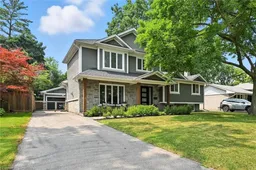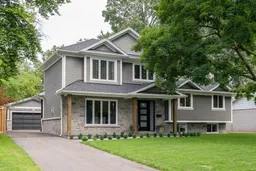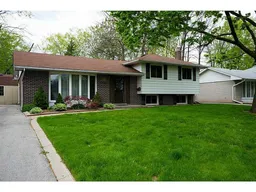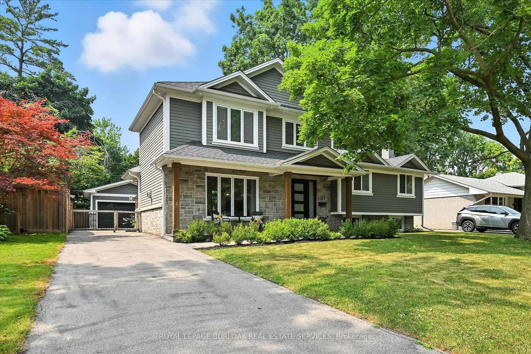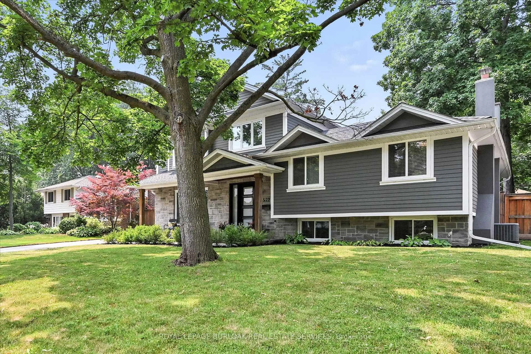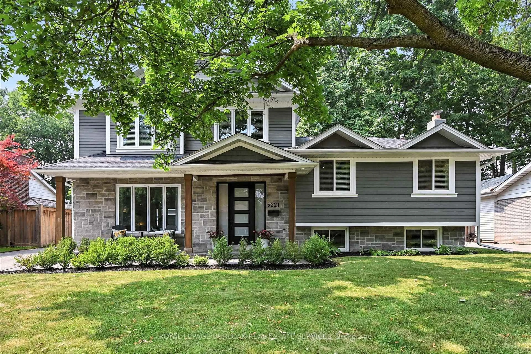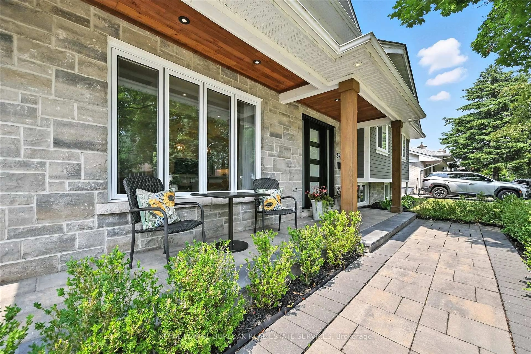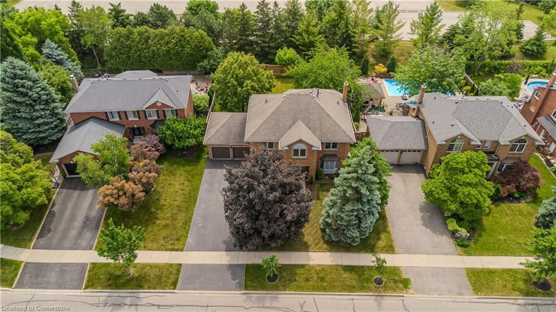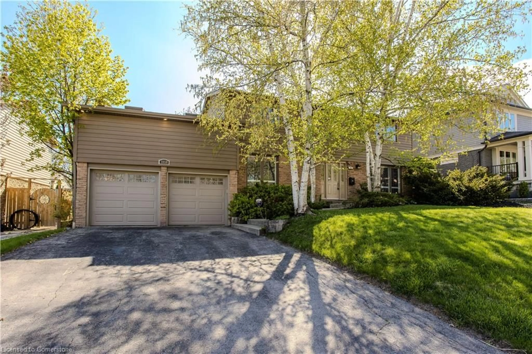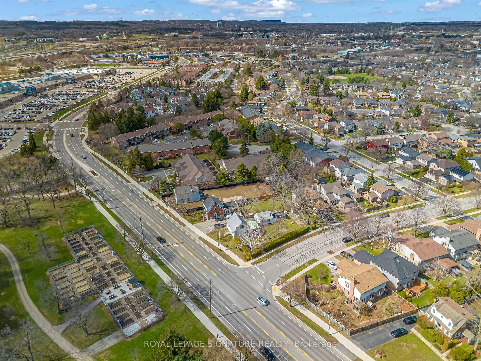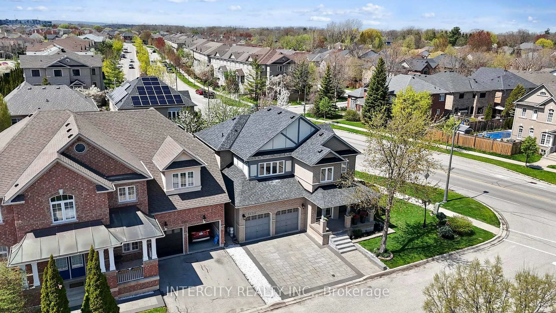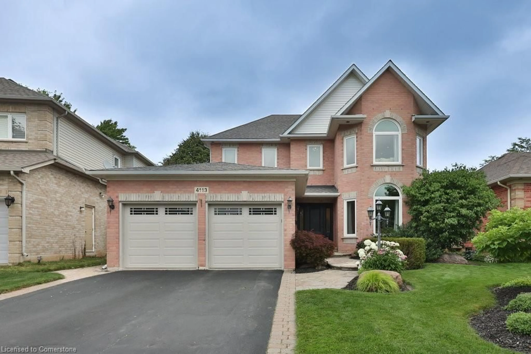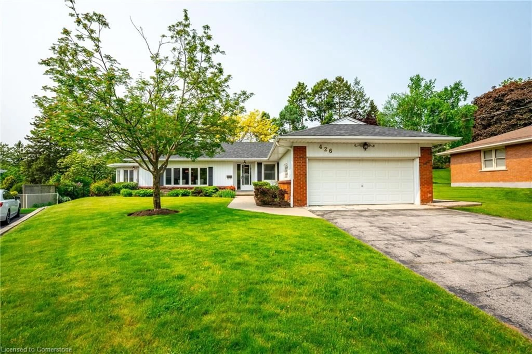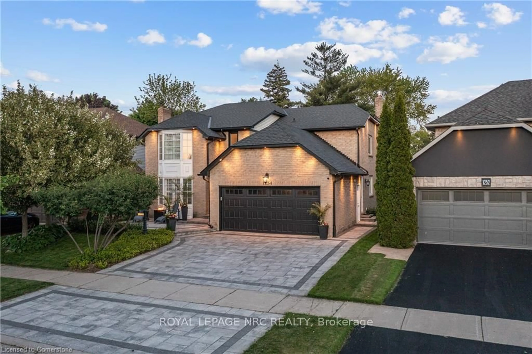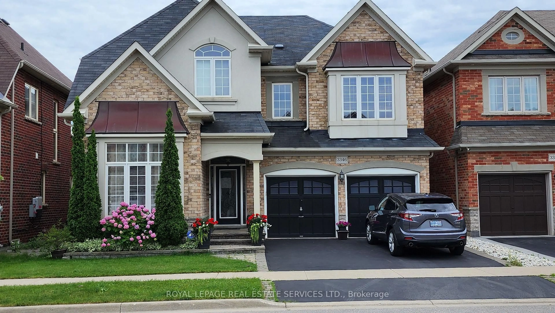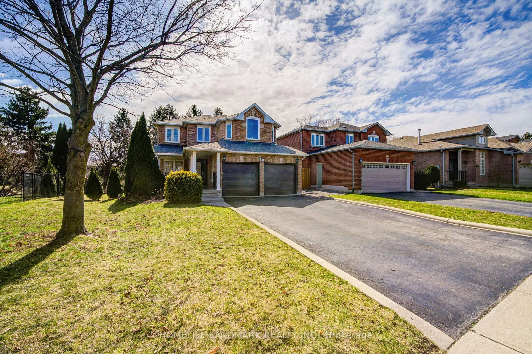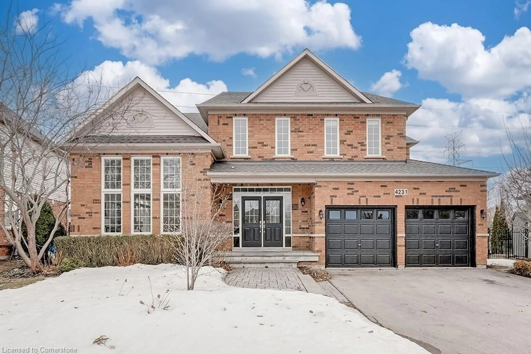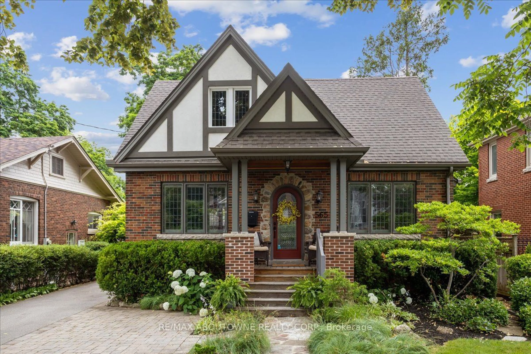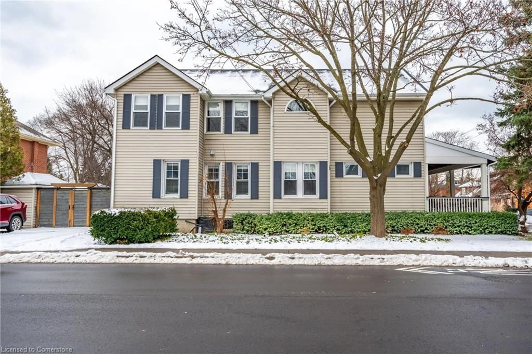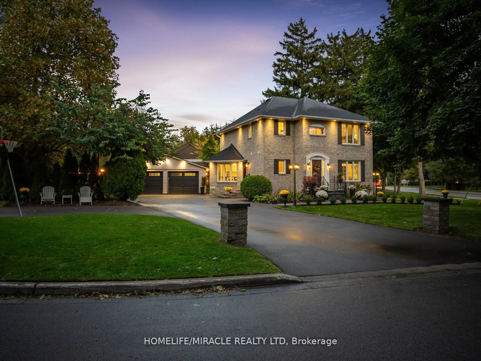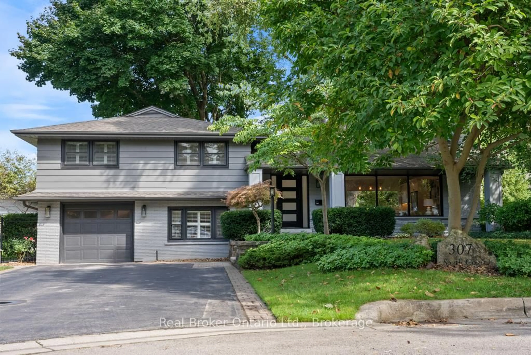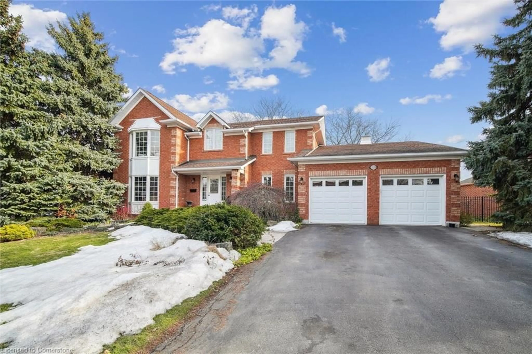5221 Meadowhill Rd, Burlington, Ontario L7L 3K9
Contact us about this property
Highlights
Estimated valueThis is the price Wahi expects this property to sell for.
The calculation is powered by our Instant Home Value Estimate, which uses current market and property price trends to estimate your home’s value with a 90% accuracy rate.Not available
Price/Sqft$729/sqft
Monthly cost
Open Calculator

Curious about what homes are selling for in this area?
Get a report on comparable homes with helpful insights and trends.
+16
Properties sold*
$1.3M
Median sold price*
*Based on last 30 days
Description
Stunning complete rebuild in south east Burlington on a private mature landscaped lot and walking distance to schools/lake. This gorgeous 2952 sf home offers open concept living on main floor with 9 ft coffered ceiling, custom built ins, a gourmet chefs kitchen with oversized island, separate dining area with fireplace, hi end appliances and walk out to a large covered living area. 5 bedroom, 4 bath home. The upper master retreat is huge with a large walk in closet/organizers & 4 piece ensuite. The lower master features a WIC closet and 4 piece ensuite. The finishes are exquisite with high quality trim/windows/doors/millwork/flooring. The lower lever has large above grade windows, large family room with fireplace, bath and exercise room/bedroom. Move in ready and located on a child friendly street. Shows 10+++. Ample parking with large detached garage. Feature list and survey attached.
Property Details
Interior
Features
Main Floor
Dining
4.19 x 3.91Hardwood Floor
Kitchen
5.0 x 2.84Coffered Ceiling
Living
2.92 x 6.12Fireplace
Exterior
Features
Parking
Garage spaces 2
Garage type Detached
Other parking spaces 5
Total parking spaces 7
Property History
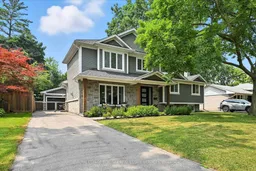 50
50