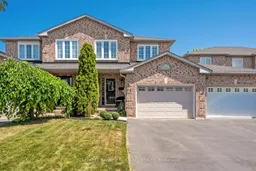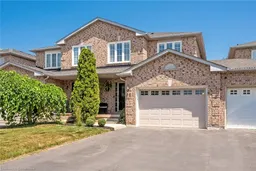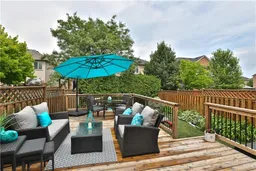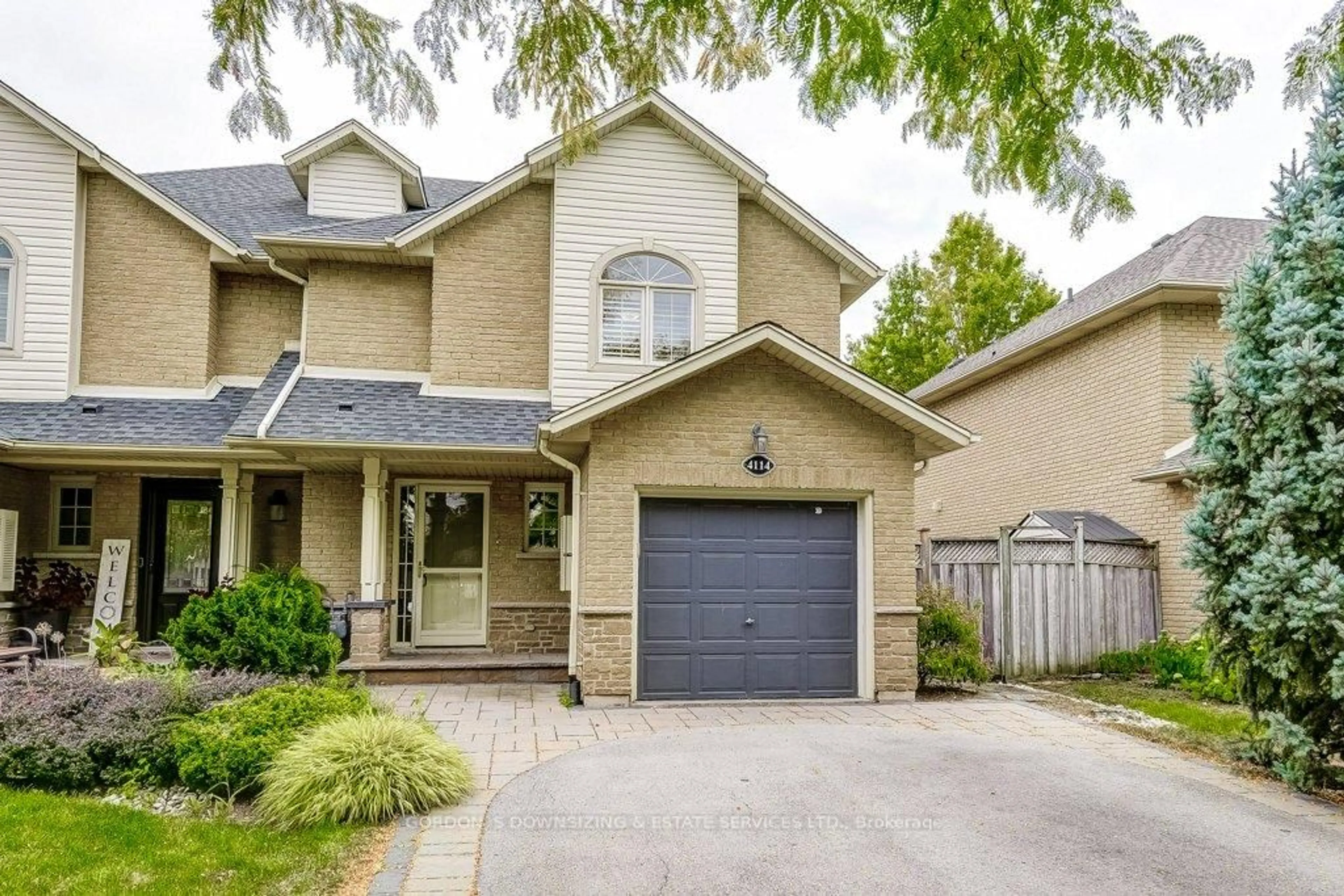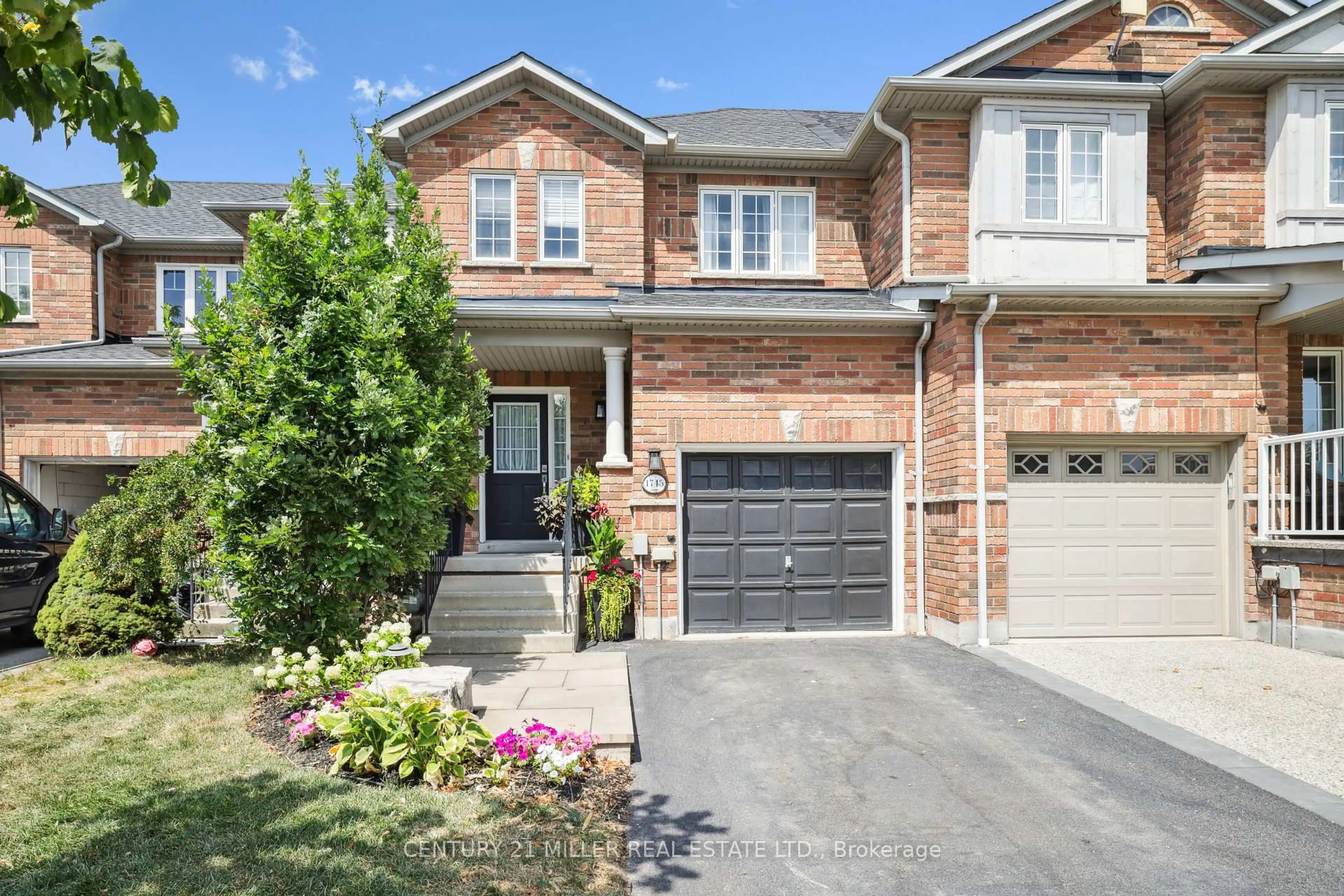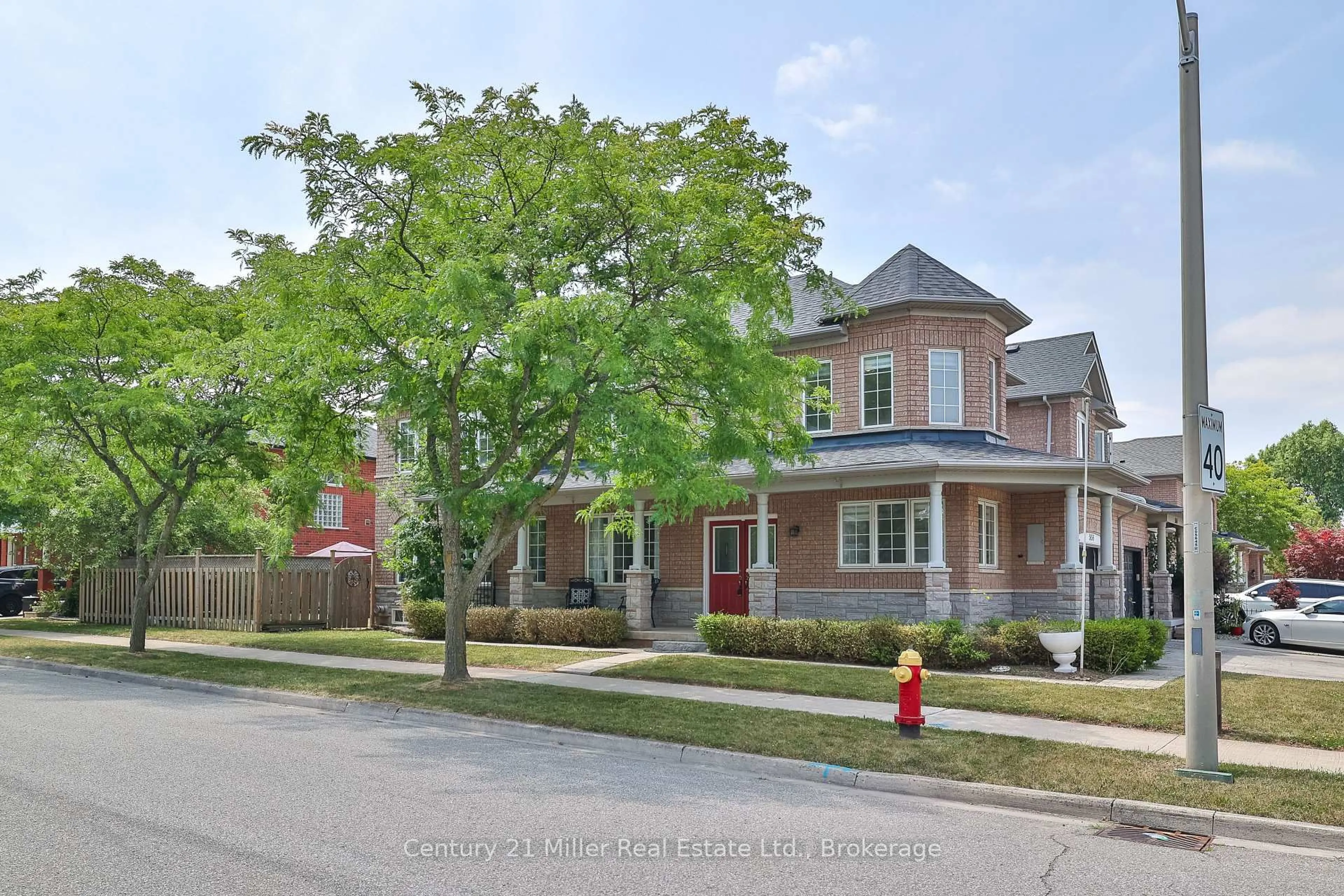Welcome to this beautifully updated FREEHOLD townhome, expertly designed for modern living and connected by just one wall for added privacy. With a 1.5-car garage and thoughtful upgrades throughout, this home offers a blend of style and functionality. Enter through the inviting foyer, which features a convenient two-piece bath and direct access to the garage. The open-concept layout is perfect for entertaining, with a spacious family room highlighted by a large window that floods the space with natural light. The separate dining area seamlessly connects to a gourmet kitchen, complete with a breakfast bar and upgraded stainless steel appliances, making it a chef's dream. Patio doors lead to a rear deck and a fully fenced yard, providing a perfect outdoor retreat with easy garage access to yard. The main floor also boasts pot lights that enhance the ambiance, along with a cozy coffee station for your morning routine. Retreat to the primary bedroom, which offers ensuite bathroom privileges, and two generous walk-in closets for ample storage and finished with 2 additional bedrooms. The fully finished lower level adds even more value to this exceptional home, featuring a large recreation room, a three-piece bath, and additional storage options, including a dedicated laundry room and a cold storage room. Freshly painted throughout, this townhome is ready for you to move in and make it your own. Conveniently located near schools, parks, and amenities, this property is perfect for families and professionals alike. Dont miss the opportunity to own this stunning townhome, where comfort meets contemporary design!
Inclusions: Central Vac, Dishwasher, Dryer, Garage Door Opener, Gas Stove, Range Hood, Refrigerator, Washer, Window Coverings, California Shutters, All Electrical Light Fixtures.
