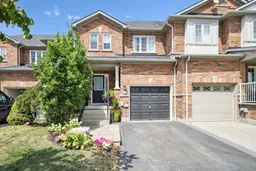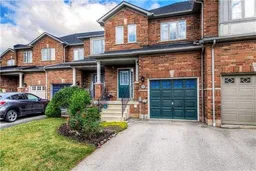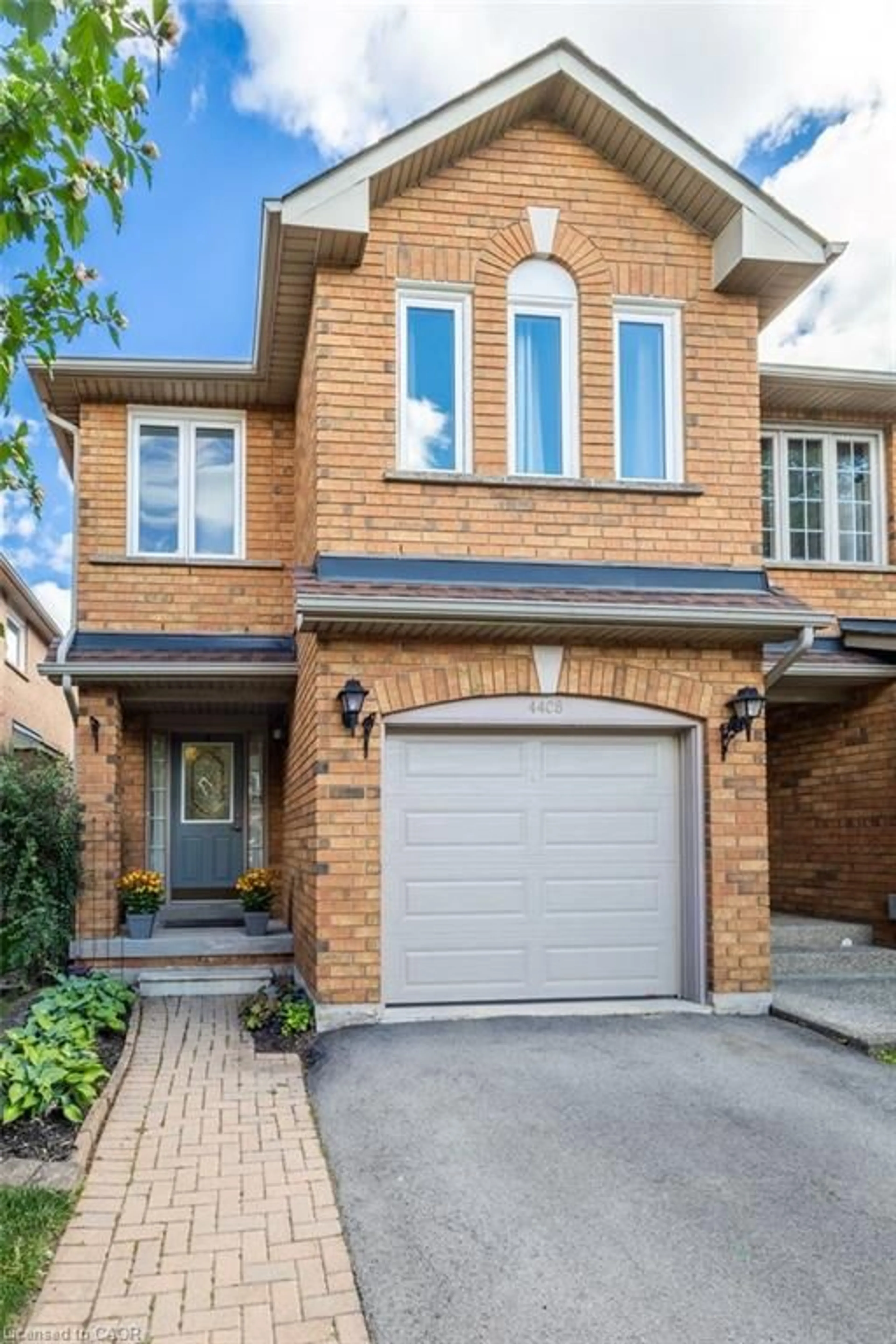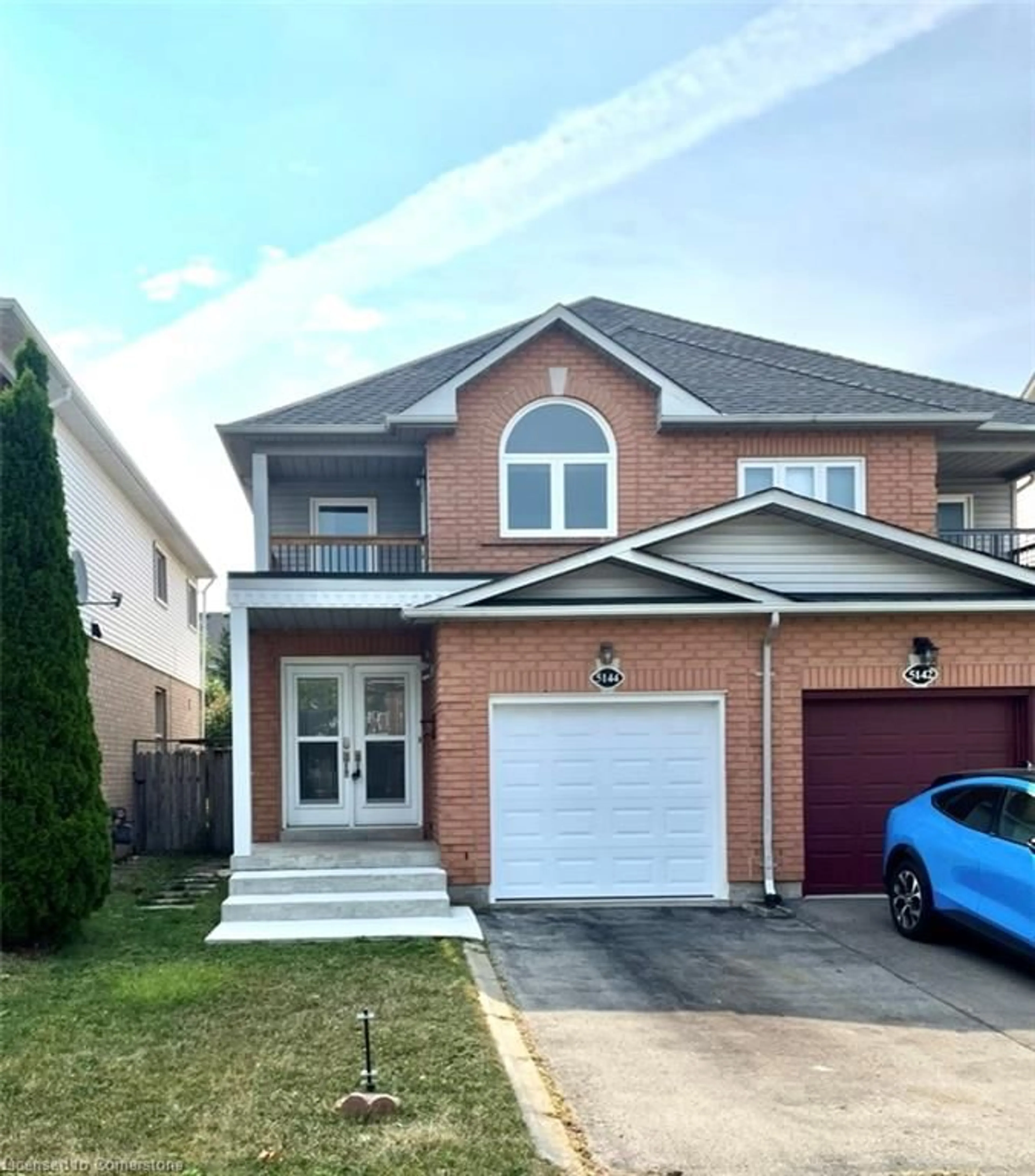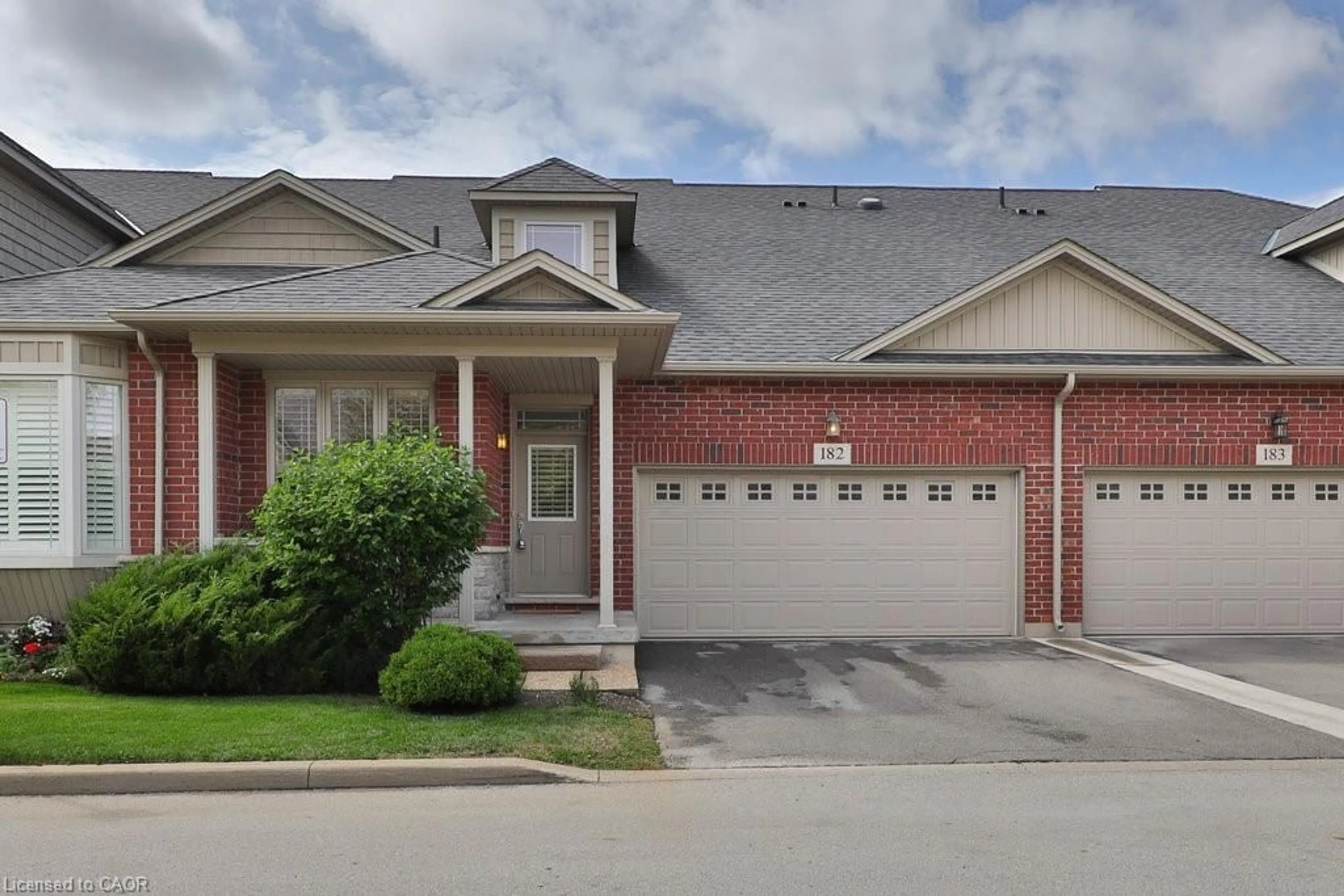Beautifully maintained freehold 2-storey townhouse in Burlingtons sought-after Corporate neighbourhood with rare garage access to the rear yard. This home offers an inviting open-concept design with hardwood flooring and pot lights throughout. The sunlit living room flows seamlessly into the modernized white kitchen with granite countertops, stylish backsplash, stainless steel appliances, and sliding door access to a fully fenced, landscaped backyard with a stone patio perfect for entertaining. The updated main floor powder room, wood staircase with wrought iron spindles, and thoughtful finishes add to the homes appeal. Upstairs, the spacious primary bedroom includes a walk-in closet and an updated spa-like ensuite with a soaker tub and glass shower. Two additional bedrooms share an updated main 4-piece bath. Additional highlights include a single-car garage with inside entry, a pro rack organization system, owned water heater, furnace (2019), roof (2017), and upgraded attic insulation. Ideally located with quick access to major highways and Appleby GO Station perfect for commuters and within walking distance to schools, parks, restaurants, recreation facilities, public transit, and more!
Inclusions: Existing fridge, stove, dishwasher, washer/dryer, window coverings and electrical light fixtures.
