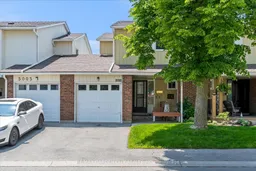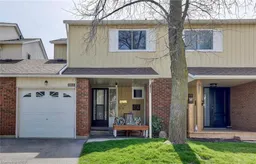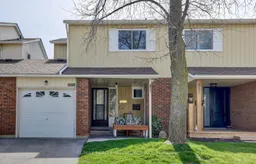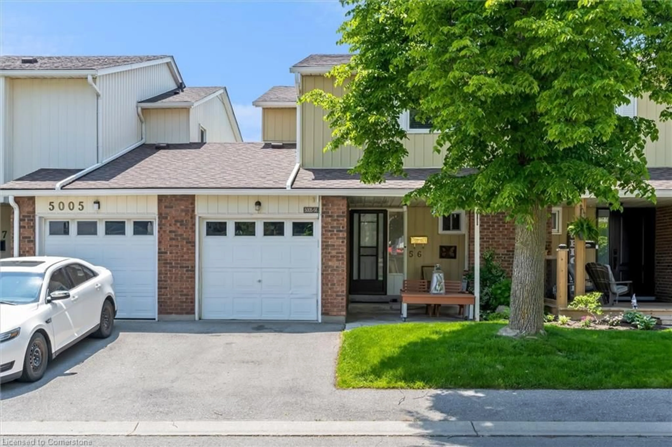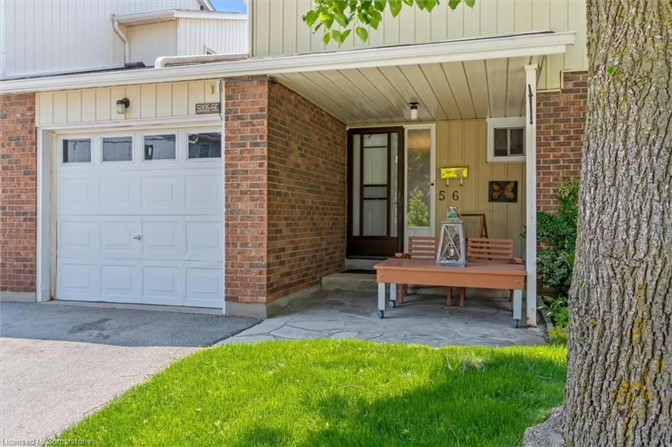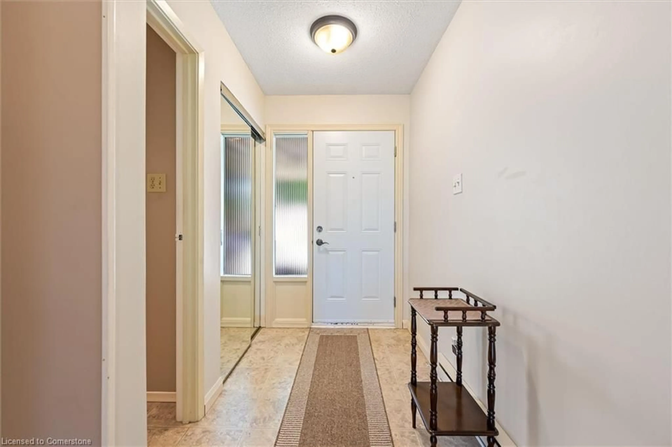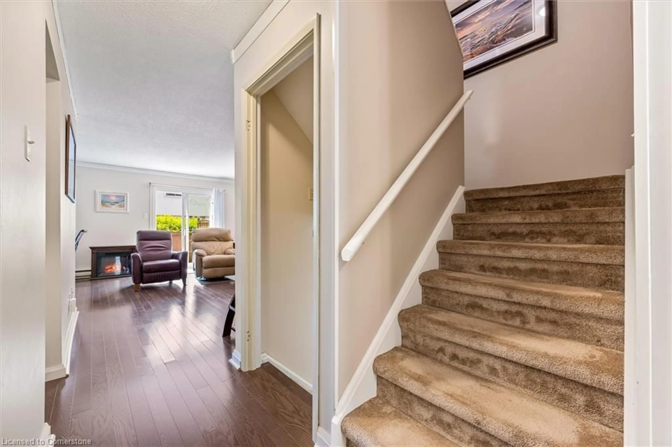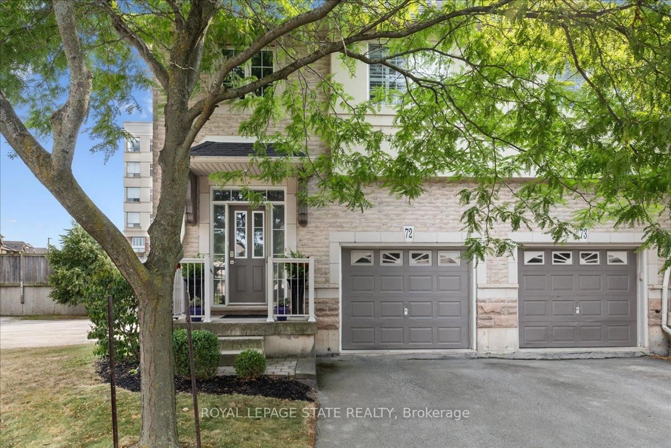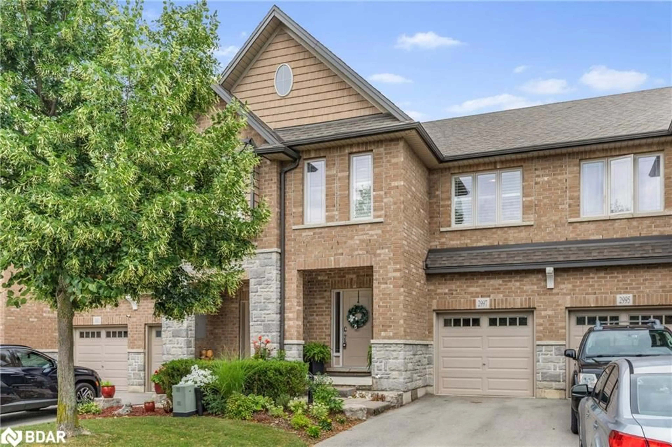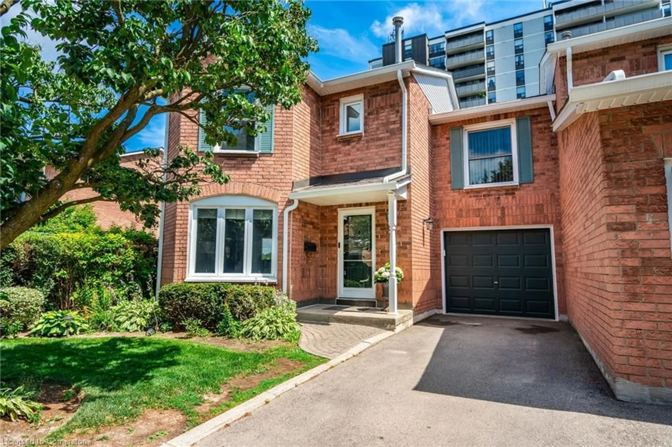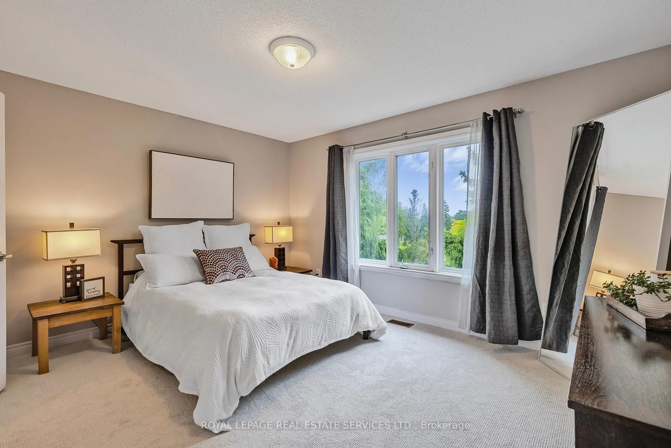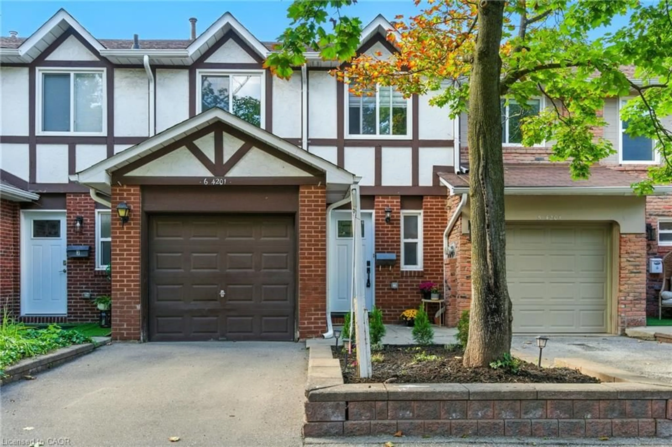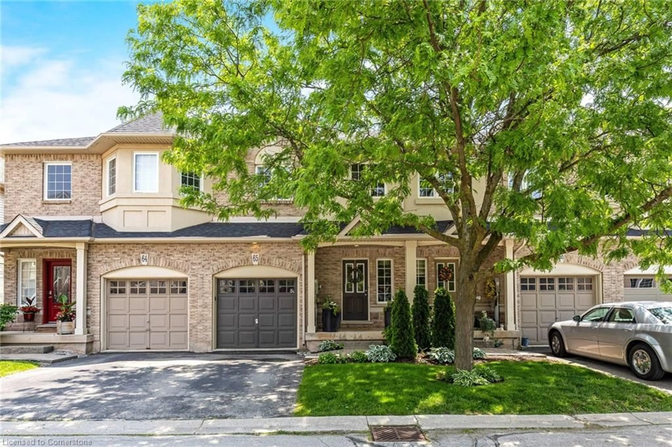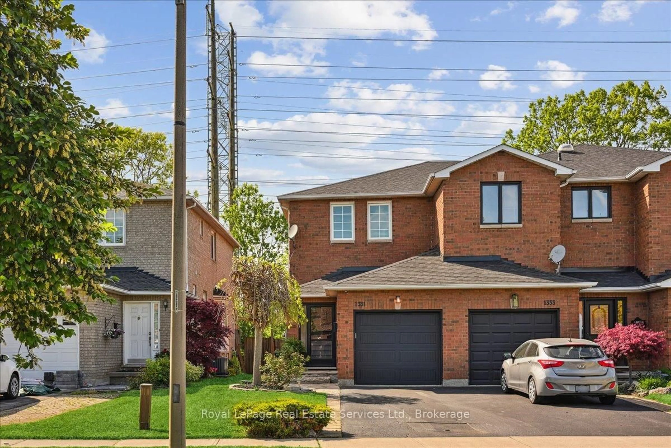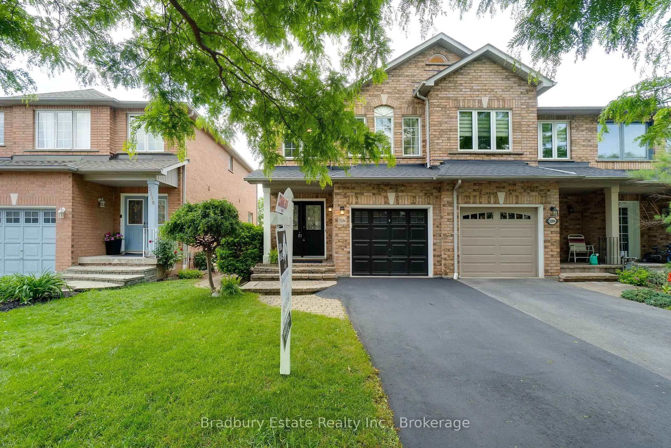5005 Pinedale Ave #56, Burlington, Ontario L7L 5J6
Contact us about this property
Highlights
Estimated valueThis is the price Wahi expects this property to sell for.
The calculation is powered by our Instant Home Value Estimate, which uses current market and property price trends to estimate your home’s value with a 90% accuracy rate.Not available
Price/Sqft$446/sqft
Monthly cost
Open Calculator

Curious about what homes are selling for in this area?
Get a report on comparable homes with helpful insights and trends.
+5
Properties sold*
$765K
Median sold price*
*Based on last 30 days
Description
Southeast Burlington - Super Clean & Bright 3 Bedroom Town in a quiet sought after Location - Upgrades include oak hardwood flooring - heat pump with air conditioning & efficient heating, crown moulding, renovated kitchen with soft close cabinets & stainless steel appliances. Spacious bedrooms, with double closets, updated main bath. Recreation room is ready for your finishing touches, basement features a 3 piece bath that has a functioning toilet & sink - shower has plumbing completed & is ready to finish. Private rear Yard low maintenance gardens. Inground Pool in complex. This townhouse is only attached with an adjoining wall on one side & is attached only by a garage on the other side - similar to a SEMI Detached Newer Windows Don't miss this one
Property Details
Interior
Features
Main Floor
Foyer
4.32 x 3.71Bathroom
2.13 x 1.982-Piece
Kitchen
3.45 x 2.36Living Room
5.74 x 3.25Exterior
Features
Parking
Garage spaces 1
Garage type -
Other parking spaces 1
Total parking spaces 2
Property History
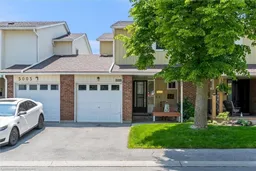 19
19