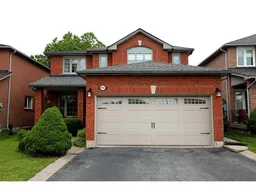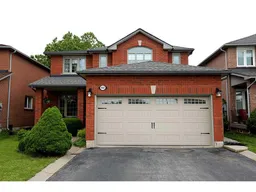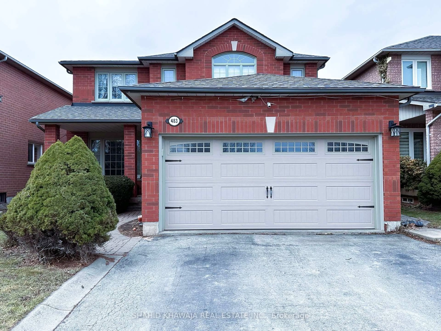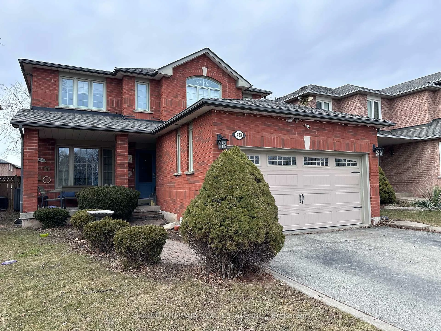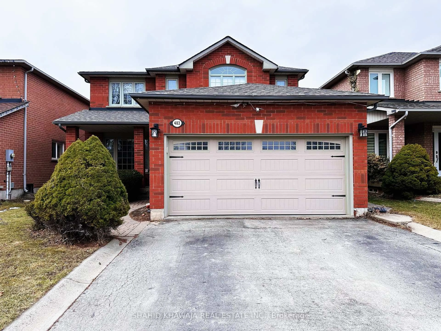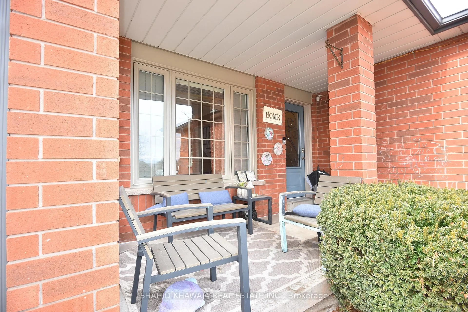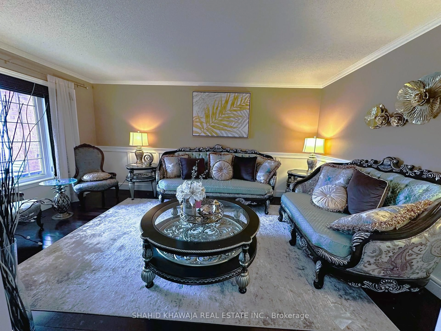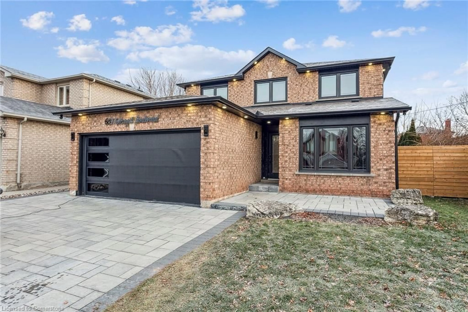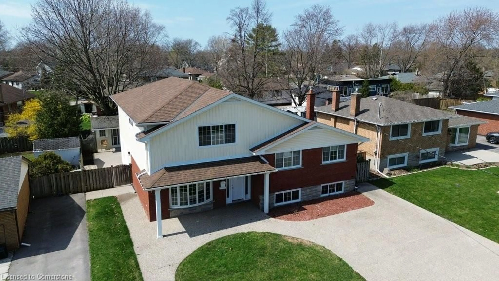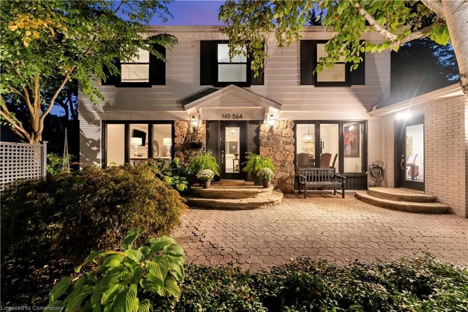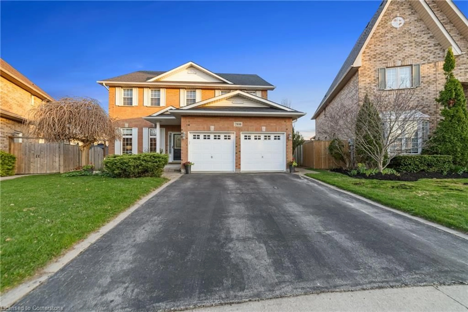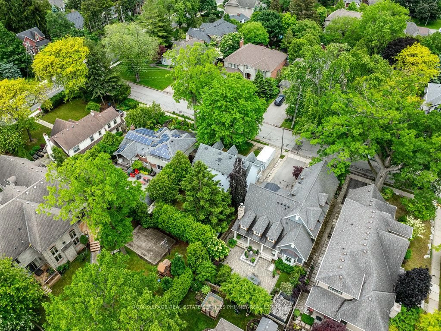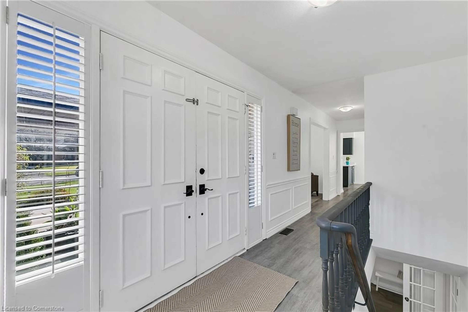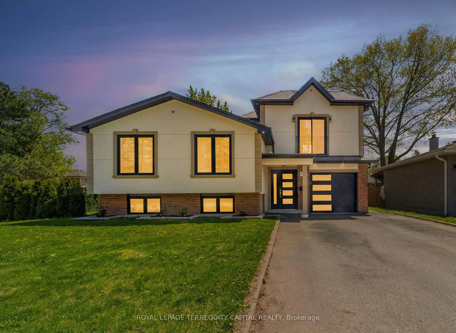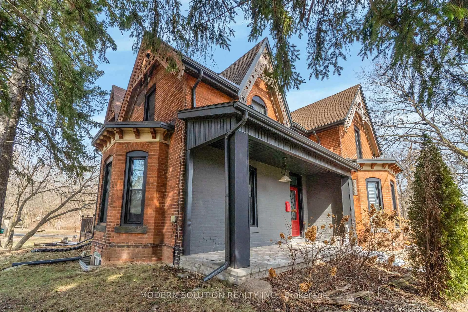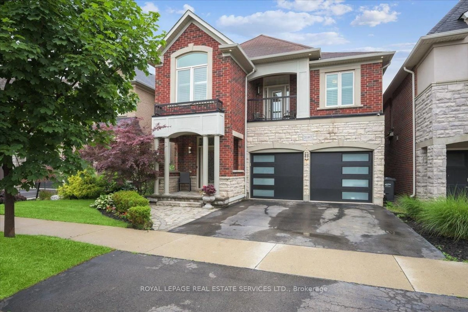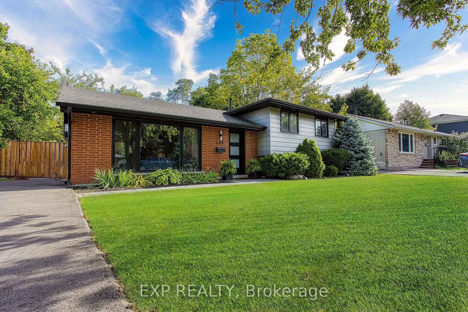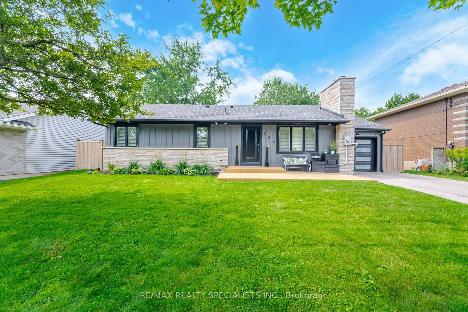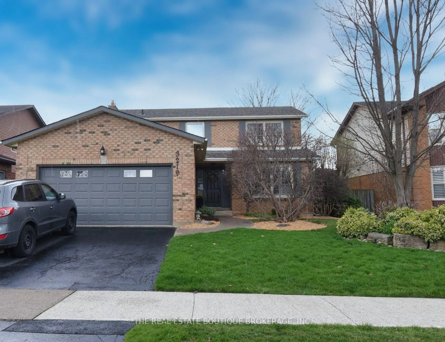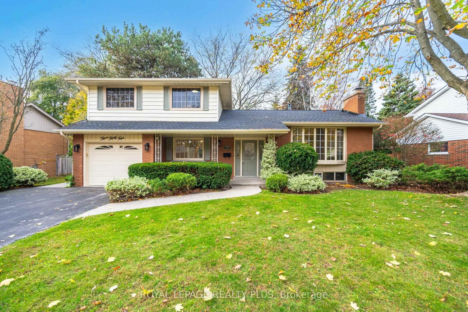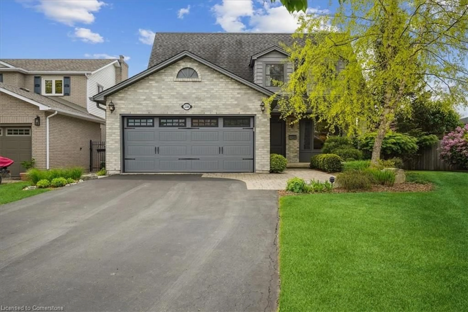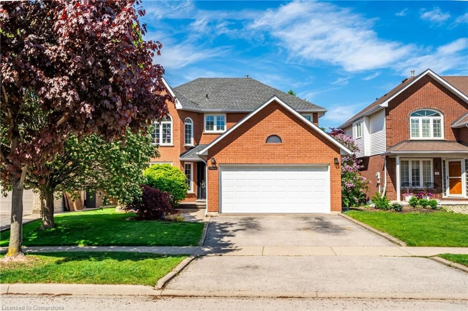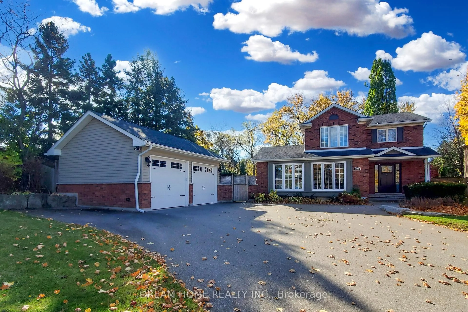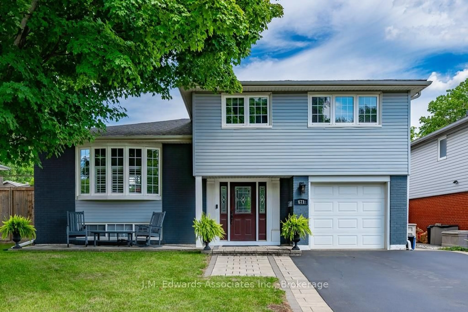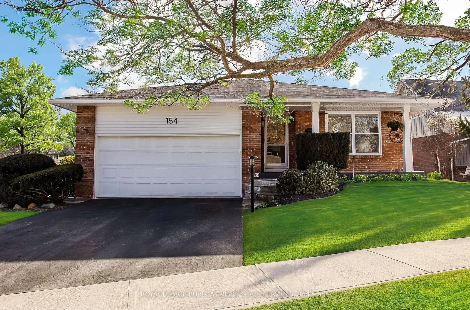483 FOTHERGILL Blvd, Burlington, Ontario L7L 6C9
Contact us about this property
Highlights
Estimated valueThis is the price Wahi expects this property to sell for.
The calculation is powered by our Instant Home Value Estimate, which uses current market and property price trends to estimate your home’s value with a 90% accuracy rate.Not available
Price/Sqft$674/sqft
Monthly cost
Open Calculator

Curious about what homes are selling for in this area?
Get a report on comparable homes with helpful insights and trends.
+16
Properties sold*
$1.3M
Median sold price*
*Based on last 30 days
Description
Don't miss this wonderful family friendly home in desirable south east Burlington ** All Brick Model With Deep Lot Detached House Boasting 4 Bedrooms + 3 Bath With Finished Basement Double Garage & Double Driveway** .The main level features separate living and dining rooms with Brazilian Cherry hardwood floors and a large eat in kitchen with walk out to the large private deck with hot tub for entertaining and relaxing . Also conveniently located off the kitchen is a family room with Gas fireplace. Inside entrance from the double garage is gained by passing through the main level laundry/mud room. Easy Access To Qew, Appleby Go Station, Lake Ontario, Playgrounds, Parks And Walking Trails. Kitchen Opens To Covered Porch And Patio Within A Fully Fenced Backyard. All 4 bedrooms are generously sized including the oversized master retreat with full 4 pc ensuite with soaker tub and separate shower + a large walk in closet. Add to this a fully professionally finished lower level with new 3 pc bath, separate home office and media room + cold room and large storage room. Minutes to schools, shops, "GO" and the QEW for commuters.
Property Details
Interior
Features
Main Floor
Dining
4.64 x 3.14hardwood floor / Large Window / Combined W/Living
Family
5.58 x 3.04hardwood floor / W/O To Yard / Led Lighting
Kitchen
6.52 x 3.17Ceramic Floor / Stainless Steel Appl / Quartz Counter
Laundry
0.0 x 0.0Exterior
Features
Parking
Garage spaces 2
Garage type Attached
Other parking spaces 2
Total parking spaces 4
Property History
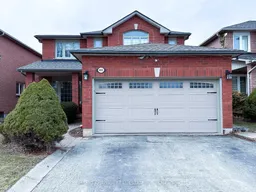 6
6