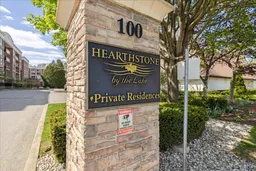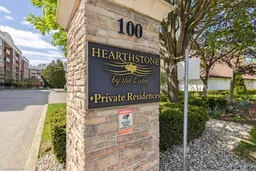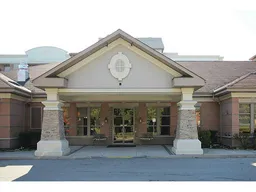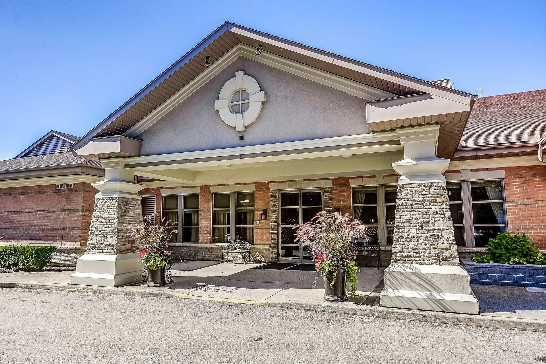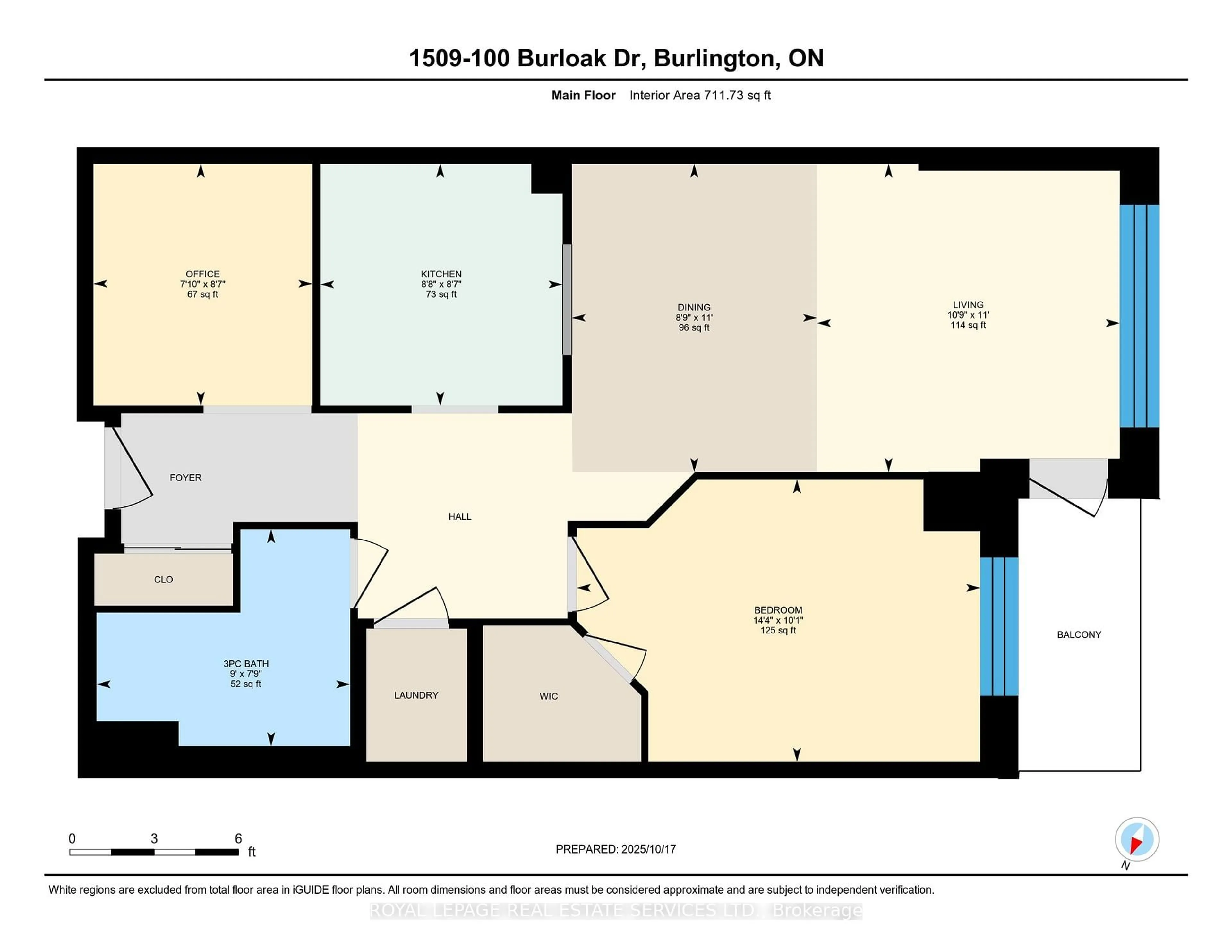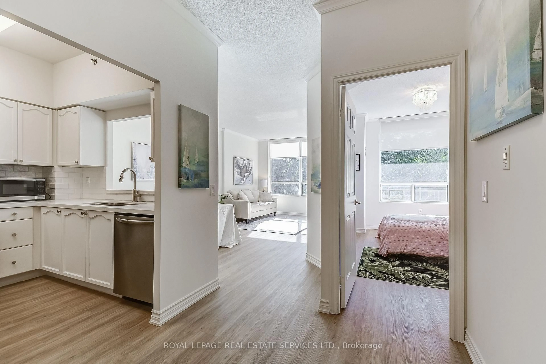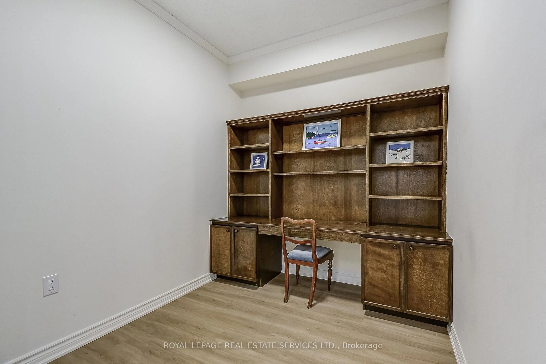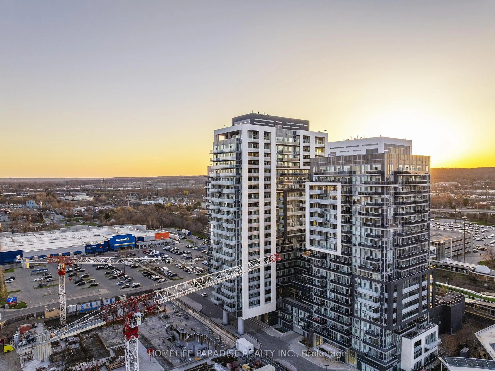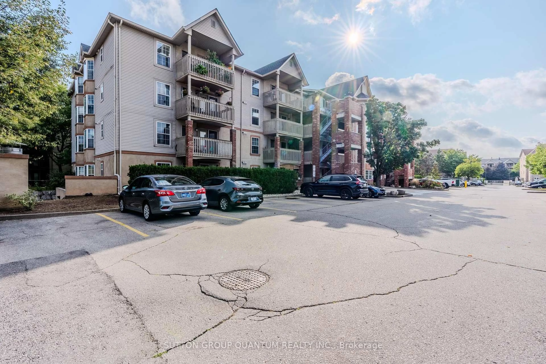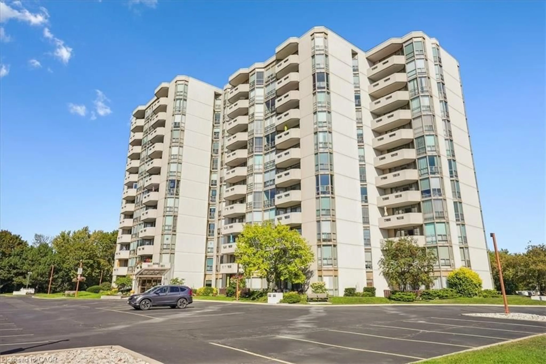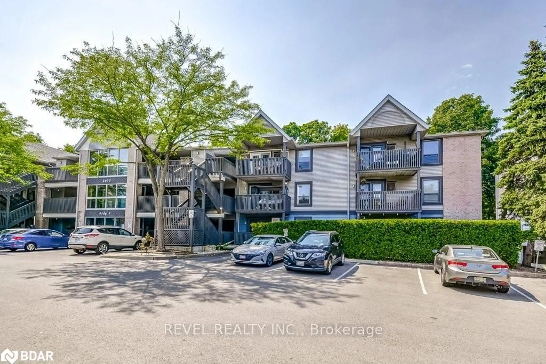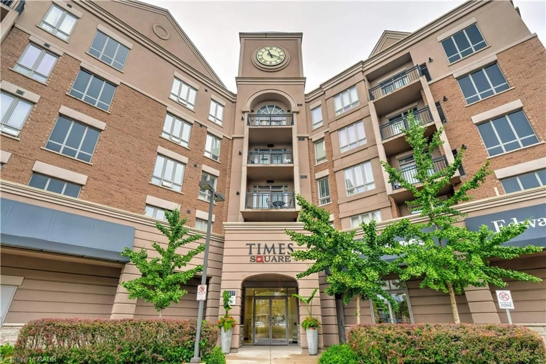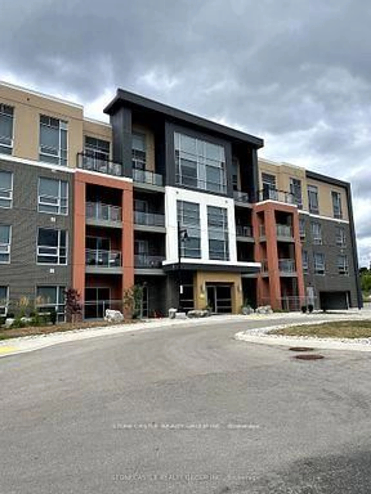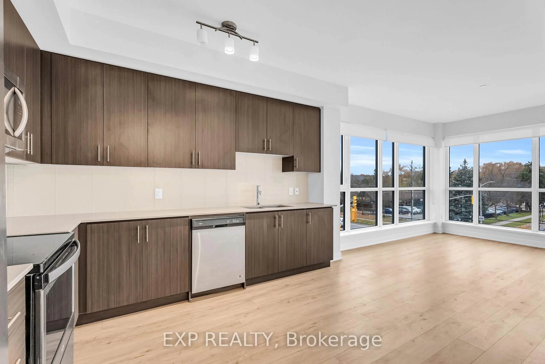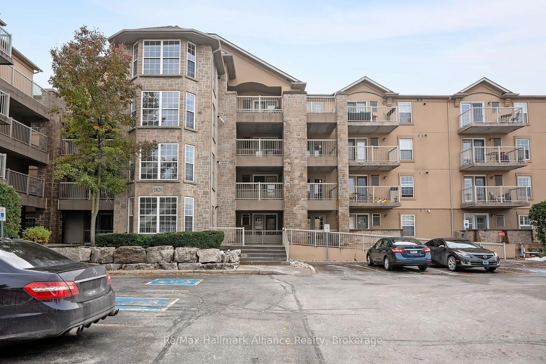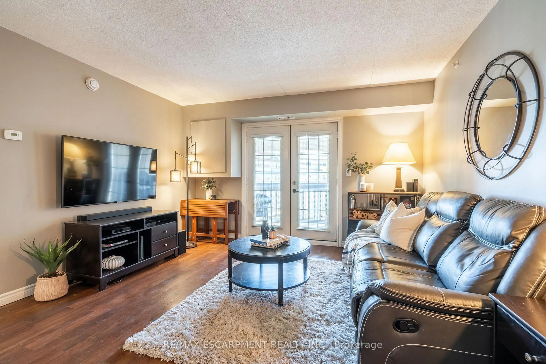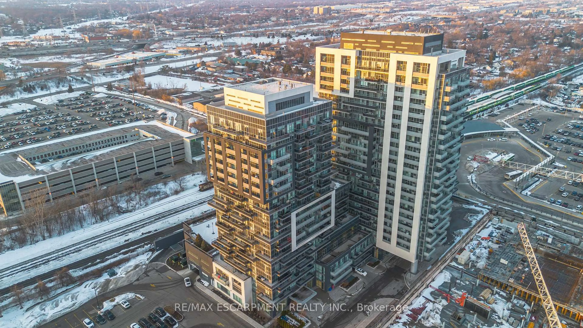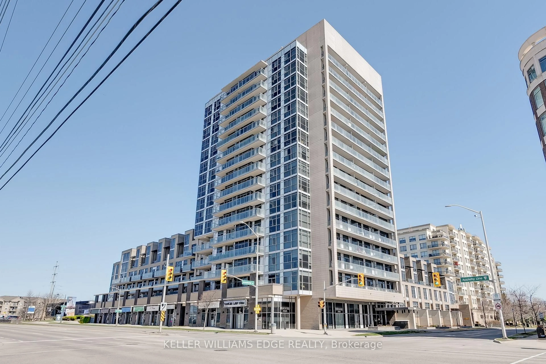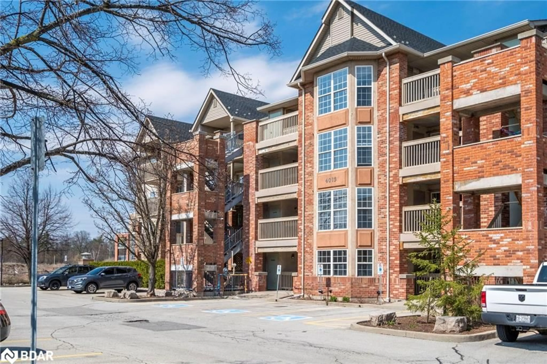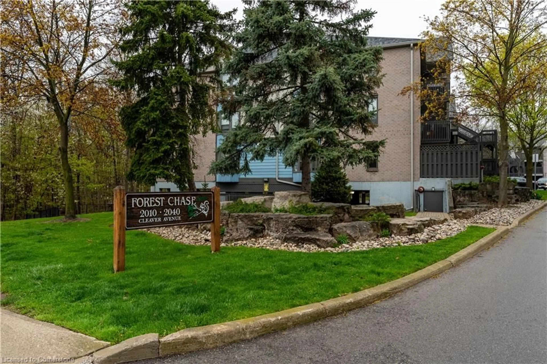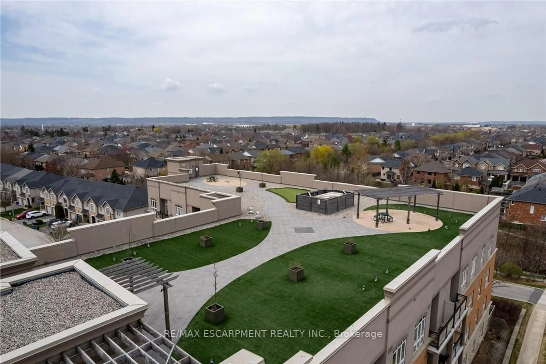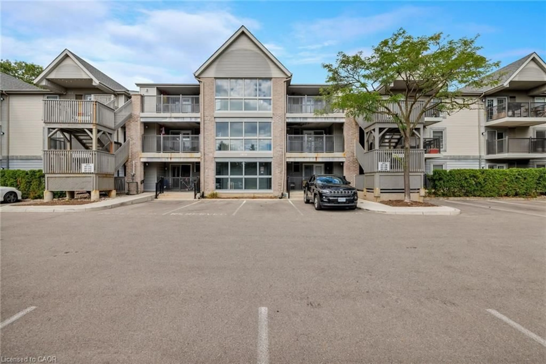Experience Luxury Retirement Living at Hearthstone by the Lake! Welcome to this stunning top-floor 1 Bedroom + Den suite, perfectly designed for comfort and elegance. Enjoy a spacious open floor plan with soaring 9 ft ceilings and a walkout balcony offering peaceful views of mature trees and a charming side view of Lake Ontario. Beautifully refreshed with modern updates including quartz countertops, Stainless Steel Appliances, upgraded bathroom, luxury vinyl plank flooring, stylish light fixtures, and fresh paint, this suite blends timeless charm with contemporary design. As a valued member of the Hearthstone Club, you'll enjoy resort-style amenities such as a concierge, indoor saltwater pool, lounge, library, billiards room, and 24-hour emergency support. Take part in social, recreational, and educational programs, shopping shuttles, housekeeping, and wellness services. Dine with friends using your included Club meal credit, or host a special gathering in the historic "Pig and Whistle" restaurant. Nestled on four beautifully landscaped acres with award-winning gardens, Hearthstone by the Lake is directly across from Lake Ontario, scenic parks, and the Waterfront Trail. This is luxury retirement living at its finest - where comfort, community, and convenience come together effortlessly. Club Membership/ Basic Service Package provides both security and peace of mind, including a $260/month dining credit, housekeeping, 24/7 emergency nursing, an emergency call system, and on-site handyman services
Inclusions: Existing Fridge, Stove, Dishwasher, Washer and Dryer. Electrical Light Fixtures and Window Coverings.

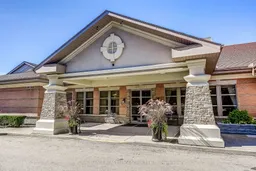 41
41