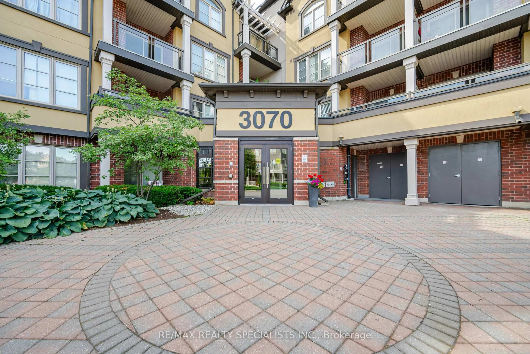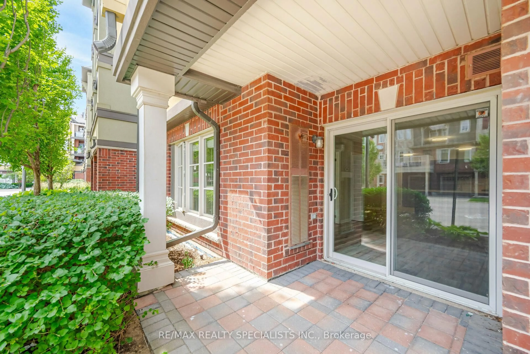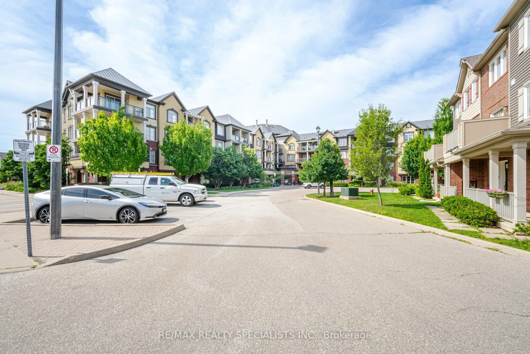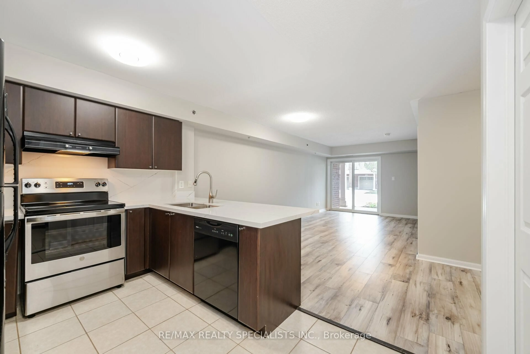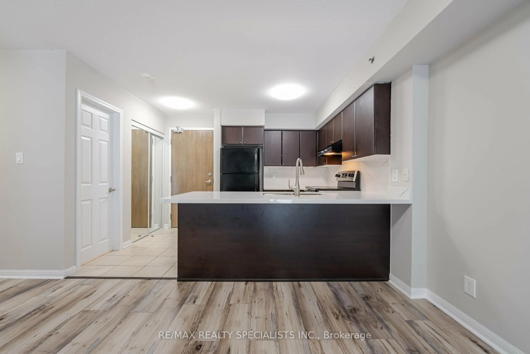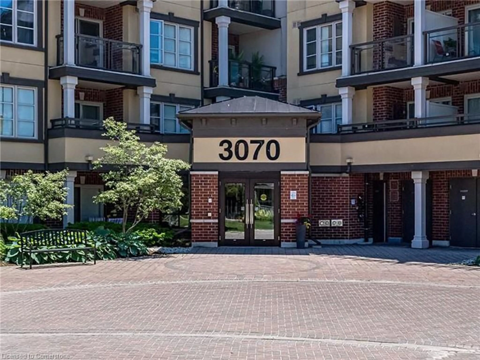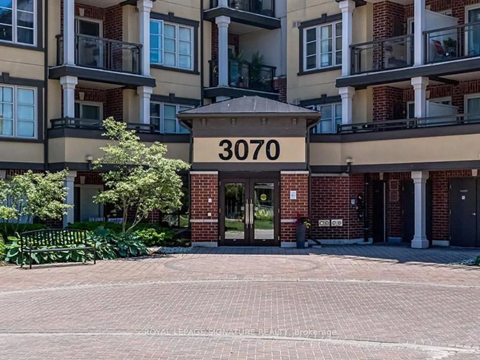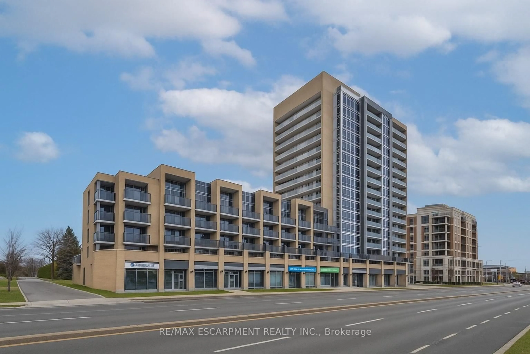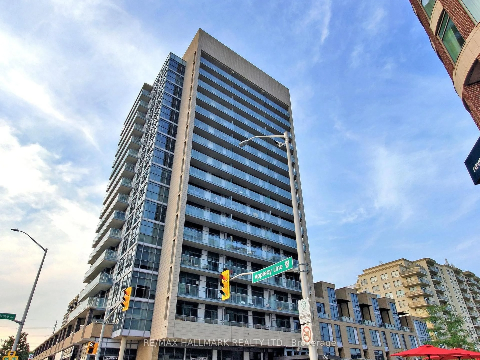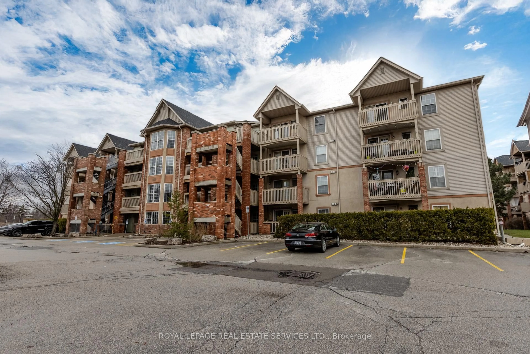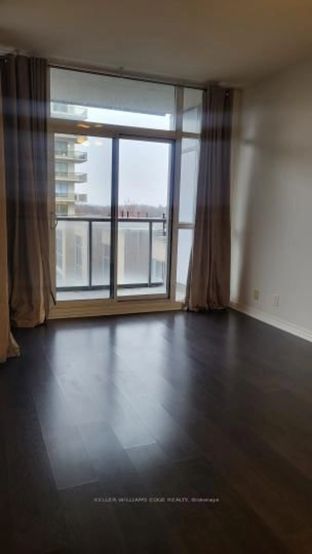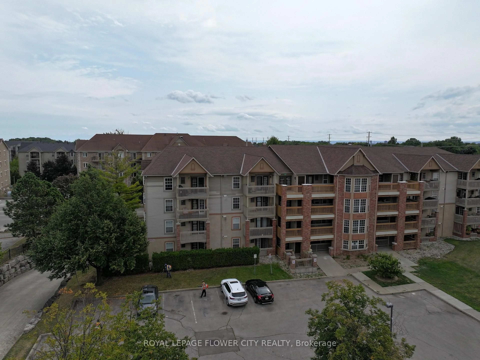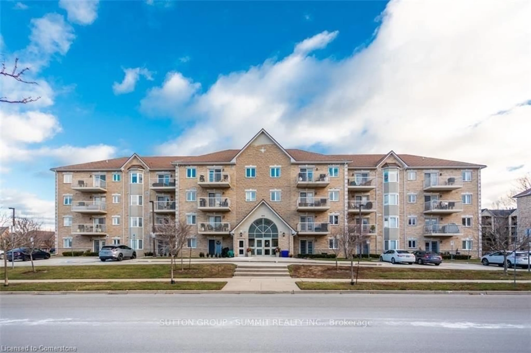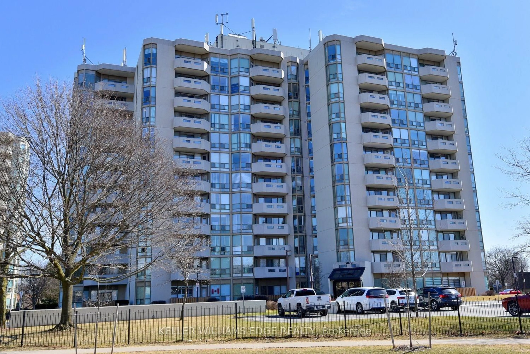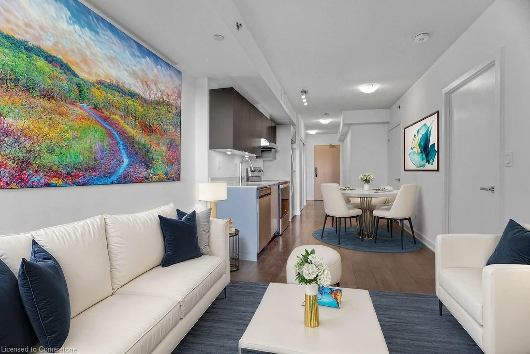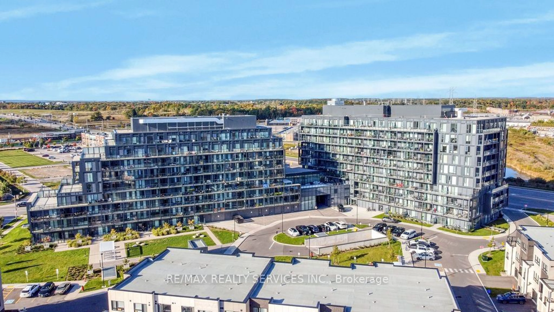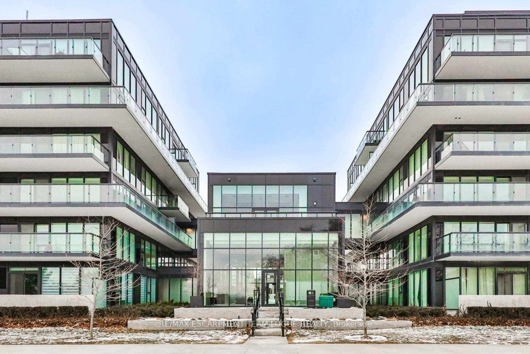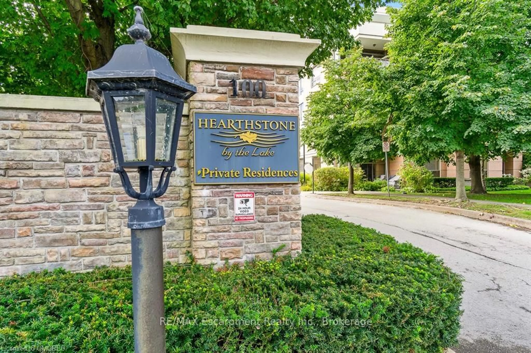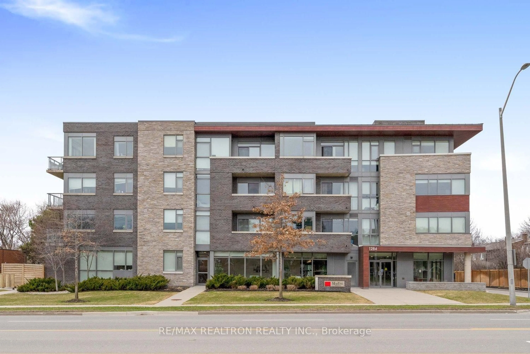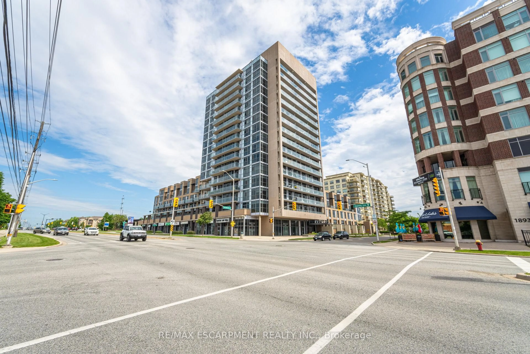3070 Rotary Way #105, Burlington, Ontario L7M 0H1
Contact us about this property
Highlights
Estimated ValueThis is the price Wahi expects this property to sell for.
The calculation is powered by our Instant Home Value Estimate, which uses current market and property price trends to estimate your home’s value with a 90% accuracy rate.Not available
Price/Sqft$728/sqft
Est. Mortgage$2,018/mo
Tax Amount (2024)$2,396/yr
Maintenance fees$493/mo
Days On Market5 days
Total Days On MarketWahi shows you the total number of days a property has been on market, including days it's been off market then re-listed, as long as it's within 30 days of being off market.81 days
Description
Immaculately Maintained And Move In Ready, This Convenient Ground-Level Open-Concept 1 Bedroom+ Den Unit Is Located In The Sought After "Cornerstone" Community Of Alton Village. This Unit Features An Open Concept Layout With Hardwood Floors Throughout, A Bright And Spacious Kitchen Equipped With Modern Cabinetry, Quartz Countertops, And A Stylish Backsplash. The Kitchen's Breakfast Bar Overlooks The Living Area And Provides Access To A Walk-Out Patio, Perfect For Outdoor Relaxation. The Spacious Bedroom Includes A Walk-In Closet, While The Versatile Den Space Can Serve As A Home Office Or A Cozy Guest Nook. Take Advantage Of All The Amenities Near Walker's Line & Dundas Such As Walmart, Homesense, Dollarama, Farmboy, Shopper's Drug Mart, And Loads Of Coffee Shops And Restaurants. Easy Access To 407 and Mins Away From QEW An 403. Enjoy Modern Living & Convenience In This Beautiful And Well-Appointed Home. Fantastic Location Just Steps Away From Parks, Schools, Restaurants, Excellent Retail Shops, Golf Courses, And Walking And Biking Trails. Features In-Suite Laundry, Underground Parking, And A Storage Locker. 407 & QEW Just Mins Away.
Property Details
Interior
Features
Flat Floor
Living
3.2 x 6.45Open Concept / Laminate / W/O To Patio
Dining
3.2 x 6.45Open Concept / Laminate / Combined W/Living
Bathroom
0.0 x 0.0Tile Floor / 4 Pc Bath
Kitchen
2.41 x 2.57Breakfast Bar / Quartz Counter / O/Looks Living
Exterior
Features
Parking
Garage spaces 1
Garage type Underground
Other parking spaces 0
Total parking spaces 1
Condo Details
Amenities
Bbqs Allowed, Bike Storage, Party/Meeting Room, Visitor Parking
Inclusions
Property History
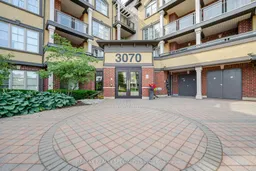 24
24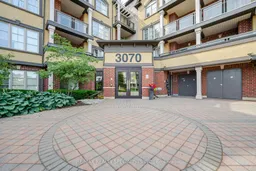
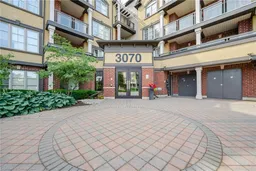
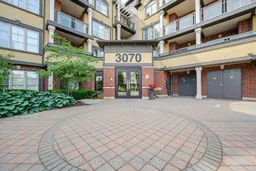
Get up to 1% cashback when you buy your dream home with Wahi Cashback

A new way to buy a home that puts cash back in your pocket.
- Our in-house Realtors do more deals and bring that negotiating power into your corner
- We leverage technology to get you more insights, move faster and simplify the process
- Our digital business model means we pass the savings onto you, with up to 1% cashback on the purchase of your home
