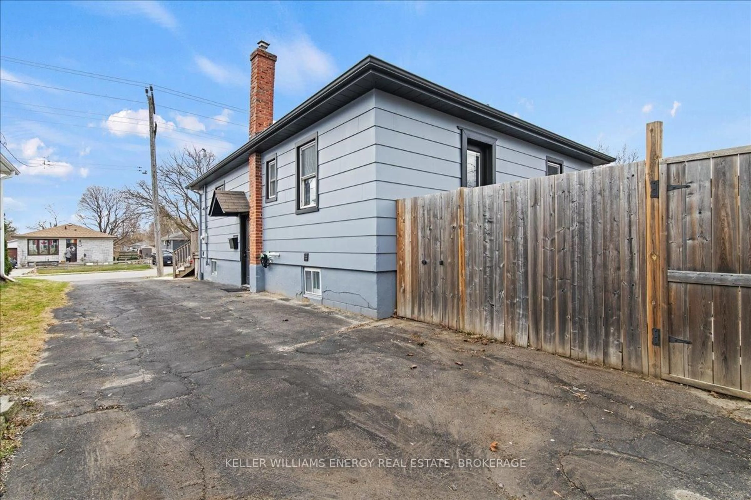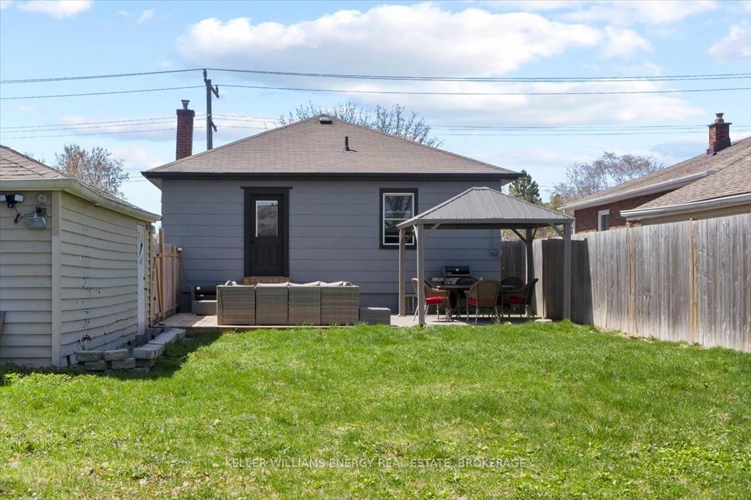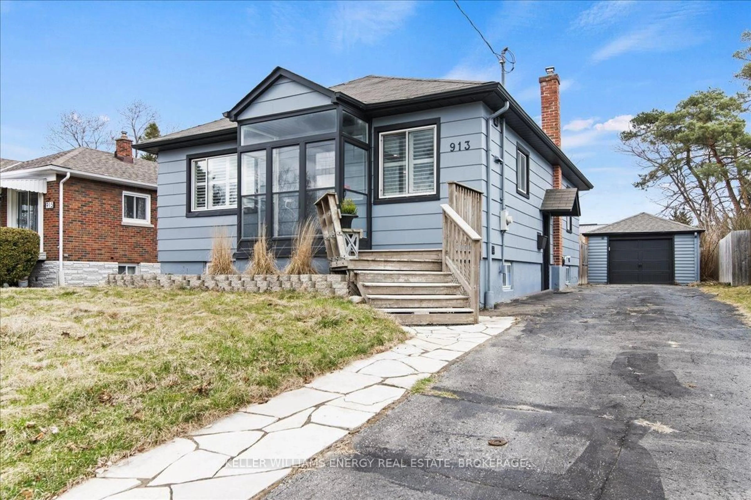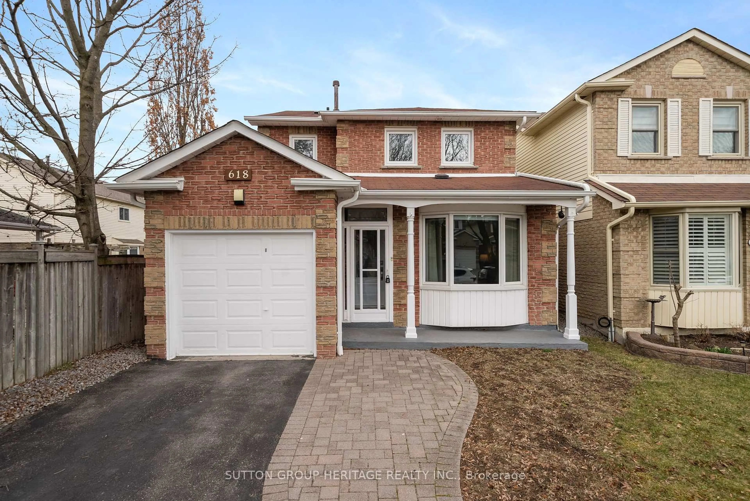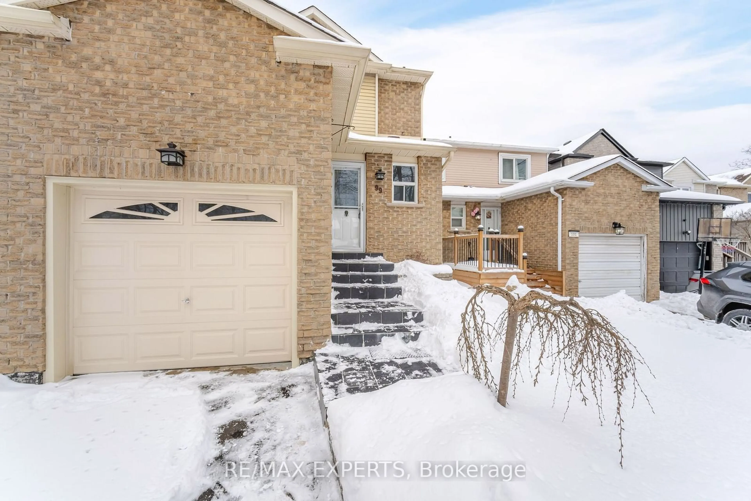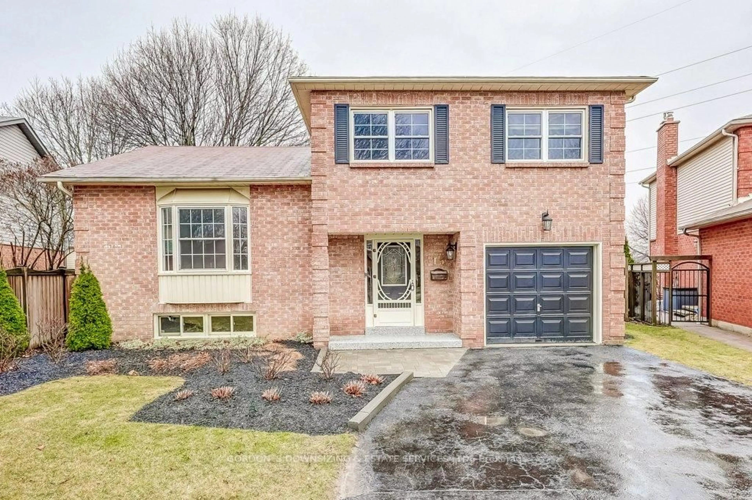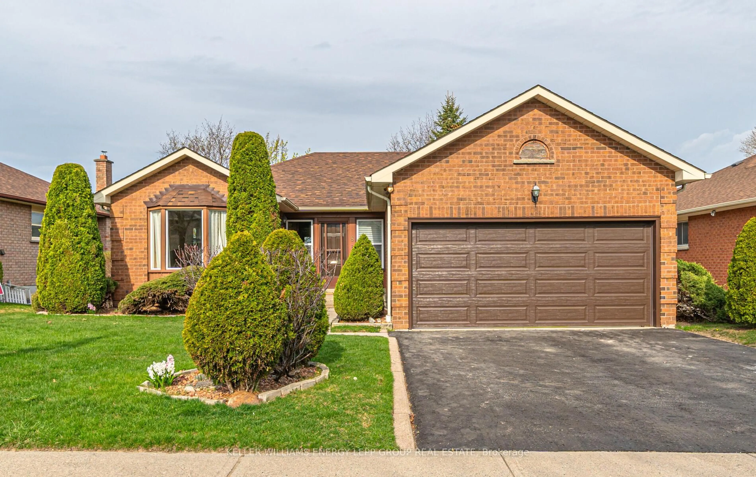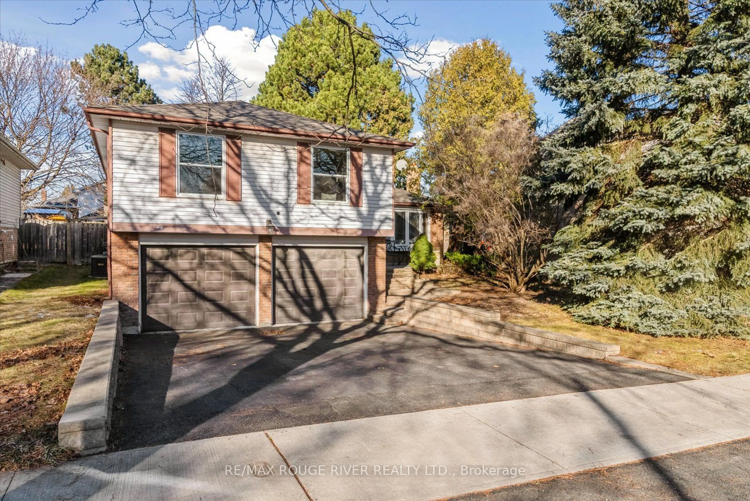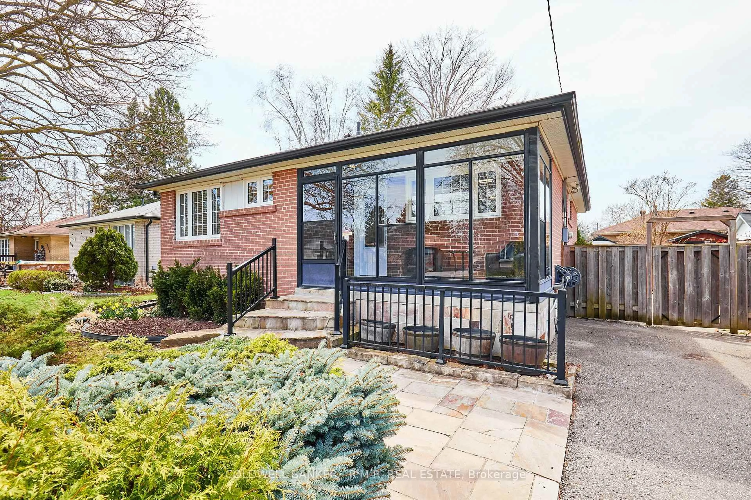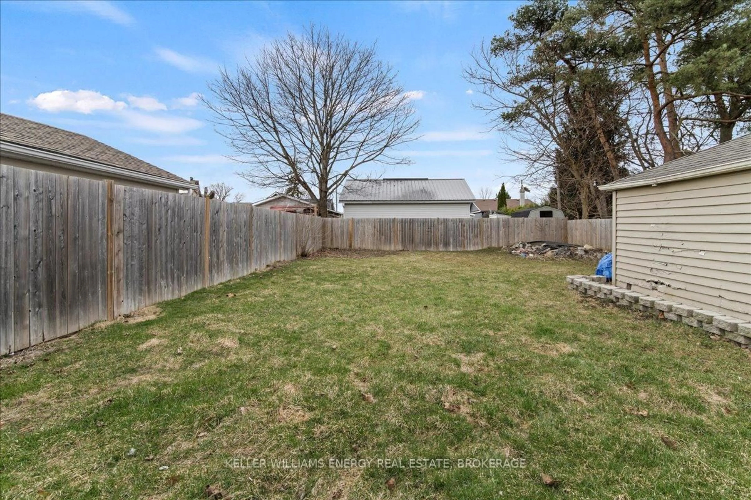
913 Centre St, Whitby, Ontario L1N 4V2
Contact us about this property
Highlights
Estimated ValueThis is the price Wahi expects this property to sell for.
The calculation is powered by our Instant Home Value Estimate, which uses current market and property price trends to estimate your home’s value with a 90% accuracy rate.Not available
Price/Sqft$993/sqft
Est. Mortgage$3,650/mo
Tax Amount (2024)$4,496/yr
Days On Market23 days
Description
Nestled in the highly sought-after Williamsburg neighbourhood of Whitby, this beautifully updated raised bungalow offers over 1000 sqft of comfortable living space. Featuring 3 + 2 bedrooms and 2 full bathrooms, this home is move-in ready and brimming with modern appeal. Step inside to discover hardwood floors flowing throughout the main level, complemented by upgraded doors and hardware. The stylish, modern kitchen boasts high-end Samsung stainless steel appliances and an inviting eating area that overlooks the bright and airy living room. A large picture window floods the living spaces with natural light, creating an ideal environment for entertaining and family gatherings. The main floor offers three bedrooms and a fully updated 4-piece bathroom. One of the bedrooms provides direct access to the fantastic backyard, an entertainer's delight with a deck and patio area offering plenty of room for summer gatherings.. The detached garage also offers convenient backyard entry. Descend to the fully finished basement, enhanced by new laminate flooring, offers two additional bedrooms with above-grade windows, a versatile open-concept recreation room, and a generously sized 3-piece bathroom. Benefit from ample storage options, including a dedicated laundry room and a practical cold room. Located in the heart of Williamsburg, you'll enjoy easy access to excellent schools, parks, shopping, and all the amenities Whitby has to offer. Don't miss this incredible opportunity to own a beautifully updated home in one of Whitby's most desirable neighbourhoods!
Property Details
Interior
Features
Main Floor
Living
4.175 x 4.141hardwood floor / Large Window / Pot Lights
Kitchen
4.687 x 2.966hardwood floor / Modern Kitchen / Eat-In Kitchen
Primary
3.331 x 3.291hardwood floor / Window / O/Looks Backyard
2nd Br
2.931 x 3.312hardwood floor / Window
Exterior
Features
Parking
Garage spaces 1
Garage type Detached
Other parking spaces 3
Total parking spaces 4
Property History
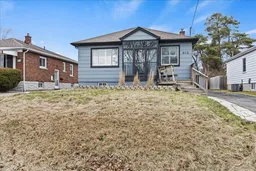
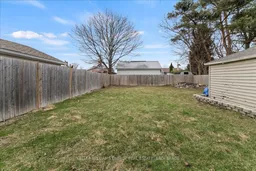 40
40Get up to 1% cashback when you buy your dream home with Wahi Cashback

A new way to buy a home that puts cash back in your pocket.
- Our in-house Realtors do more deals and bring that negotiating power into your corner
- We leverage technology to get you more insights, move faster and simplify the process
- Our digital business model means we pass the savings onto you, with up to 1% cashback on the purchase of your home
