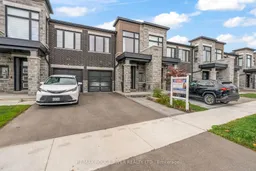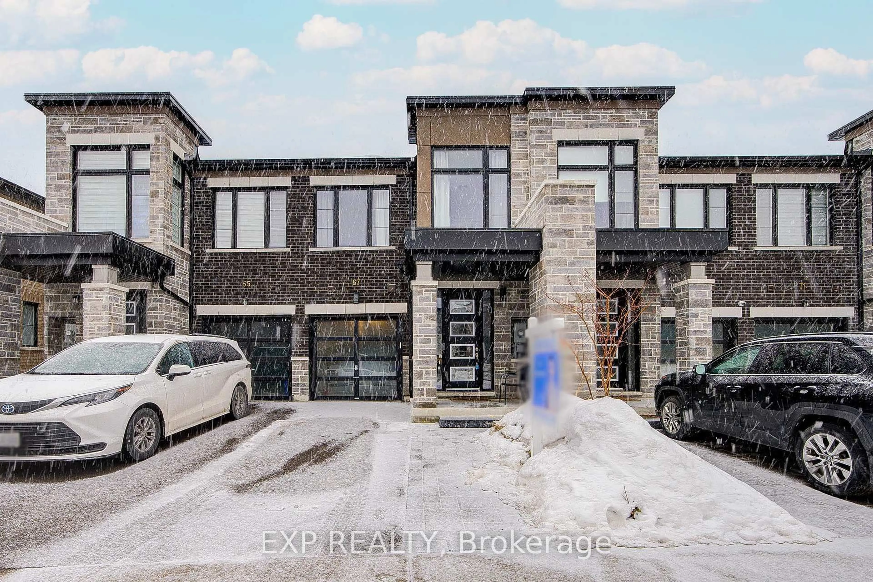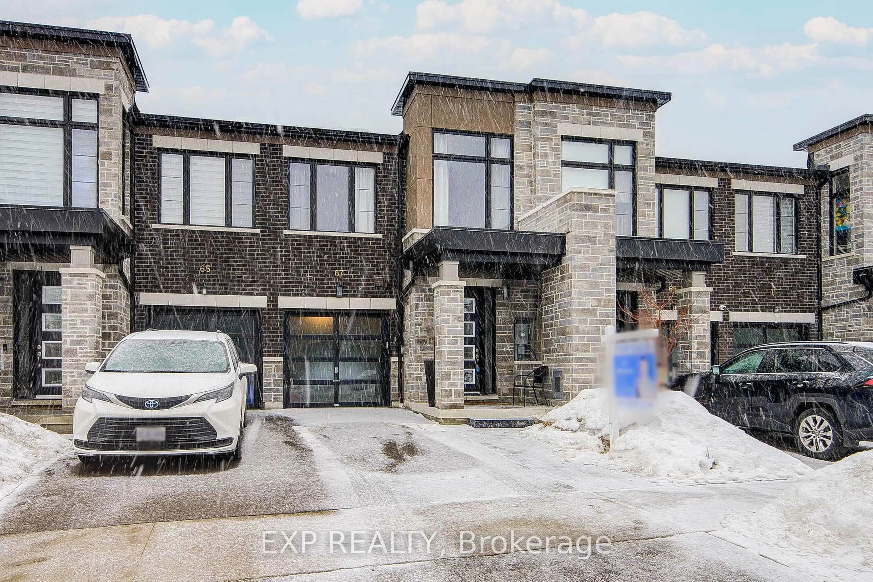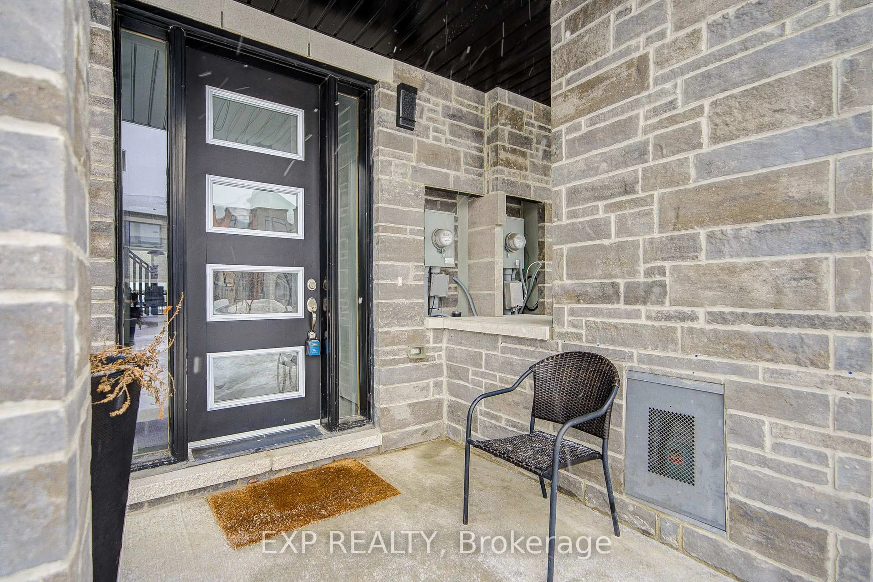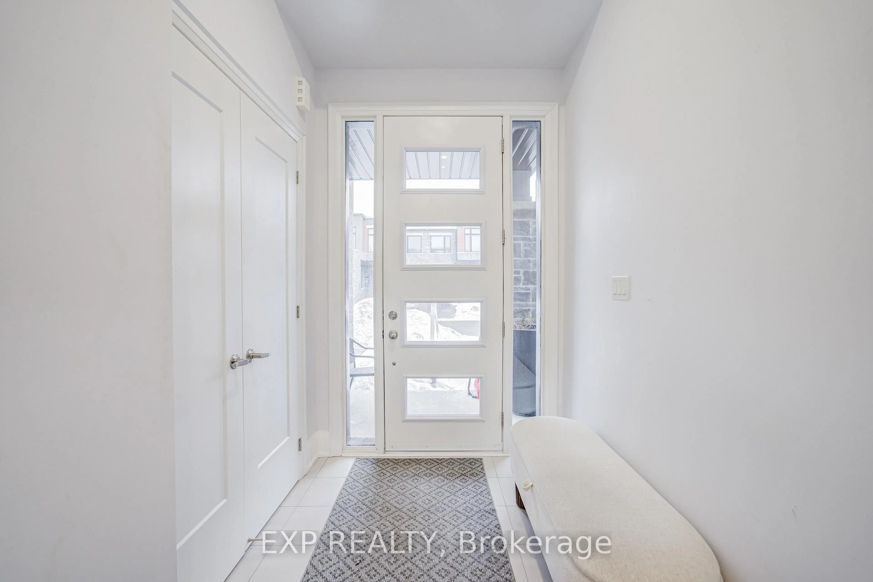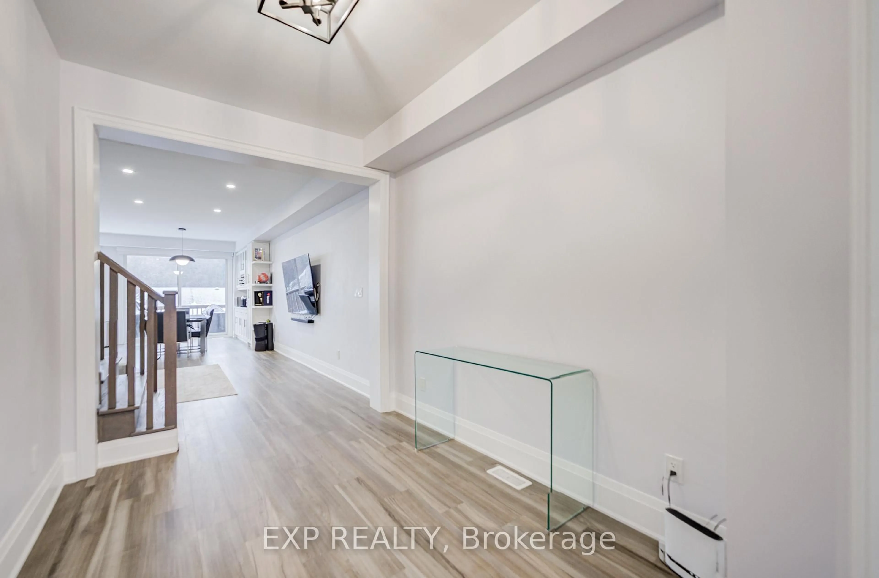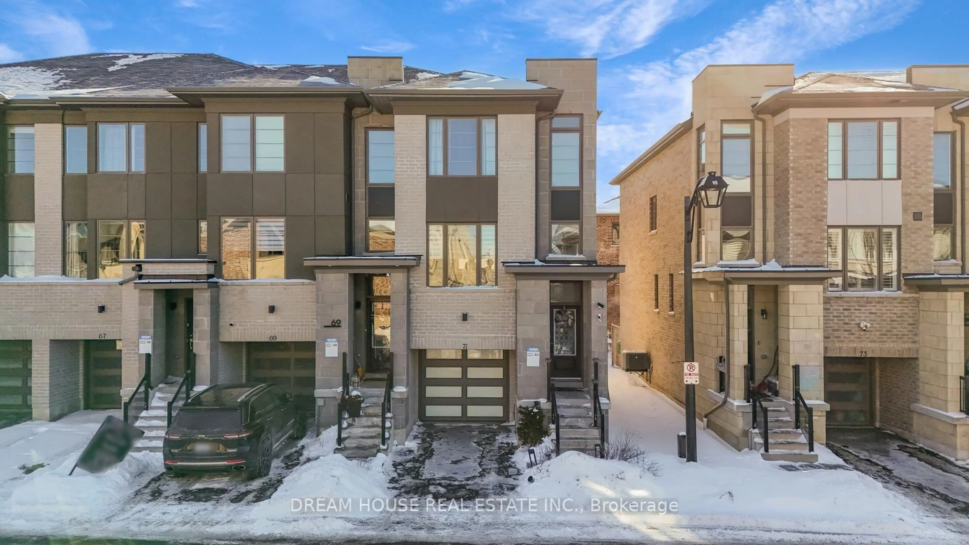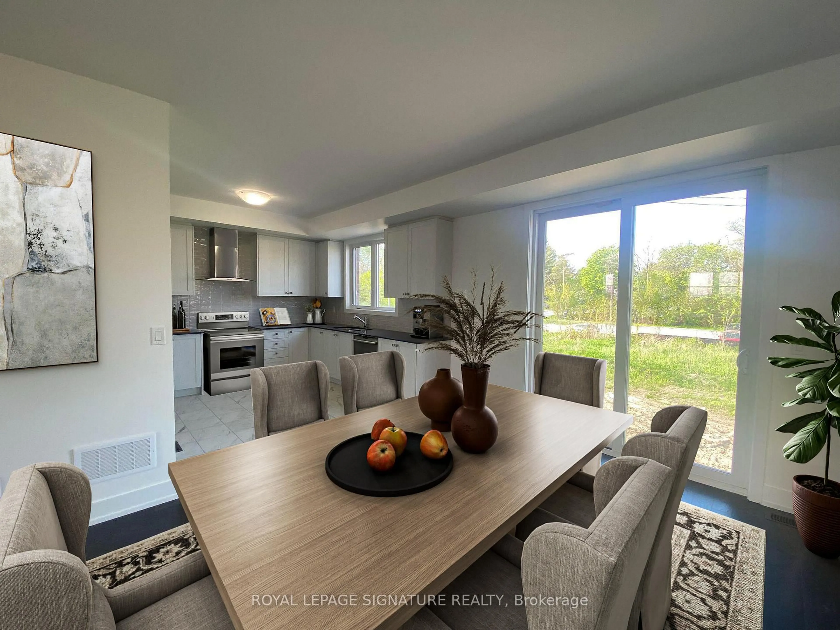67 Pine Gate Pl, Whitby, Ontario L1R 0S2
Contact us about this property
Highlights
Estimated valueThis is the price Wahi expects this property to sell for.
The calculation is powered by our Instant Home Value Estimate, which uses current market and property price trends to estimate your home’s value with a 90% accuracy rate.Not available
Price/Sqft$466/sqft
Monthly cost
Open Calculator
Description
Beautifully Upgraded Turn-Key 3 Bedroom, 4 Bathroom Townhome With A Fully Finished Walk-Out Basement Offering Over $100K In Premium Upgrades *A Landscaped Front Entrance Welcomes You Into A Bright Open-Concept Main Floor Featuring Stylish Luxury Vinyl Flooring, Modern Pot Lights, And A Seamless Flow Into The Impressive Chef's Kitchen With Quartz Countertops, A Centre Island With Seating, High-End Stainless Steel Appliances Including A Gas Range, And Abundant Cabinetry *The Dining Area Features Custom Built-Ins And A Walk-Out To A Private Balcony, Perfect For Relaxing Or Entertaining *Upstairs, The Spacious Primary Suite Offers A Walk-In Closet And Spa-Inspired 5-Piece Ensuite With Double Vanity, Soaker Tub, And Separate Shower, While Two Additional Generously Sized Bedrooms, One With A Walk-In Closet And One With A Double Closet, Share An Upgraded Full Bath *The Finished Walk-Out Basement Adds Versatile Living Space With A Cozy Rec Room, Stylish 3-Piece Bath, And Direct Access To A Stone Patio And Backyard *Meticulously Maintained And Move-In Ready *Excellent Location Close To Top-Rated Schools, Shopping, Dining, Transit, And Easy Access To Hwy 412!
Property Details
Interior
Features
Main Floor
Living
5.7 x 7.1Pot Lights / Open Concept
Kitchen
5.7 x 7.1Centre Island / W/O To Deck
Exterior
Features
Parking
Garage spaces 1
Garage type Built-In
Other parking spaces 2
Total parking spaces 3
Property History
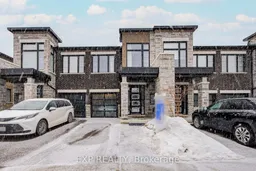 42
42