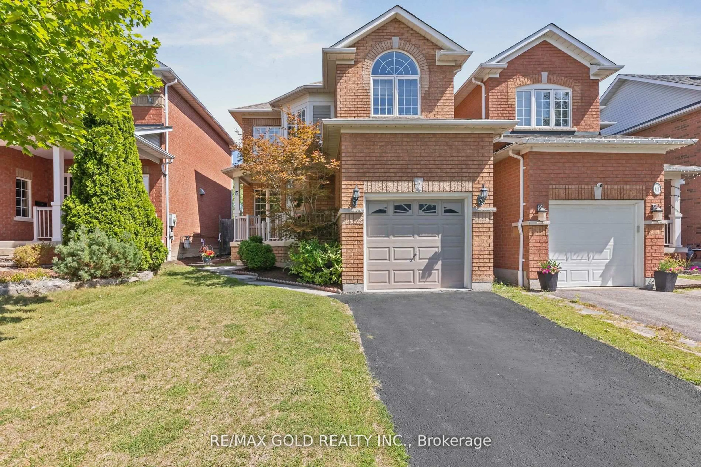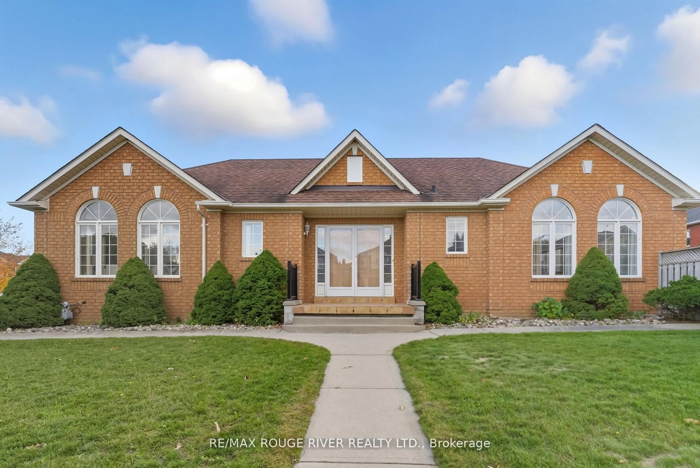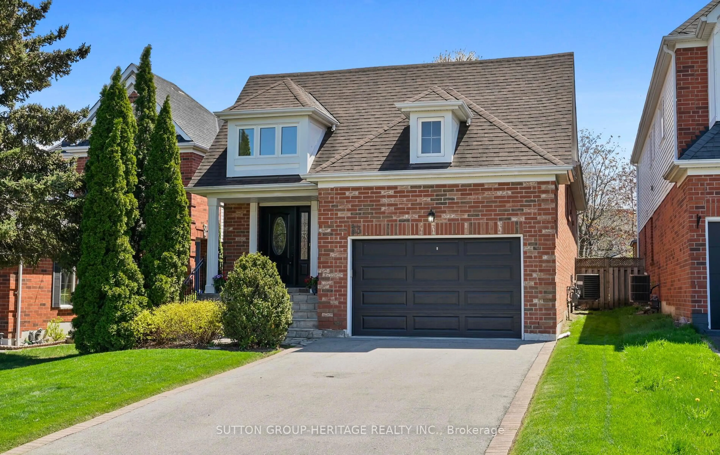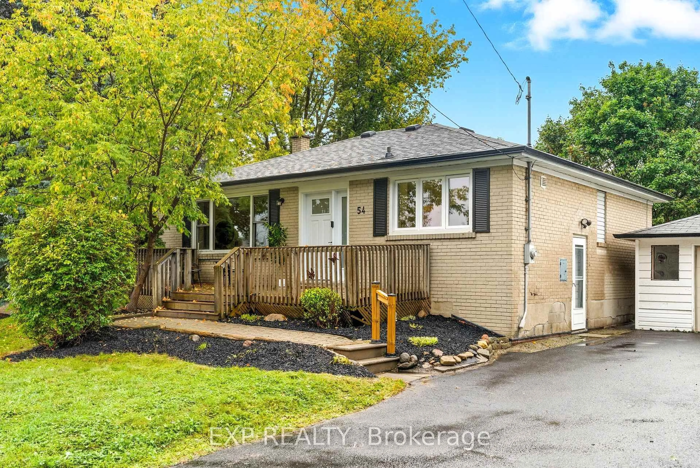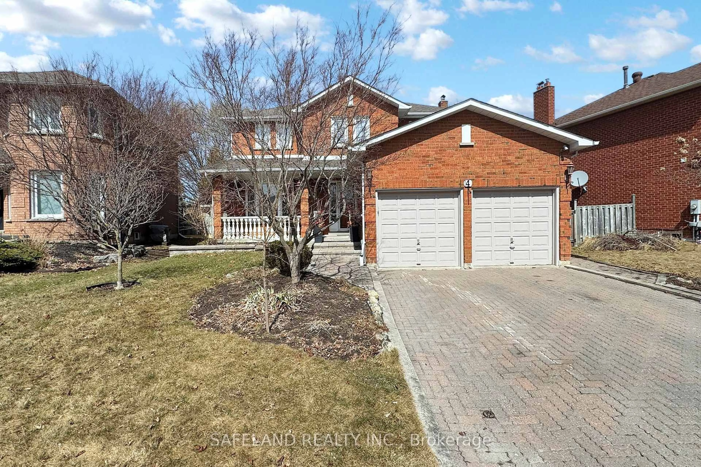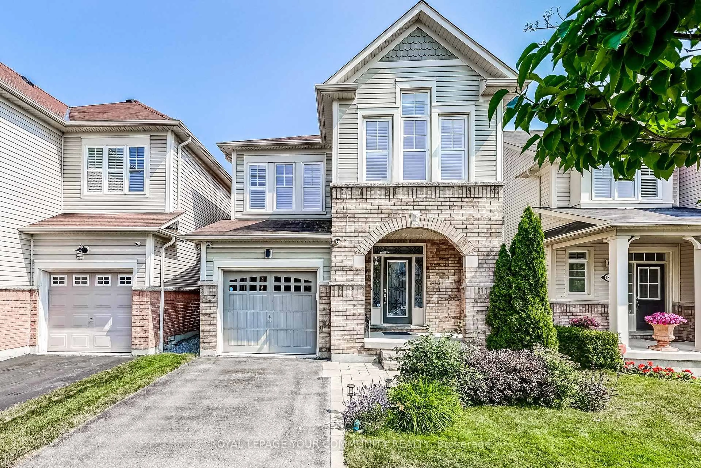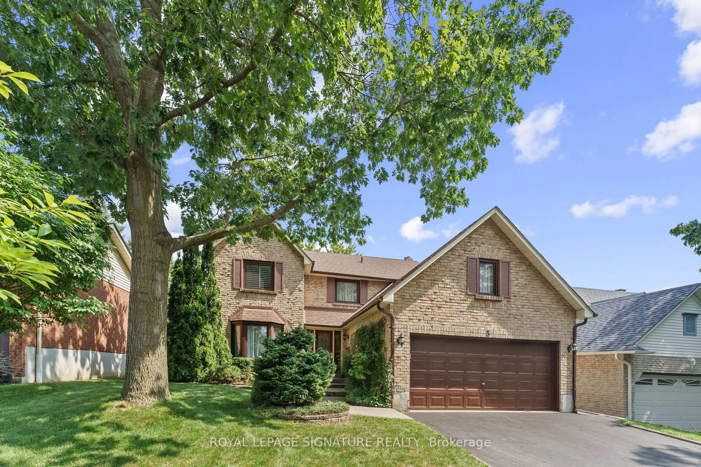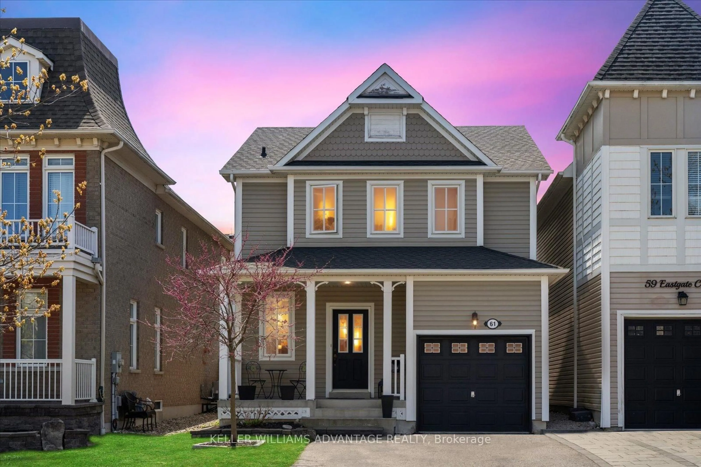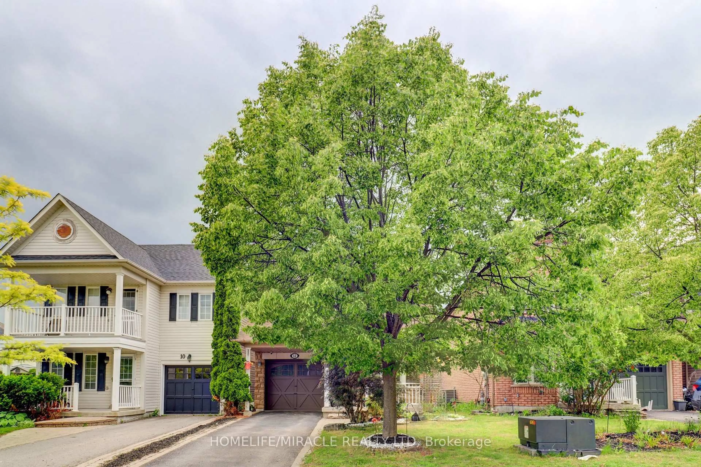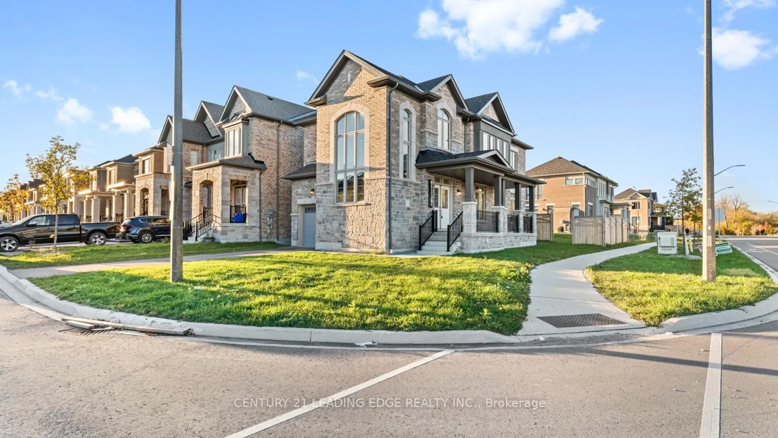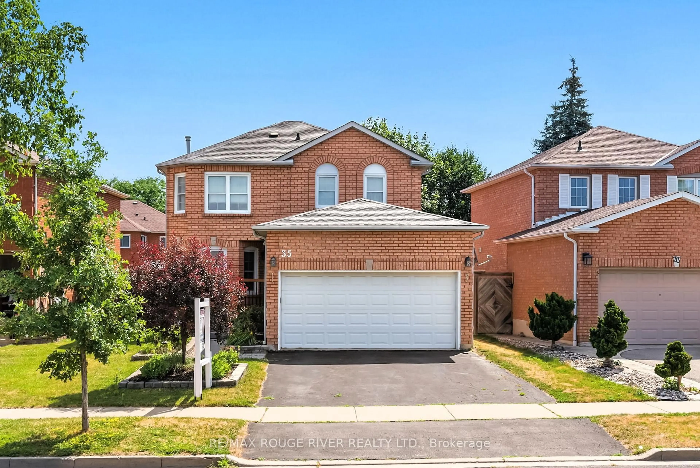Welcome to 24 Inkpen Lane, a stunning home nestled in the highly desirable Williamsburg neighborhood of Whitby. This charming residence features 3 spacious bedrooms adorned with broadloom, along with 2 fully renovated bathrooms, including a master ensuite (renovated in 2016) and a main bathroom completed in October 2024. Additionally, there's a convenient 2-piece powder room and a plumbing rough-in in the basement, perfect for a future bathroom. As you approach, you'll be greeted by a covered front porch, ideal for enjoying the outdoors even on rainy days. Step inside to an inviting open foyer leading into the beautifully appointed living and dining areas, all featuring elegant hardwood floors. The heart of the home is the newly renovated eat-in kitchen (2021) and new white appliances, boasting modern finishes and a walkout to a private balcony, perfect for barbecuing and relaxing in your fenced backyard. On the next level, before ascending to the second floor, you'll find a bright family room with a cozy wood fireplace and large windows that fill the space with natural light. The finished basement (2015) offers additional living space with a walkout to the backyard through a sliding door, complemented by a large window that enhances the airy feel. It also includes an extra room that serves as storage but has great potential to be converted into a bedroom or a spacious bathroom. This home is a perfect blend of comfort and style, ready for you to make it your own. Don't miss out on this incredible opportunity!
Inclusions: Finished Walk Out Basement, Beautiful Large Backyard Deck and Patio Beneath
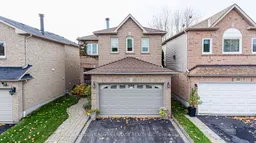 39
39


