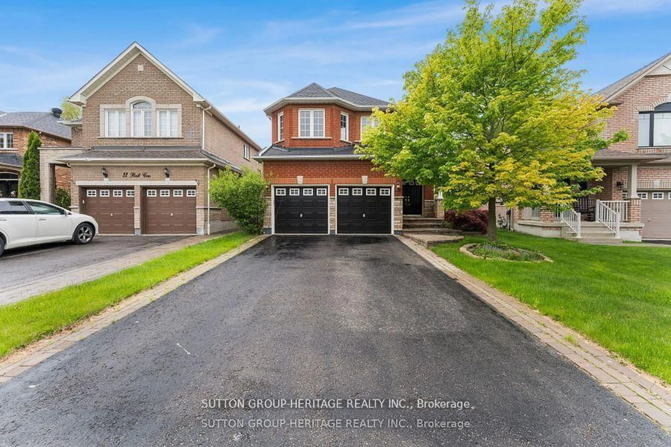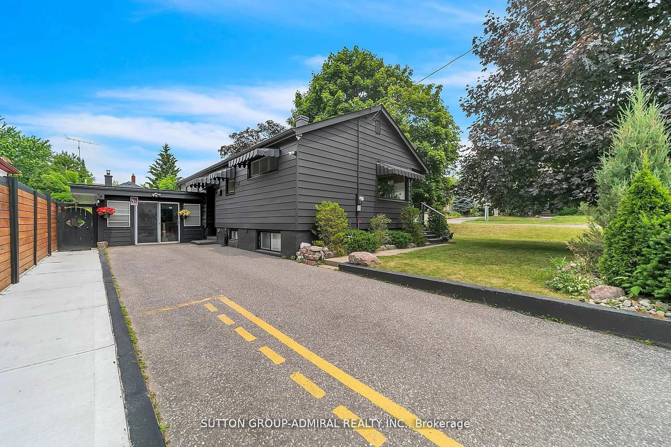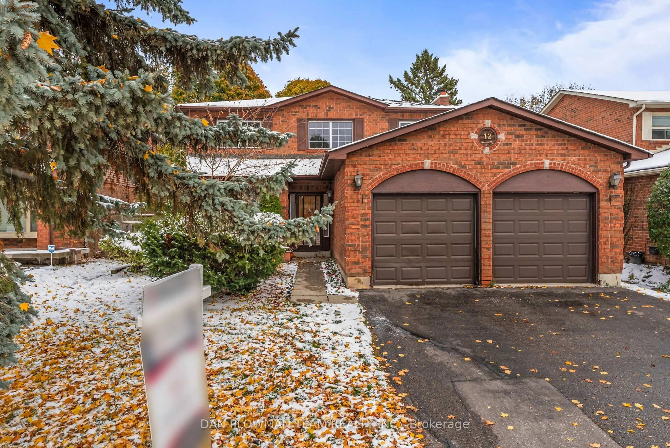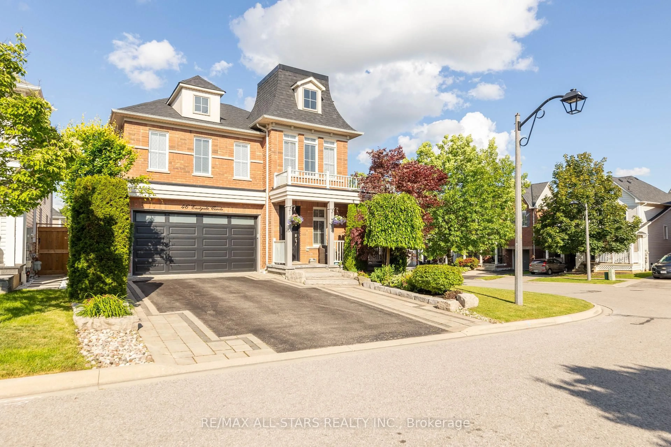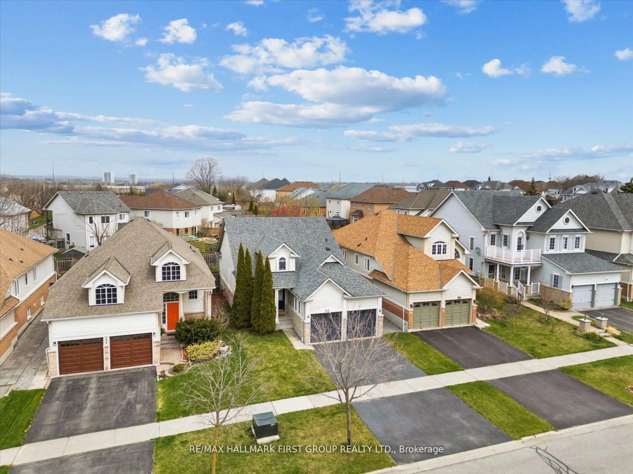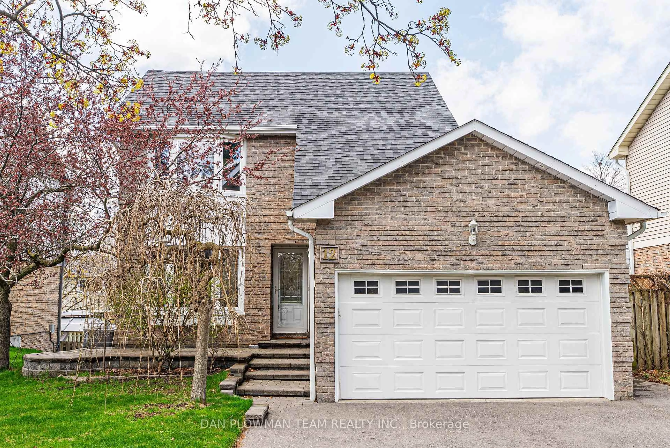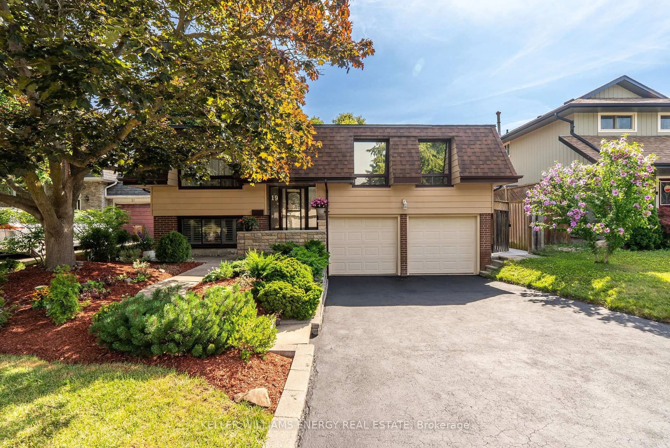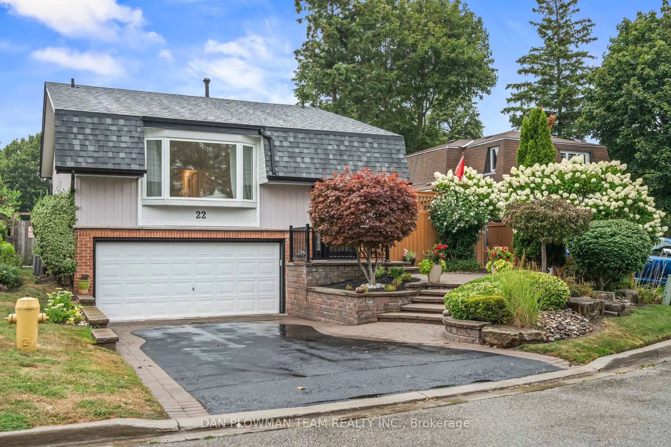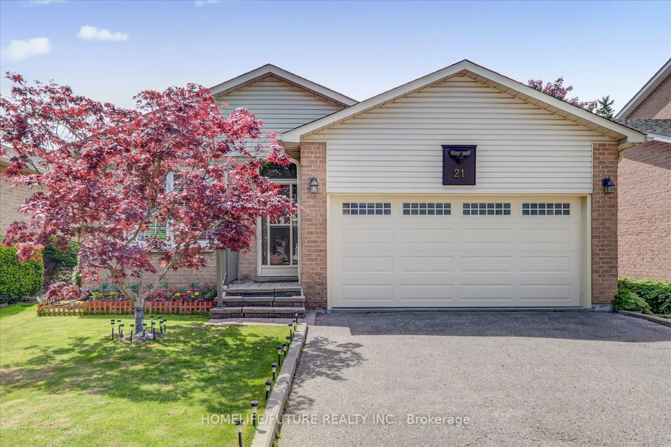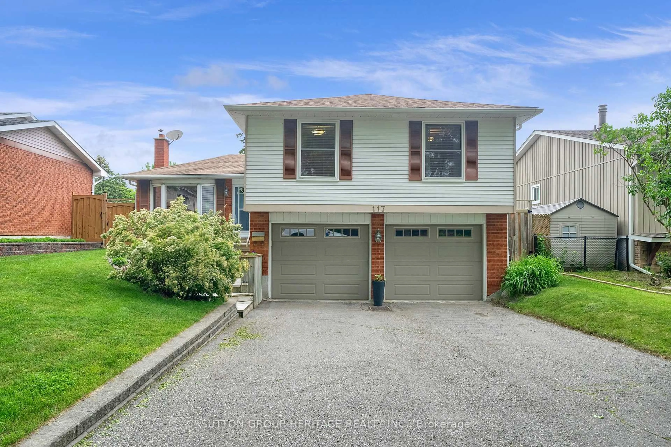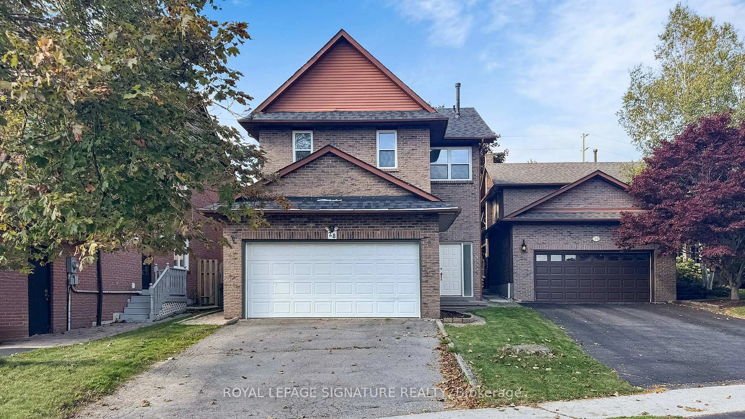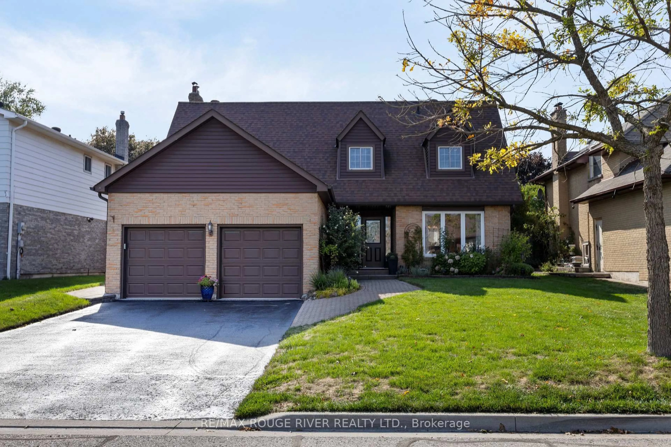Welcome to this stunning, move-in ready 3+1 bedroom, 3 bathroom detached home located in the highly desirable neighborhood of Brooklin, Whitby. Perfect for growing families, this beautifully maintained home is freshly painted and loaded with upgrades that offer both style and comfort. The main floor features elegant hardwood flooring, detailed wainscoting, crown molding, and California shutters, giving the home a polished and sophisticated feel. The modern, open-concept kitchen, complete with a travertine backsplash, center island, and stainless steel appliances-a dream space for cooking, dining, and entertaining. Upstairs, you'll find a spacious primary bedroom and a well-appointed second-floor laundry room with a washer, dryer, backsplash, and storage cupboards for added convenience. All bedrooms include closet organizers, providing ample and efficient storage for the entire family. Step outside to enjoy your private, extra-deep backyard with no neighbors behind. The outdoor space is ideal for entertaining, featuring an interlock patio, party deck, gazebo, and a beautifully landscaped perennial garden that adds charm and color to every gathering. The finished basement expands your living space with a comfortable living area, a stylish wet bar, built-in bookshelves, a spacious recreational room, and an additional bedroom. Whether you're hosting guests, working from home, or enjoying movie nights and games with family, this versatile space is designed to suit all your needs. Located in a safe and quiet area, this home is just minutes from parks, child daycare centers, schools, local plazas, and offers quick access to Highway 407 for easy commuting. With its thoughtful upgrades, ideal layout, and unbeatable location, this home must be seen in person to be fully appreciated.
Inclusions: 1 Fridge, 1 Stove, 1 Dishwasher, 1 Washer and 1 dryer.2 Garage door remotes Gazebo
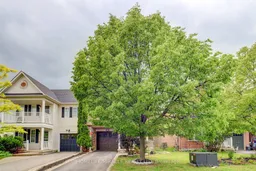 33
33

