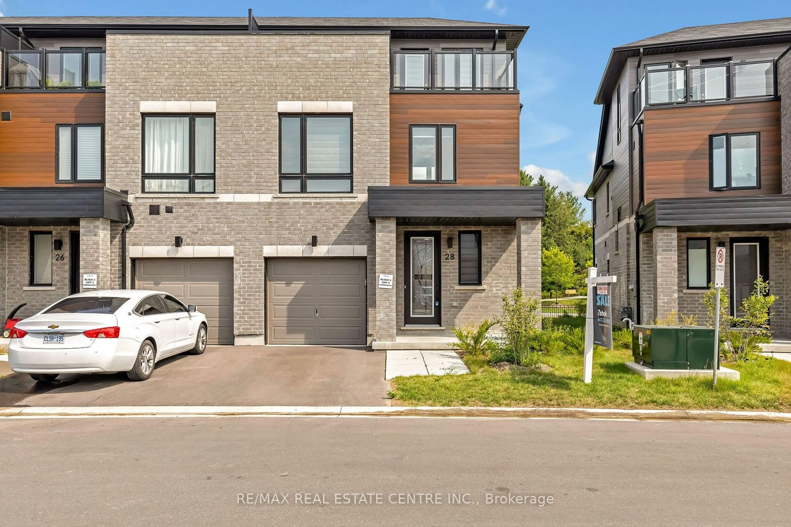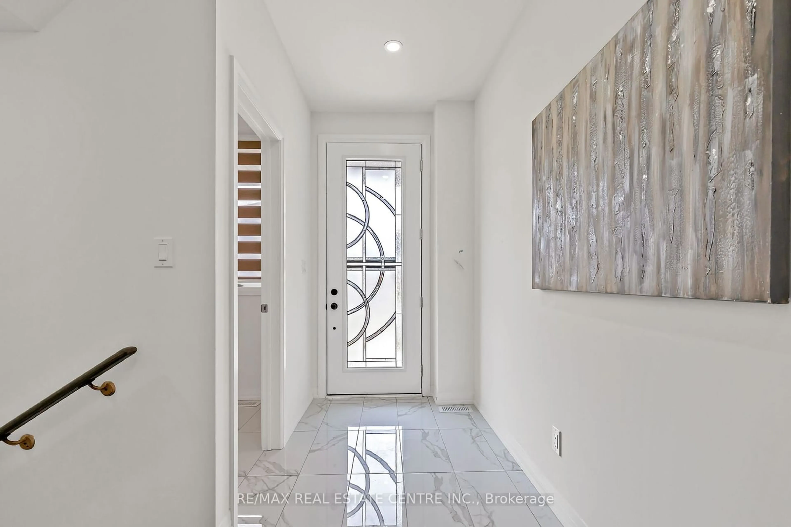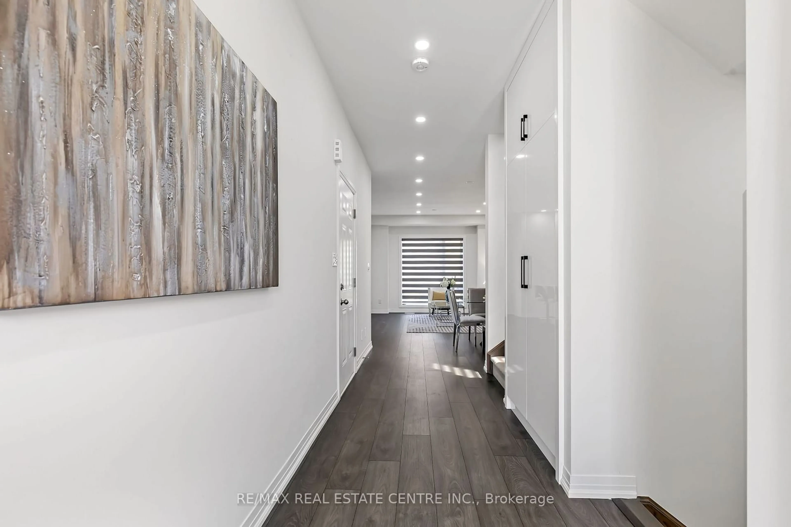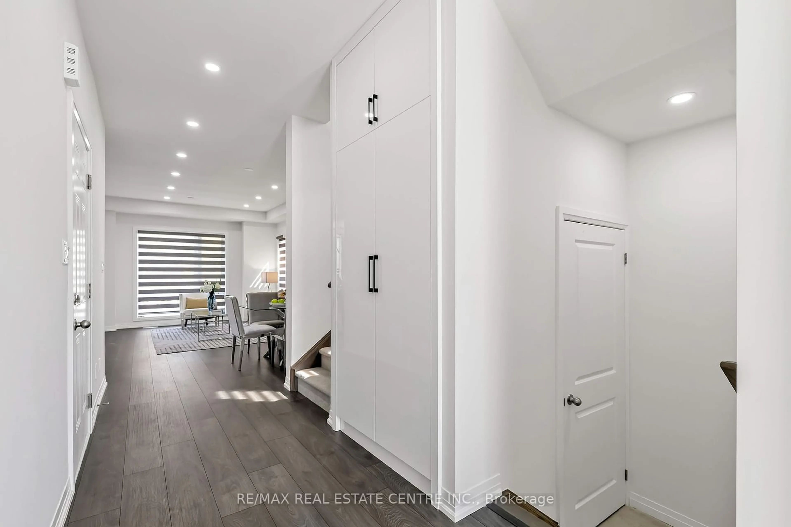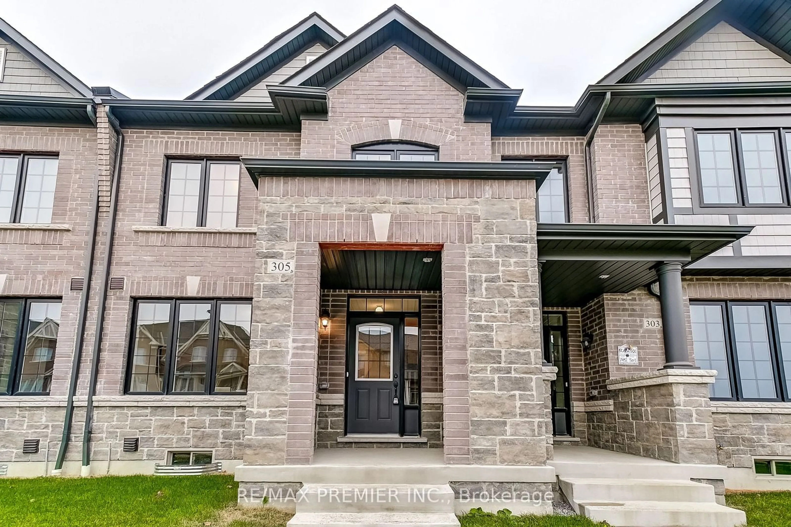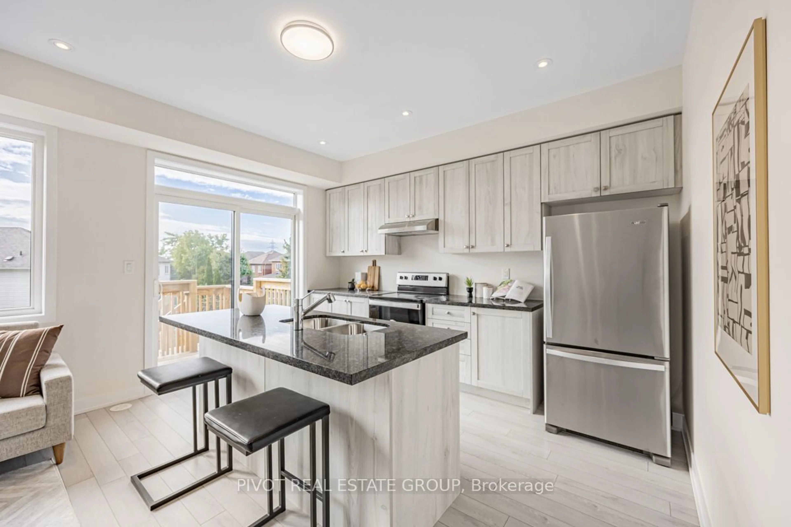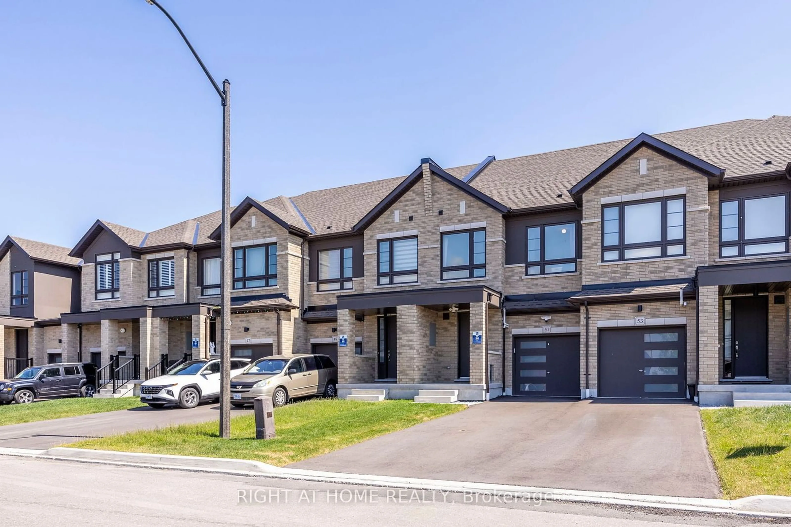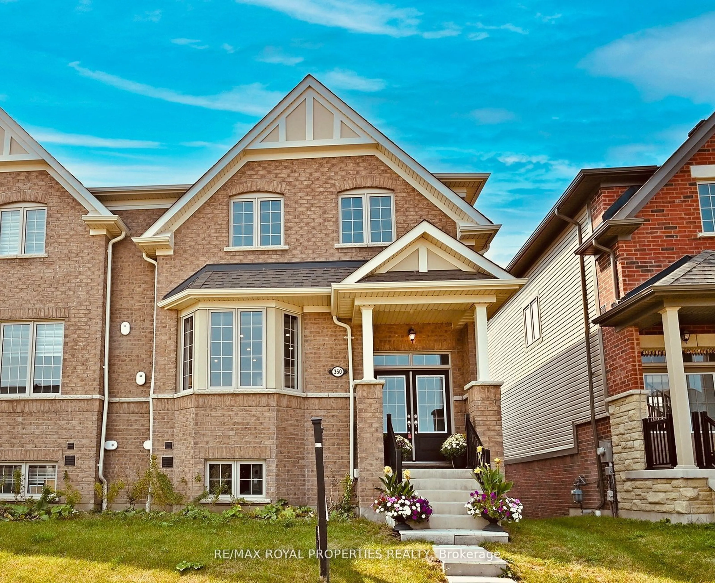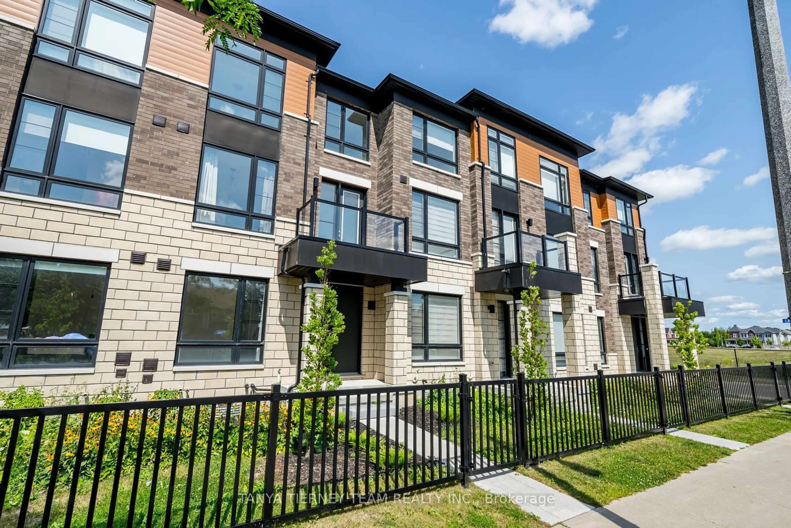28 Klein Way, Whitby, Ontario L1R 0J8
Contact us about this property
Highlights
Estimated ValueThis is the price Wahi expects this property to sell for.
The calculation is powered by our Instant Home Value Estimate, which uses current market and property price trends to estimate your home’s value with a 90% accuracy rate.Not available
Price/Sqft-
Est. Mortgage$4,548/mo
Tax Amount (2023)$5,433/yr
Days On Market89 days
Description
*Stunning Freehold End Unit Townhouse With Finished Basement "Mansouri" Built 2023 Boasting $$$ On Custom Upgrades Throughout Home*Modern & Functional Open Concept Carpet Free Main Floor W/9 Feet Ceiling*Double Front Access Gives You A Private & Guest Entrance*Entry From Garage To Home*Elegant Gourmet-Style Upgraded Dream 2 Tone Kitchen "Kennedy Navy & High Gloss White" W/Oversized Island Work Area, Flush Breakfast Bar*Plenty Of Kitchen Cabinets ,Drawers & Additional 3 Door Pantry*Upgraded 2 Pot/Pan Drawers & 1 Drawer For Spice Organizer Left Of Cooktop*Fully Equipped W/Top Of The Line S/S Appliances - Warranty Till 2027* Convenient 2nd Floor Laundry* Spacious Primary Bedroom W/Luxury 3Pc Ensuite & W/I Closet W/Built In Shelves* Well Appointed Additional 2 Bedroom W/Custom B/I Closet & 4 Pc Bath* 4th Bedroom On Third Floor W/Walk In Closet & 3 Pc Ensuite- Turn Your Terrace Oasis Into Bedroom Getaway*Transform Into 2nd Primary Bedroom Or Guest Suite*Enjoy Your Own Outdoor Retreat W/Rooftop Patios, Perfect For Quiet Relaxation or Summer Entertaining*Bonus Finished Basement W/Additional Living Space* Move In & Enjoy The Established, Vibrant, Walkable & Livable Neighborhood Of Master-Planned Community In Whitby* Surrounded By Dedicated Conservation Area & Parks With Great Schools & Community Centers Within Easy Reach* Minutes From All Of Whitby's Urban Amenities, Stroll Through The Historic Downtown Whitby & Enjoy Theatre, Galleries & Fine Dining* Escape To Nature At Heber Down Conservation Area* Close Proximity To Hwy 412 W/Quick Connections To 401 & 407
Property Details
Interior
Features
Bsmt Floor
Rec
6.18 x 6.09Broadloom
Exterior
Features
Parking
Garage spaces 1
Garage type Built-In
Other parking spaces 1
Total parking spaces 2
Get up to 1% cashback when you buy your dream home with Wahi Cashback

A new way to buy a home that puts cash back in your pocket.
- Our in-house Realtors do more deals and bring that negotiating power into your corner
- We leverage technology to get you more insights, move faster and simplify the process
- Our digital business model means we pass the savings onto you, with up to 1% cashback on the purchase of your home
