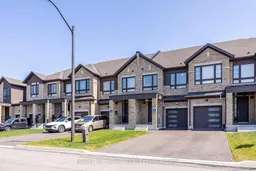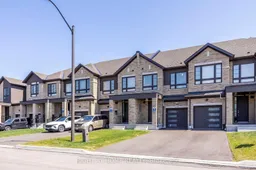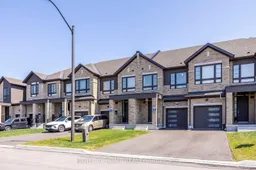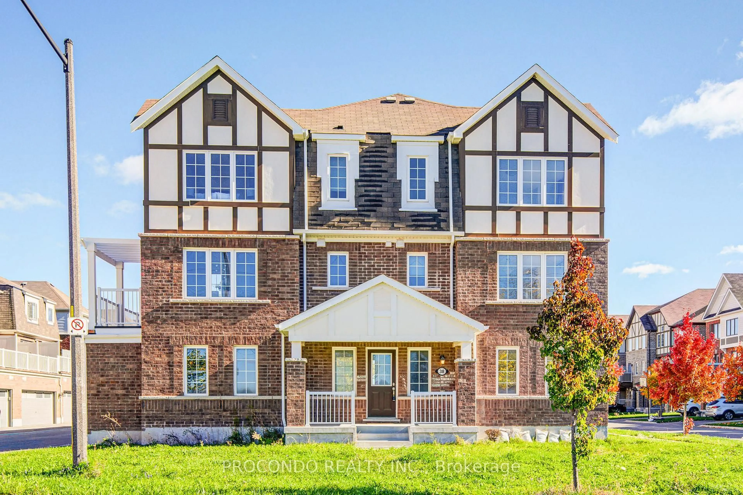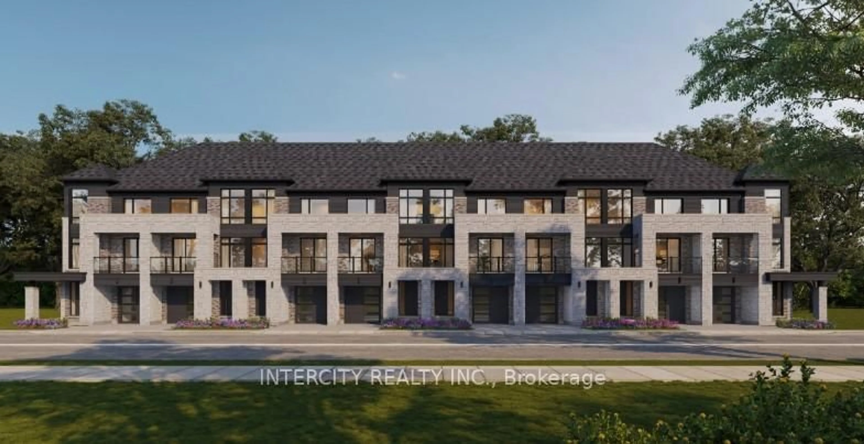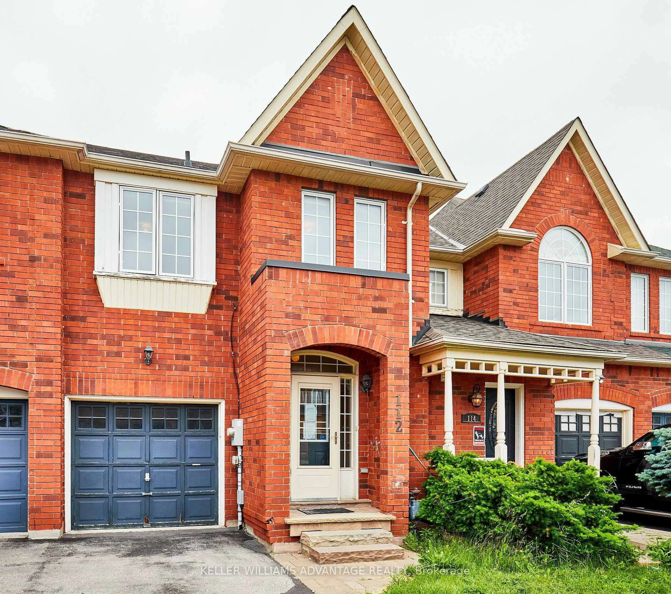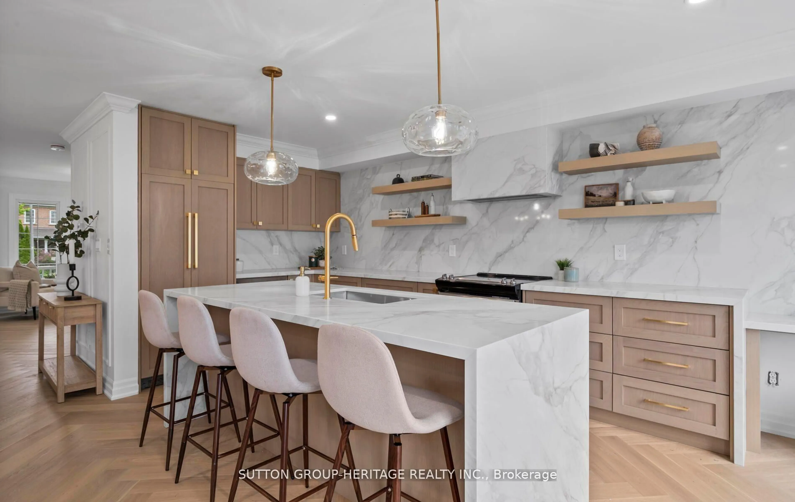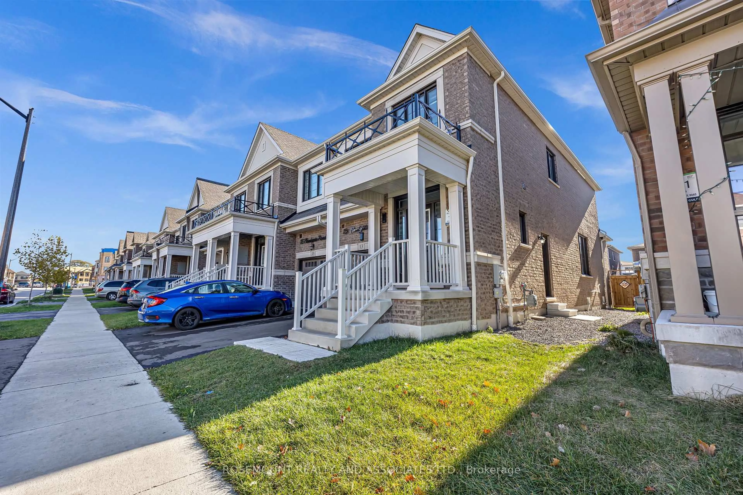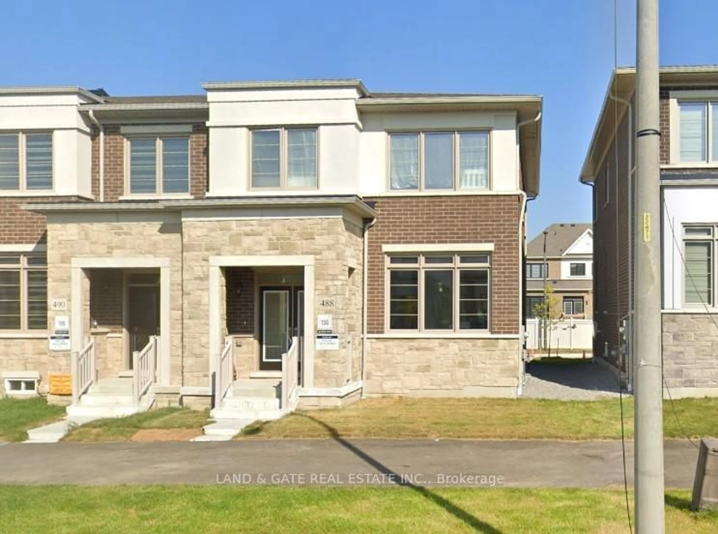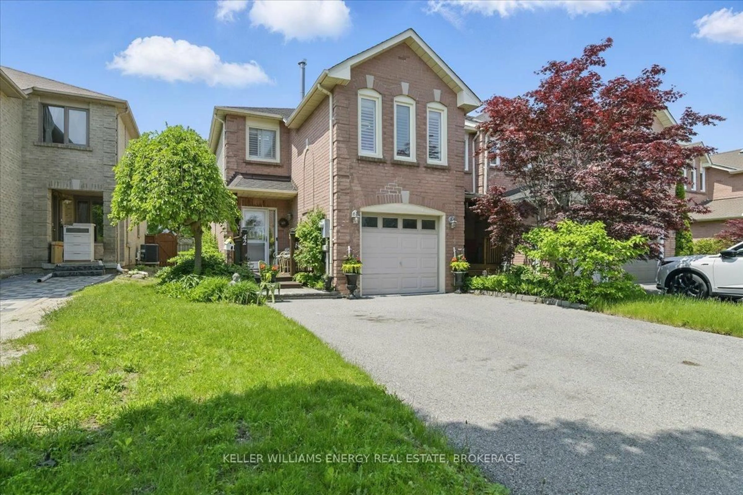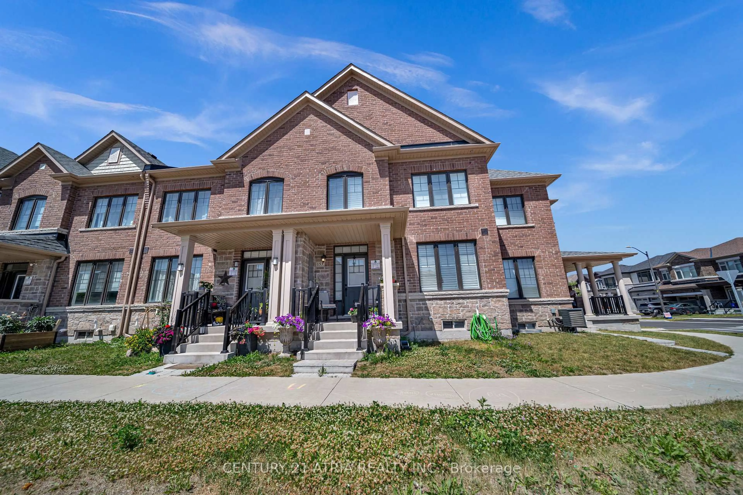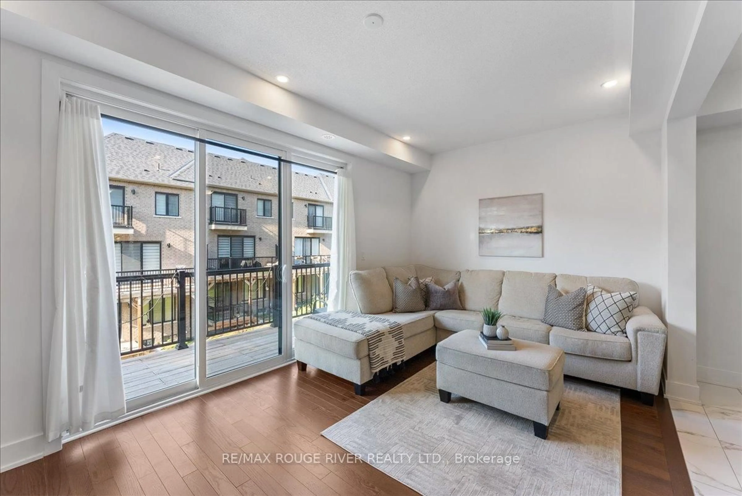Welcome to your new home! This fully freehold townhome is meticulously taken care of, only 3 Years Old, and is set on A Quiet Cul-De-Sac. The modern 4 panel glass garage looks amazing as you drive up the driveway. You are welcomed by Soaring 9 foot ceilings on the main. This beautiful home has dark upgraded hardwood throughout! Stained to match staircase to give the feeling of flowing elegance throughout the entire home. Stainless steel Fridge, stove, dishwasher and range hood add a rich touch to the chefs kitchen. Romantic electric fireplace in the living room for those cozy nights in, or even an evening with friends! The backyard features a generous deep 110 lot which feels super private with the brand new fence just installed this month! Perfect to go along with the natural gas line connection in the back yard for those summer night bbq's!
Inclusions: No POTL Fees!, Stainless steel Fridge, stove, dishwasher and range hood. Washer and dryer. Microwave Shelf Cabinet w/power in kitchen. Ecobee Smart Thermostat. Smart Garage Door Opener w/2 Remotes. 3 Piece rough-in for washroom in basement. WITH Inground sprinkler system in front yard!
