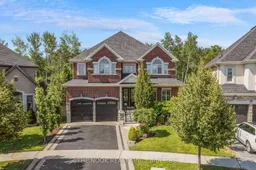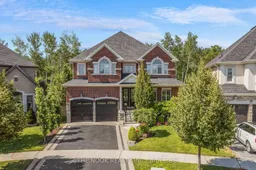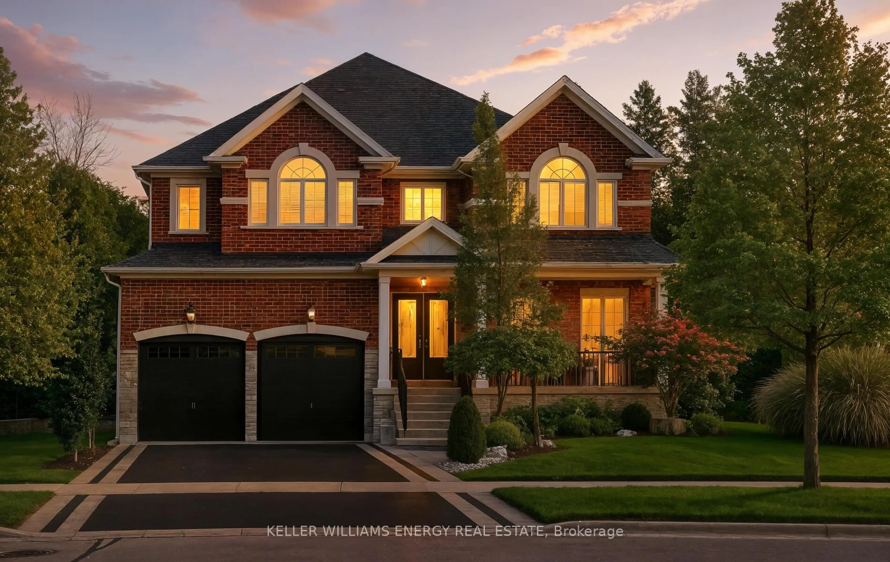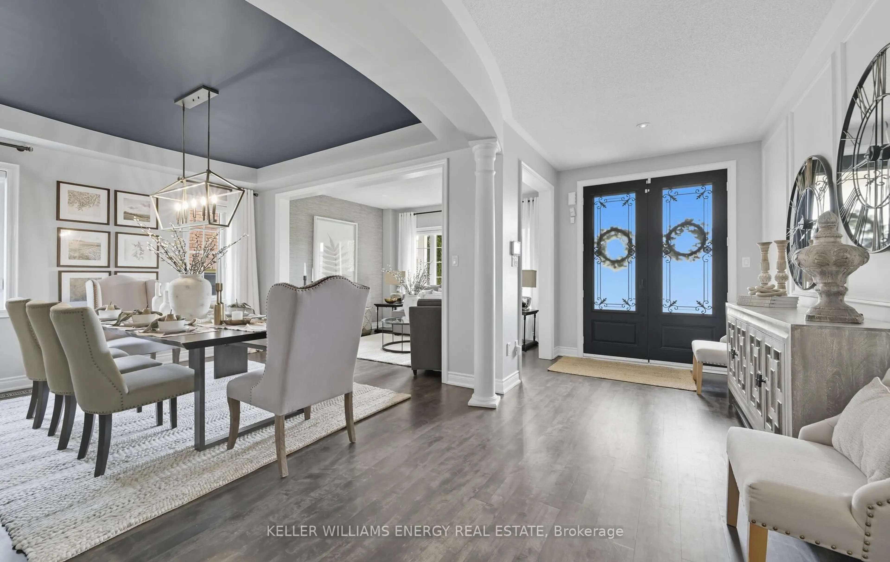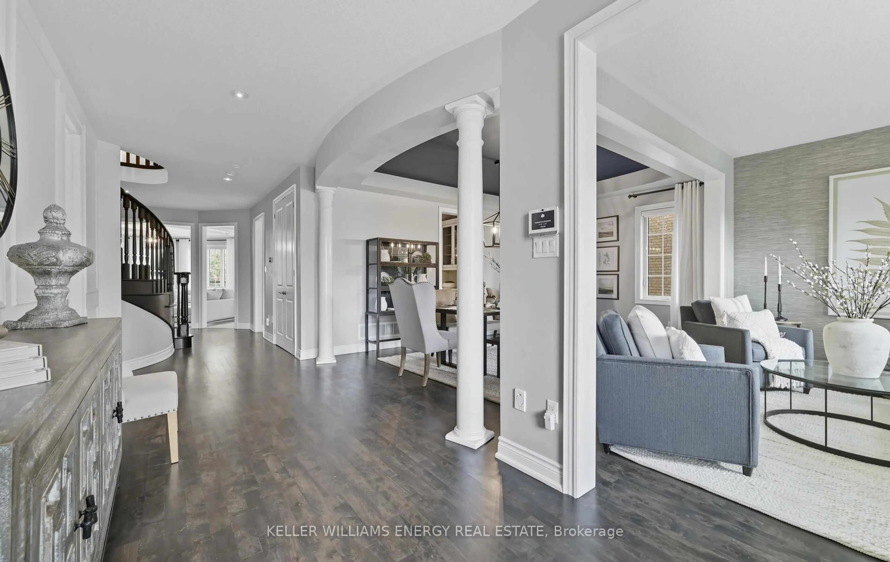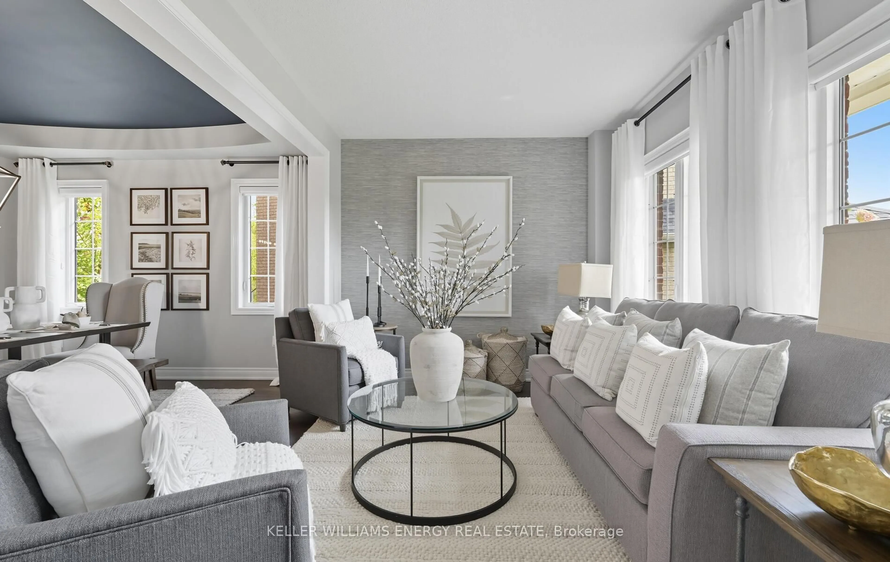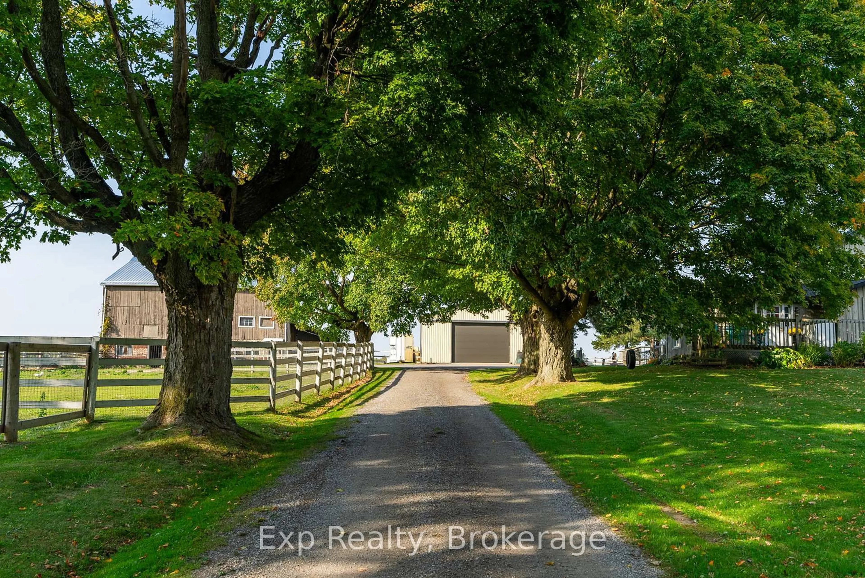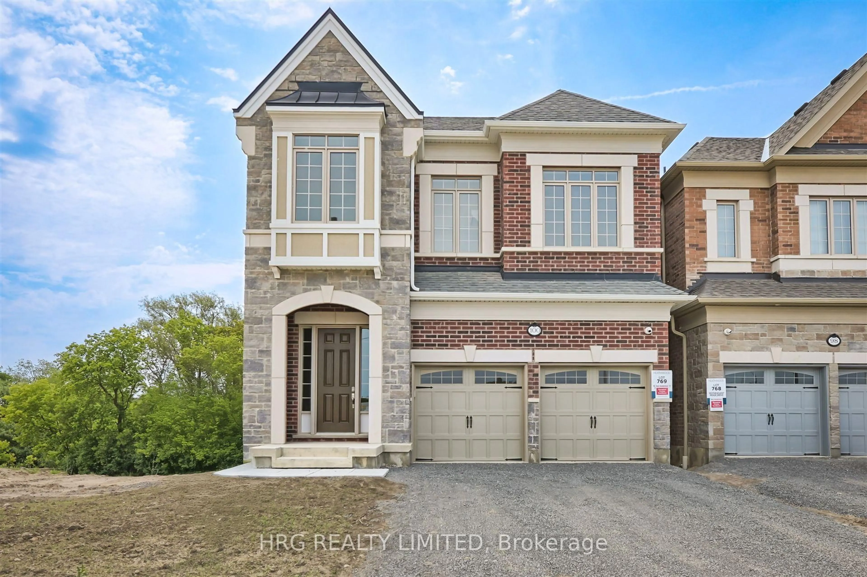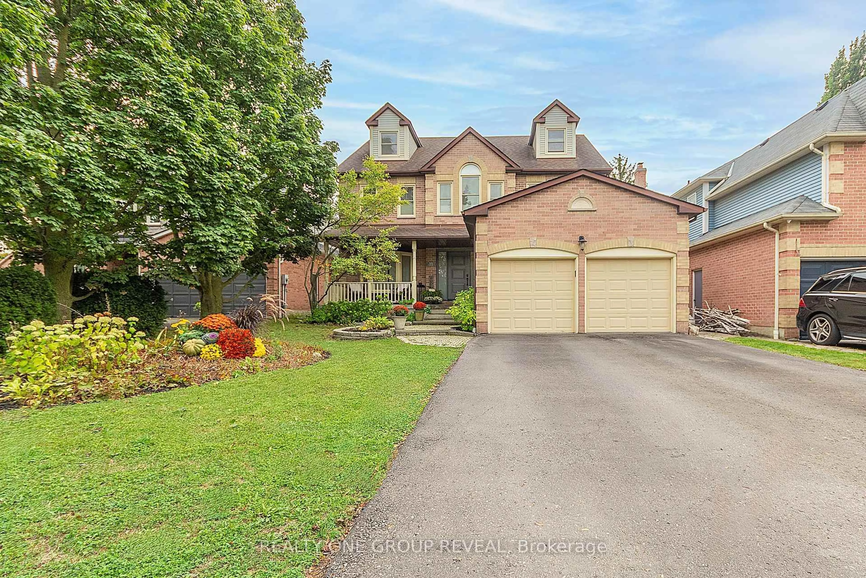28 Coach Cres, Whitby, Ontario L1R 0K8
Contact us about this property
Highlights
Estimated valueThis is the price Wahi expects this property to sell for.
The calculation is powered by our Instant Home Value Estimate, which uses current market and property price trends to estimate your home’s value with a 90% accuracy rate.Not available
Price/Sqft$485/sqft
Monthly cost
Open Calculator

Curious about what homes are selling for in this area?
Get a report on comparable homes with helpful insights and trends.
+7
Properties sold*
$1.2M
Median sold price*
*Based on last 30 days
Description
Experience refined living in this exceptional 4+1 bedroom Highmark-built residence, offering nearly 5,000 sq. ft. of finished space backing onto a serene ravine setting. Designed with both elegance and comfort in mind, this home showcases newly refinished hardwood floors, soaring 9-foot ceilings, and custom coffered and paneled wall finishes that create a warm yet sophisticated atmosphere. The chef-inspired gourmet kitchen features a large walk-in pantry, butlers servery, expansive dining area, and a sunlit eat-in breakfast space with a walkout to a custom Aztec composite deck. Perfect for entertaining, the deck overlooks the lush ravine and beautifully landscaped premium pie-shaped lot. Measuring 87.76 feet across the rear fence line, 129 feet along the west side, and 117 feet along the east side, this irregular lot offers the rare advantage of a true pool-sized lota backyard canvas ready to accommodate a future pool, cabana, or outdoor retreat. Complete with under-deck seating for year-round gatherings, this private yard delivers exceptional space for relaxation and entertaining. The oversized primary retreat is a true escape with a walk-in closet, sitting area, and double-sided fireplace that flows into a spa-like ensuite. The flexible 4+1 layout includes a main floor office and a fully finished 1,235 sq. ft. lower level with a fifth bedroom with 3-piece ensuite, multiple recreation areas, a wet bar, and a walkout to the backyard. Inside, the details impress at every turn: three gas fireplaces, custom moldings, and thoughtful finishes that balance functionality with luxury. Located minutes to Highway 407, top schools, parks, and all the amenities Whitby has to offer, this home seamlessly combines convenience, elegance, and lifestyle.
Property Details
Interior
Features
Main Floor
Office
3.54 x 3.05hardwood floor / Separate Rm / Large Window
Laundry
3.05 x 3.05Ceramic Floor / Custom Backsplash / W/O To Garage
Dining
4.57 x 3.66hardwood floor / Casement Windows / Open Concept
Kitchen
3.69 x 3.05Pantry / Ceramic Floor / Breakfast Bar
Exterior
Features
Parking
Garage spaces 2
Garage type Built-In
Other parking spaces 2
Total parking spaces 4
Property History
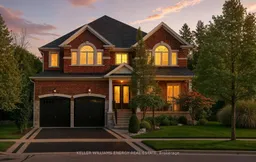 50
50