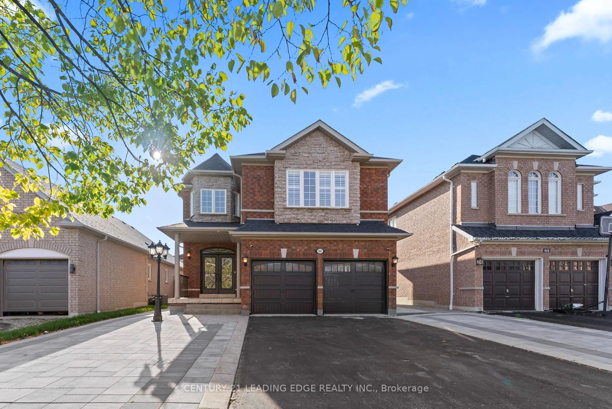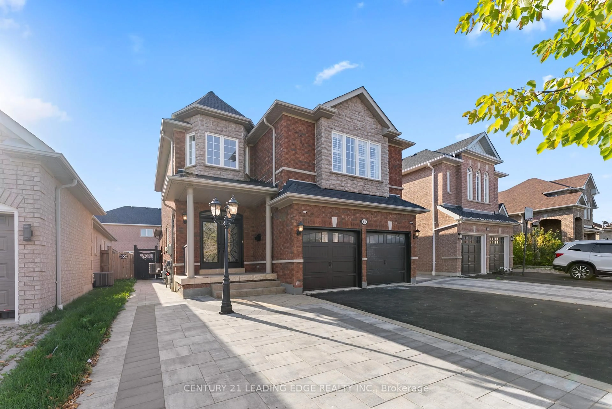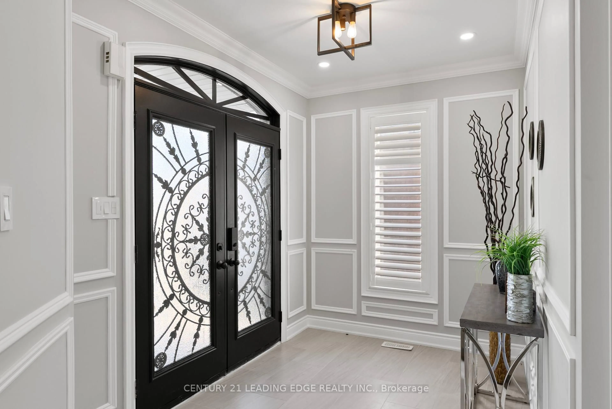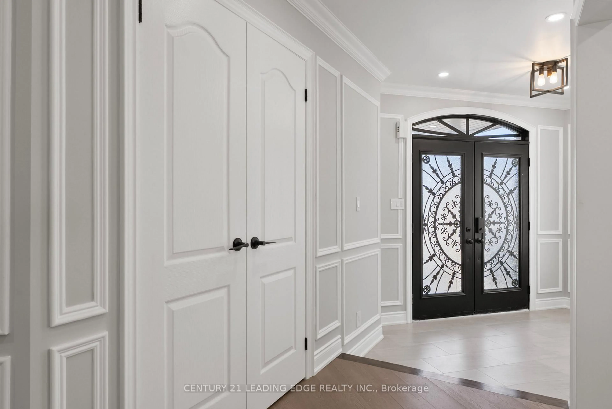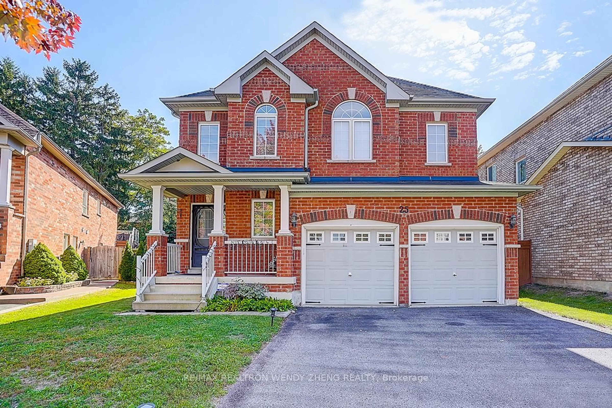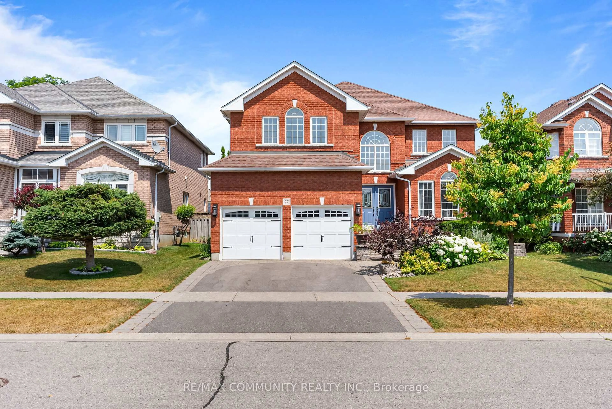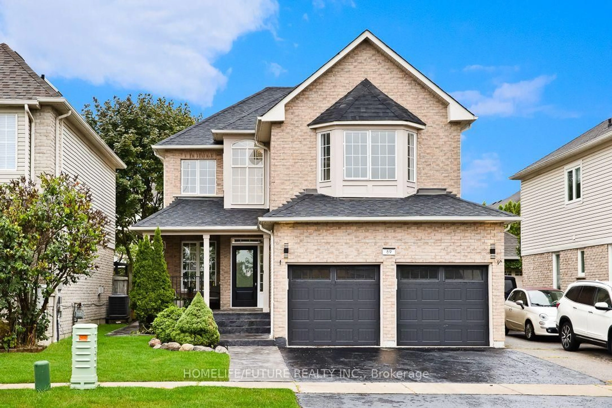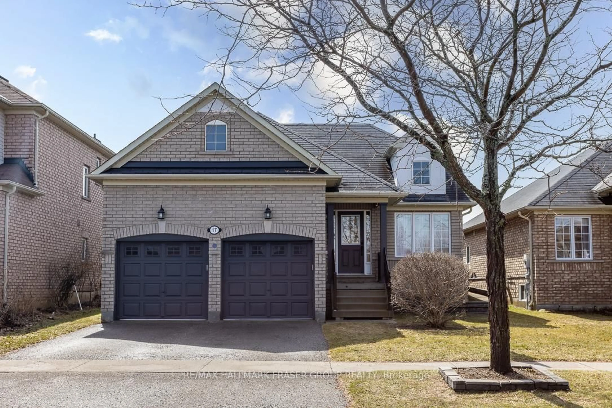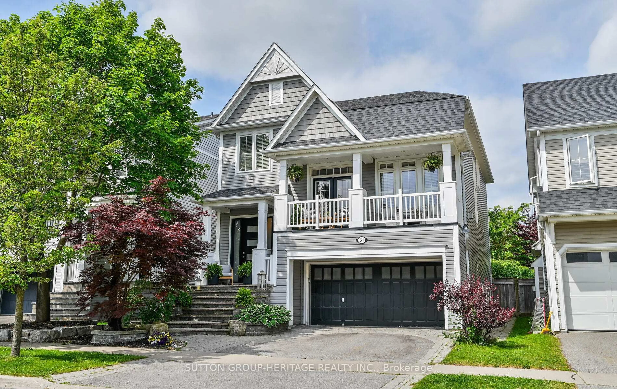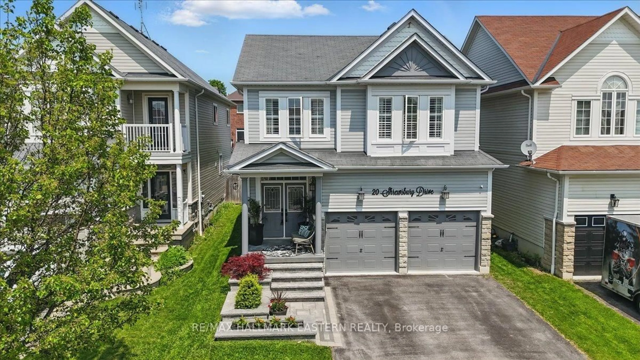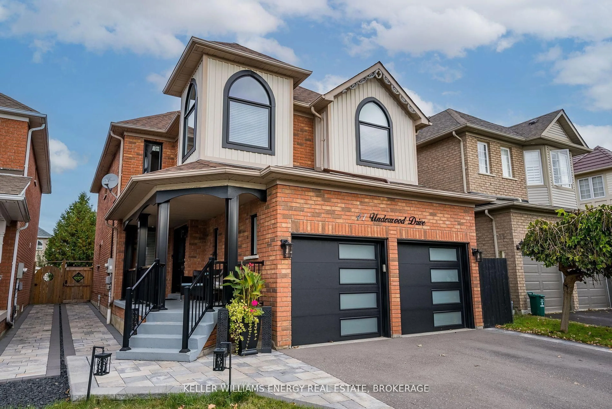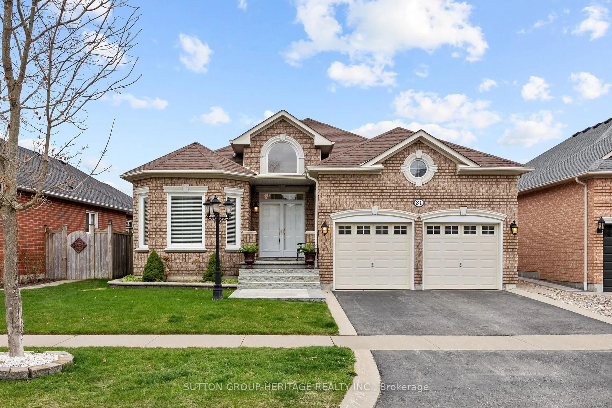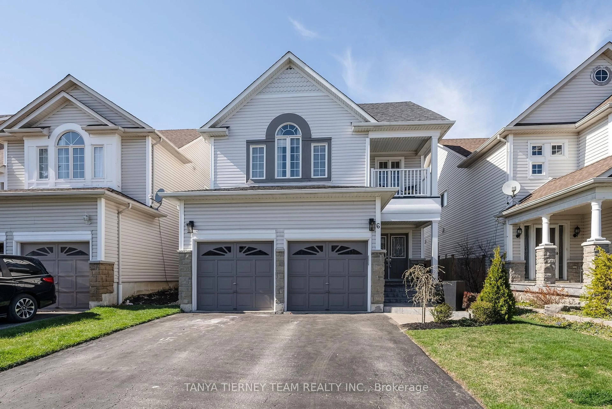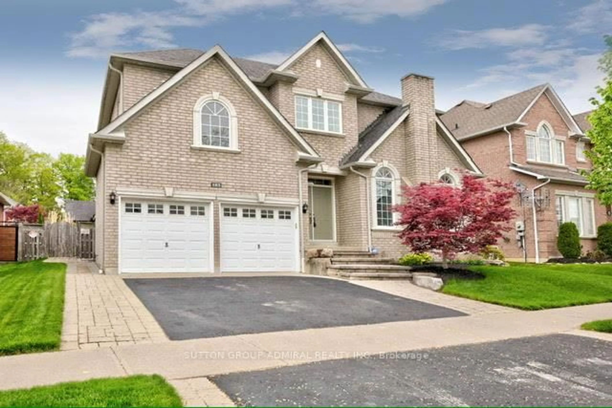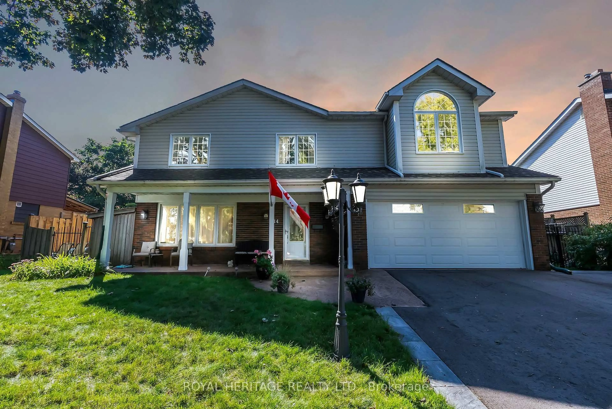66 Chatterson St, Whitby, Ontario L1R 0B4
Contact us about this property
Highlights
Estimated valueThis is the price Wahi expects this property to sell for.
The calculation is powered by our Instant Home Value Estimate, which uses current market and property price trends to estimate your home’s value with a 90% accuracy rate.Not available
Price/Sqft$563/sqft
Monthly cost
Open Calculator

Curious about what homes are selling for in this area?
Get a report on comparable homes with helpful insights and trends.
+7
Properties sold*
$999K
Median sold price*
*Based on last 30 days
Description
Total professional renovation with top of the line finishes! Open concept layout, Detached brick & stone 4 bedroom, 4 washroom family home with separate entrance to basement apartment. All new hardwood throughout entire property, Carpet Free! Brand new kitchen main floor and basement! Crown moulding, pot lights, and California shutters throughout. Kitchen with quartz counters, beautiful backsplash, All New Appliances - Built-in oven, microwave and dishwasher, Cook top with hood fan on main floor. Downstairs Full open concept with gorgeous new kitchen quartz counter, backsplash, S/S Fridge, stove, B/I microwave and dishwasher. Pot lights, wall light sconces, closet and bullnose corners on walls and posts. Iron spindles on beautiful hardwood staircases. Main floor laundry front load whirlpool washer and dryer, plus stackable laundry for basement. Garage access to house, Double door front entry with wrought iron inserts, Triple head outdoor lamp post in front. Interlock and stamped concrete front and down both sides. Covered Gazebo on back patio. Roof 2020. Minutes to Darren Park Playground and splash pad. Great schools, parks, and recreational facilities. Easy access to shopping and transit options
Property Details
Interior
Features
Main Floor
Living
3.39 x 3.69hardwood floor / California Shutters
Family
6.89 x 3.2hardwood floor / California Shutters / Open Concept
Kitchen
4.85 x 3.93hardwood floor / Quartz Counter / B/I Appliances
Exterior
Features
Parking
Garage spaces 2
Garage type Attached
Other parking spaces 4
Total parking spaces 6
Property History
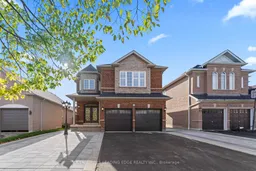 49
49