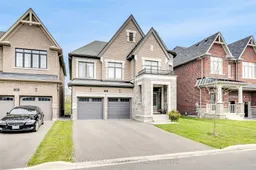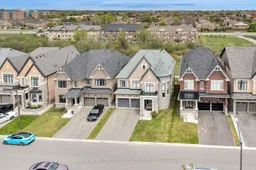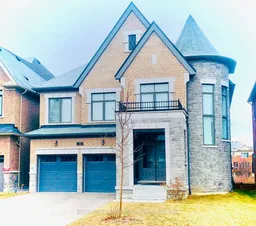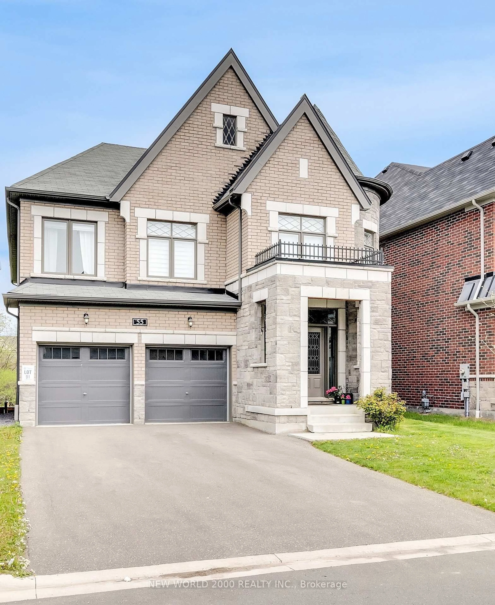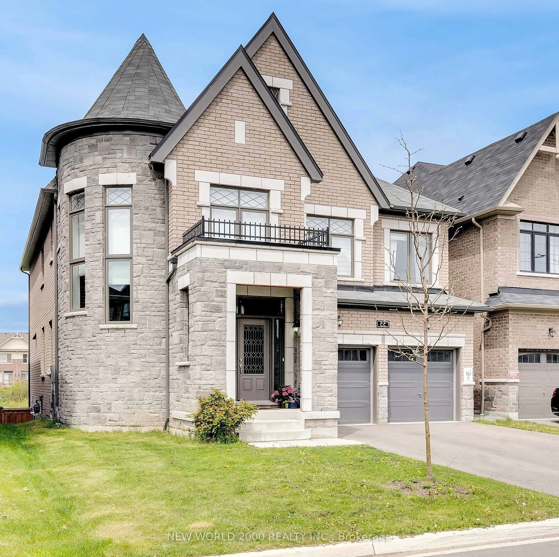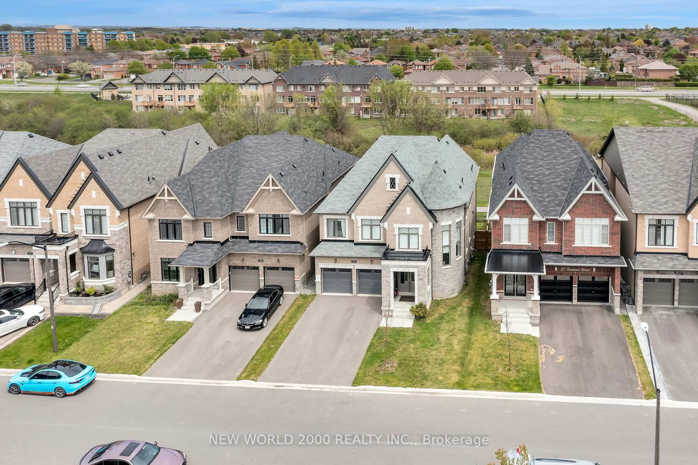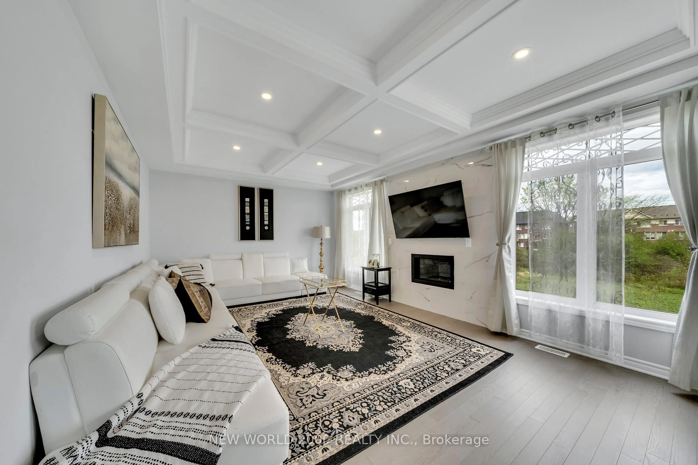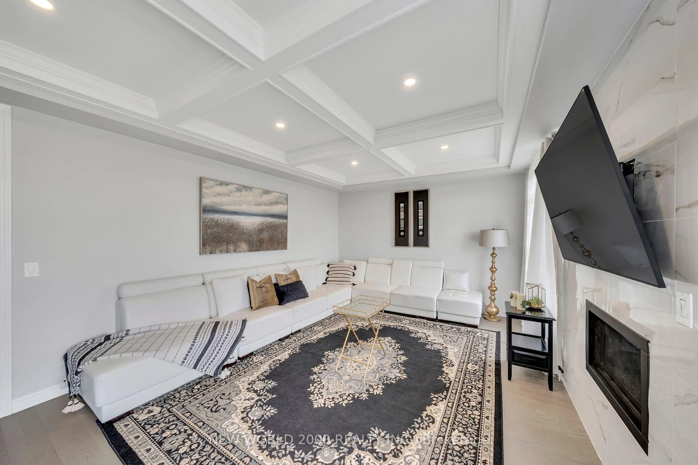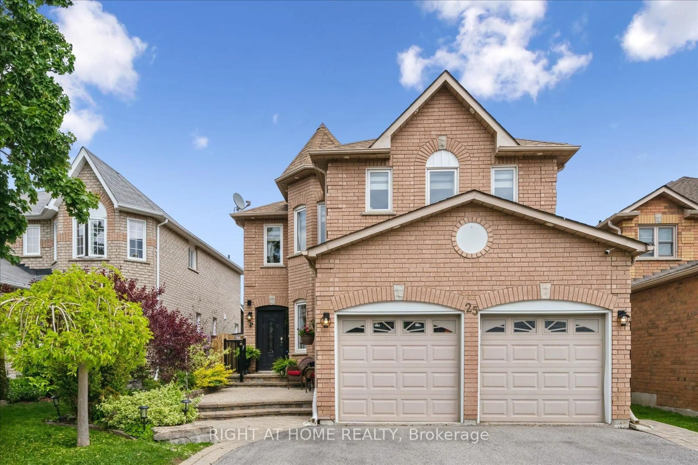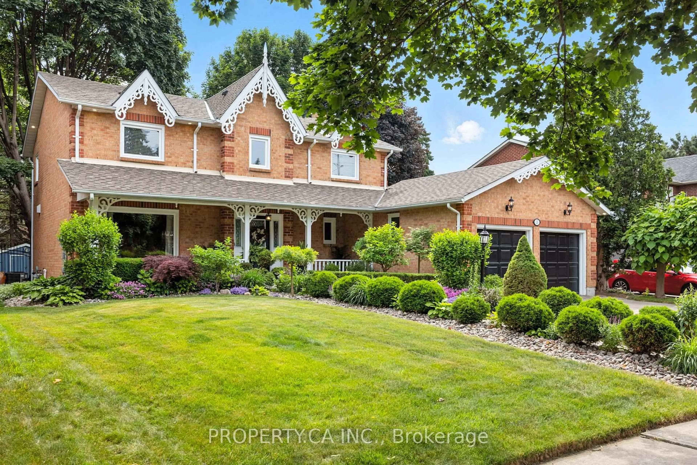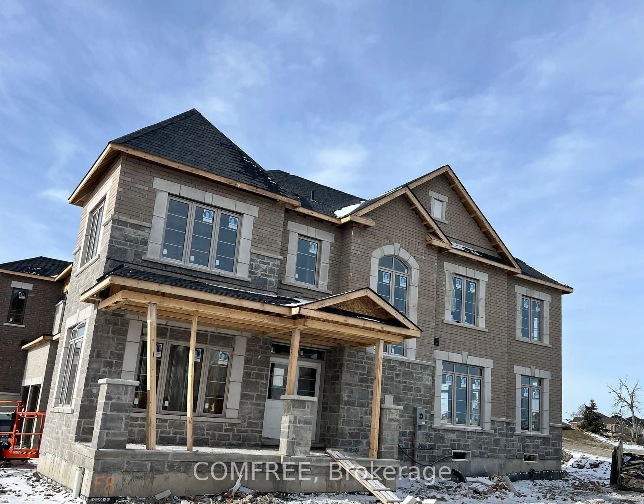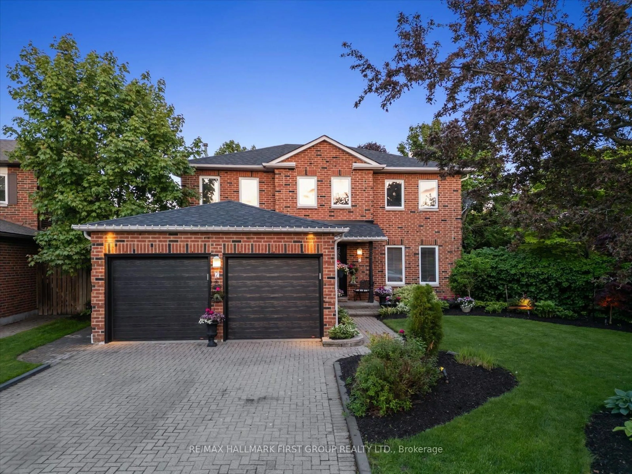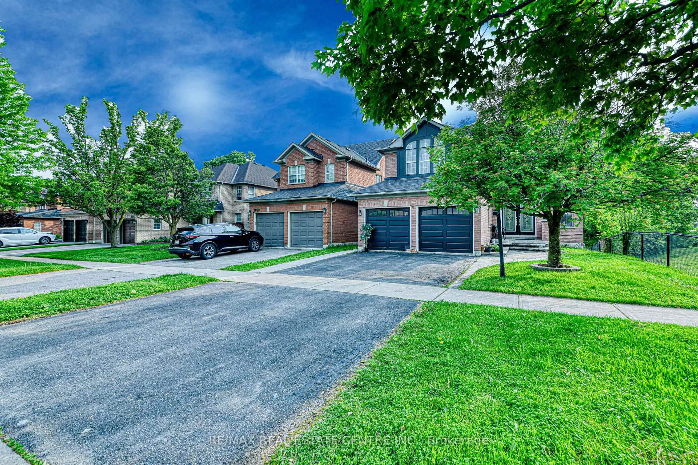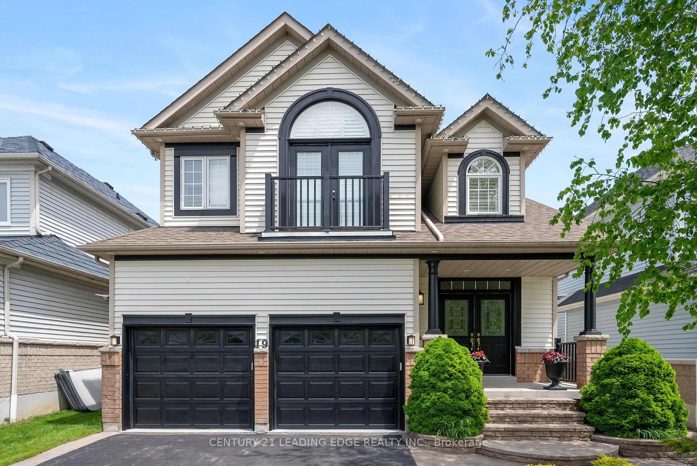55 Bremner St, Whitby, Ontario L1R 0P8
Contact us about this property
Highlights
Estimated valueThis is the price Wahi expects this property to sell for.
The calculation is powered by our Instant Home Value Estimate, which uses current market and property price trends to estimate your home’s value with a 90% accuracy rate.Not available
Price/Sqft$424/sqft
Monthly cost
Open Calculator

Curious about what homes are selling for in this area?
Get a report on comparable homes with helpful insights and trends.
+18
Properties sold*
$1.2M
Median sold price*
*Based on last 30 days
Description
A Meticulously Upgraded, Modern Family Home. This 3591 sqft Home Is Built On A Premium Lot! Backing Onto Lush Green-Space and Walking Trail. Located In A Prime Location In Whitby, Minutes From Essential Amenities, Shopping, Clinics, Top Rated Schools, Hwy 401/407. Every Aspect Of This Property Emphasizes Quality Construction, High End Upgrades and Excellent Location. Perfect Home For A Growing Family. This Home Has Over 200k spent on upgrades; Chef's Kitchen W/ Built-in Jenn-Air Appliances, Smooth, Coffered, and Tray Ceilings, Large Windows, Stunning Light Fixtures, French Doors, Spa Inspired Master Ensuite, Walk-Out Basement, Gas Line Rough-In For BBQ In Backyard And More!
Property Details
Interior
Features
Main Floor
Dining
4.36 x 3.35Wall Sconce Lighting / O/Looks Living / hardwood floor
Living
3.96 x 3.35Window / hardwood floor / O/Looks Dining
Family
6.1 x 3.96Coffered Ceiling / Pot Lights / Gas Fireplace
Breakfast
4.36 x 3.23W/O To Deck / Tile Floor / Pantry
Exterior
Features
Parking
Garage spaces 2
Garage type Built-In
Other parking spaces 4
Total parking spaces 6
Property History
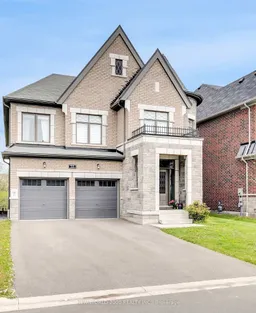 40
40