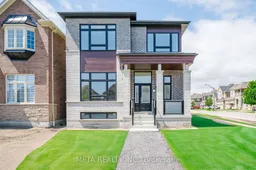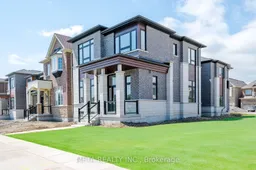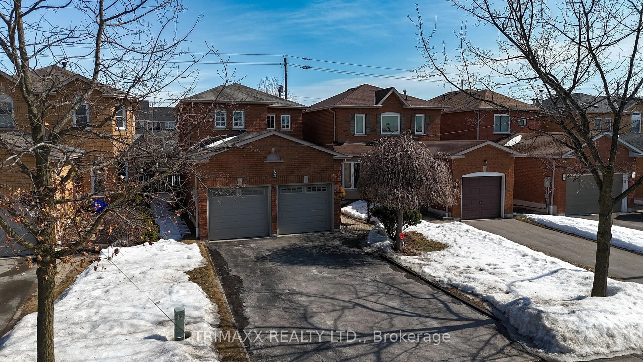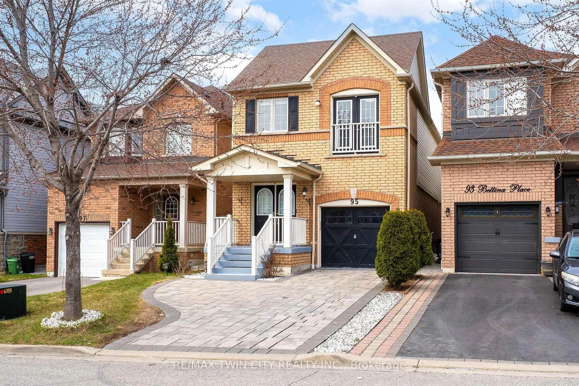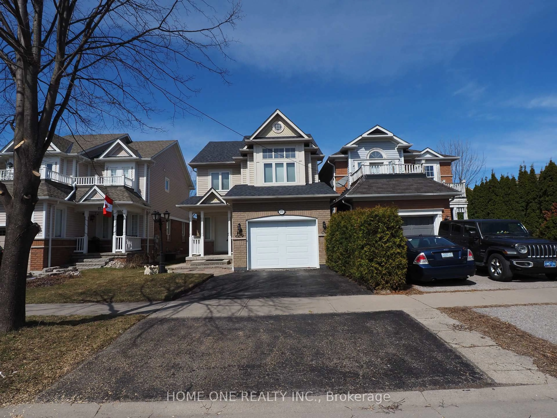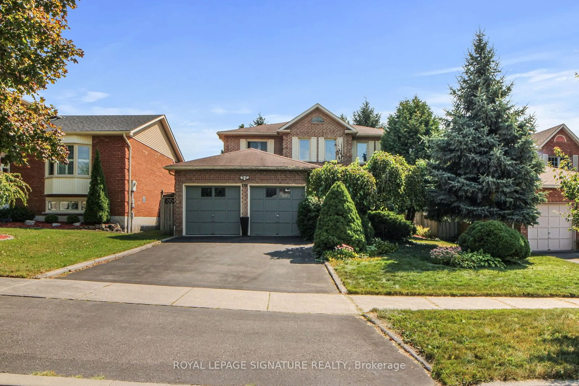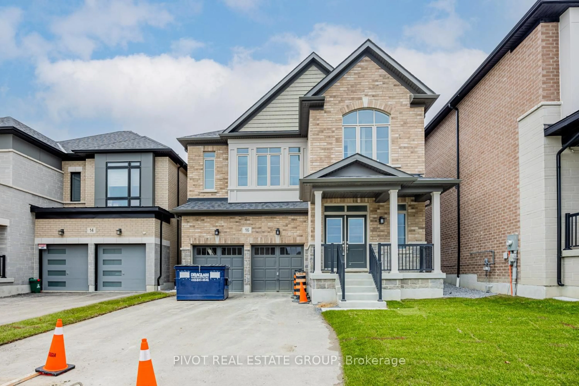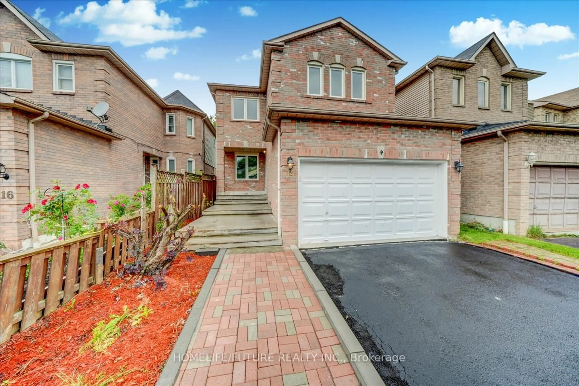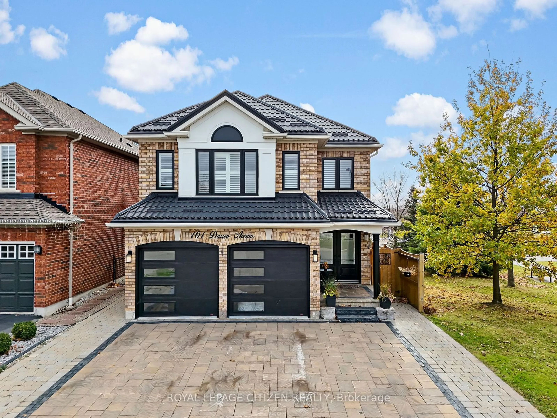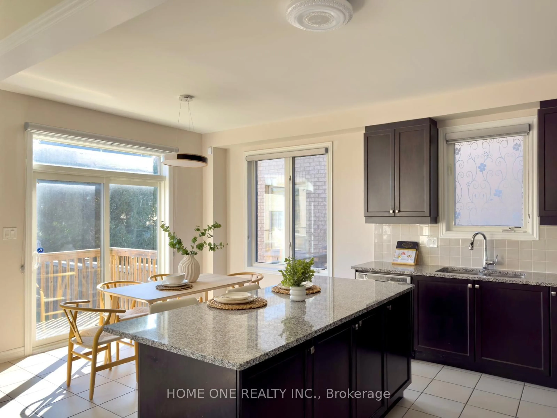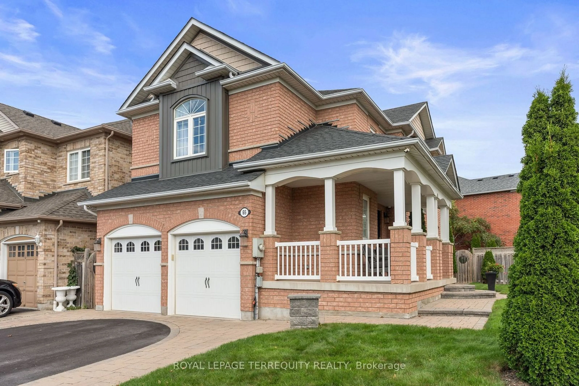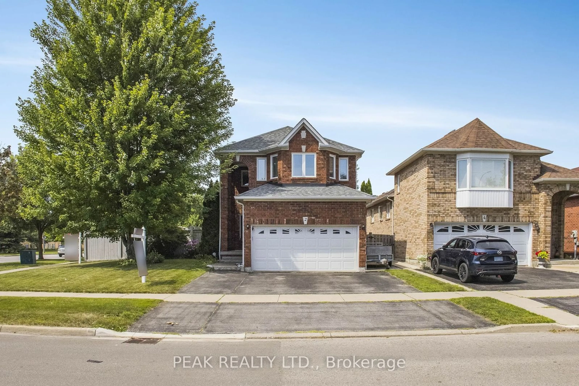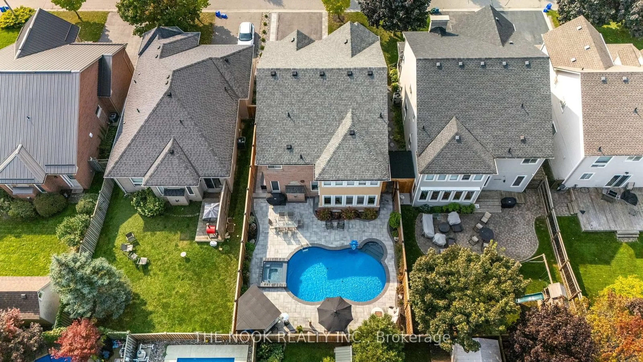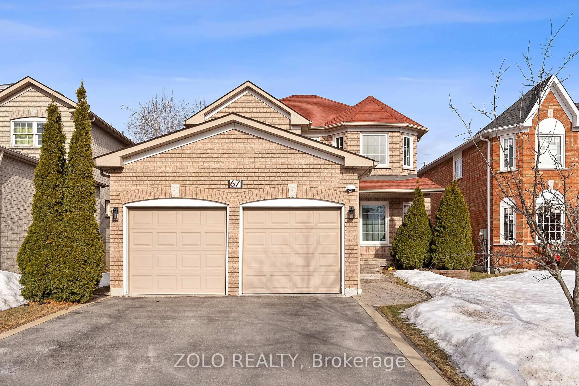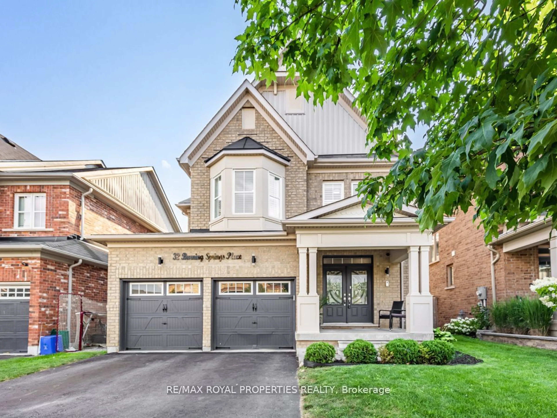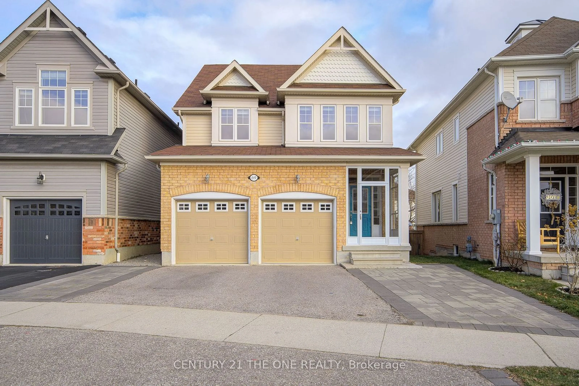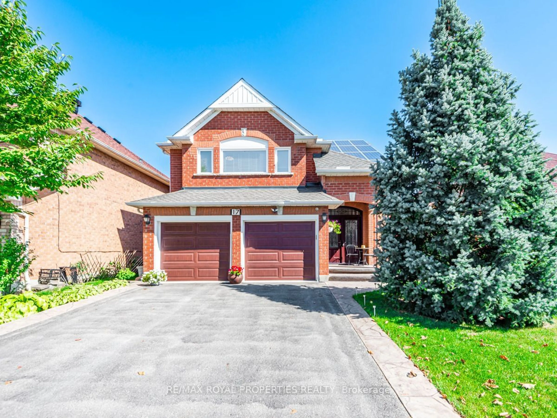Introducing a Masterpiece by Medallion Developments. Discover unparalleled luxury in this brand new home by Medallion Developments, where every detail has been meticulously crafted to redefine modern living. Boasting 4 spacious bedrooms, 3.5 elegant bathrooms, and a 2-car garage, this stunning property epitomizes comfort and style. Step into a realm of sophistication with seamless hardwood floors and graceful oak stairs linking the basement to upper levels. Illuminated by 11-foot smooth ceilings and expansive windows, the open-concept design bathes the space in natural light, creating an inviting ambiance. At the heart of the home lies a gourmet kitchen designed for culinary enthusiasts and entertainers alike. Featuring a generous island with a breakfast bar, upgraded maple cabinets, and provisions for built-in appliances, it blends practicality with refined elegance. The adjacent eat-in area offers a perfect setting for family gatherings. Convenience meets luxury with a main floor laundry/mud room providing direct garage access. A stylish powder room and a warming 3-way gas fireplace enhance the living experience. A separate side entrance promises potential for basement expansion, catering to future needs. The second floor offers sanctuary with a primary bedroom retreat, complete with a seamless glass shower, freestanding tub, and a spacious walk-in closet. Enjoy private moments on your personal deck. A guest suite boasts its own bathroom and walk-in closet, while two additional bedrooms share a Jack and Jill bathroom. Ample storage is ensured with a large walk-in linen closet. The partially finished basement with a 3-piece rough-in invites limitless possibilities for customization, from a home theater to a fitness area. This home harmonizes contemporary design with essential amenities, presenting a rare opportunity for the discerning buyer. Embrace the epitome of refined living. Schedule your private viewing today!
Inclusions: Interlocking Brick Driveway and Grass to be installed at a later date.
