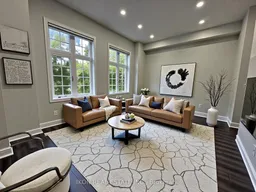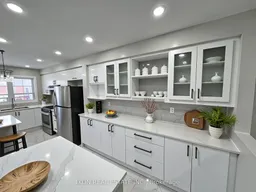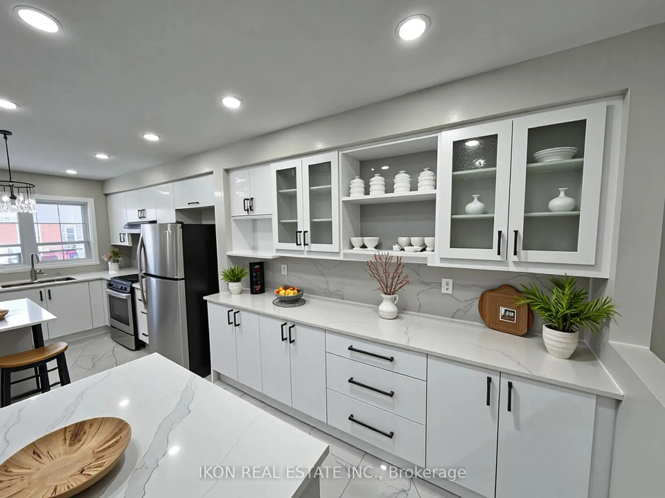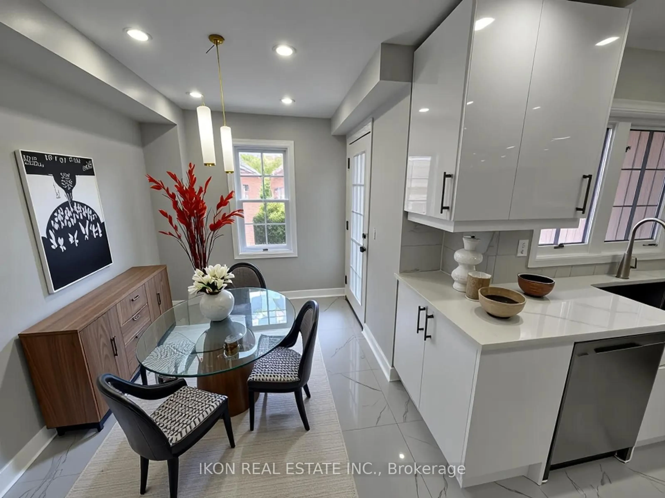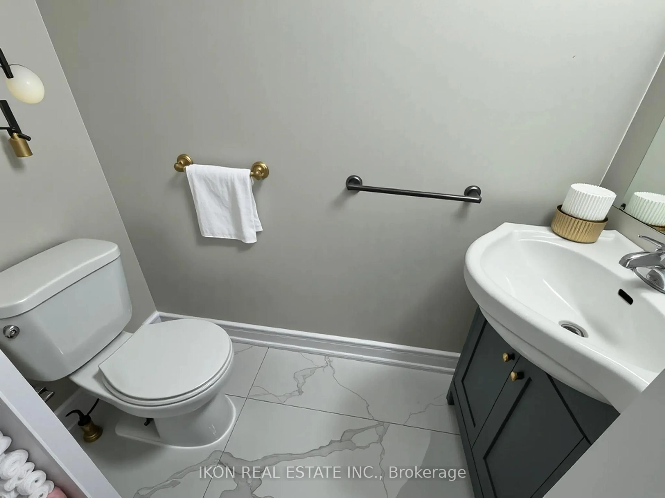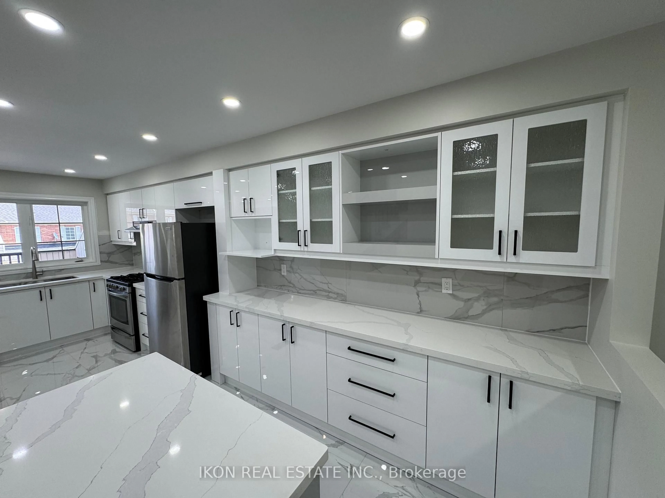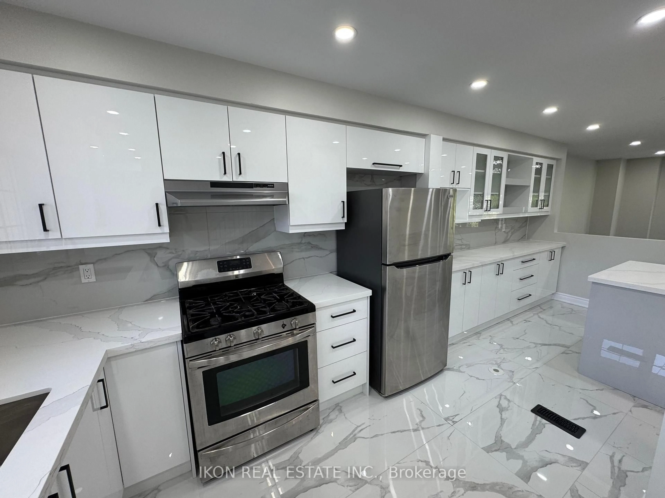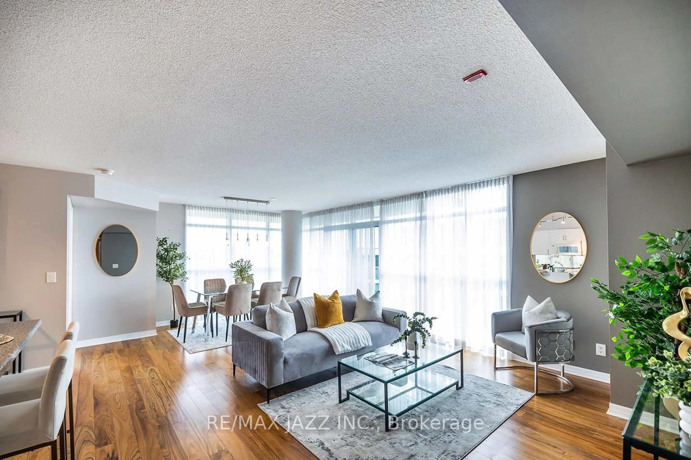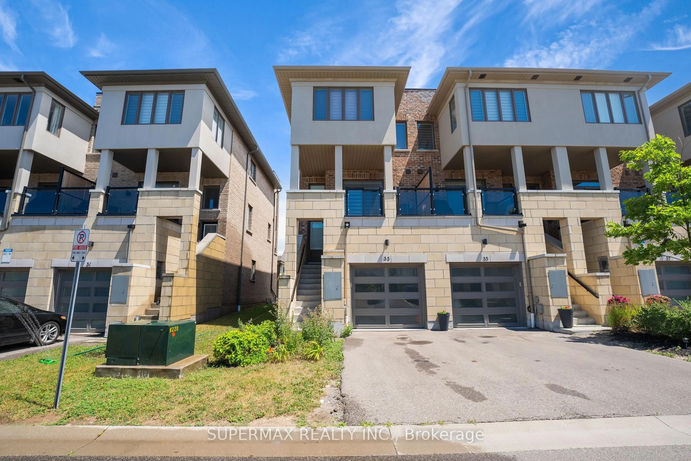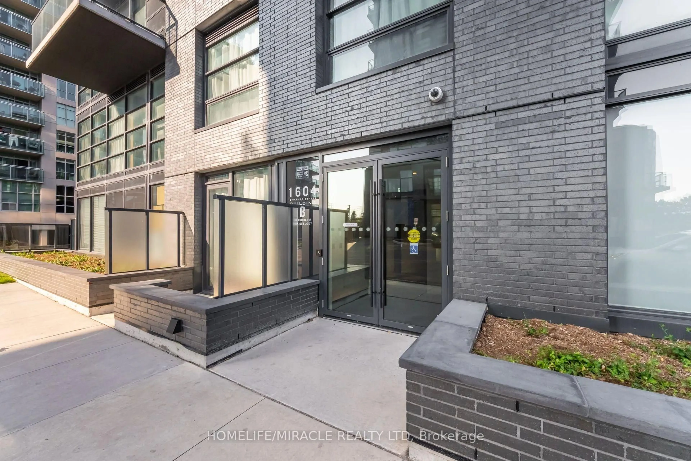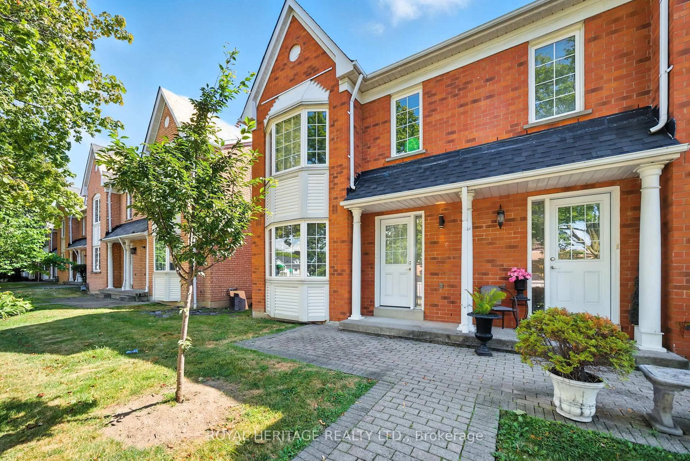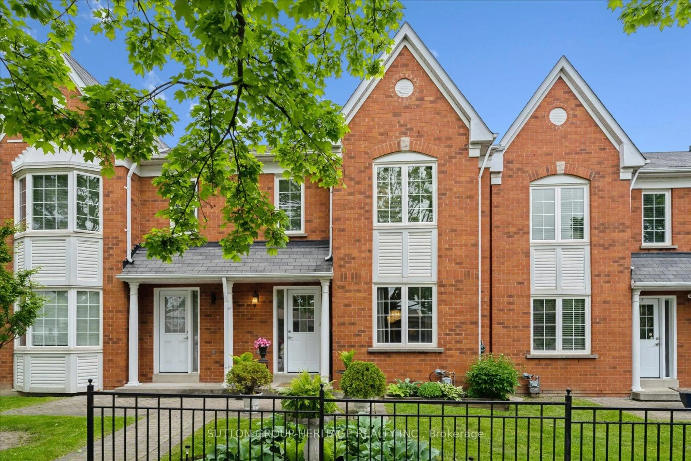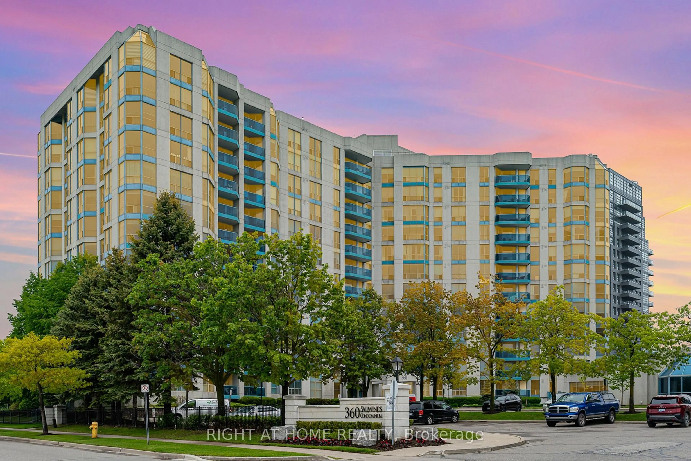67 Sprucedale Way, Whitby, Ontario L1N 9T9
Contact us about this property
Highlights
Estimated valueThis is the price Wahi expects this property to sell for.
The calculation is powered by our Instant Home Value Estimate, which uses current market and property price trends to estimate your home’s value with a 90% accuracy rate.Not available
Price/Sqft$437/sqft
Monthly cost
Open Calculator

Curious about what homes are selling for in this area?
Get a report on comparable homes with helpful insights and trends.
+3
Properties sold*
$600K
Median sold price*
*Based on last 30 days
Description
Fully renovated top to bottom townhouse in the heart of Whitby, over $165K in beautiful upgrades. This property features four spacious and sun-filled bedrooms and four bathrooms. The kitchen boasts stainless steel appliances, quartz countertops, newly designed functional cabinets, and a large island with a walk-out to a balcony. The formal dining room has huge 9ft ceilings and massive windows overlooking the kitchen. Additionally, there is a separate entrance on the main floor for potential extra income or an in-law suite, complete with its own 3-piece bathroom and walk-in closet and separate entrance. The townhouse is conveniently located close to schools, parks, a recreation center, transit, and highways 401, 412, and 407. Downtown Whitby and all essential amenities are at your doorstep. This home is like new with all the recent upgrades and is a must-see. The low maintenance fees of $246 include water, snow removal, and garbage pickup.
Property Details
Interior
Features
Exterior
Features
Parking
Garage spaces 1
Garage type Built-In
Other parking spaces 1
Total parking spaces 2
Condo Details
Inclusions
Property History
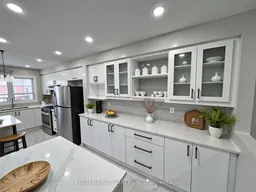 49
49