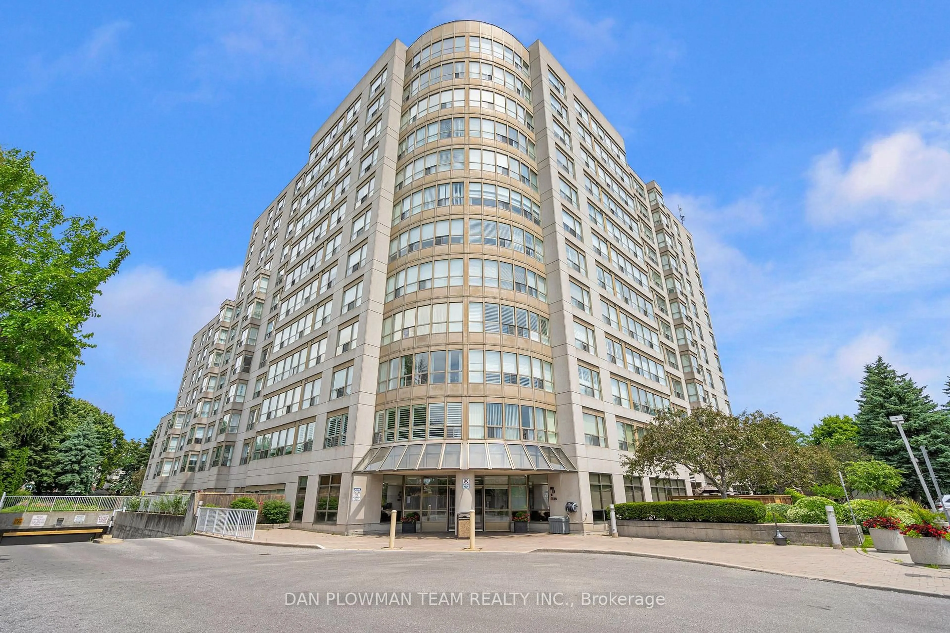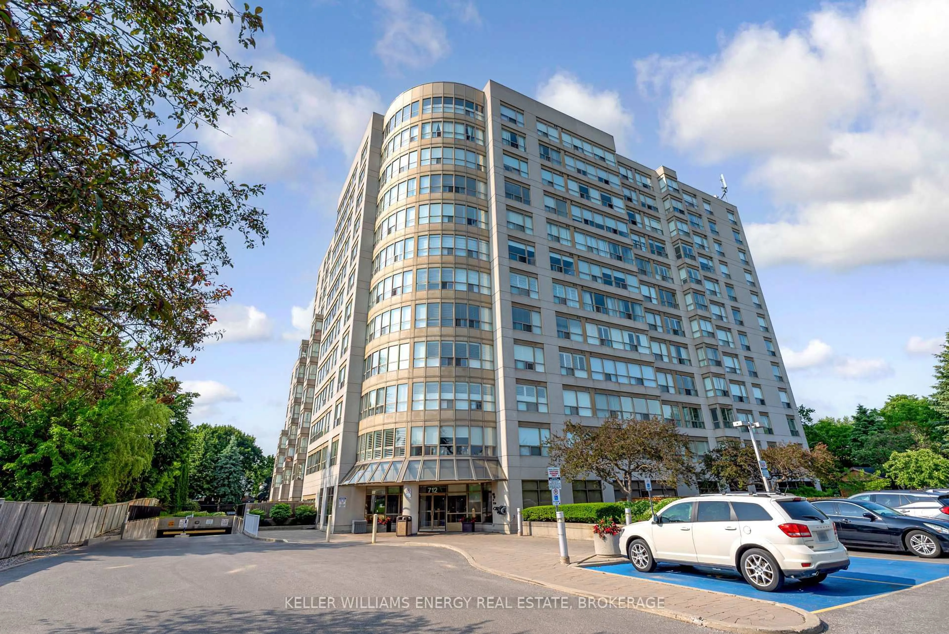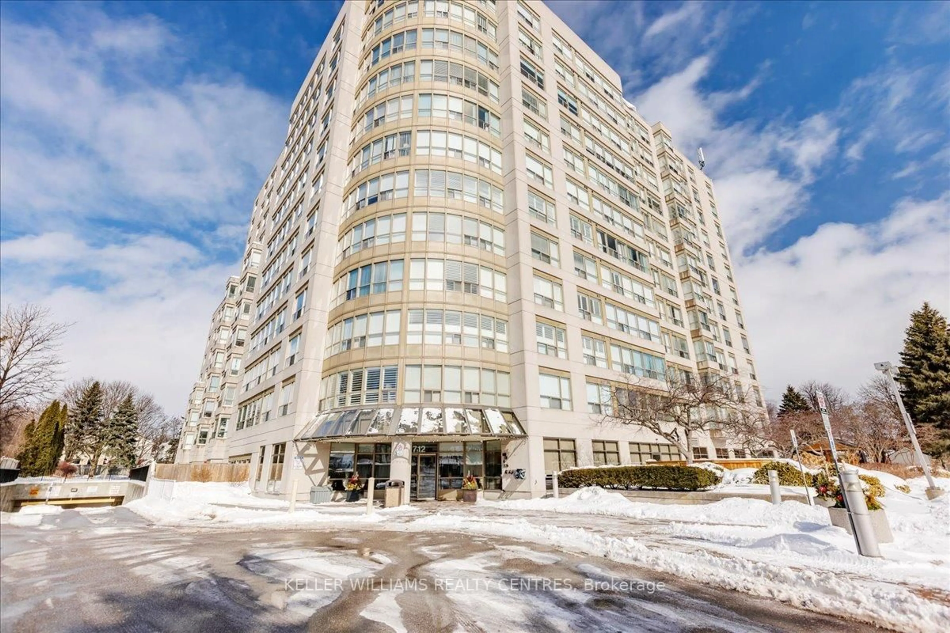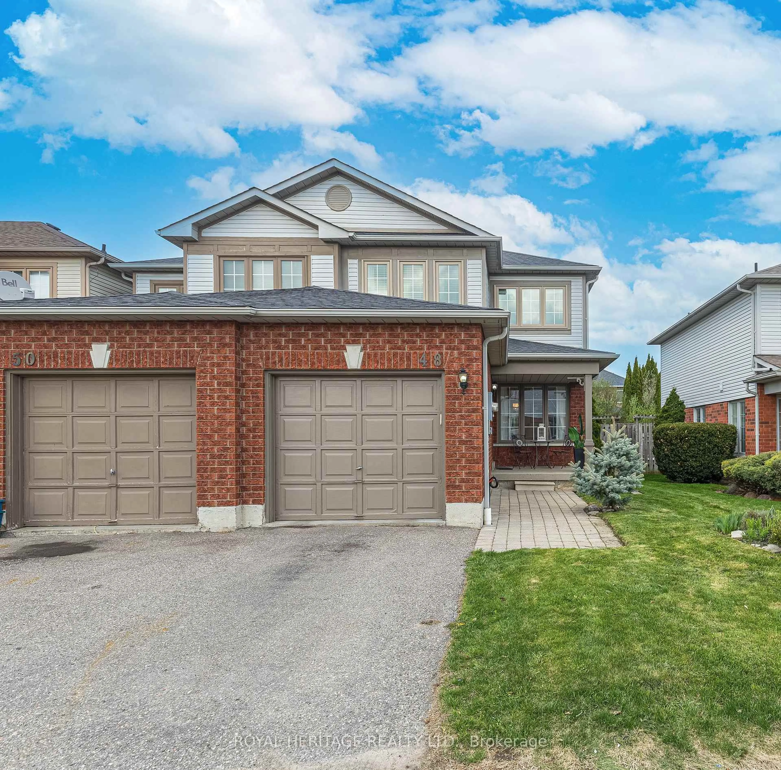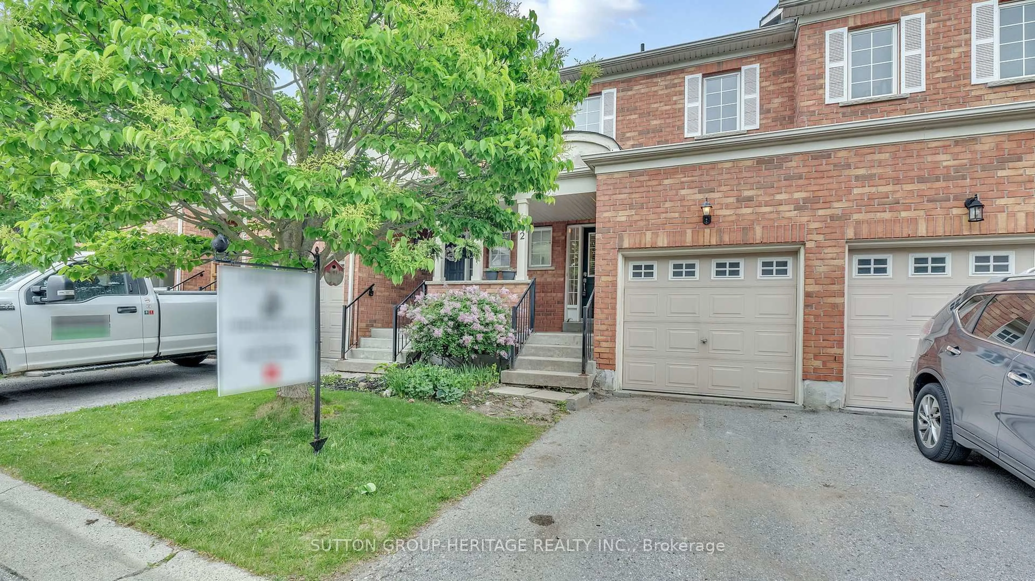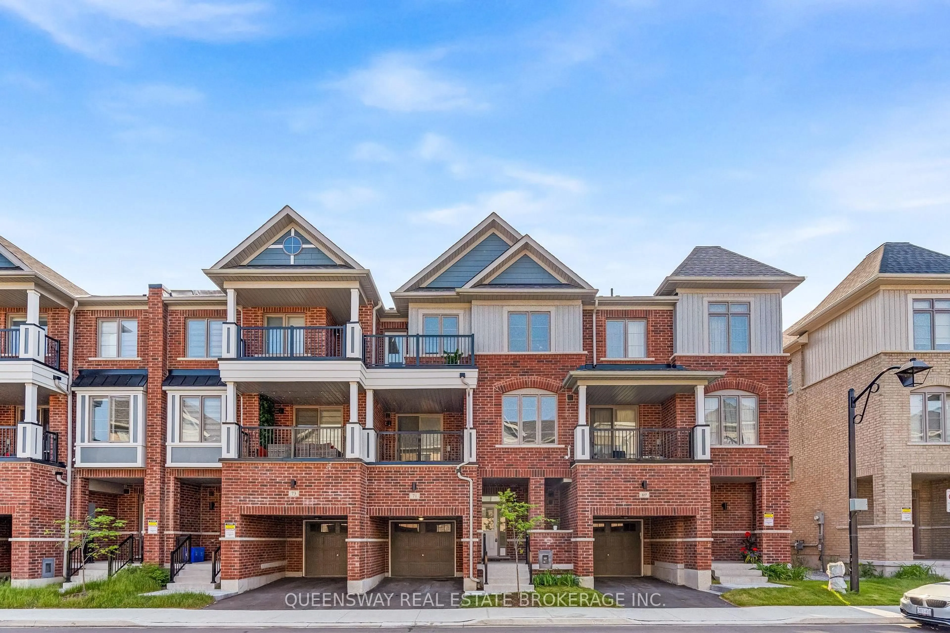Behold this Bassett Boulevard beauty, bursting with pride of ownership! This stately two-storey end unit has been lovingly renovated and meticulously maintained. Freshly painted in modern tones, this home will not disappoint. Contemporary open-concept design meets modern finishes - just unpack your bags and organize the invite list for your housewarming ! Perfect for a young or growing family, first-time buyers and downsizers. Centrally located, this property is just a short walk from downtown, shopping, restaurants, Civic Recreation Centre, Durham Regional Headquarters, and the Whitby Curling Club. For train commuters, a quick bus ride or brisk walk to the GO train, or drivers can easily access highways 2/401/412/407. Carpet free, pet free, smoke free home. Spacious principal rooms, tile foyer, hall closet and handy powder room on main floor. Large bedrooms boast windows and built in closets. Large garage and private exterior patio for entertaining. Unspoiled basement ready for your personal touch. Offers welcome any time - don't miss this one!
Inclusions: All existing: electric light fixtures, window coverings, stainless steel: fridge, stove, microwave/range hood and dishwasher. Washer, dryer, laundry tub, furnace, central air conditioner, garage door opener and remote, tv mount in primary bedroom, standup freezer
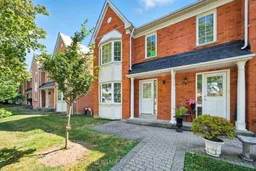 50
50

