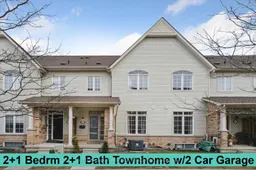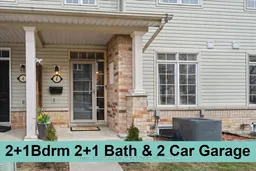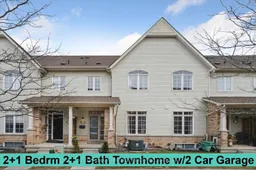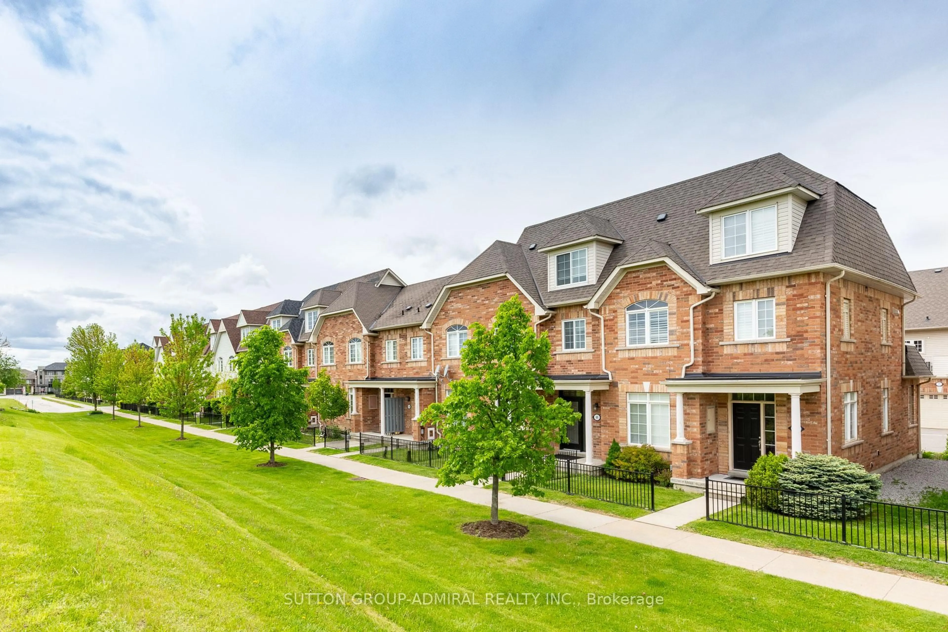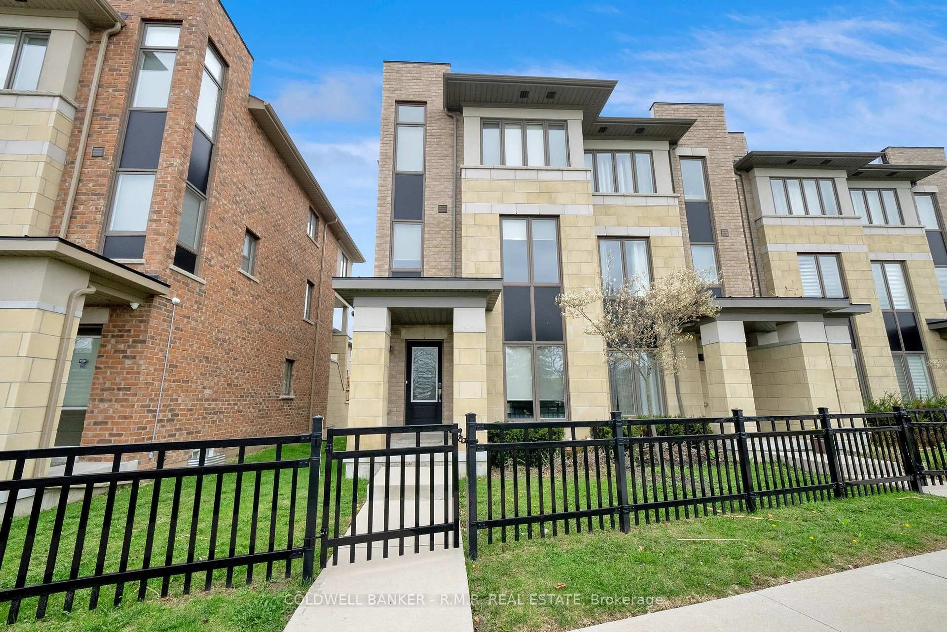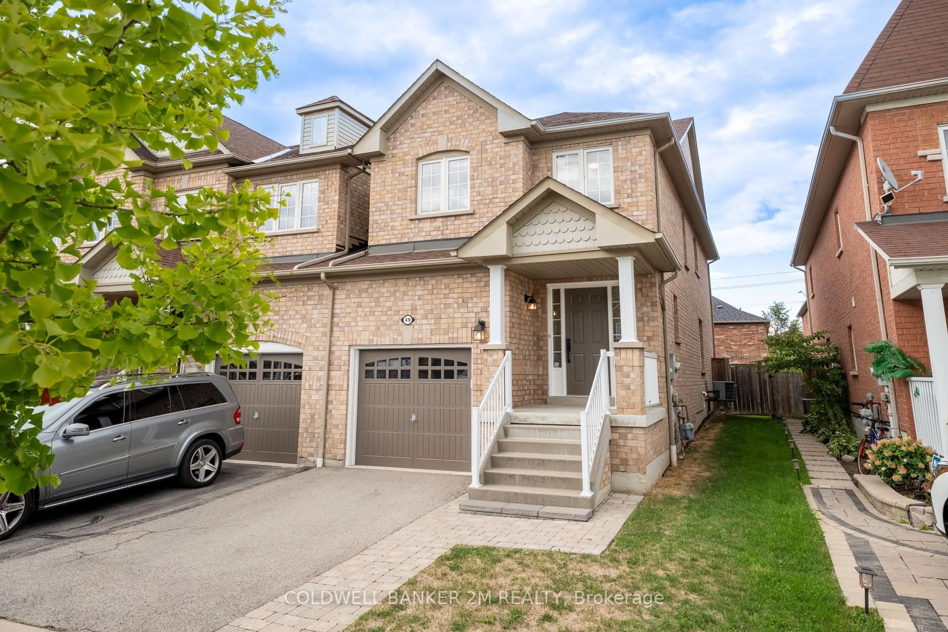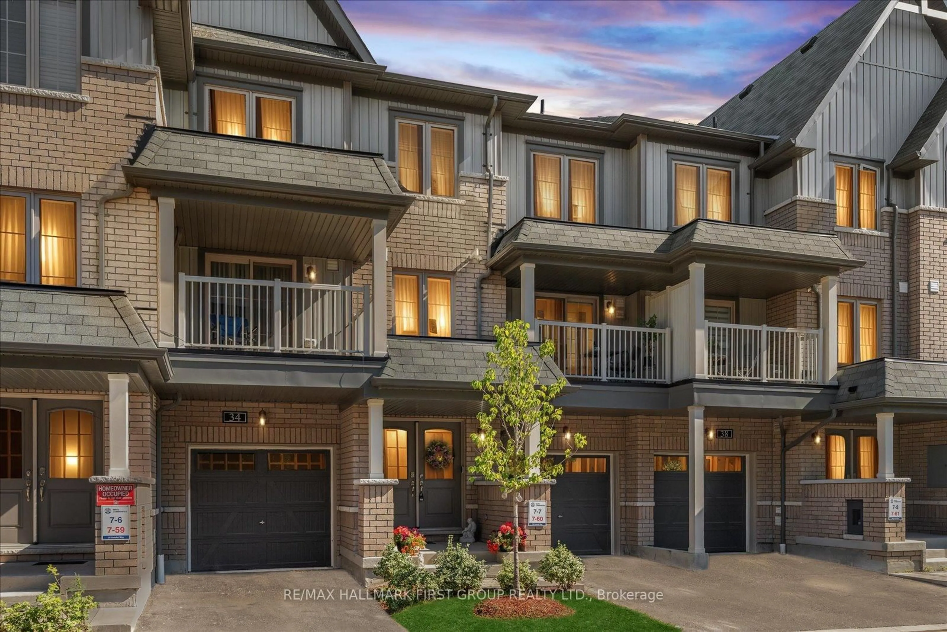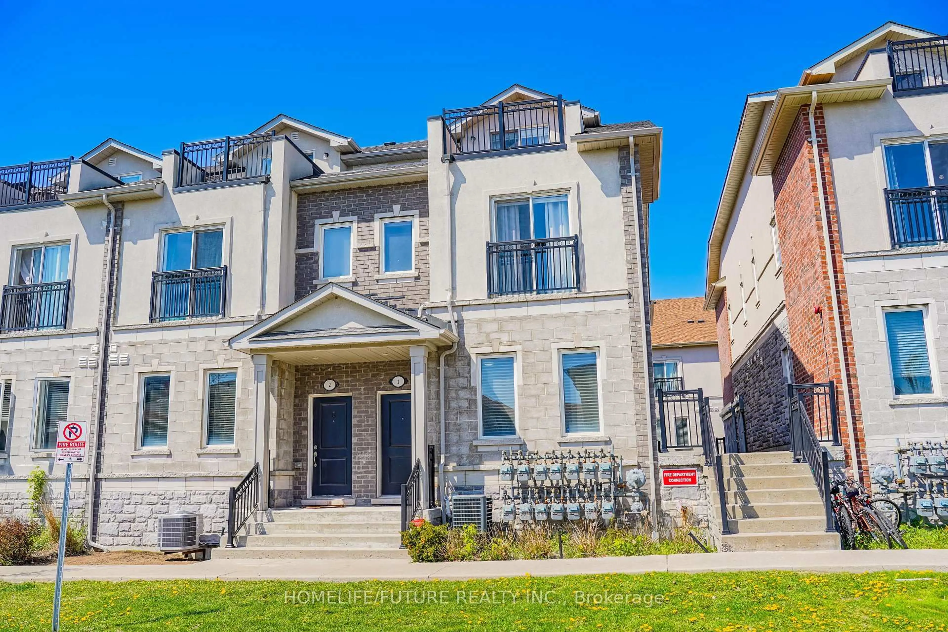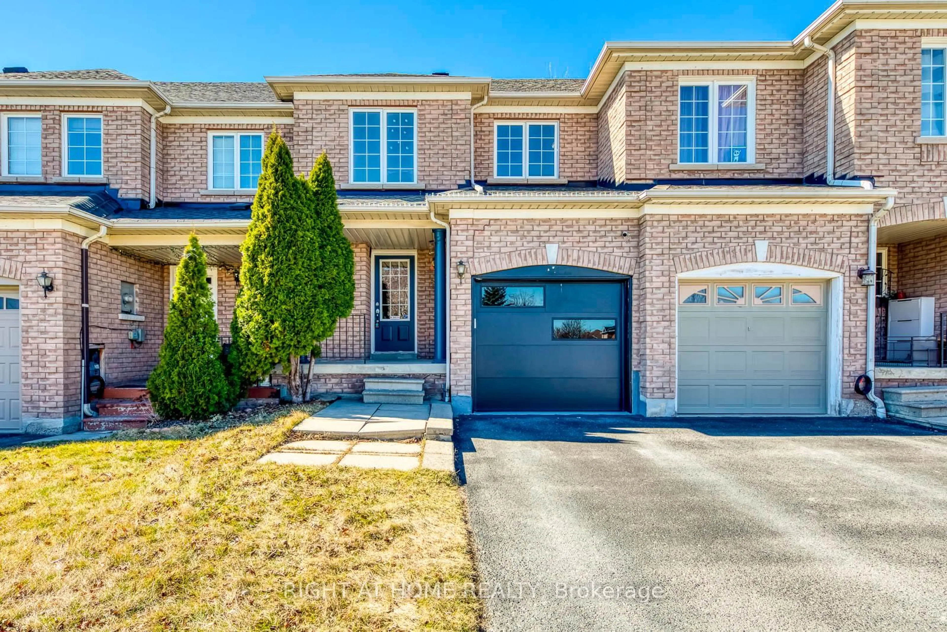Home Sweet Home ~ Imagine Your Own Private Open Concept Sun-Filled Townhome with Soaring Cathedral Ceilings! | Lovingly Maintained 2+1 Bedroom, 2+1 Bath Townhome in Desirable Garden Park Village, complete with 2 car Garage with Direct Access | Private Deck and Covered Front Porch to Enjoy with Friends & Family or the Quiet Moments with a Book | Bright Open & Inviting Main Living area Bathed in Natural Light with 14 foot Cathedral Ceilings | Open Kitchen is Entertainers Delight with Breakfast Bar, Granite counters, SS Appliances, Ample Cabinet & Counter space while overlooking the Main Living Area | Large Open Living & Dining Looks out over your Outdoor Space and provides a Walk out to a Great Private Deck, where you can Relax with your Beverage of Choice & Enjoy Summer BBQ's | The 1st of 2 Primary Bedrooms Features a 4pc Ensuite Bath with a Separate Glass Shower and Walk in Closet providing a Serene Retreat with Plenty of Room | Main Fl offers a Family room, a 2nd Primary Bedroom w/4pc Ensuite Bath adding versatility for whatever your Living needs may be, plus there is Direct Garage Access | Lower Basement area offers Bonus 3rd Bedroom and 4pc Bath plus loads of Storage Space ~ Lots of options for Guests, Family, a Home Office, Craft Room or Workshop ~ up to your imagination! | Updates List: 2024 Fridge & Basement Window | 2023 Washer & Dryer | 2022 Roof Shingles, Garage Doors & Microwave | 2021 Deck Boards & Underlying Membrane Replaced | 2020 Furnace, A/C, Water Filtration & Reverse Osmosis System and Tankless Water Heater (Rental) | The Grounds are Nicely maintained & it's a Lovely Family-Friendly community that is close to Parks, Trails, Excellent Schools, Public transit, Shops, Restaurants, Whitby Civic Rec Centre & Thermea Spa | Easy Commute to Go Train, 401, 407 & 412 and Minutes from downtown Whitby and So Much More! | A Gem of a Home & a Fabulous Whitby Location!
Inclusions: SS Fridge 2024, SS Stove, SS Dishwasher, SS Microwave, W&D 2023, Furnace 2020, A/C 2020, Water Filtration & Reverse Osmosis System 2020, Garage Door Openers w/Remote, Gas BBQ Hookup available & Hidden Wall Safe.
