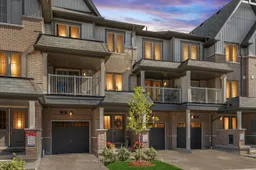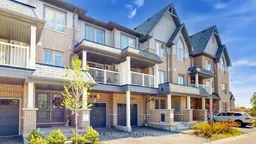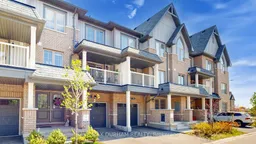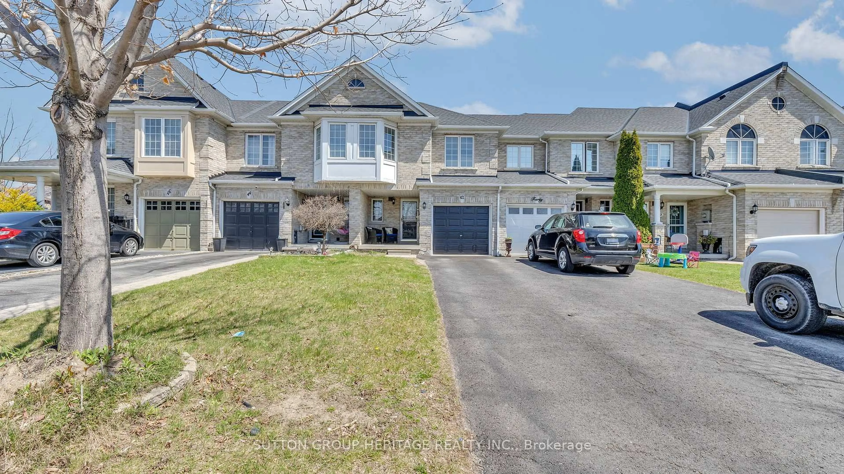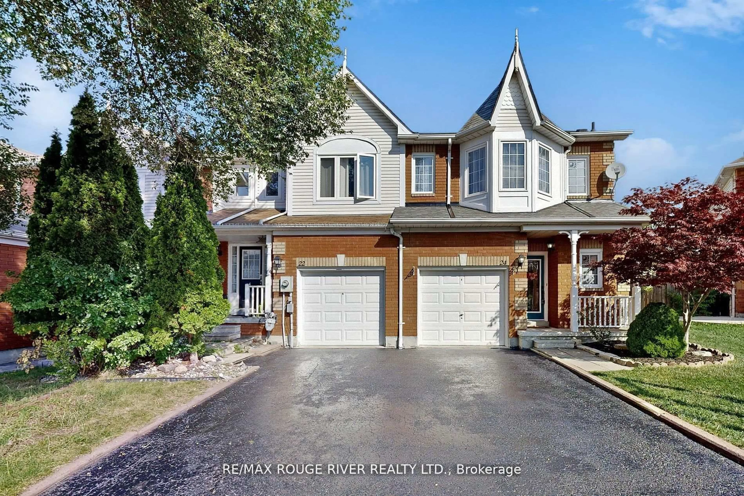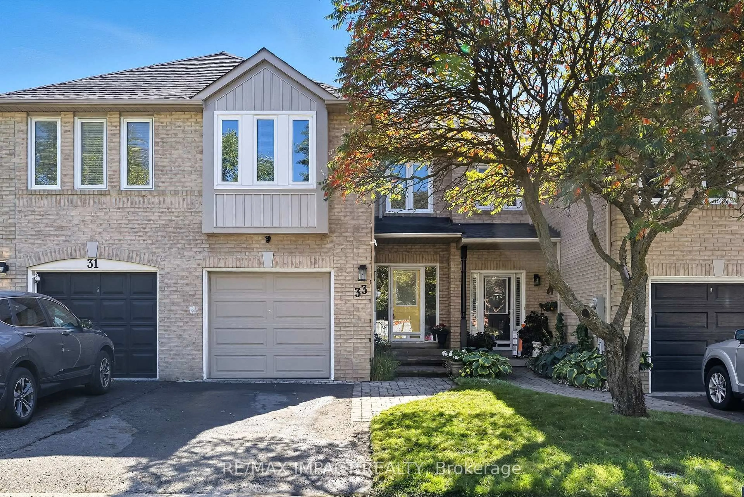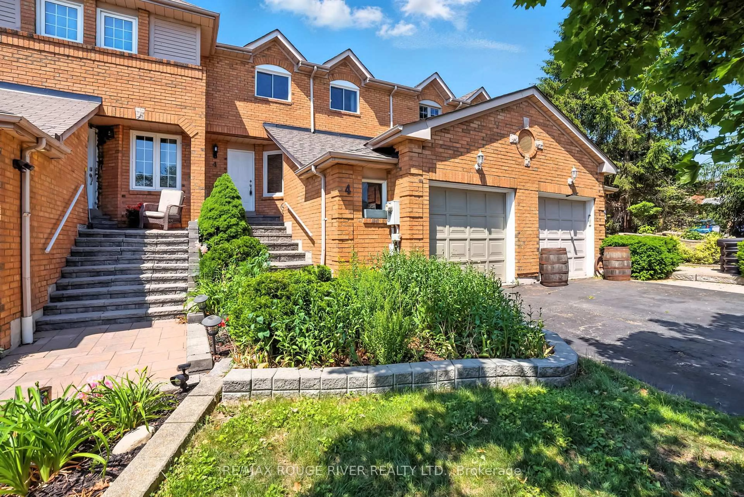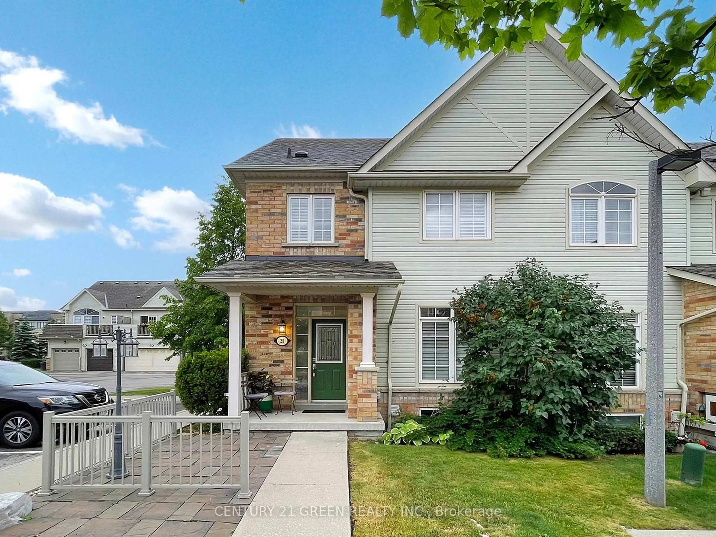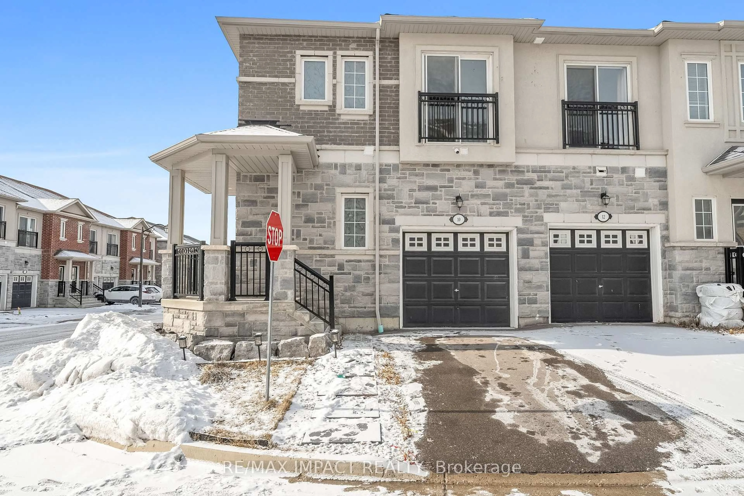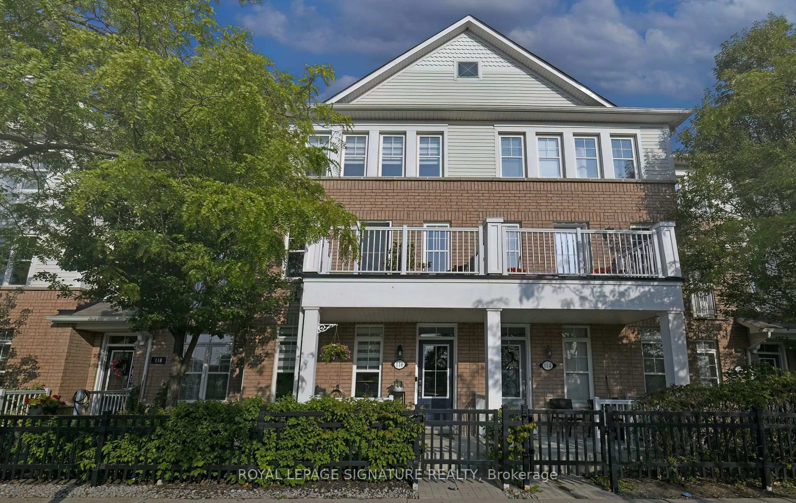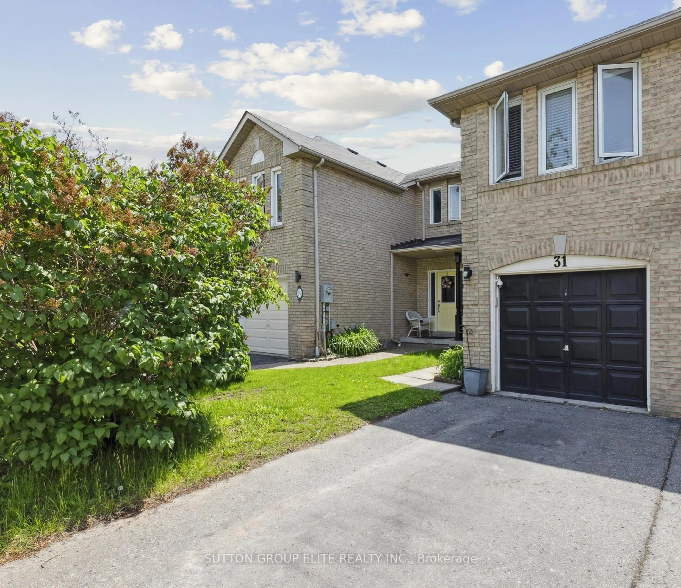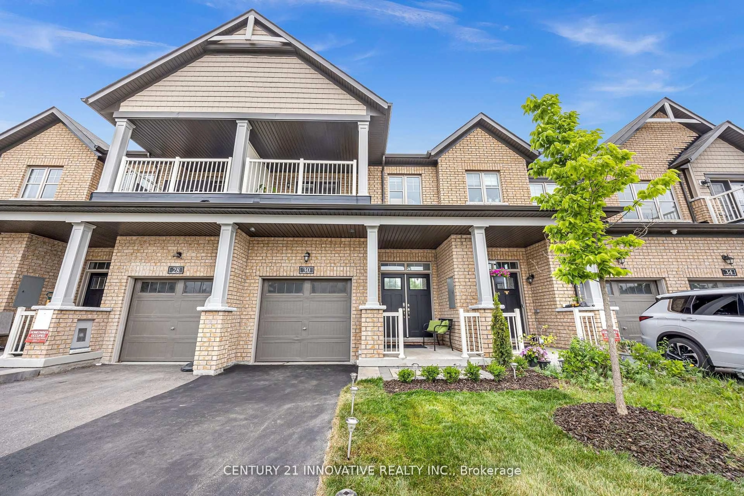Welcome To This Beautifully Upgraded 2-Bedroom Townhome, Ideally Located In A Vibrant Whitby Community. Step Inside And Be Impressed By The Functional Layout And Modern Finishes Throughout. The Kitchen Has Been Thoughtfully Upgraded By The Builder, Featuring Quartz Countertops, A High-End Designer Backsplash, And Stainless Steel Appliances, Perfect For Everyday Living And Entertaining. Enjoy Hardwood Flooring On Both The Main And Second Floors, Along With Upgraded Black Iron Stair Pickets That Add A Touch Of Sophistication. The Open-Concept Living And Dining Area Is Bright And Inviting, With A Walkout To A Private Patio, Ideal For Outdoor Relaxation. The Top Floor Features An Oversized Primary Retreat with Large Walk-In Closet & 4Pc Semi Ensuite Bath. The Second Bedroom Is Large & Full Of Sunlight, Perfect For Guests Or Home Office Use. Additional Highlights Include A Single-Car Garage, Ample Natural Light, And Quality Craftsmanship Throughout. Whether You're A First-Time Buyer Or Looking To Downsize, This Move-In Ready Home Offers Comfort, Style, And Convenience In One Of Whitby's Sought-After Neighbourhoods. Close To Top Rated Schools, Parks, Durham Transit Lines, Shopping, GO Bus & GO Train, And Highway 401, 412 & 407!
Inclusions: Fridge, Stove, Dishwasher, OTR Hood, Washer, Dryer, All elf's all window coverings
