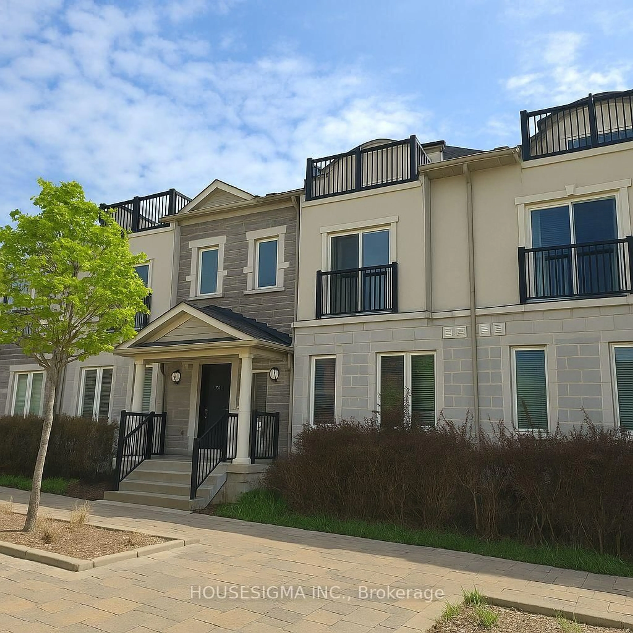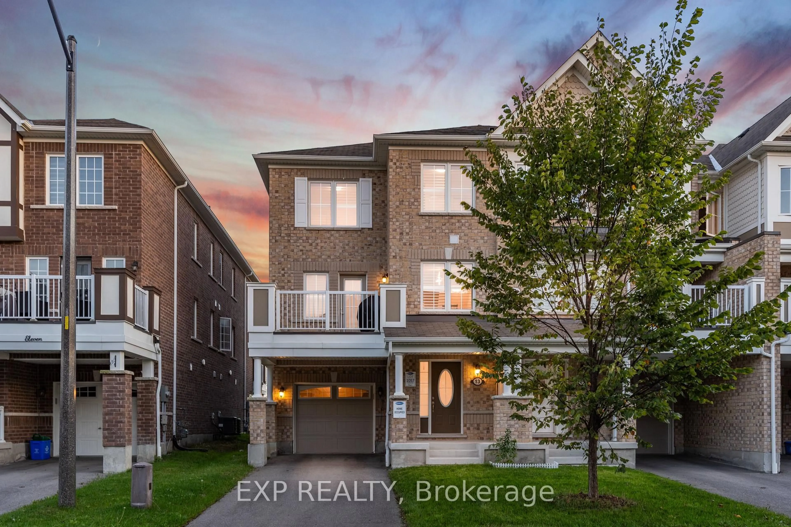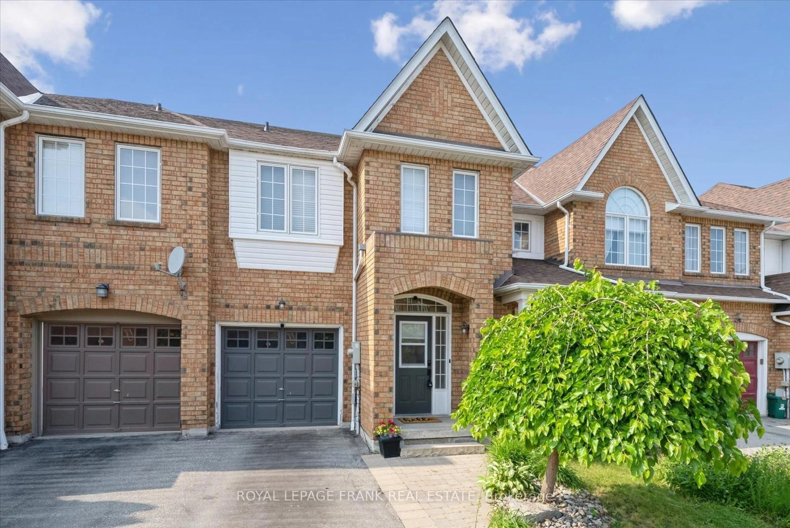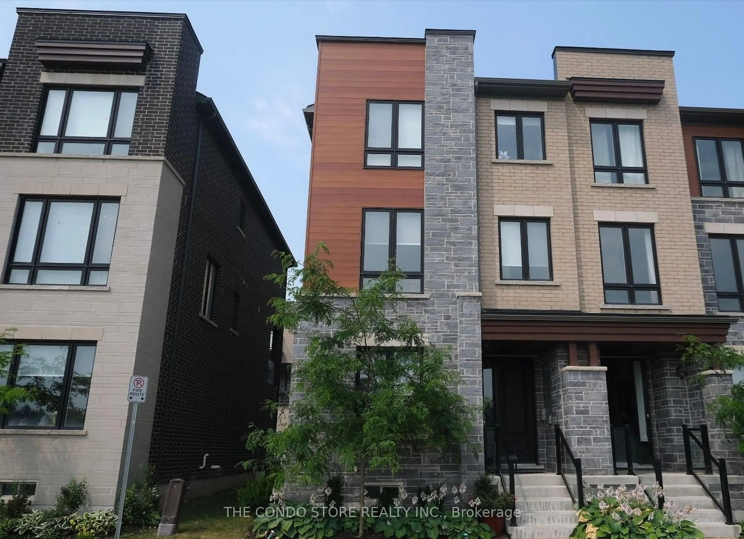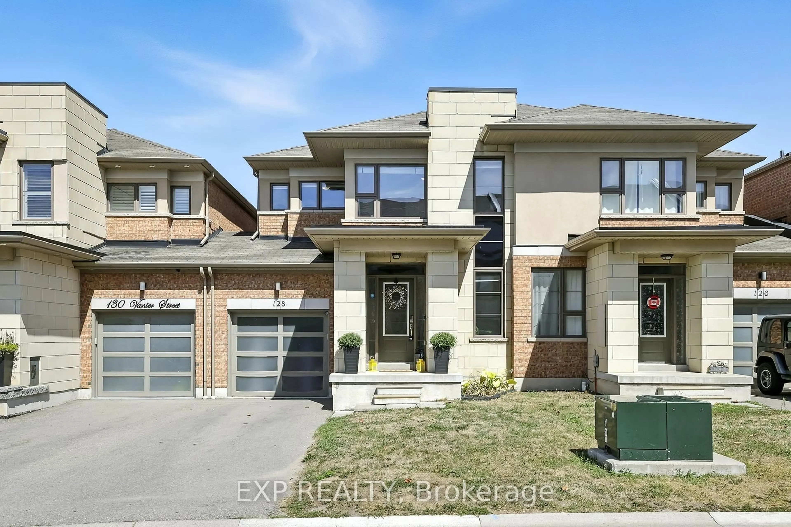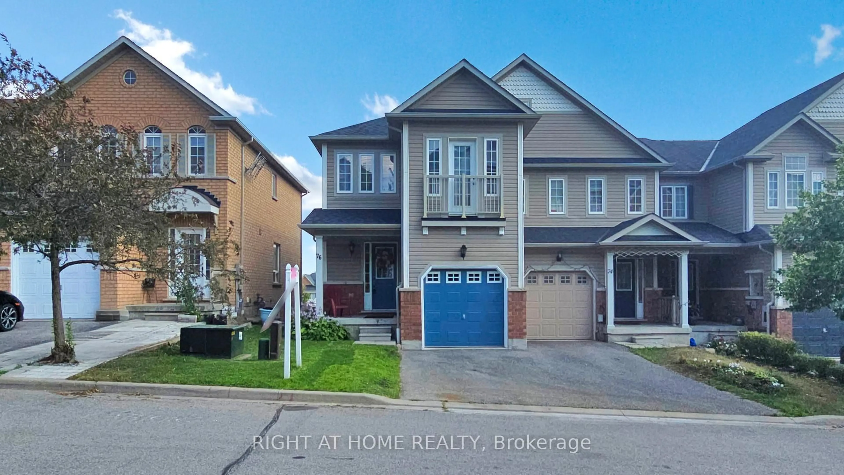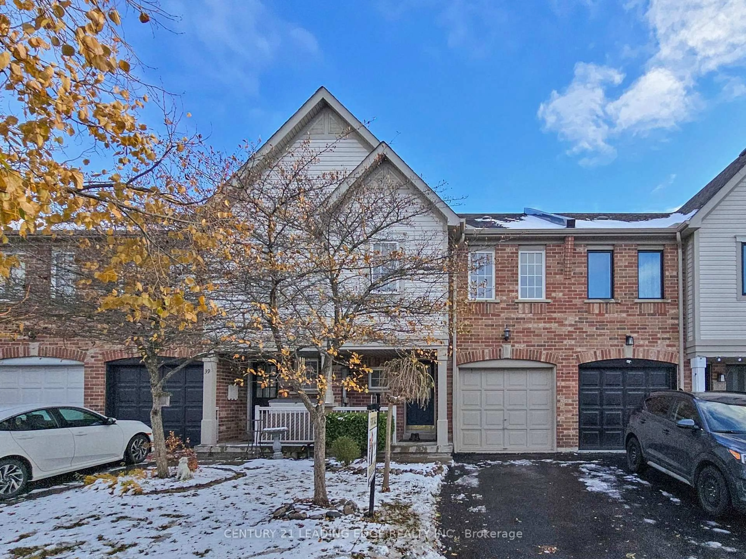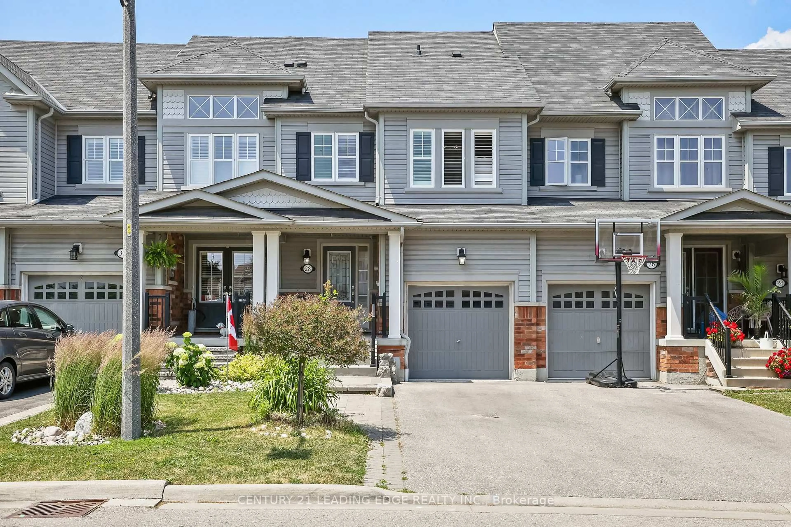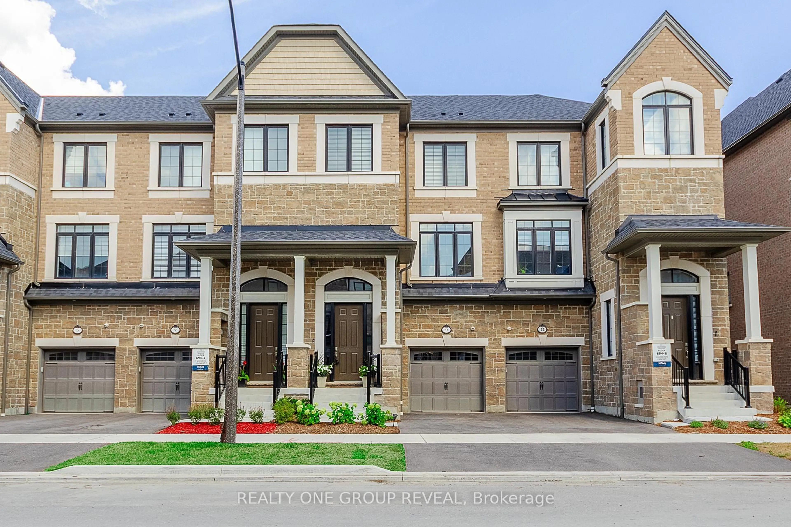Welcome to 25 Wicker Park Way, a charming, move-in ready corner townhome with low maintenance in the heart of desirable Pringle Creekcommunity. Ideally situated near top-rated schools, scenic parks, shopping (No Frills, Shoppers, Tim Hortons), public transit and quick access toHighways 401, 407, and 412, short walk to the the community centre, and the luxurious Thermea Spa.A well Cared Home, Perfect for your loved ones. Convenient double car garage accessible from main floor. Functional main floor bedroom with 3 piece washroom offering flexibility for guests, in-laws, or a dedicated home-office. Upstairs, your soaring cathedral ceiling opens the space with natural light. The kitchen is complete with updated appliances and a breakfast bar, flowing seamlessly into the dining and family areas to create a central hub for everyday living. A second bedroom and another 4-piece washroom are also on this level, providing comfort and privacy for family or your visitors.Basement is your personal retreat with an entertainment or office space or bedroom with a full washroom and a gym room.Do not miss the opportunity to call this your home.
Inclusions: Visitor Parking At Your Doorstep, Eye Catching Landscape Pavers & Post Light At Entrance Way. Balcony Has Gas Hookup For Your B.B.Q. Inc.All Electric Fixtures, Window Covers, Electric Fireplace, 2 Garage Door Openers & Remotes, All Appliances.
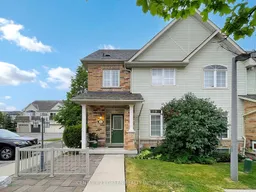 47
47

