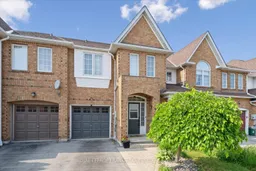Fantastic Opportunity to Jump Into the Market with a Well Maintained Freehold Townhouse in Prime Location of Downtown Whitby! Enter into the Spacious Foyer (Freshly Painted) with Double Closet for Coats and Storage and a Lovely 2pc Bathroom, as well as Convenient Interior Garage Access; Move Further Into the Home Where You will Find a Welcoming Open Concept Living / Dining / Kitchen, Great for Staying Connected with Family, or for Entertaining. Large Living Room with Room for Everyone, Featuring an Electric Fireplace and Views to the Backyard Deck. Kitchen with Breakfast Bar and Space for a Table & Chairs, Makes this a Perfect Spot to Prepare and Share a Meal. Walk Outside to a Fully Fenced Backyard Deck & Gazebo with Gas Line Hook Up for BBQ! No Grass to Cut! Heading Upstairs You will Notice the Upgraded Wrought Iron Spindles & Updated Bannister; 2nd Floor Features 3 Bedrooms and 2 Full Bathrooms. Primary Bedroom has a Walk-In Closet and 4pc Ensuite. 2nd Floor Laundry Makes Laundry Day a Breeze! (Washer / Dryer 2025). The Basement is Unfinished so it Gives You the Opportunity to Design Your Own Space. No Sidewalks Outside, Which Allows 2 Cars to Park in the Driveway, Plus the Garage. Just Over 1500sqft of Living Space Waiting for You to Make it Your Own! Minutes to Downtown Whitby Shopping, Restaurants, Library & Parks
Inclusions: Existing Fridge, Stove, Dishwasher; Washer & Dryer; 2nd Fridge; Gazebo; Electric Fireplace; All Electric Light Fixtures & Ceiling Fans;
 21
21


