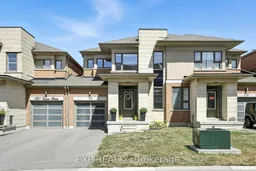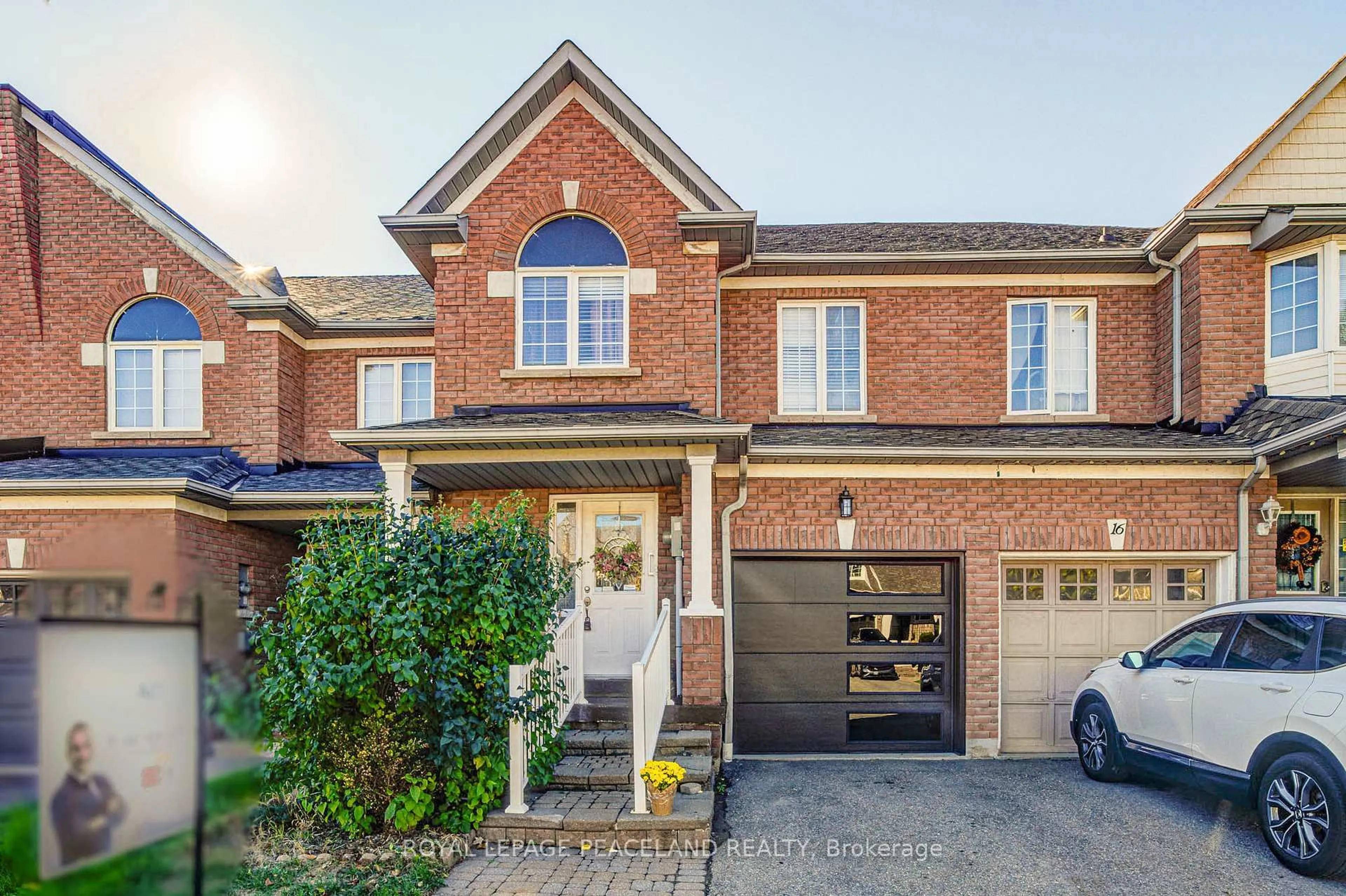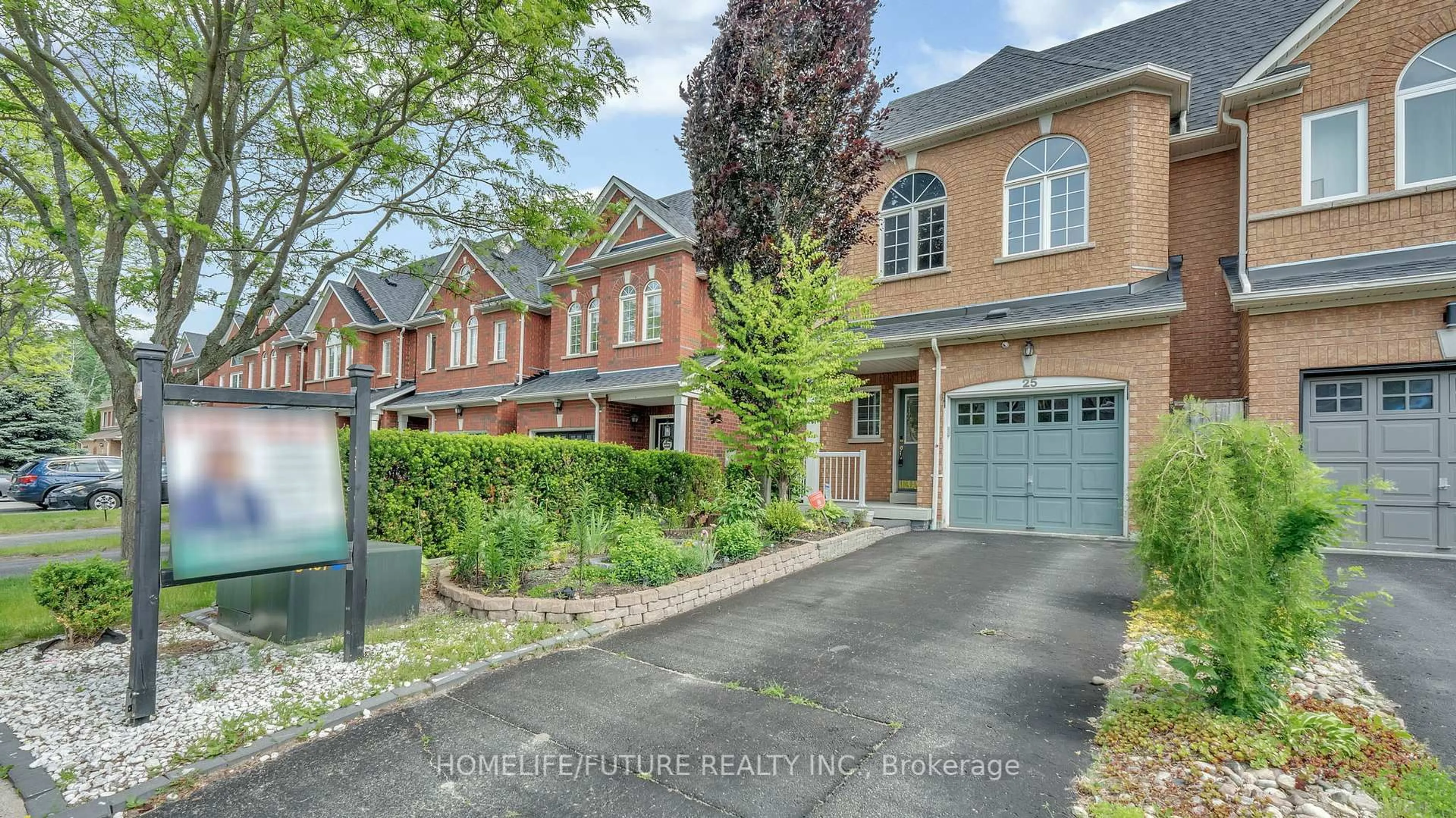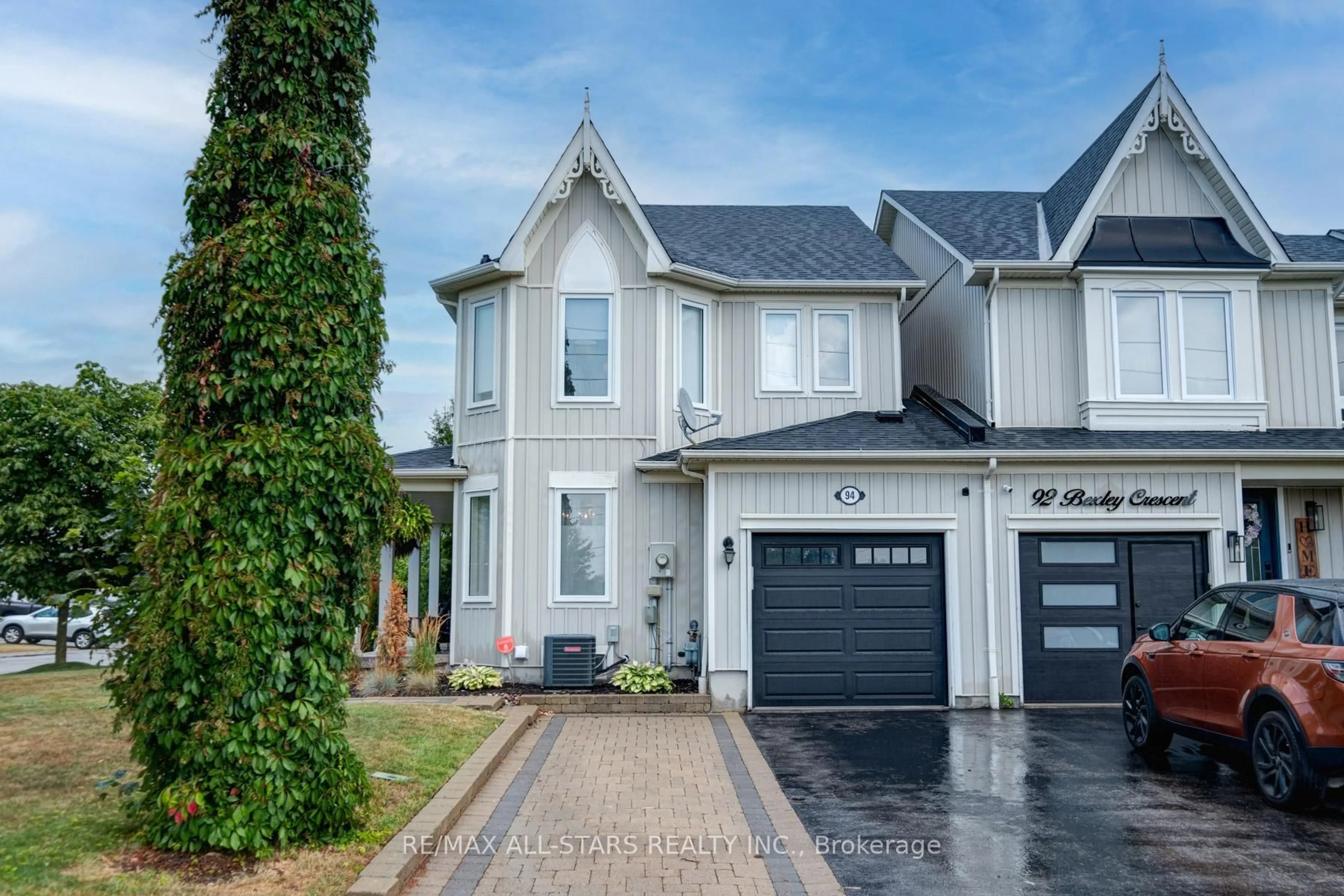This modern townhome impresses from the start with sleek curb appeal, clean architectural lines, large windows, and a contemporary stone-and-brick exterior. The welcoming front porch with stylish planters, along with parking for three cars between the driveway and built-in garage, creates an inviting first impression. Perfectly situated in a newer community near shopping, Brock Street, parks, and excellent schools, this move-in-ready home offers the best in convenience and lifestyle. Inside, high ceilings and hardwood stairs set the tone for the thoughtful main floor design. A bright foyer flows into a spacious dining room, perfect for entertaining. The mud room with a closet and garage access keeps daily living organized. The open-concept living area layout connects a cozy living room with an electric fireplace to the modern kitchen, featuring quartz countertops, sleek cabinetry, and a large island. The breakfast room opens to the deck, ideal for morning coffee or summer barbecues, while a stylish 2-piece bath completes the level. Upstairs, hardwood flooring continues into all bedrooms. The primary retreat boasts a walk-in closet and a luxurious 5-piece ensuite with double sinks, a soaker tub, and a separate shower. Two additional bedrooms provide versatility, complemented by a 4-piece bath and the convenience of upper-level laundry. The finished basement expands the living space with a spacious rec room, office/den, full 4-piece bath, and bonus storage room ideal for family living, working from home, or entertaining. Step outside to a fully fenced backyard designed for relaxation and enjoyment. The deck and pergola create the perfect outdoor retreat, whether hosting barbecues, enjoying evening drinks, or unwinding with a book. Stylish and low-maintenance, its a space made for lasting memories!
Inclusions: Existing: Stainless Steel - Fridge, Stove and Dishwasher. White - Washer, Dryer and Microwave
 50
50





