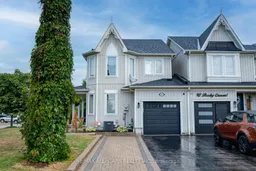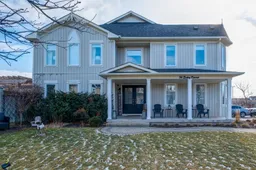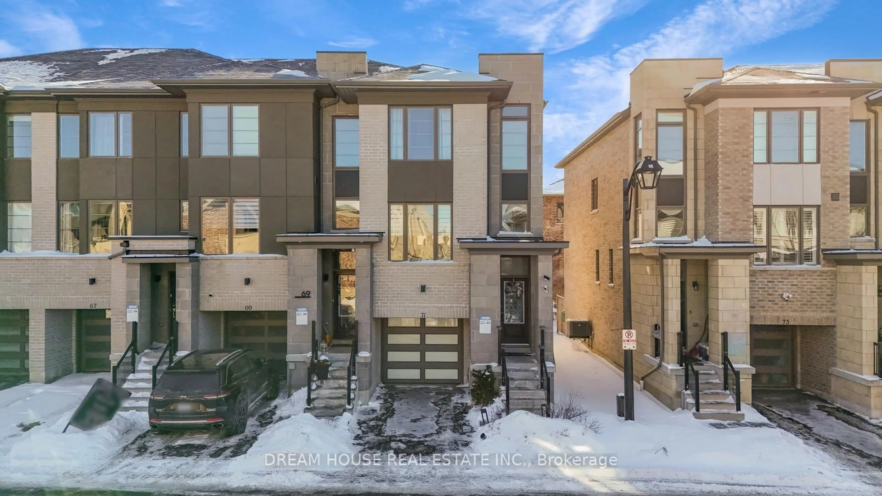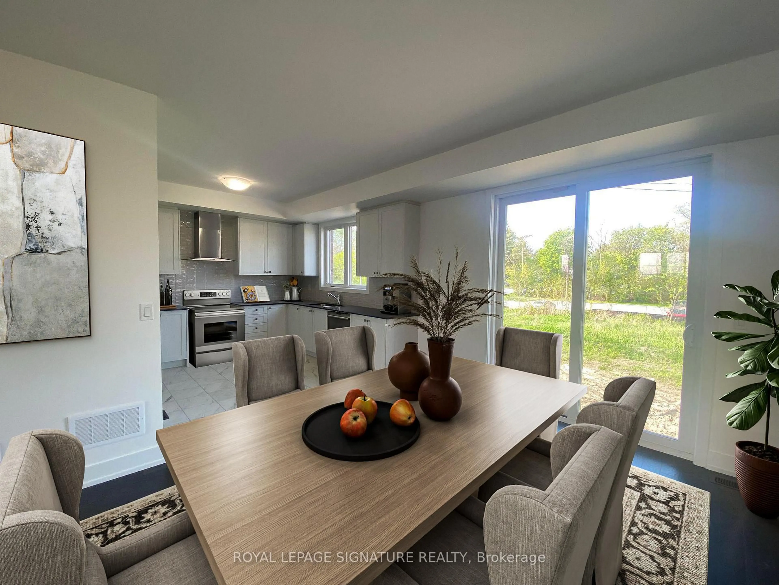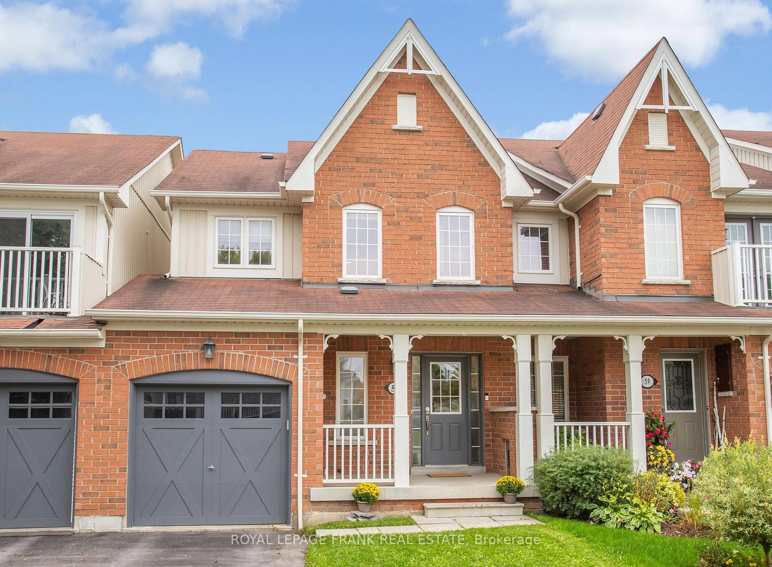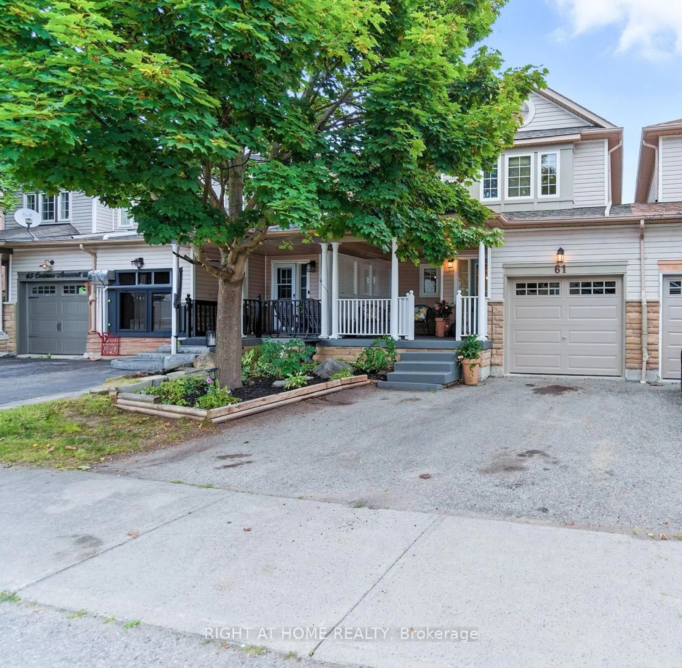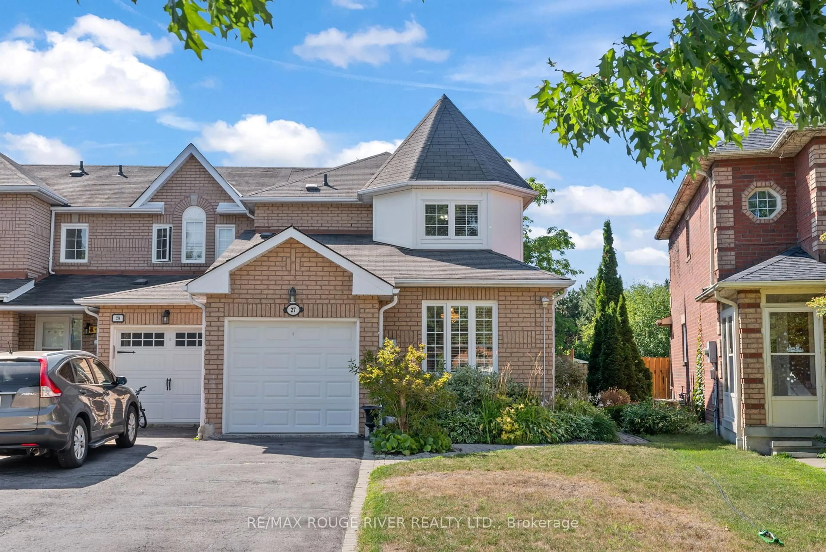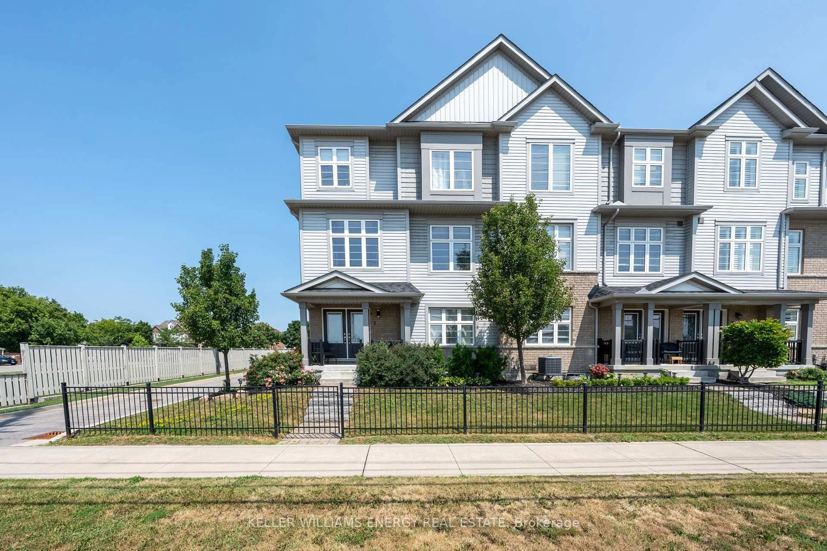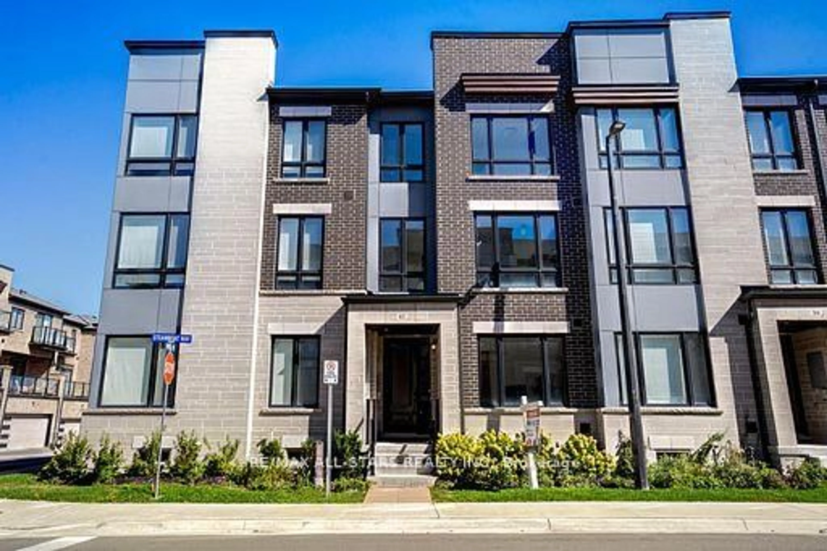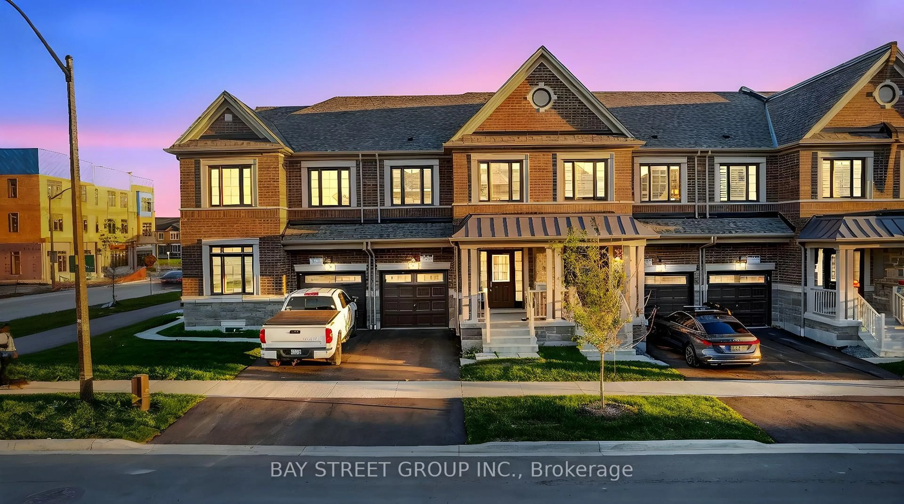Beautiful home only attached by garage on one side feeling more like a detached corner lot! In the heart of High Demand Brooklin! The pristine landscaping and pool feels like paradise in your own backyard! Upgrades Galore!! Beautiful Foyer Entrance that leads to open concept living room w/ gas fireplace, designer kitchen with island/breakfast bar, coffee bar w/ extra storage, large eat-in kitchen w/ walk out to new deck w/ pergola and turf grass and stunning salt water pool area! Entrance from garage to mud room! Dining room w/ lots of natural light! Primary Bedroom w/ massive walk-in closet as well as his/hers closets, 4 pc ensuite & upstairs laundry! 4 Bedrooms Total for a growing young family or can be used for office space to meet your needs! 4 pc bathroom upstairs! Large sprawling basement that includes Sitting Area perfect for movie night, full at home gym, tons of storage including a separate pantry, Wet bar (rough in), full rec area or kids play area, brand new 3pc bathroom! Welcome Home to 94 Bexley in Beautiful Brooklin!
Inclusions: SS Stove, SS Range Hood, B/I SS Microwave, B/I SS Dishwasher, SS Fridge, Stacked Washer/Dryer, A/C (2017), Furnace (2016), HWT (2022), GD & Opener (2021), Pool Equipment: Pump, Heater, etc. (2021), 9x7 Backyard Shed (2021), 6x4 Side Shed (2024), Roof (2017), Kitchen (2017), Back Slider Doors & Front Double Door (2021), Stairs & Railing (2021), Porch Columns (2021), Luxury Vinyl Flrs throughout (2021), New Basement Carpet (2022), Basement 3pc Bthrm (2022), All New Windows (2022)
