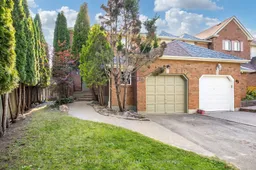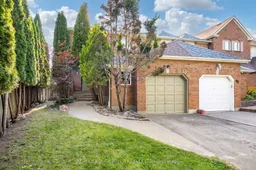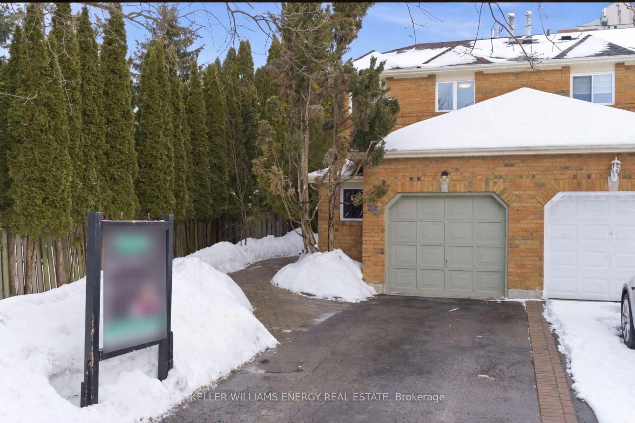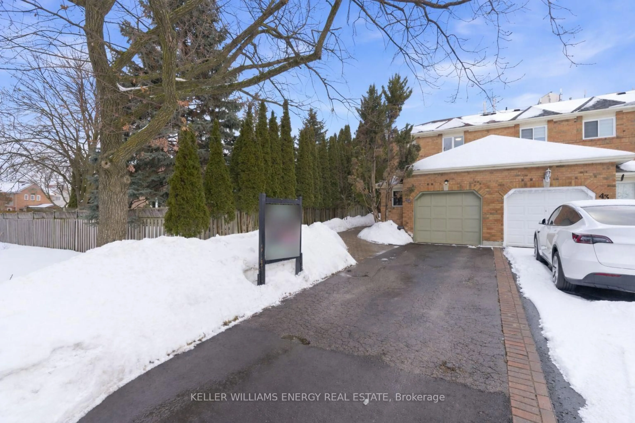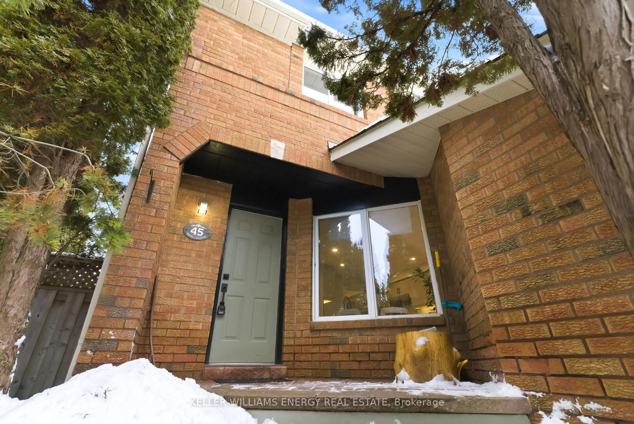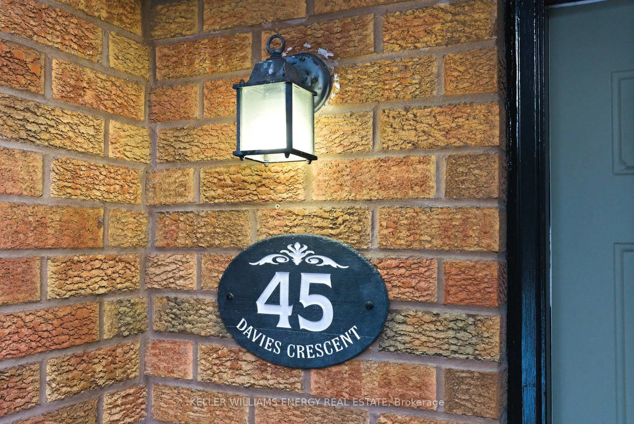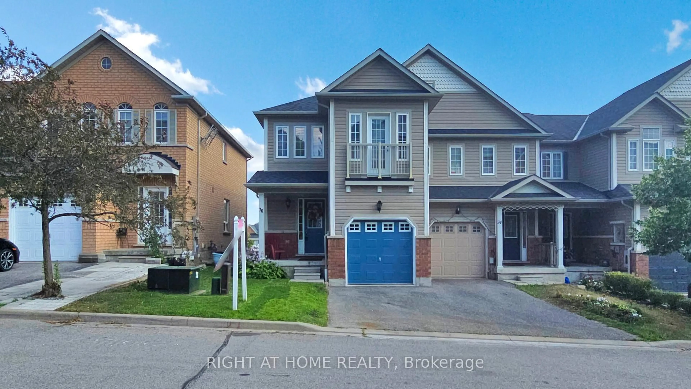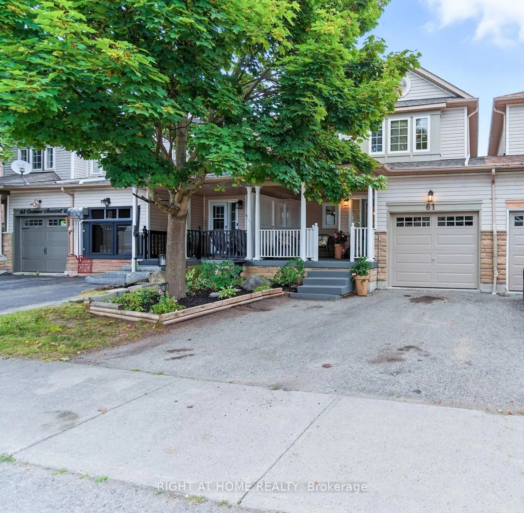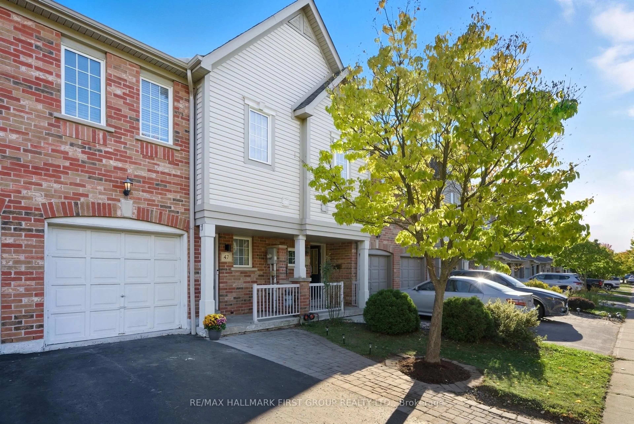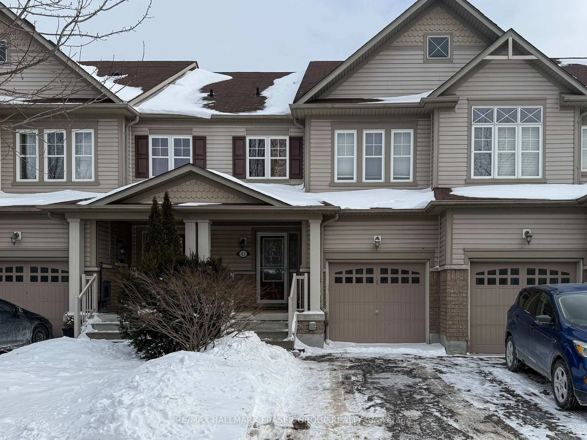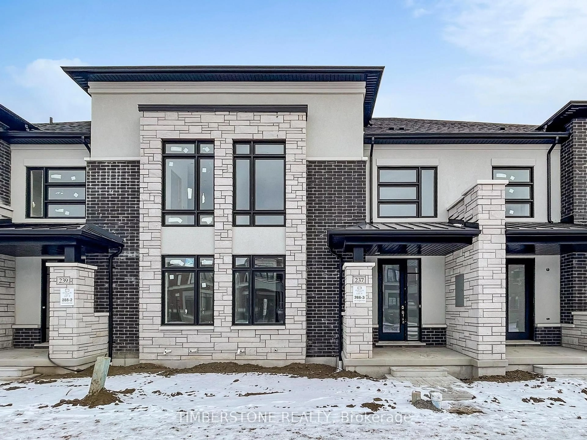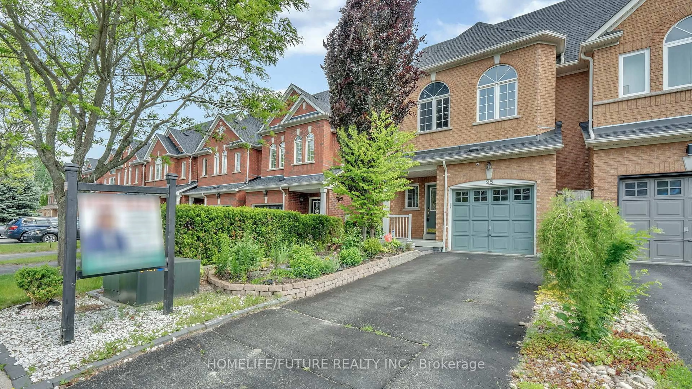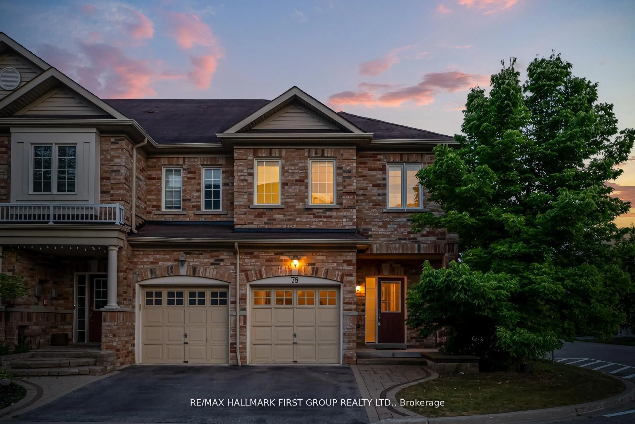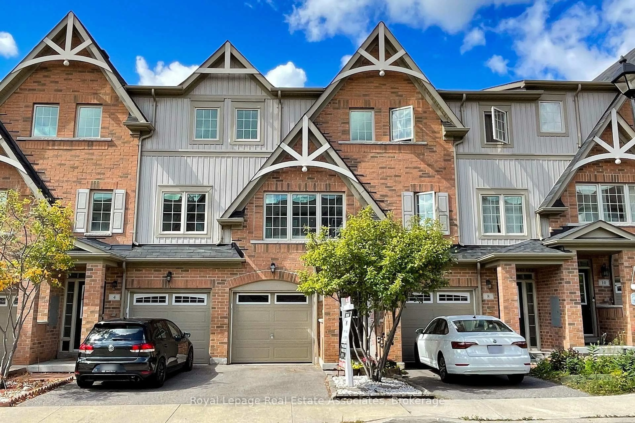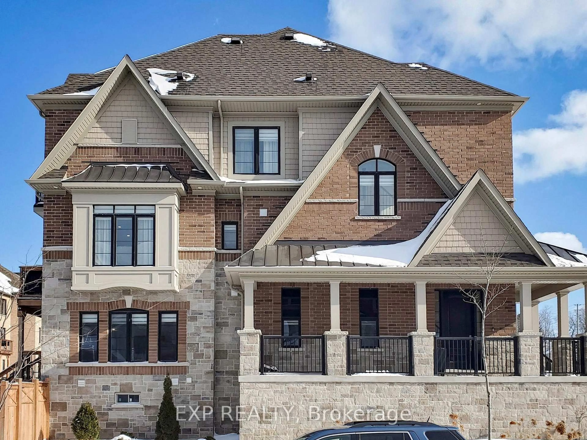Contact us about this property
Highlights
Estimated valueThis is the price Wahi expects this property to sell for.
The calculation is powered by our Instant Home Value Estimate, which uses current market and property price trends to estimate your home’s value with a 90% accuracy rate.Not available
Price/Sqft$408/sqft
Monthly cost
Open Calculator
Description
Experience modern living in this stunning all-brick freehold end-unit townhouse offering nearly 1900 sq. ft. of beautifully upgraded living and outdoor space. From the moment you step through the inviting, private, and beautifully landscaped front entrance, you'll notice the meticulous top-to-bottom renovations, including brand-new hardwood floors, stylish contemporary lighting, and bright open-concept living and dining areas. Designed for both everyday living and effortless entertaining, the flow of the home feels spacious, welcoming, and thoughtfully planned. The renovated eat-in kitchen is a true showstopper, featuring quartz countertops, upgraded cabinetry with soft close functionality, undermount lighting, and a generous prep and gathering space! Upstairs, you'll find three generously sized bedrooms, including a massive primary retreat complete with a sitting area, a walk-in closet, and a spa-inspired ensuite with quartz countertops, double sinks, and a full glass shower. With three bathrooms in total, comfort and convenience are built into every level. As an end unit, this home enjoys exceptional privacy and sits on a large, serene, treed lot with a fully landscaped backyard, ideal for outdoor dining, relaxing evenings, or summer BBQs. The expansive lower level offers incredible flexibility. Currently enjoyed as an entertainment zone, can be envisioned as a home theatre, gym, guest suite, office, or additional living space in the future. The space is versatile and ready to adapt to your lifestyle. This property is a rare find that blends size, style, and functionality in one of Whitby's most desirable neighbourhoods. Located in sought-after Pringle Creek, you'll enjoy a family-friendly community known for excellent schools, green spaces, and convenient access to shopping and commuter routes. This home is move-in ready, beautifully upgraded, completely landscaped, and designed to grow with you. This is more than a home. It's where your next chapter begins!
Property Details
Interior
Features
Main Floor
Kitchen
4.5 x 3.0Ceramic Floor / Quartz Counter / Led Lighting
Breakfast
3.6 x 3.35Ceramic Floor / Large Window / O/Looks Frontyard
Dining
2.8 x 2.3hardwood floor / Large Window / Led Lighting
Family
3.63 x 3.2hardwood floor / Large Window / Pot Lights
Exterior
Features
Parking
Garage spaces 1
Garage type Attached
Other parking spaces 2
Total parking spaces 3
Property History
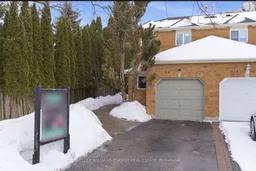 44
44