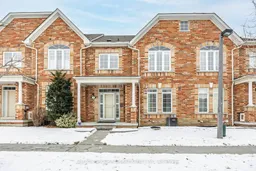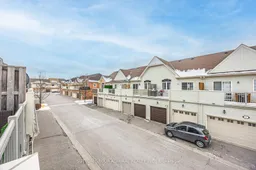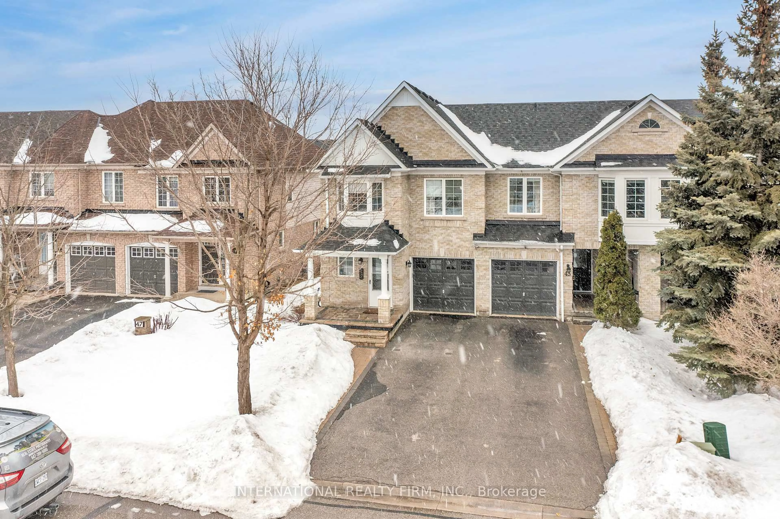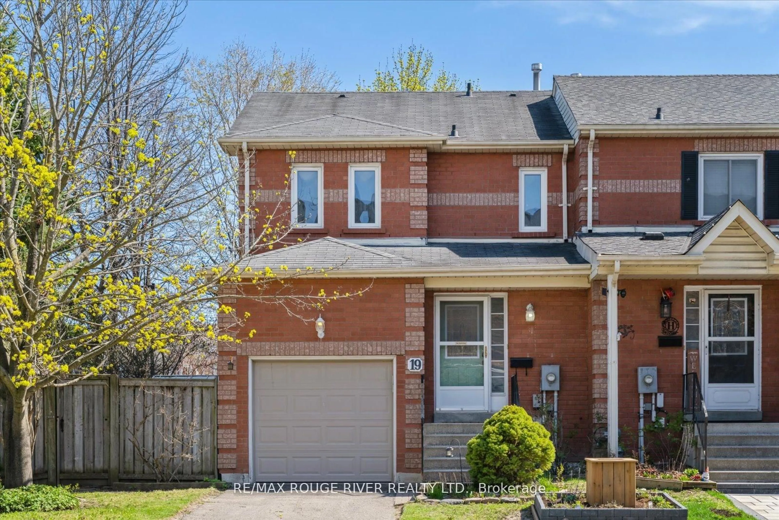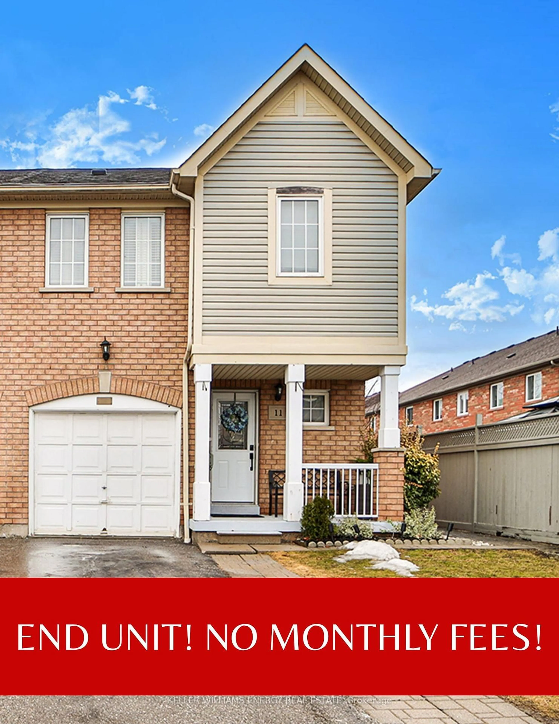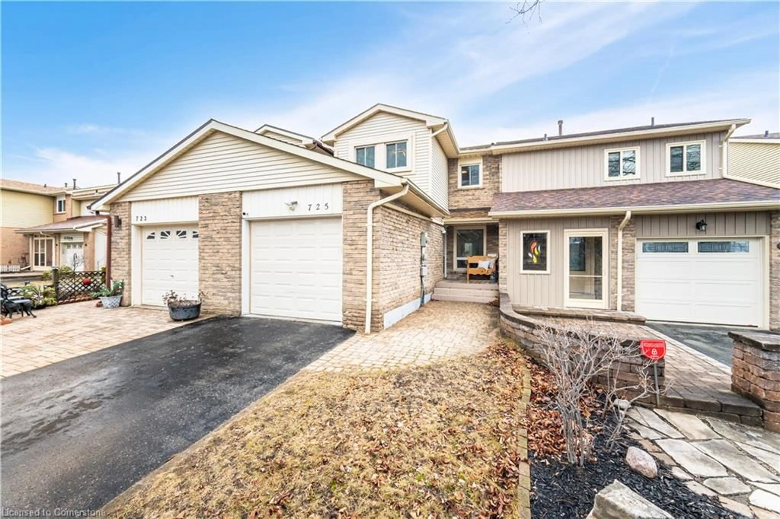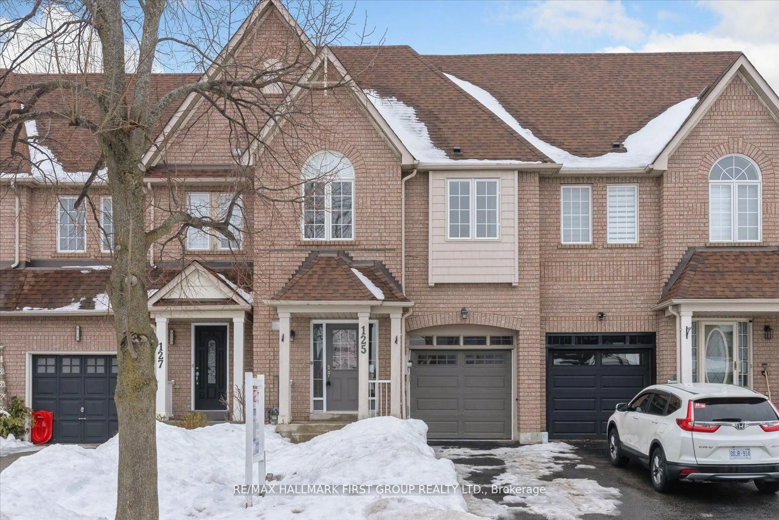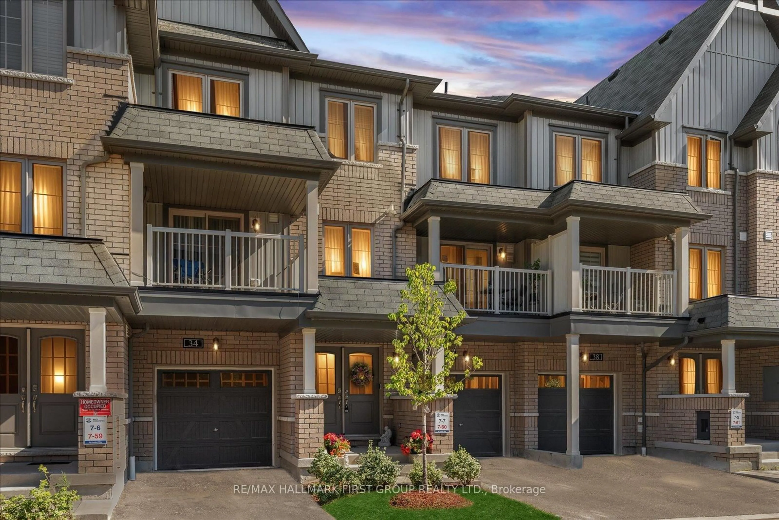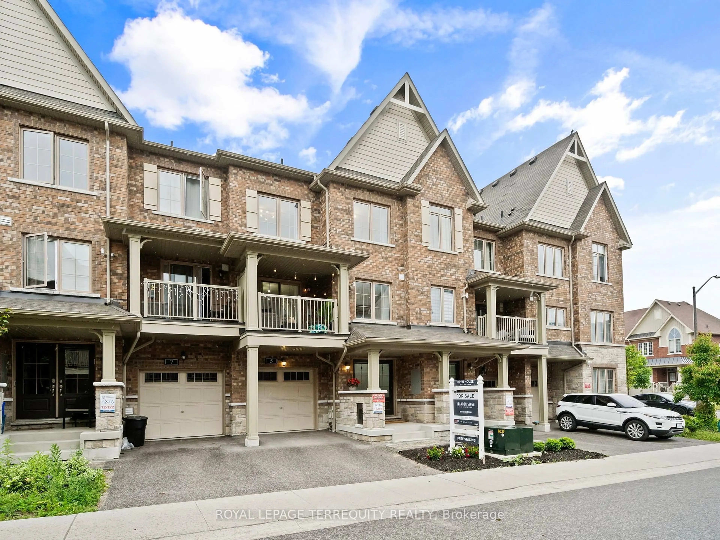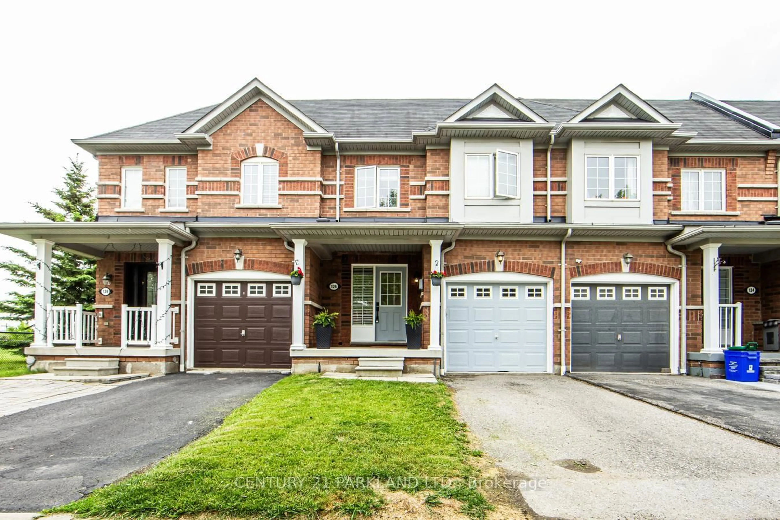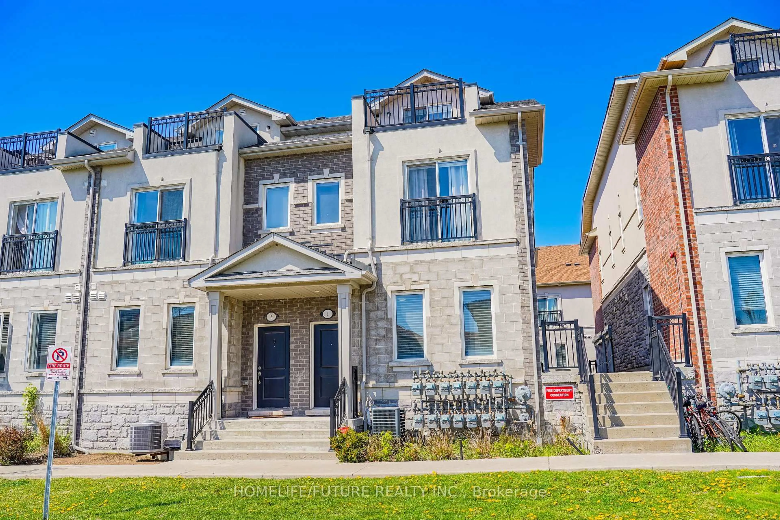This townhome is unique and rarely offered! As soon as you step in, the warm tender loving care of this home will really make you feel at home! One of the biggest models in the complex, well-kept immaculate townhome with POTL (freehold parcel of land) offering an oversized 2-car garage - easy access by garage entry door and use of garage door opener/remote. Located in a sought-after prime Whitby neighbourhood, perfect for downsizing or 1st time homebuyers! Ground floor boasts 9' ceilings, stunning cathedral ceilings in the kitchen, living and dining, main floor features a large family room for entertaining and a spick-and-span 3-pc bath with separate glass shower. Spacious kitchen with accessible walkout to a substantial deck for you to benefit from the western sun-drenched exposure. Airy primary bedroom with generous walk-in closet connected to a beautiful and practical 5-pc ensuite, double (his-and-hers) sinks, separate tub and gleaming glass shower. Immense unspoiled basement waiting for your personal touch and suitable for future additional living space! Convenient 2nd floor laundry while main floor is perfect for in-laws, guests or your own private home office. Low monthly fee for your garbage/snow removal and landscaping for only $215.64 per month. Here, you're not only owning a home, you're also securing a spot in one of the best hoods in Whitby! Today is the day you stop waiting and start owning! So don't wait to buy real estate; buy real estate and wait/see your money grow! Buyer and his/her representative to do their own due diligence regarding room measurements. Note: attached floor plan (1,448 sq ft) doesn't include basement below ground level square footage.
Inclusions: Fridge, stove, built-in dishwasher, microwave, clothes washer+dryer, all electric light fixtures, California shutters, owned water heater (2019), both gas furnace+central air conditioner owned (2023), interlock landscaping (2024), automatic awning (2024), and garage access with two separate garage door openers.
