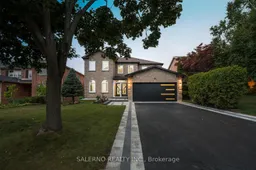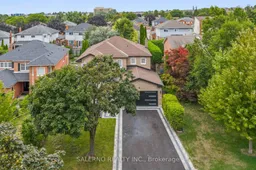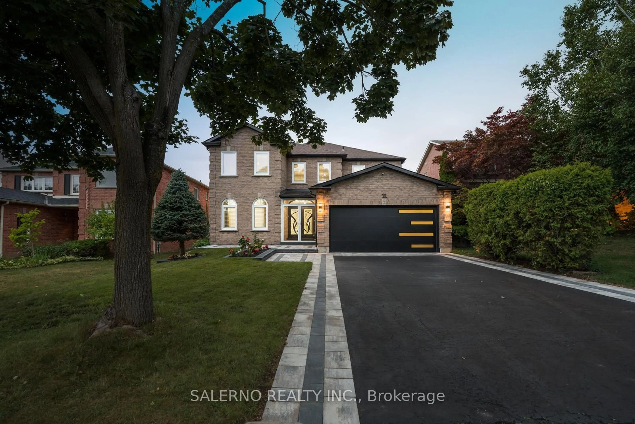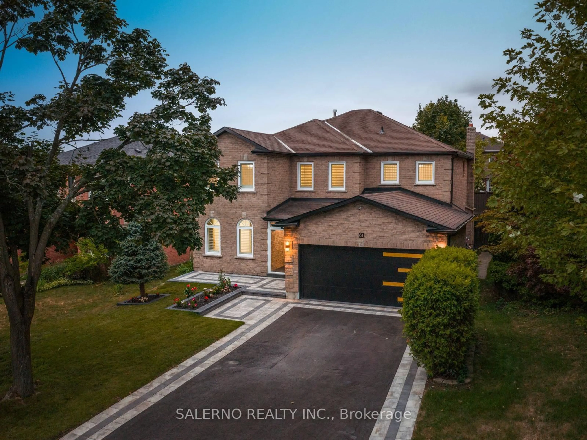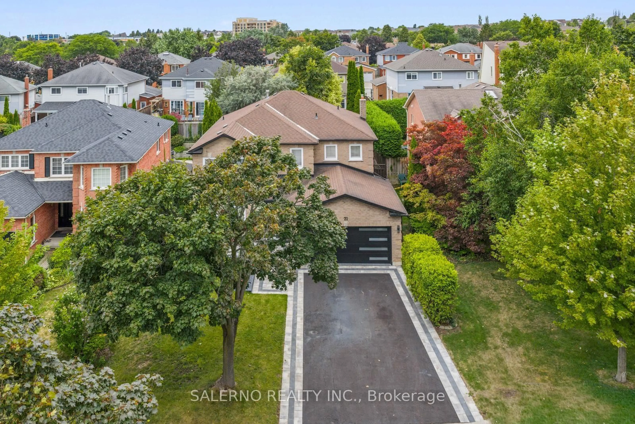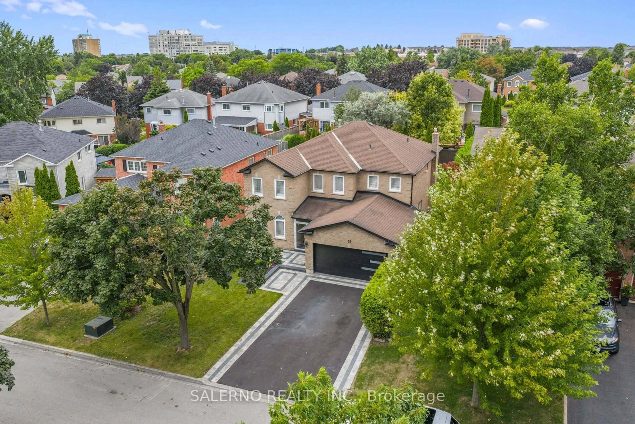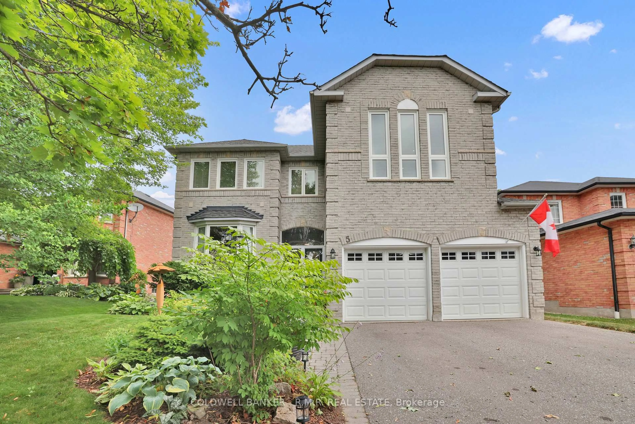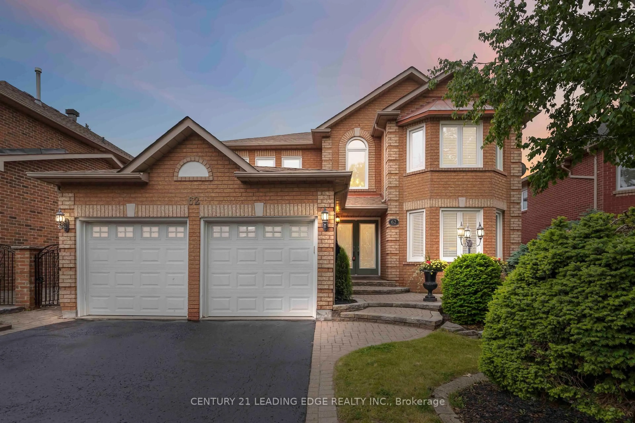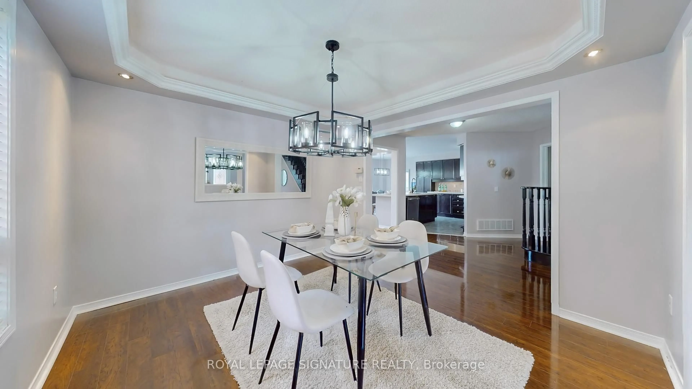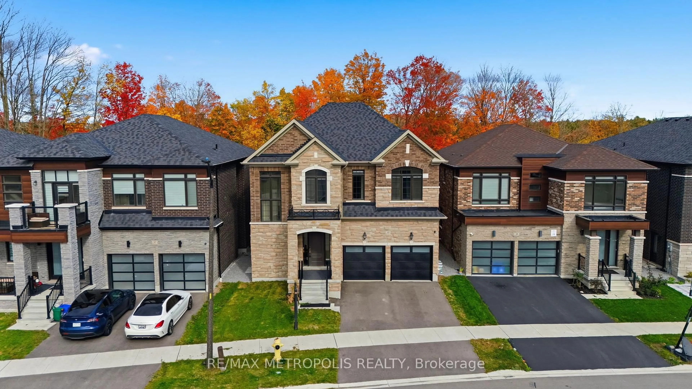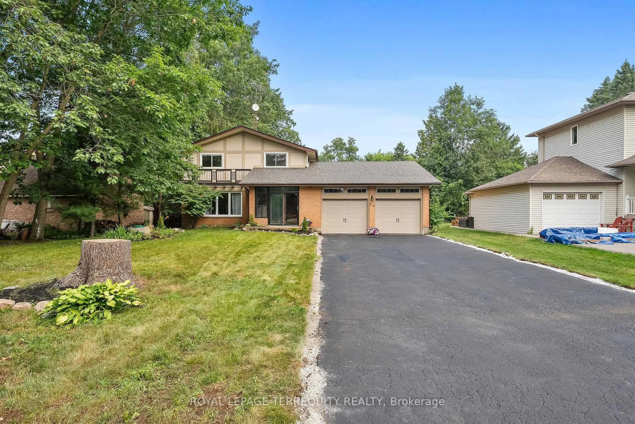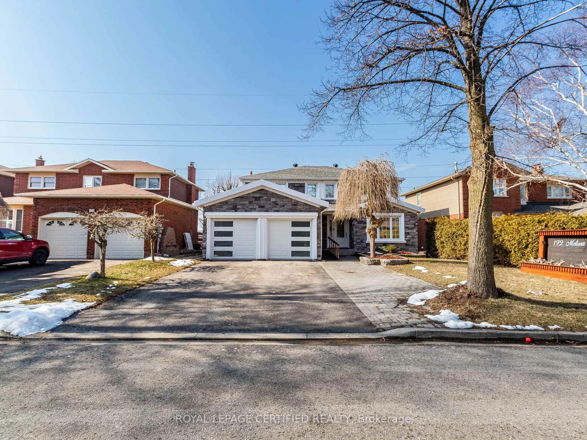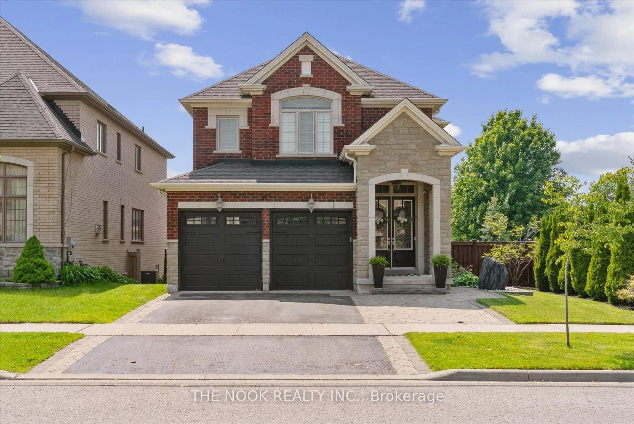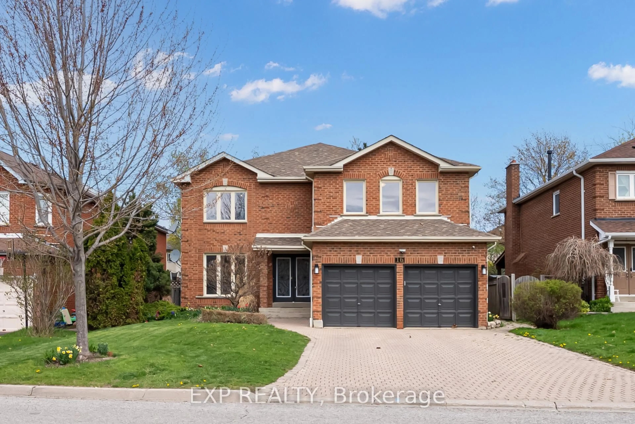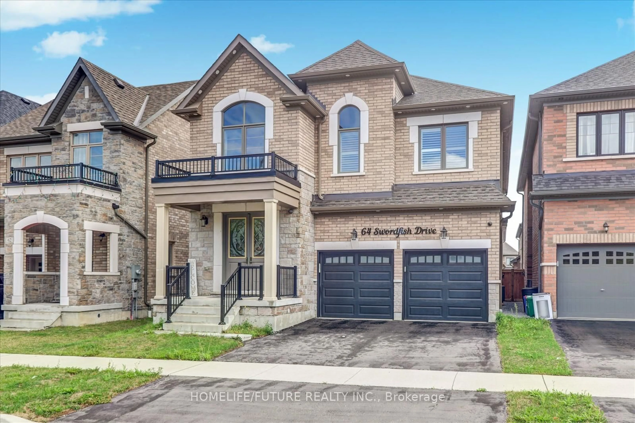21 Bentonwood Cres, Whitby, Ontario L1R 1L5
Contact us about this property
Highlights
Estimated valueThis is the price Wahi expects this property to sell for.
The calculation is powered by our Instant Home Value Estimate, which uses current market and property price trends to estimate your home’s value with a 90% accuracy rate.Not available
Price/Sqft$509/sqft
Monthly cost
Open Calculator
Description
Welcome to 21 Bentonwood Crescent. This 4 Bedroom Home Is Newly Renovated Top To Bottom! 2995 Square Feet Above Grade And Sitting On A 50 By 118 Foot Lot On A Quiet Family Friendly Street, This Home Offers A Functional & Traditional Floor Plan With A Formal Living Space, Formal Dining Room, And Spacious Family Room With Custom Feature Wall. The Modern Kitchen Features Plenty Of Storage And A Large Kitchen Island With Seating! The Main Floor Also Consists Of A Secondary Living Space Incorporated Into The Main Family Room. Smooth Ceilings, Feature Walls, Crown Moulding, And Pot lights Throughout. The Upper Level Consists Of 4 Spacious Bedrooms And 3 Beautiful Bathrooms. Primary Bedroom Is Oversized And Features A Walk In Closet And A Spacious En Suite. 2nd Primary Features Built In Cabinetry And Its Own Private En Suite. The Basement Is Fully Finished With Rec Area And Secondary Kitchenette.
Property Details
Interior
Features
Main Floor
Living
3.33 x 5.03Led Lighting / Pot Lights / Panelled
Dining
3.33 x 4.37Led Lighting / Pot Lights / hardwood floor
Kitchen
6.74 x 4.12Centre Island / Stainless Steel Appl / W/O To Yard
Family
3.71 x 5.19Led Lighting / Pot Lights / 2 Way Fireplace
Exterior
Features
Parking
Garage spaces 2
Garage type Attached
Other parking spaces 4
Total parking spaces 6
Property History
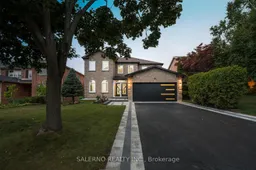 50
50