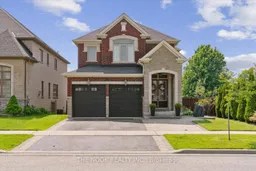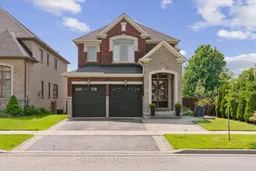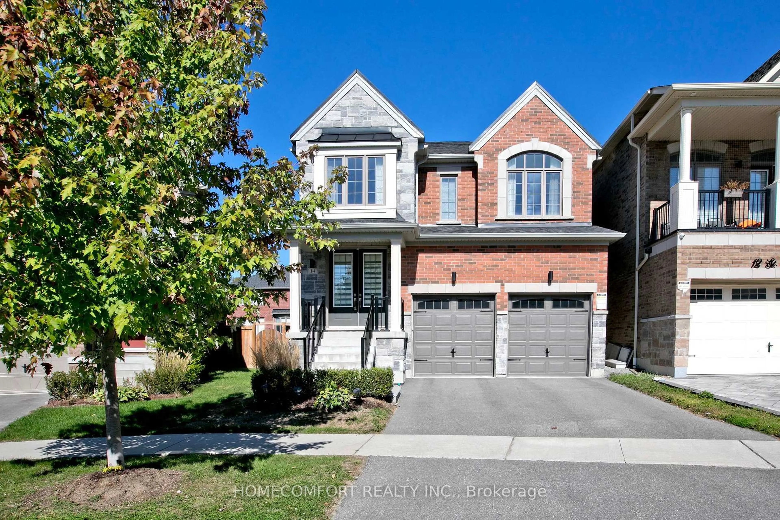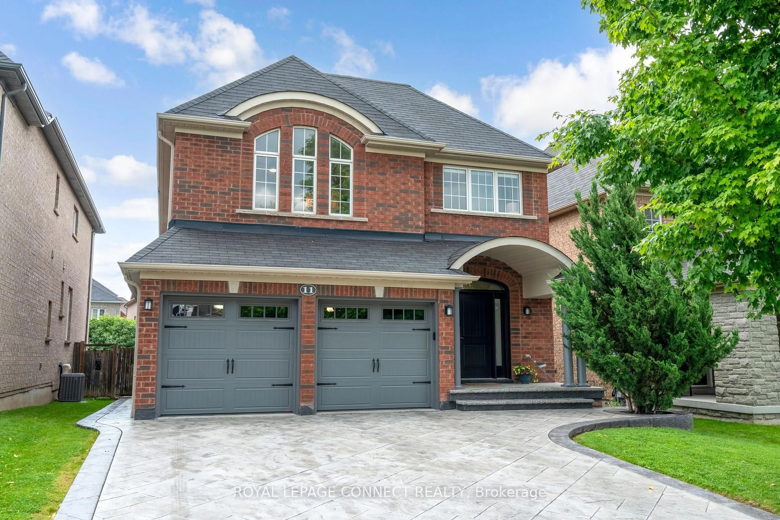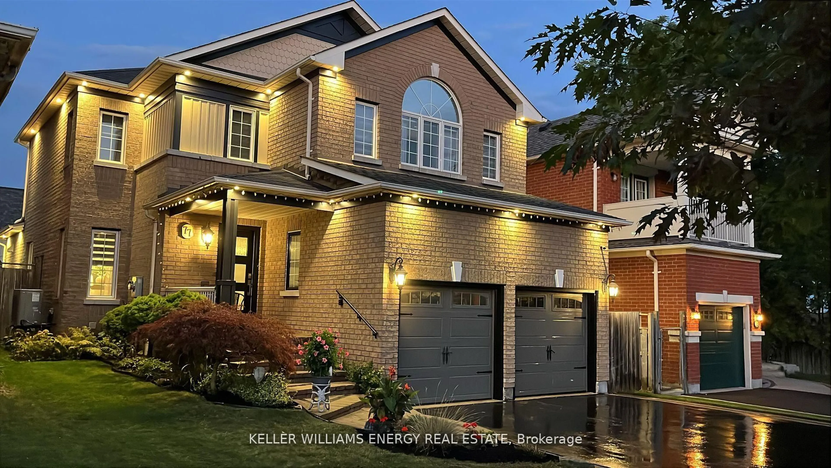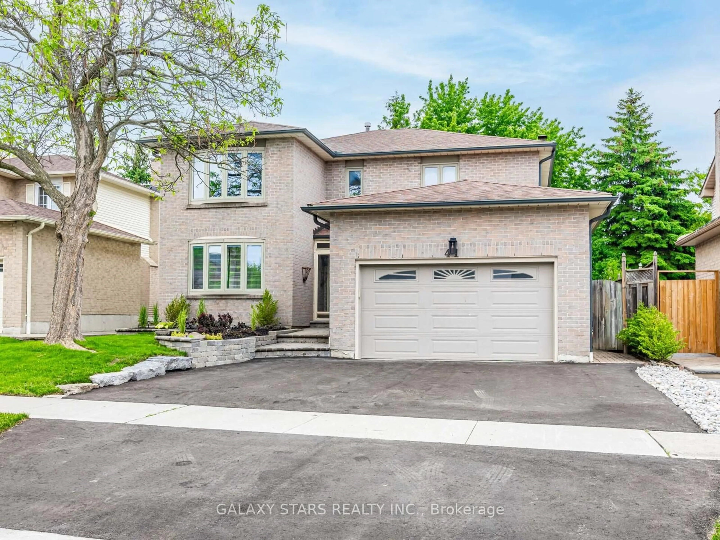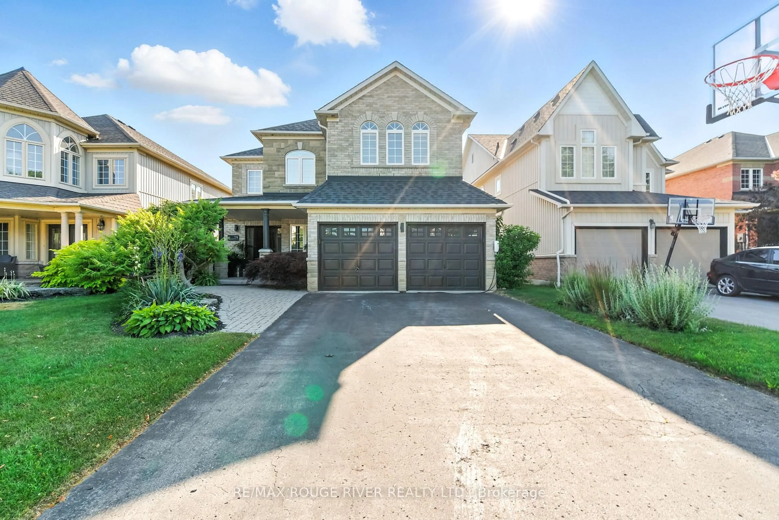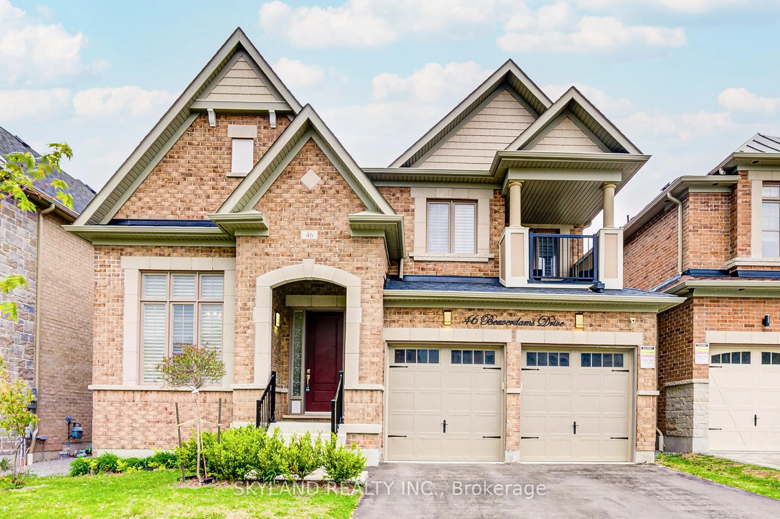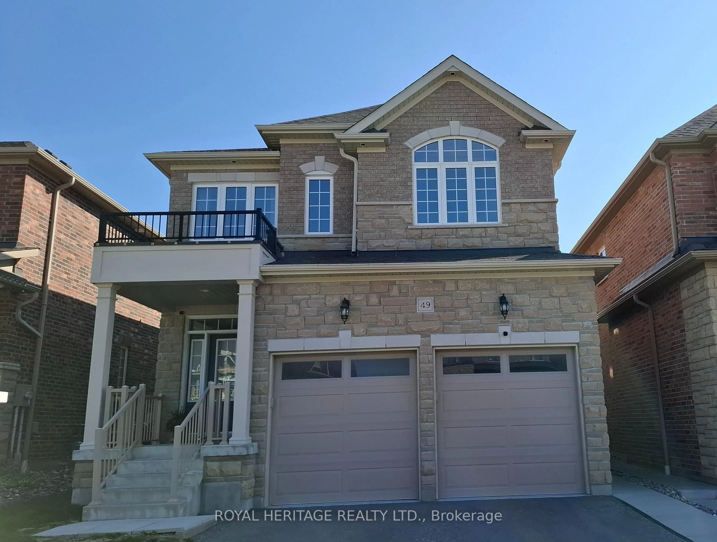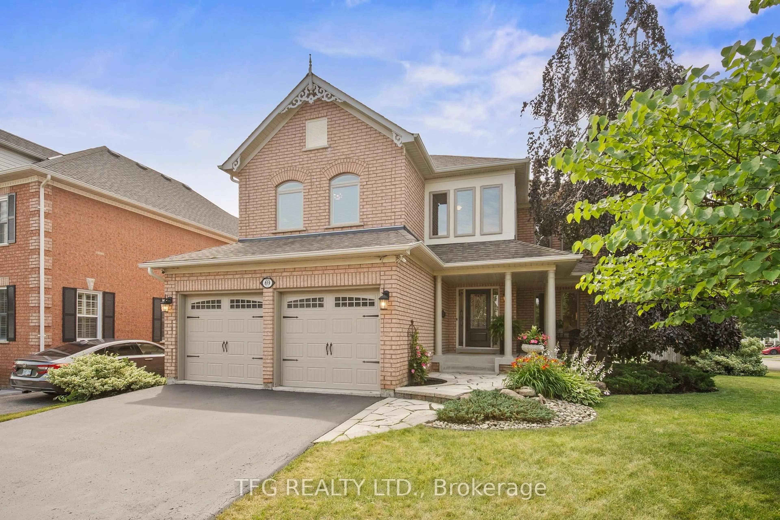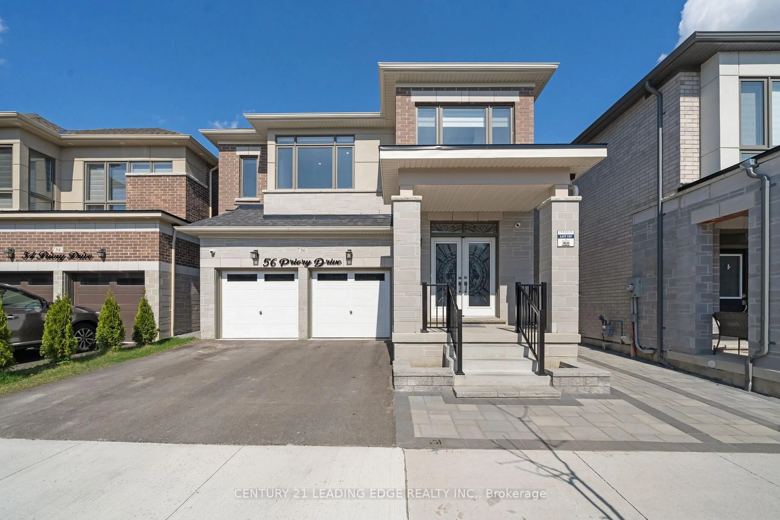Welcome to 10 Heathfield St! This all-brick 4 bedroom 4 bathroom home is located on a quiet street in the sought-after and exclusive Forest View Estates community of Whitby. With over 3500 sq ft of living space, this beautiful home has been thoughtfully updated and meticulously maintained, and provides plenty of room to live, work, play and grow. The main floor features soaring 9' ceilings with large windows that bring in plenty of natural light, a bonus family room/office, large formal dining room with wainscotting, and an open-concept living room with custom built-ins and fireplace surround. The renovated kitchen includes quartz countertops, backsplash, stainless steel appliances, under-cabinet lighting, spacious island and a walkout to a covered porch equipped with 2 gas lines for outdoor grilling. Upstairs, the primary bedroom includes a walk-in closet, a double-sided fireplace, and a spacious ensuite with a water closet. The additional bedrooms are generously sized and boast walk-in closets and/or custom closet organizers. The finished basement is designed for flexible use, featuring luxury vinyl plank floors, a wet bar, an electric fireplace, a bathroom, large above-grade windows, and plenty of storage. The garage is insulated and includes a gas heater, epoxy flooring, and a stainless steel sink, ideal for projects, hobbies, or extra storage. Additional upgrades include smooth ceilings, California shutters, pot lights, CAT 6 network wiring, and laundry hookups for both gas and electric dryers. Need extra outdoor space? The wide lot also features a side yard, perfectly situated to accommodate storage, toys and pets. Enjoy the serenity of being surrounded by protected lands, while conveniently located just minutes from the 401 & 407, and walking distance to groceries, coffee shops, restaurants, and more. Nothing to do but move right in - this home is freshly painted, pet free and smoke free. Click the virtual tour link for a full video of this gorgeous home!
Inclusions: All appliances (gas stovetop/electric oven, fridge, built-in microwave, dishwasher), clothing washer & dryer, TV mounts, built-in mini-fridge in basement, wooden shelving racks in basement in furnace and utility room, light fixtures and/or fans, drapery rods, owned hot water tank, 2GDOs + remotes(s), gas heater in garage, utility sink in garage
