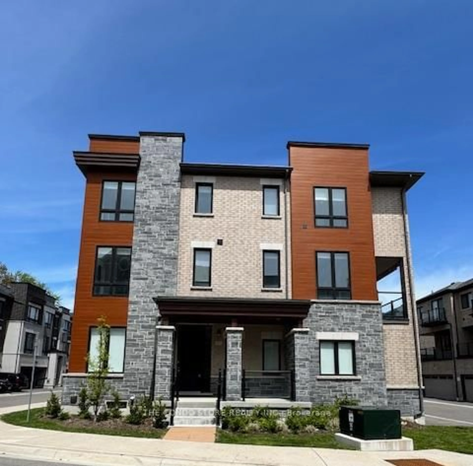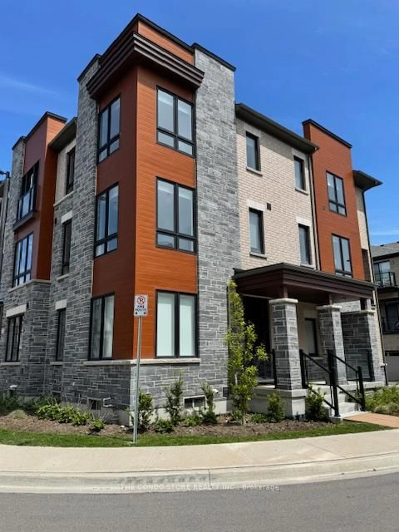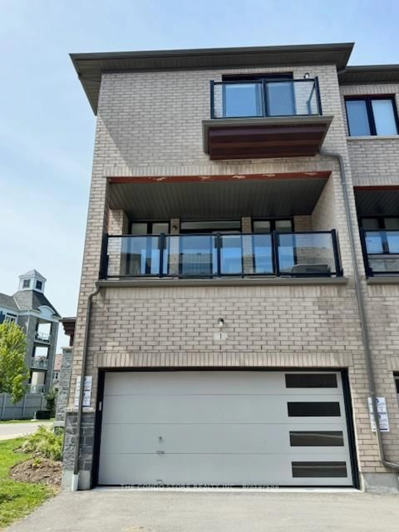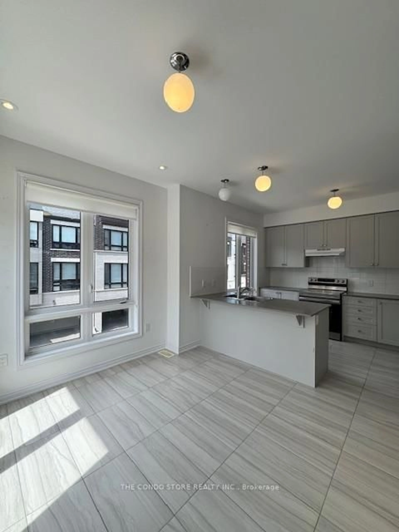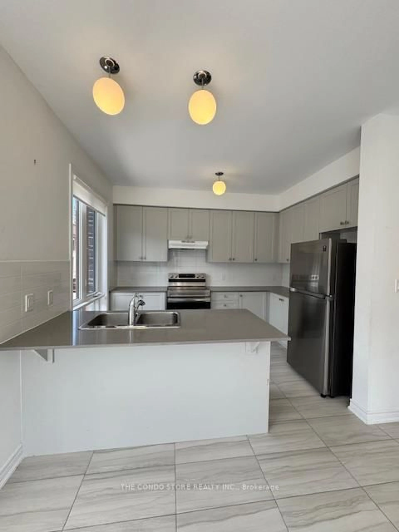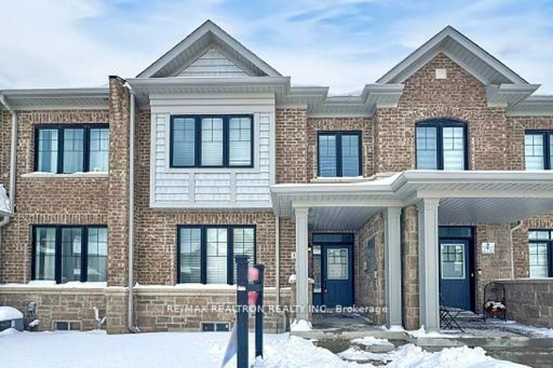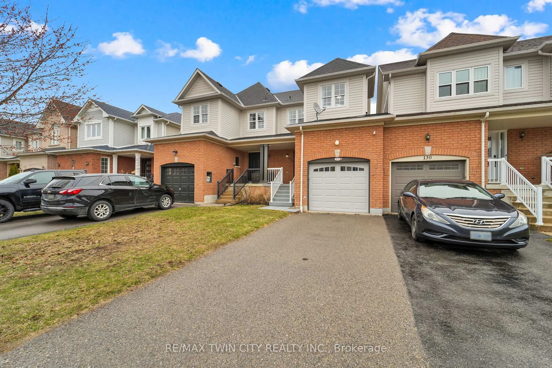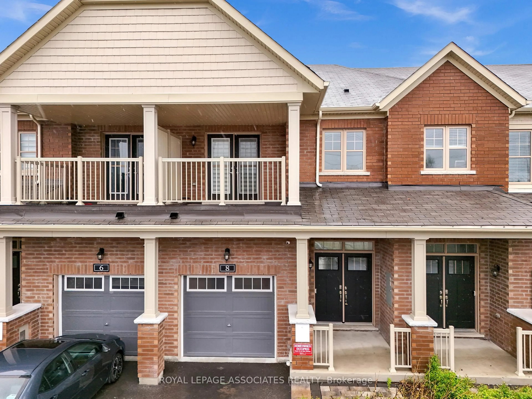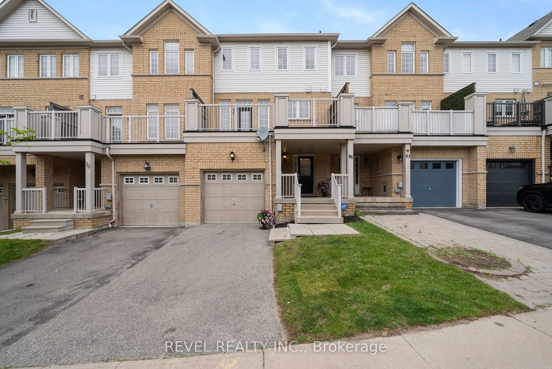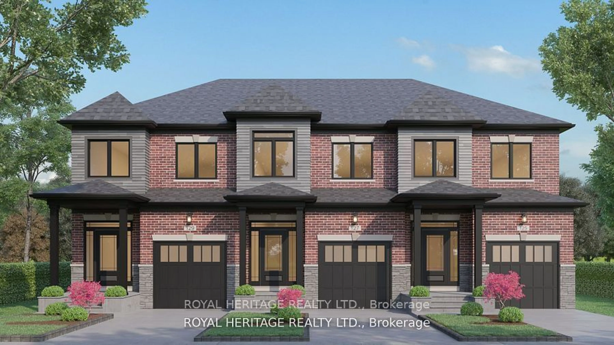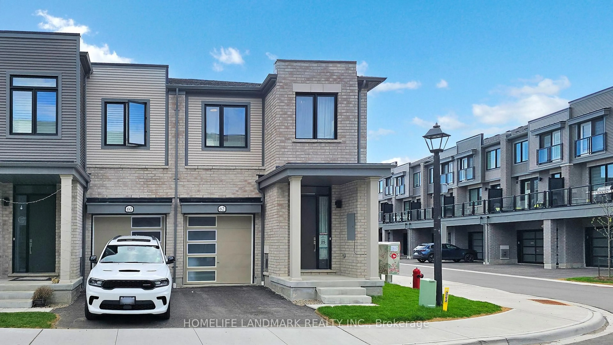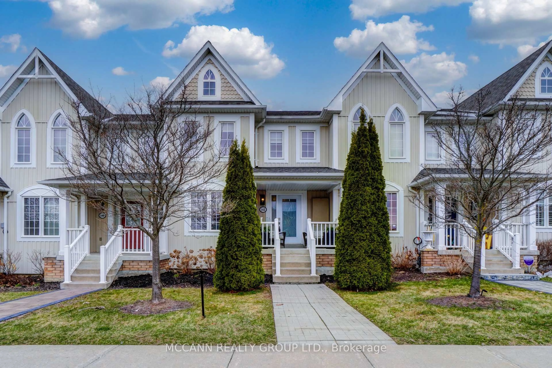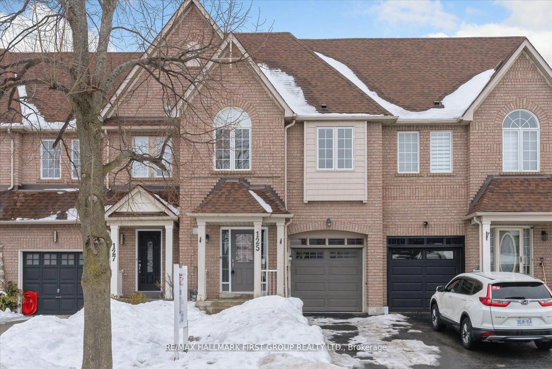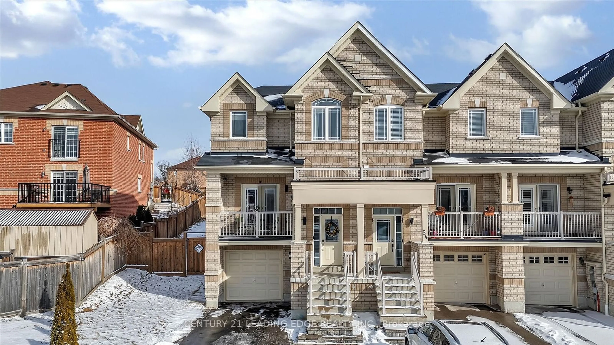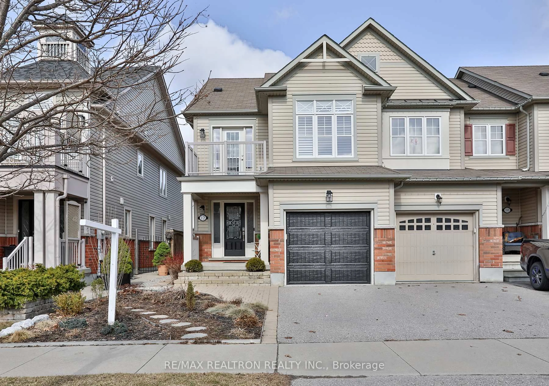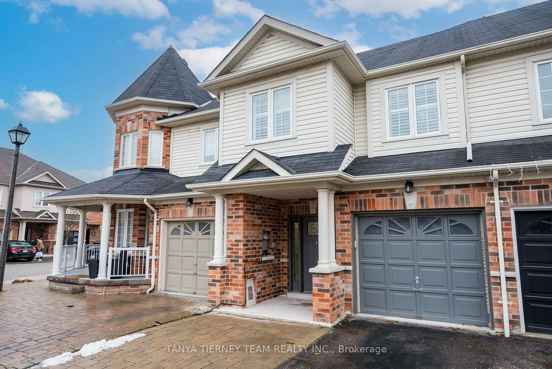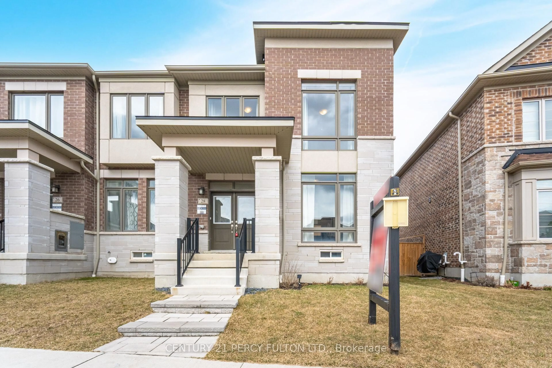1 Steamboat Way, Whitby, Ontario L1N 0M6
Contact us about this property
Highlights
Estimated ValueThis is the price Wahi expects this property to sell for.
The calculation is powered by our Instant Home Value Estimate, which uses current market and property price trends to estimate your home’s value with a 90% accuracy rate.Not available
Price/Sqft$404/sqft
Est. Mortgage$3,861/mo
Tax Amount (2024)$5,645/yr
Days On Market8 days
Total Days On MarketWahi shows you the total number of days a property has been on market, including days it's been off market then re-listed, as long as it's within 30 days of being off market.76 days
Description
Live By The Lake In Whitby Shores The Wonderful Complex Of Whitbys Luxurious Waterside Villas. This Stunning Corner And End Unit Is Over 2,000 Sq. Ft. Of A Highly Efficient Layout. This Bright And Spacious Three Bedroom, Three Story Townhouse, Has A Double Car Garage And Features An Open Concept Main Floor With Stained Oak Hardwood Floors and Potlights Throughout. The open-concept living and dining area is perfect for entertaining with Quartz Countertops, Stainless Steel Appliances And A Gourmet Kitchen With Breakfast Bar. Large Primary Bdrm That Features 4Pc Ensuite With Frameless Glass Shower And A Dreamy Soaker Tub! Walk-In Closets In Master With 9' Ceilings Throughout. Lower level Den Can Be Converted Into A Bedroom Or Office. $40K + in upgrades throughout. Perfect location to great Schools, parks, recreation centre and the marina and yacht club. A Commuters Dream With The Proximity To The GO Station, downtown Whitby And The 401. This Home Is Great For Entertaining!
Property Details
Interior
Features
2nd Floor
Living
5.85 x 4.21W/O To Terrace / hardwood floor / Large Window
Kitchen
2.68 x 3.47Open Concept / Stainless Steel Appl / Modern Kitchen
Dining
3.23 x 3.78Breakfast Bar / Combined W/Kitchen / Large Window
Exterior
Features
Parking
Garage spaces 2
Garage type Attached
Other parking spaces 0
Total parking spaces 2
Property History
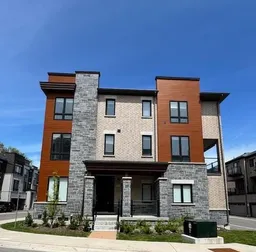 38
38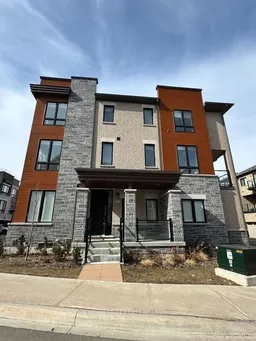
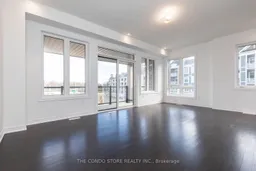
Get up to 1% cashback when you buy your dream home with Wahi Cashback

A new way to buy a home that puts cash back in your pocket.
- Our in-house Realtors do more deals and bring that negotiating power into your corner
- We leverage technology to get you more insights, move faster and simplify the process
- Our digital business model means we pass the savings onto you, with up to 1% cashback on the purchase of your home
