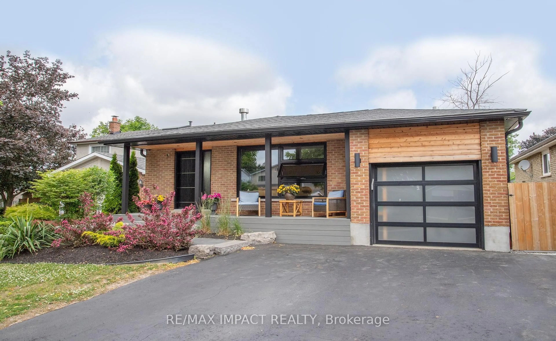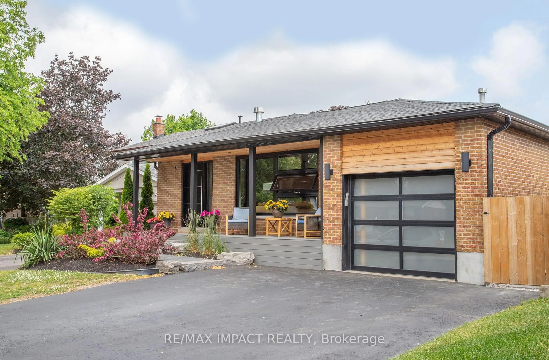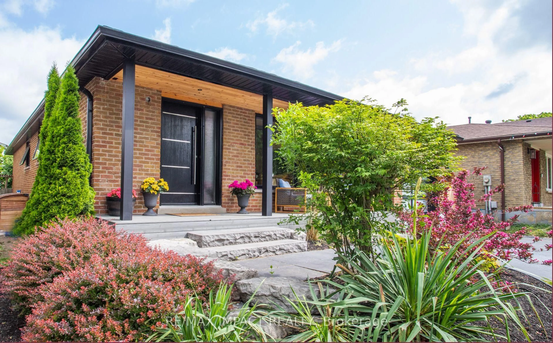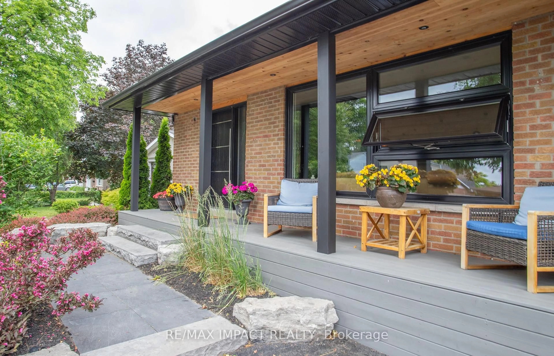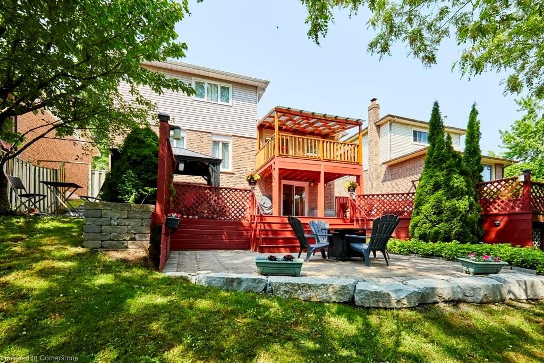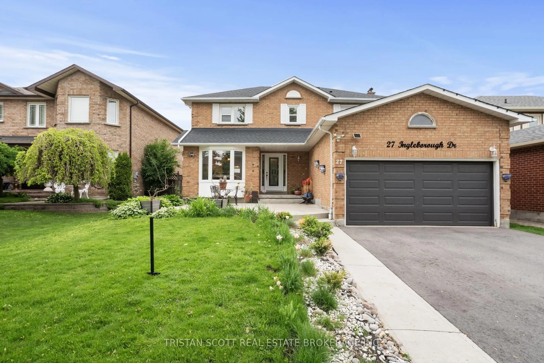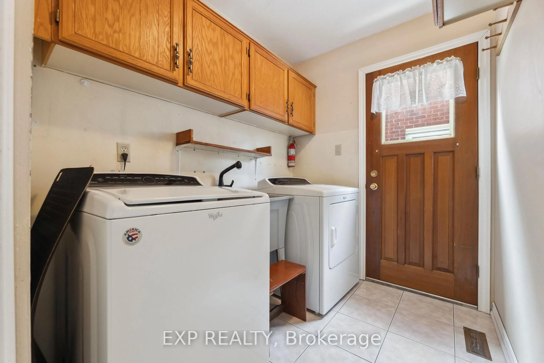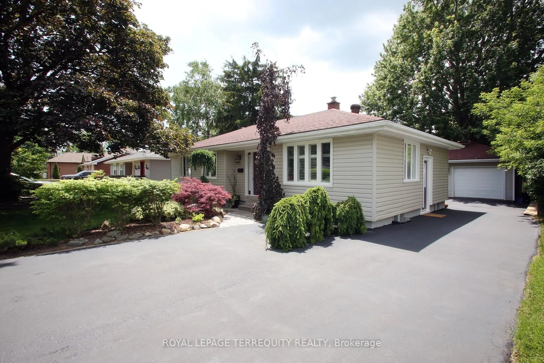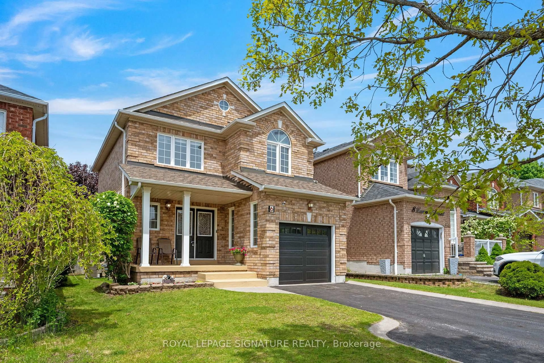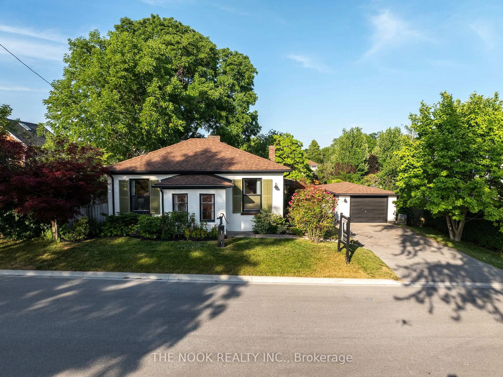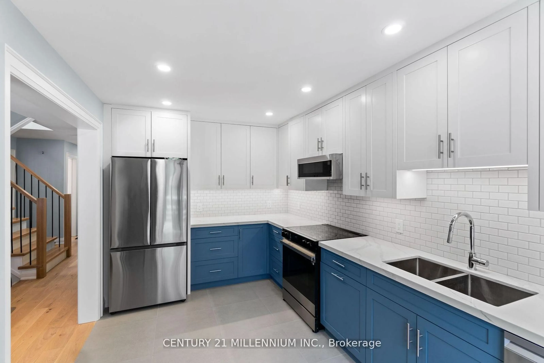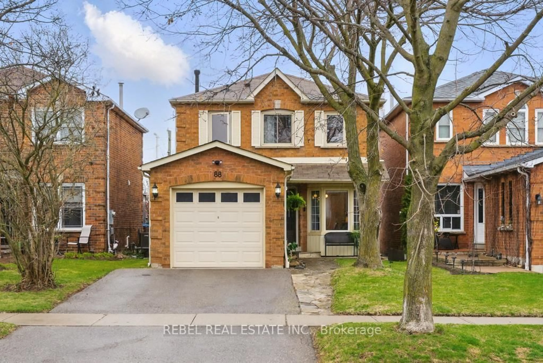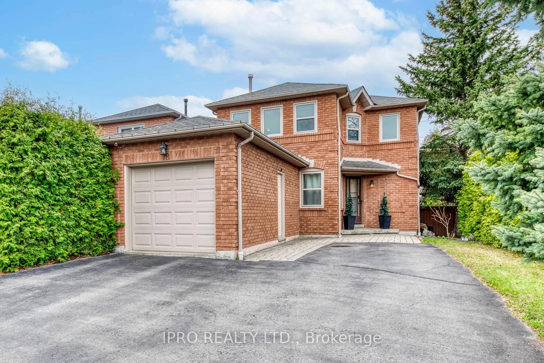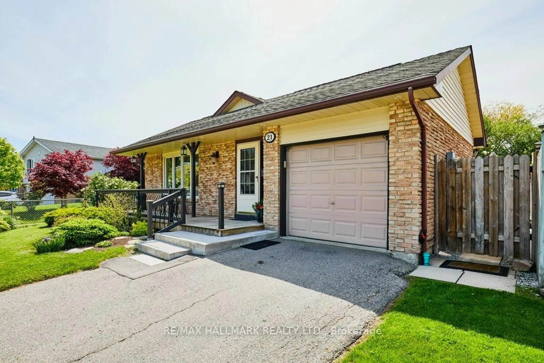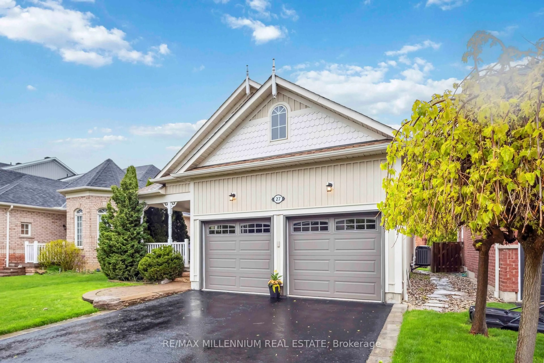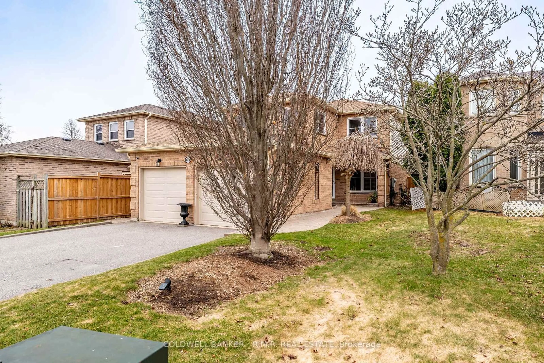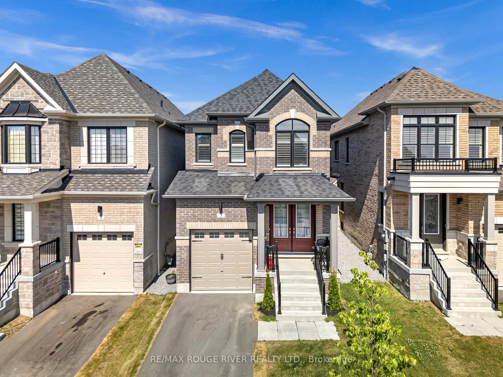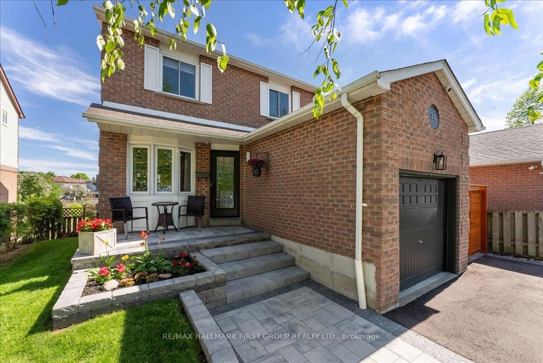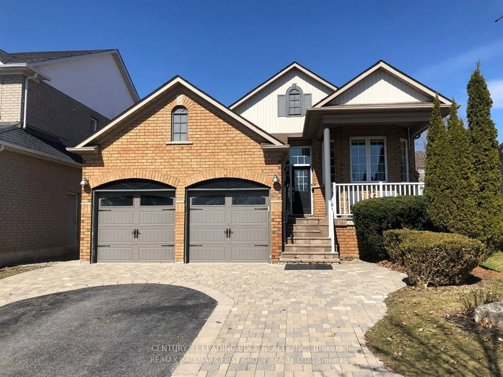147 Michael Blvd, Whitby, Ontario L1N 5W3
Contact us about this property
Highlights
Estimated valueThis is the price Wahi expects this property to sell for.
The calculation is powered by our Instant Home Value Estimate, which uses current market and property price trends to estimate your home’s value with a 90% accuracy rate.Not available
Price/Sqft$788/sqft
Monthly cost
Open Calculator

Curious about what homes are selling for in this area?
Get a report on comparable homes with helpful insights and trends.
+16
Properties sold*
$1M
Median sold price*
*Based on last 30 days
Description
This Bungalow With Legal Basement Apartment Is Finished From Top To Bottom And Loaded With Custom Features, Finishes And Upgrades. Open Concept Main Living Space Features Hardwood Flooring Throughout, Designer Kitchen With Quartz Counters, Dvx Farm Sink, Full Pantry, Gas Stove, High End Faucets, 8Ft Island, 3 Sided Gas Fireplace With Blackened Steel Surround, 3 Bedrooms upstairs and 2 full washrooms, Pocket Doors, Primary With Walkout To Deck ( installed 2022) And An Incredible Ensuite You Have To See To Believe. Legal Basement 2 Bedroom Apartment Is Bright, Spacious, And Full Of Upgrades As Well. Most upgrades including plumbing done 2022, Heated Drive Through Garage Offers The Perfect Space For A Workshop, Home Gym Or Your Private Retreat. Just Minutes From Otter Creek & The D'hillier Park Trail W/ Tons Of Walking & Biking Trails. Just completed in June 2025: full interior painting and impressive landscaping enhancements! Enjoy brand-new stone walkways front and back, a newly parged foundation, beautifully refinished and restained front porch and back deck. The private backyard has been professionally trimmed and manicured for instant curb appeal. Convenient Access To The 401 & Transit. Tons Of Shopping, Dining, & Other Amenities. Home inspection (can be emailed upon request) Legal basement certificate available ( attached to the listing),listing upgrades , floor plans MPAC sq footage attached to the lisitng. Upstairs furniture negotiable.
Property Details
Interior
Features
Bsmt Floor
Br
4.13 x 3.87Laminate / W/I Closet / Window
Living
5.95 x 3.08Laminate / Window / Pot Lights
Kitchen
4.46 x 2.56Laminate / Pot Lights / Open Concept
Exterior
Features
Parking
Garage spaces 1
Garage type Attached
Other parking spaces 2
Total parking spaces 3
Property History
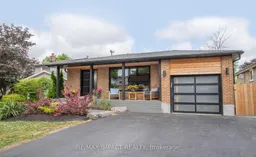 49
49