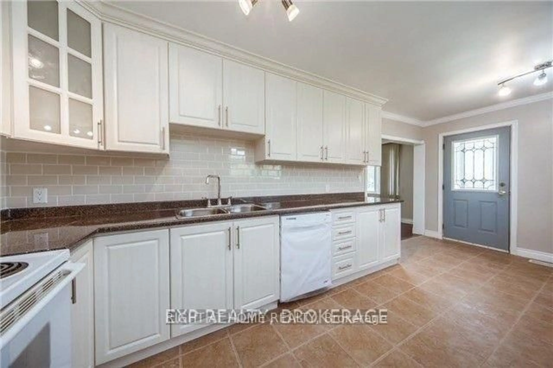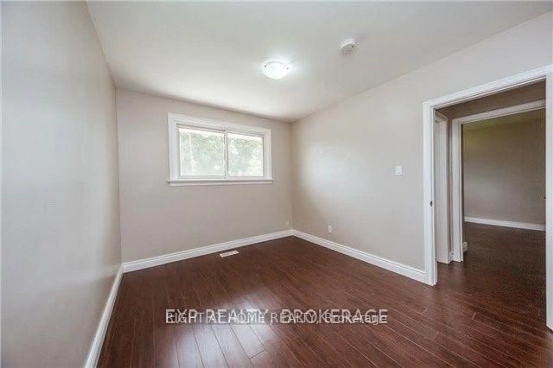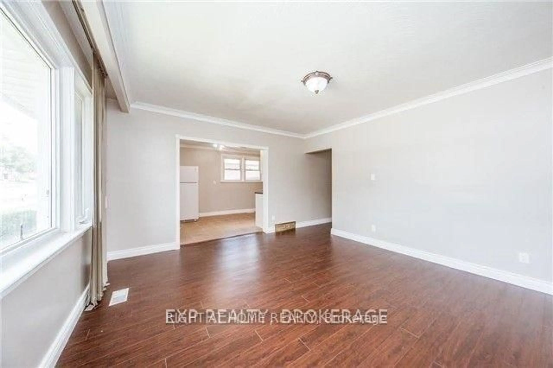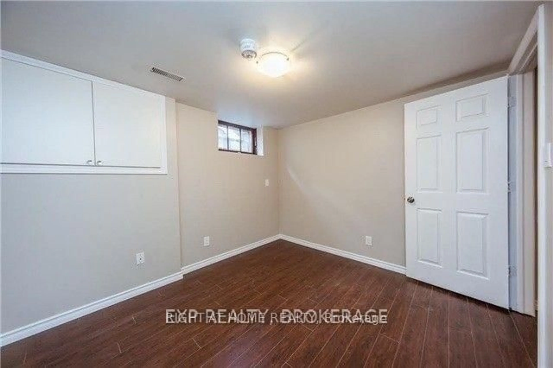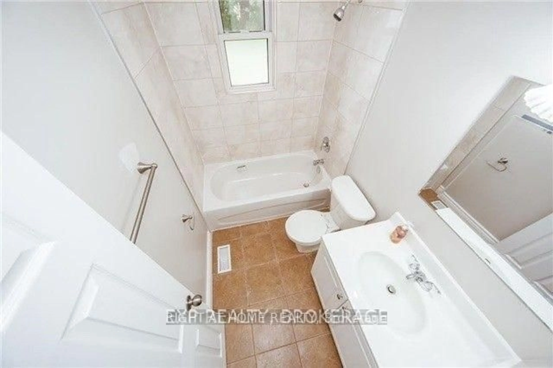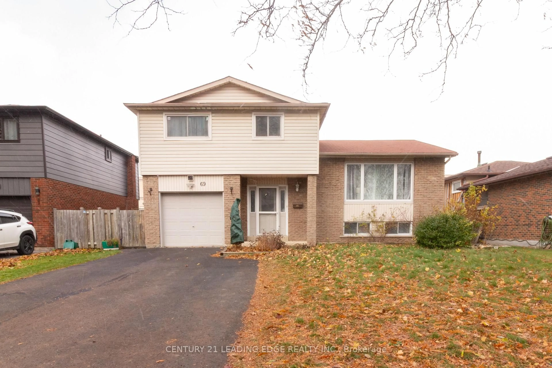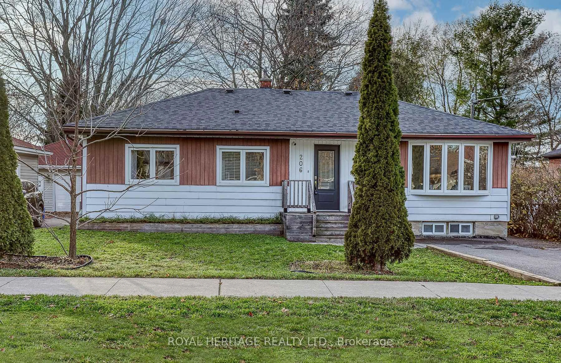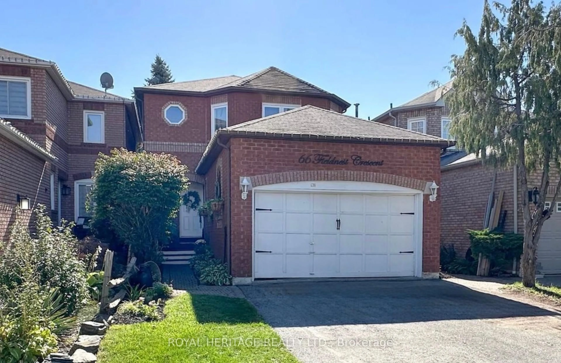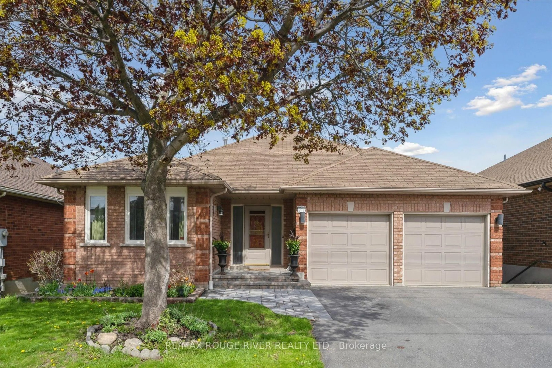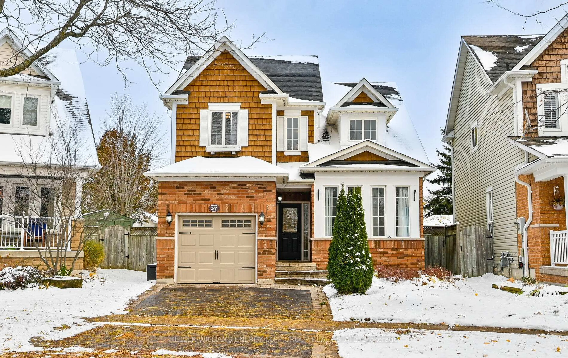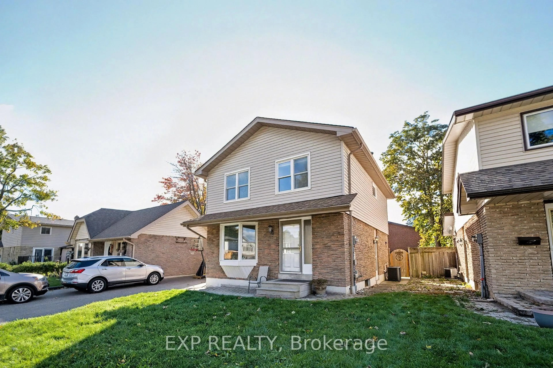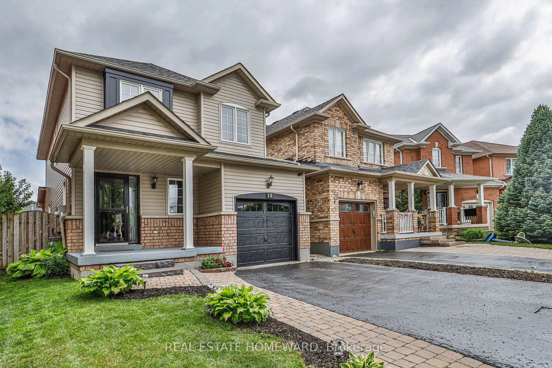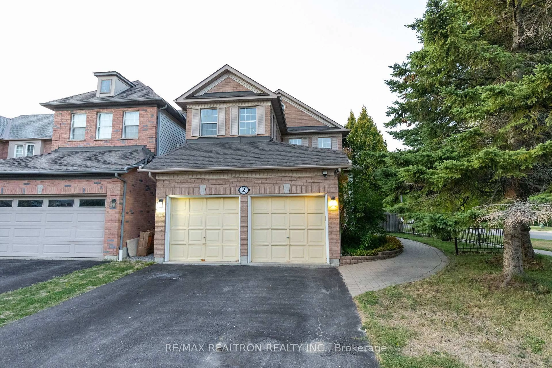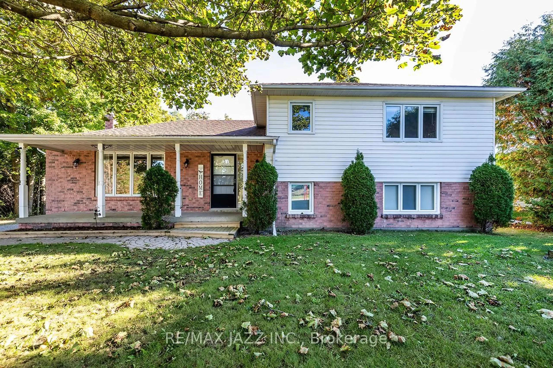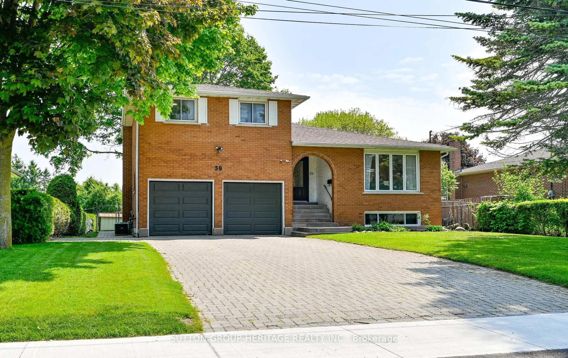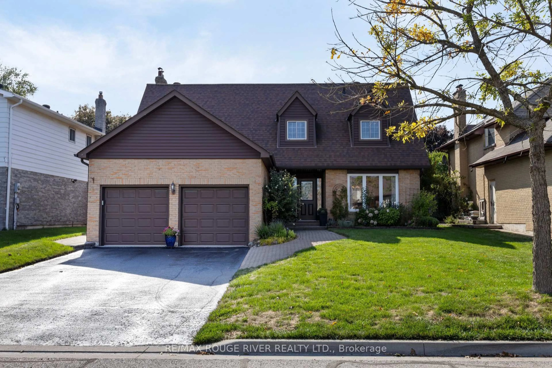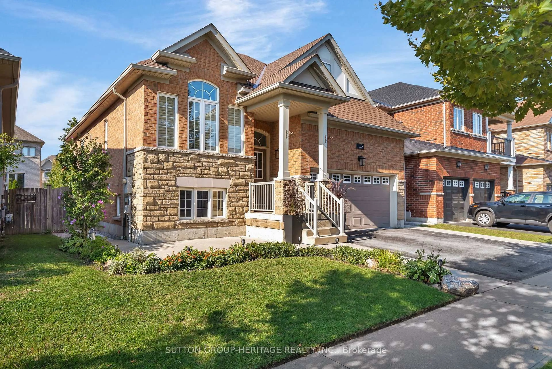709 Gilbert St, Whitby, Ontario L1N 1S1
Contact us about this property
Highlights
Estimated valueThis is the price Wahi expects this property to sell for.
The calculation is powered by our Instant Home Value Estimate, which uses current market and property price trends to estimate your home’s value with a 90% accuracy rate.Not available
Price/Sqft$669/sqft
Monthly cost
Open Calculator
Description
Welcome To Your Next Home In A Quiet, Family-Friendly Neighbourhood! This Is Your Opportunity To Own A Legal Duplex in Whitby. This Solid Brick Bungalow Features 3 Spacious Bedrooms With A Functional And Versatile Layout Ideal For Growing Families, and Multi-Generational Living. Live Upstairs and Rent The Basement For Extra Income. The Main Level Has Been Recently Renovated ; With Hardwood Floors, Kitchen W/ Ceramic Flooring, Recently Painted, New Fridge And Many More. The Seperate Entrance To The Basement Unit Featuring 2 Large Bedrooms, Kitchen W/Ceramic Flr, Lg Living Rm W/Laminated Flr, Ensuite W/ Stand Up Shower. Each Unit Contains Its Own Laundry Room.3 Car Parking..Enjoy The Convenience Of This Prime Location** Walking Distance To Schools, Parks, Trails, and Shopping, Plus Quick Access To Highways 401 For An Easy Commute. Lot Size Of 50 X 139 Ft Lot On A Quiet St, Close To Downtown, Public Library, Public Transit, Banks, Parks, Schools, Rec Centre, Go Train, Hwy 401 & Hwy 412. Great For First Time Home Buyers Or Investors. A Must See !!!
Property Details
Interior
Features
Main Floor
Living
4.37 x 3.31Laminate / Bay Window / Open Concept
Kitchen
5.85 x 2.88Ceramic Floor / Open Concept
Primary
3.31 x 3.31Laminate / Window / Closet
2nd Br
3.72 x 2.89Laminate / Window / O/Looks Backyard
Exterior
Features
Parking
Garage spaces 1
Garage type Carport
Other parking spaces 2
Total parking spaces 3
Property History
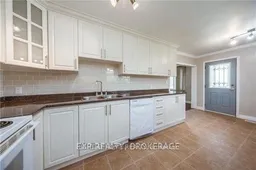 16
16
