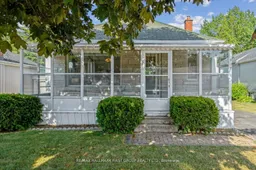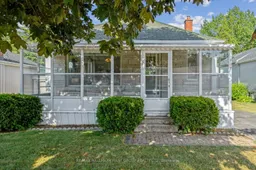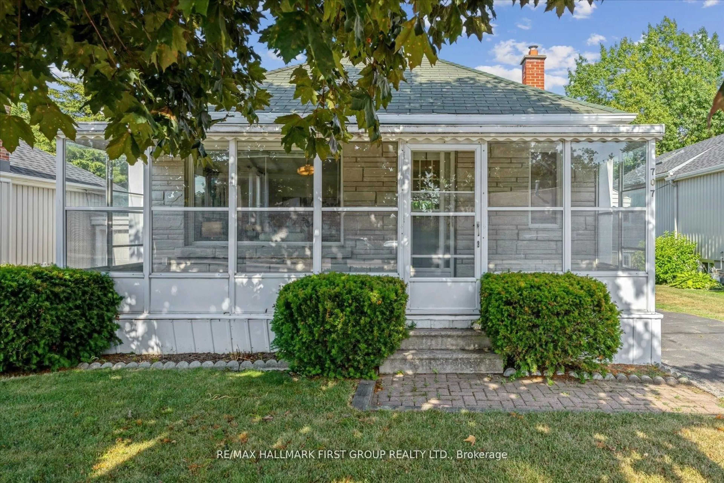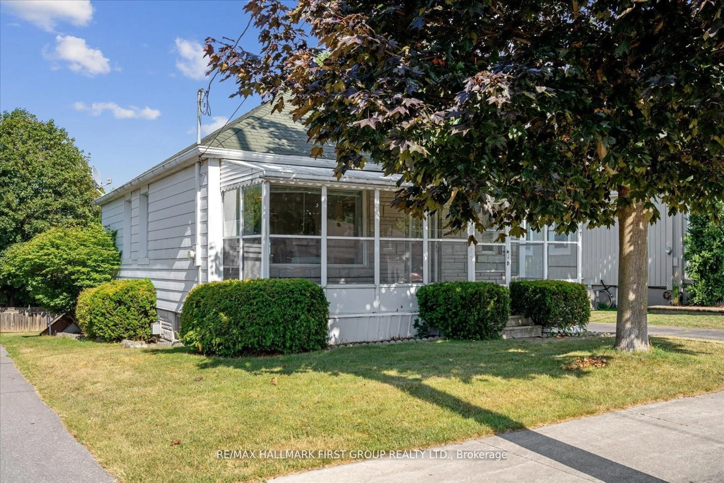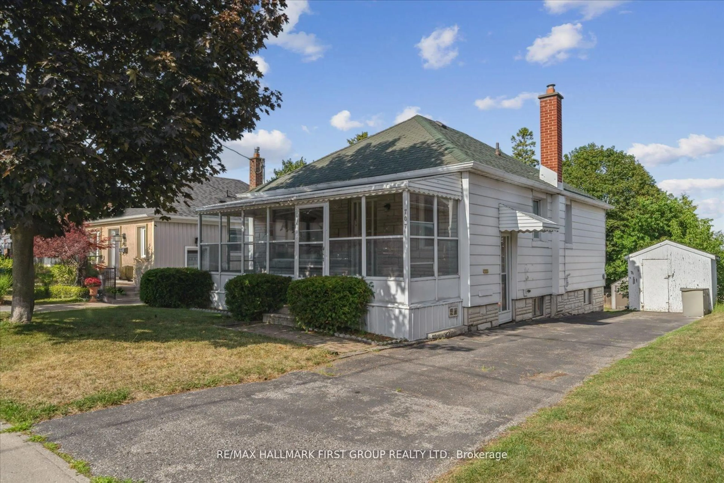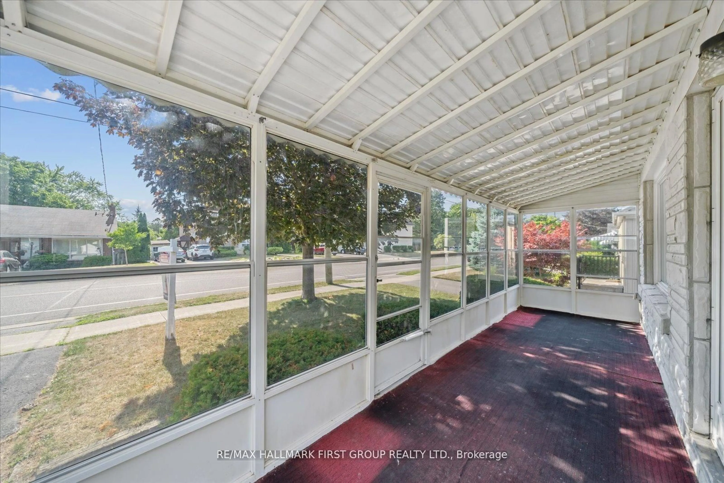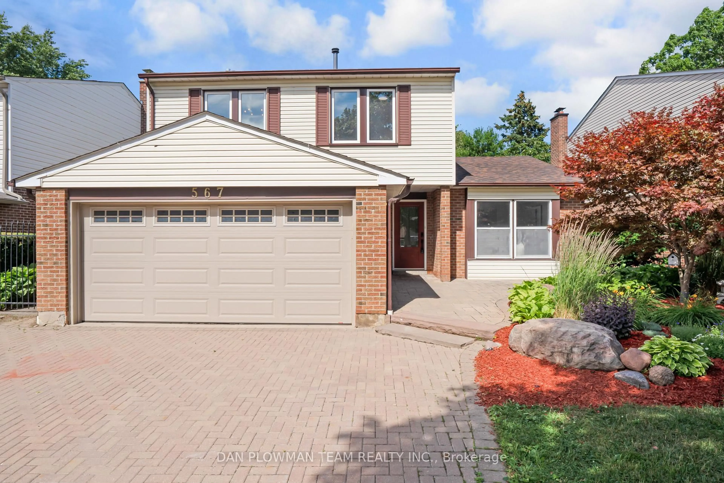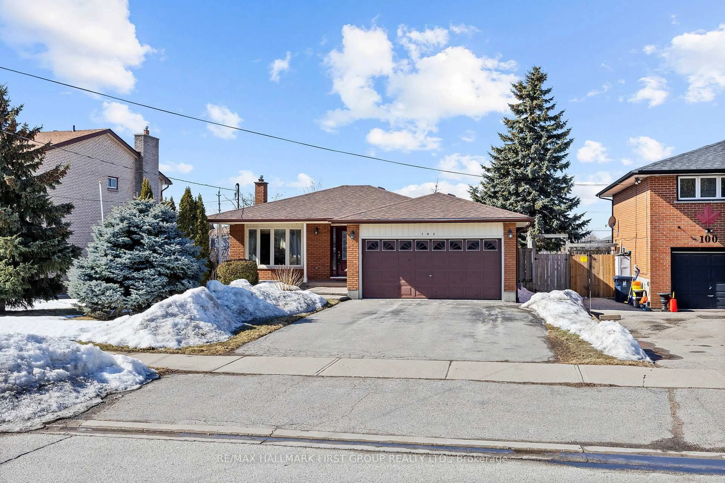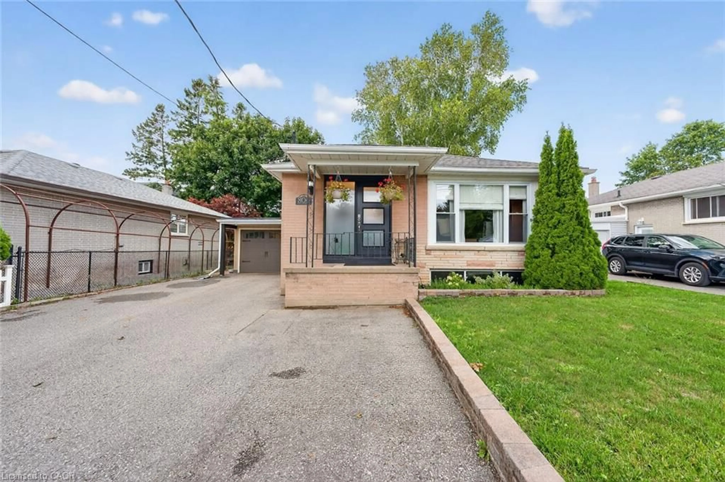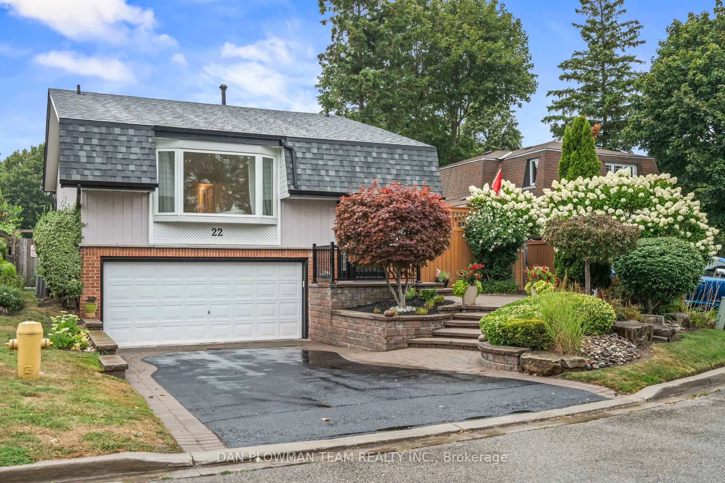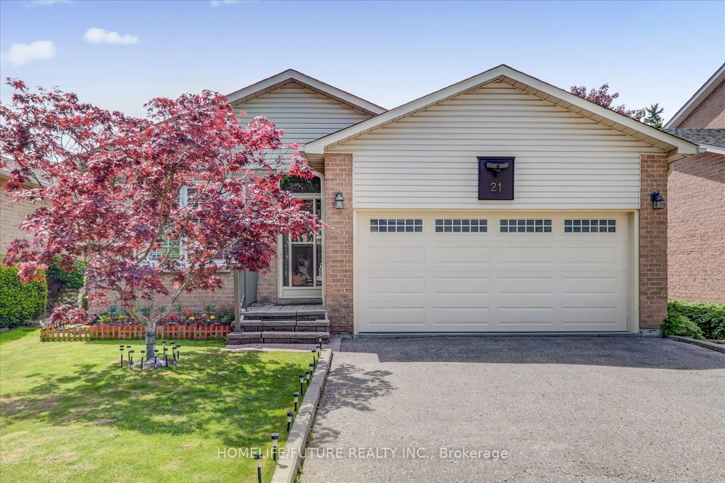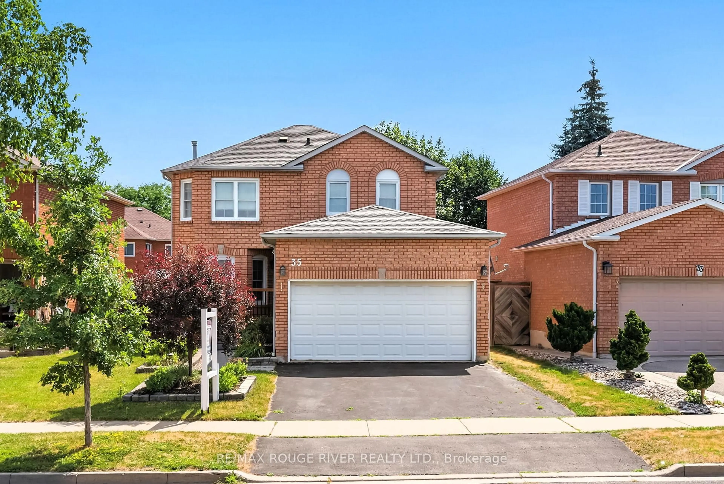707 Athol St, Whitby, Ontario L1N 4A1
Contact us about this property
Highlights
Estimated valueThis is the price Wahi expects this property to sell for.
The calculation is powered by our Instant Home Value Estimate, which uses current market and property price trends to estimate your home’s value with a 90% accuracy rate.Not available
Price/Sqft$789/sqft
Monthly cost
Open Calculator

Curious about what homes are selling for in this area?
Get a report on comparable homes with helpful insights and trends.
+15
Properties sold*
$792K
Median sold price*
*Based on last 30 days
Description
Attention commuters, first time buyers, downsizers and investors! Welcome to 707 Athol Street- Rarely offered this charming bungalow is nestled on an expansive lot in mature neighbourhood in Downtown Whitby -ideal for serenity seekers and backyard lovers featuring R2-DT zoning, open concept living and dining room flooded with natural light, offering an ideal floorplan with two spacious bedrooms, step outside to a private deck- perfect for relaxing or entertaining outdoors and enjoy direct access to Peel Park, the finished basement adds versatility with a separate entrance, spacious recreation room with gas fireplace, additional bedroom, 3 piece bathroom- perfect for guests! This property also offers ample parking, storage space and is conveniently located within walking distance to restaurants, shopping, schools, GO transit, 401/412, public transit and parks- Truly a must see! A fantastic opportunity in a sought after location- Will not disappoint! See virtual tour!
Property Details
Interior
Features
Exterior
Features
Parking
Garage spaces -
Garage type -
Total parking spaces 3
Property History
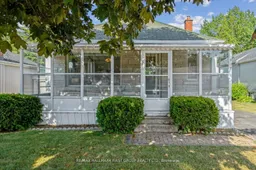 31
31