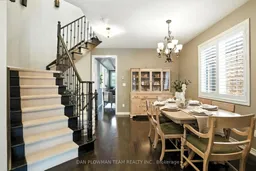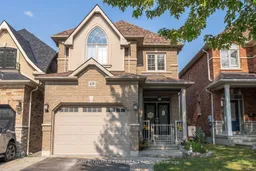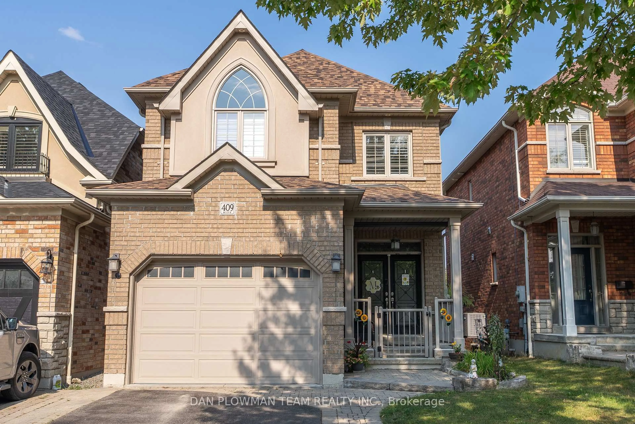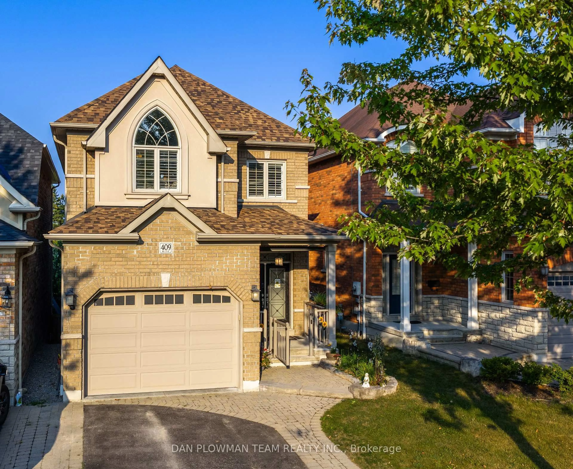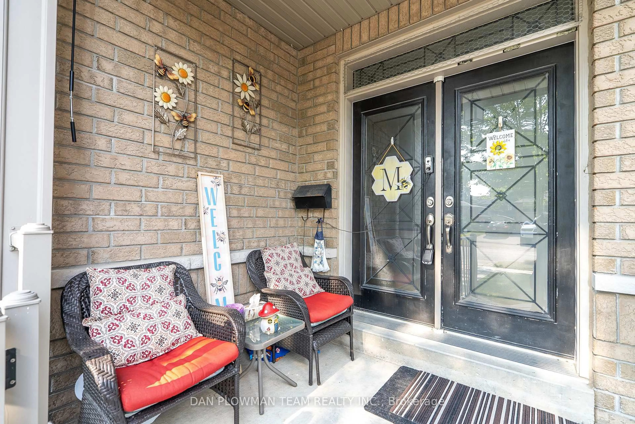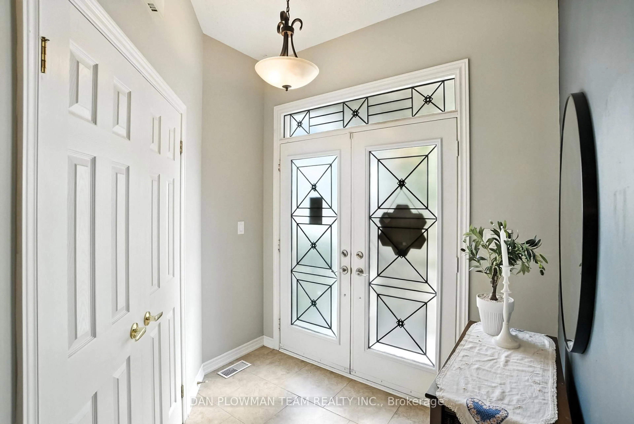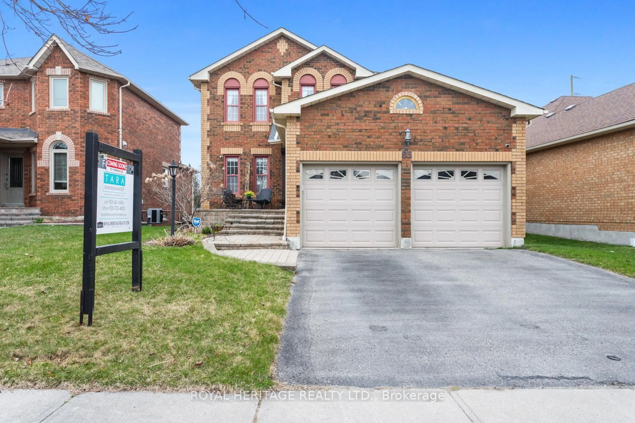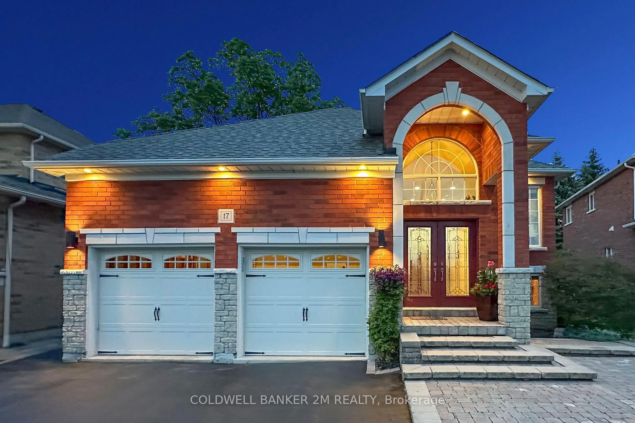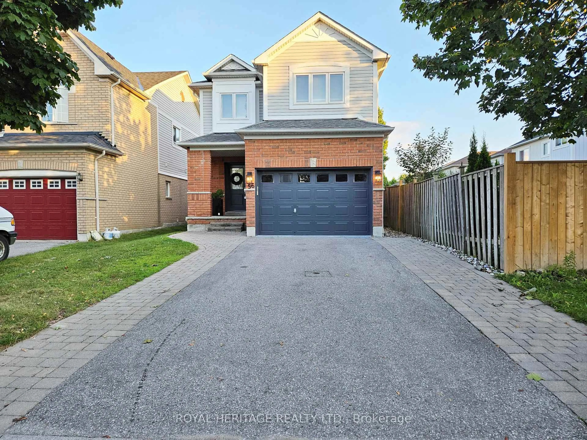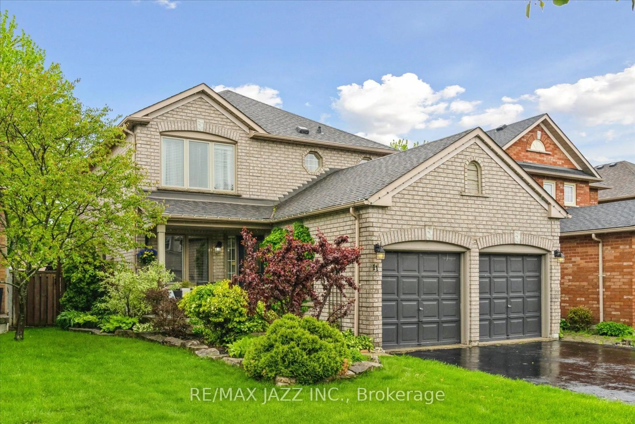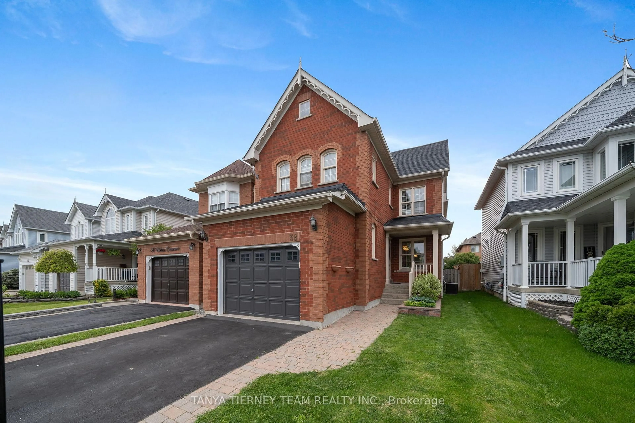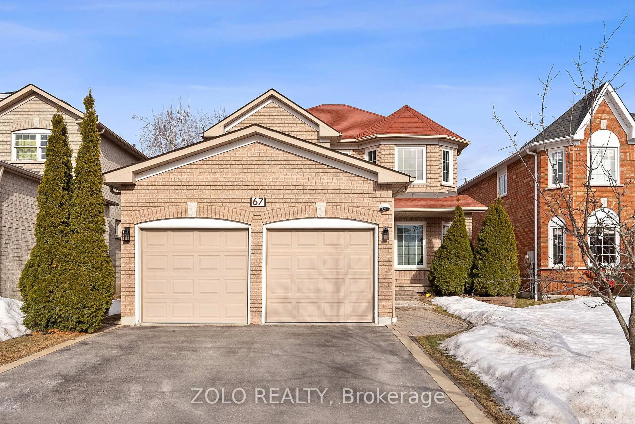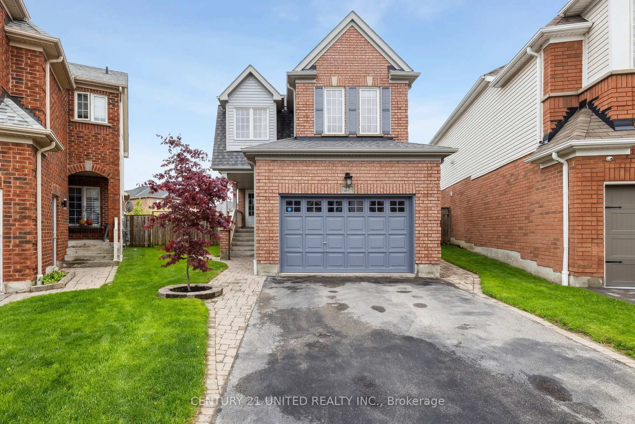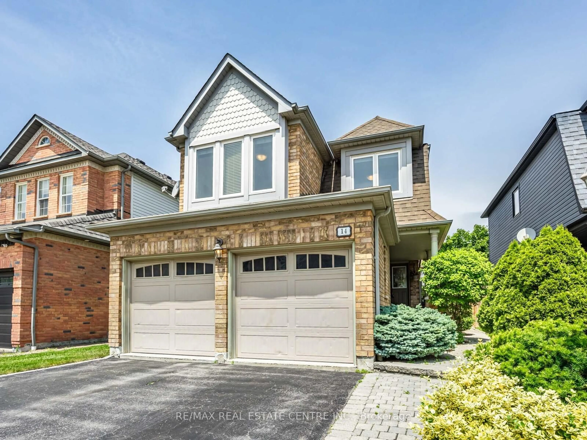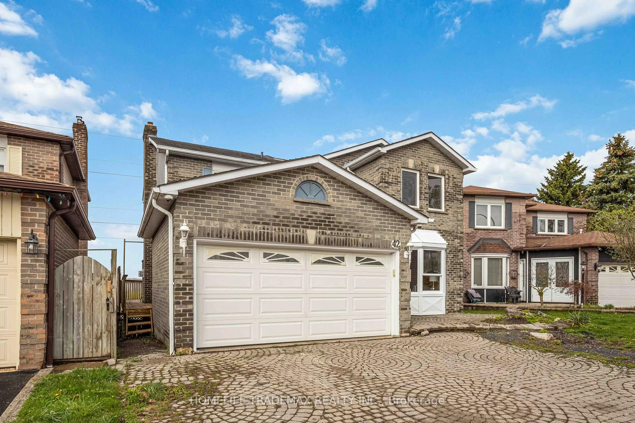409 Harris St, Whitby, Ontario L1N 0E7
Contact us about this property
Highlights
Estimated valueThis is the price Wahi expects this property to sell for.
The calculation is powered by our Instant Home Value Estimate, which uses current market and property price trends to estimate your home’s value with a 90% accuracy rate.Not available
Price/Sqft$444/sqft
Monthly cost
Open Calculator

Curious about what homes are selling for in this area?
Get a report on comparable homes with helpful insights and trends.
*Based on last 30 days
Description
Spectacular 4-Bedroom High Quality Denoble Home Nestled In The Heart Of Downtown Whitby. Truly A Rare Gem In This Small Boutique Development. Spacious Open Concept Main Floor Plan With Gorgeous Hardwood Flooring. Large Dining Room Area Leads Into The Family Room With Cozy Gas Fireplace. Convenient 2-Piece Bath, Garage Entry And Laundry Area. Modern Eat-In Kitchen With Solid Extended Cabinetry, Granite Counters, Stainless Steel Appliances. Breakfast Area Overlooks The Big Two-Tiered Deck Overlooking The Amazing Interlocking Patio And Fully Fenced Backyard. Updated Hardwood Staircase With Cast Iron Spindles Guides You Up The 2nd Floor Which Features 4 Large Bedrooms Including The Primary With A Walk-In Closet And 5 Pc Ensuite. Additional 4 Pc Bath With Laundry Chute Makes Like That Much Easier! Fully Finished Walk Out Basement With Large Rec Room Area, Cold Room And Tons Of Extra Storage! California Shutters Throughout This Stunning Home! Steps Away From Parks, Short Distance To Top-Rated Schools, And Just Minutes To 401 And Go Train. With Lots Of Shopping And Dining Close By.
Property Details
Interior
Features
Main Floor
Dining
5.23 x 2.69hardwood floor / Combined W/Living / Open Concept
Living
5.23 x 2.69hardwood floor / Combined W/Dining / California Shutters
Kitchen
3.17 x 2.79Ceramic Floor / Granite Counter / Stainless Steel Appl
Breakfast
4.85 x 2.79Ceramic Floor / California Shutters / W/O To Deck
Exterior
Features
Parking
Garage spaces 1.5
Garage type Built-In
Other parking spaces 2
Total parking spaces 3
Property History
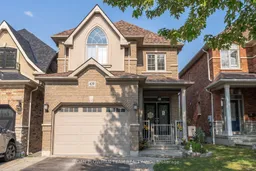 48
48