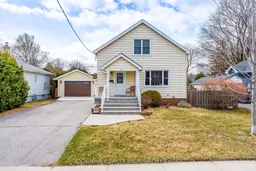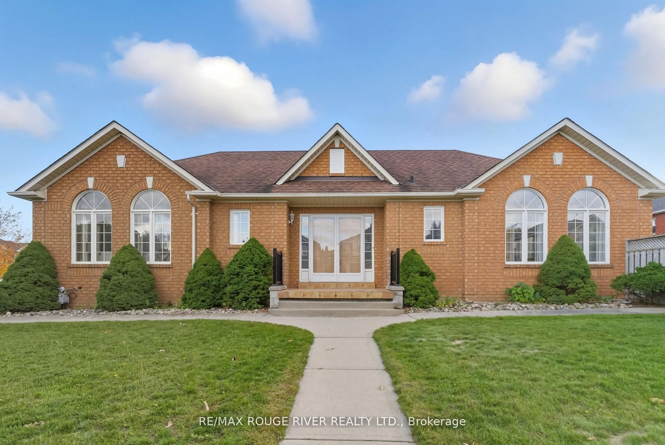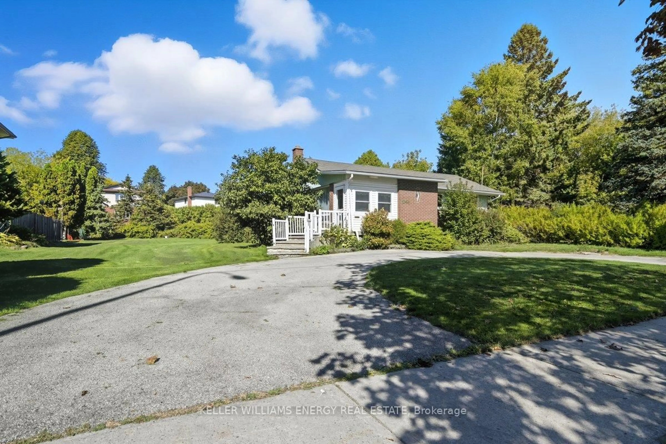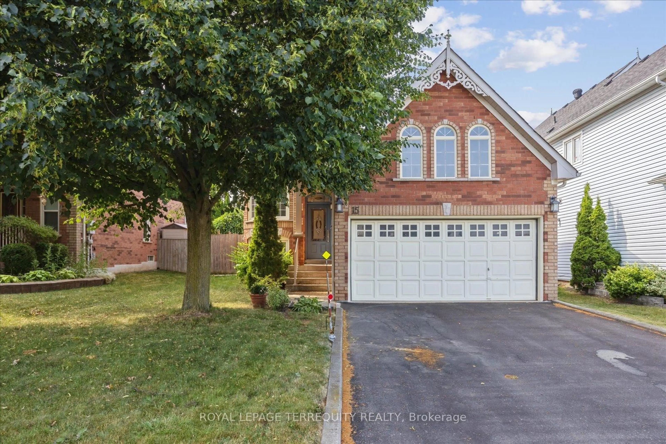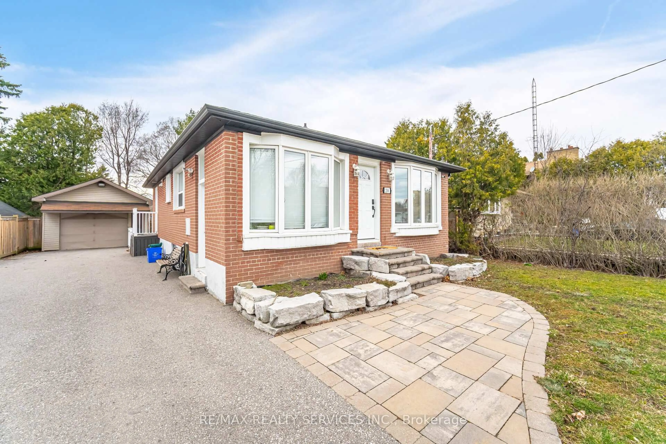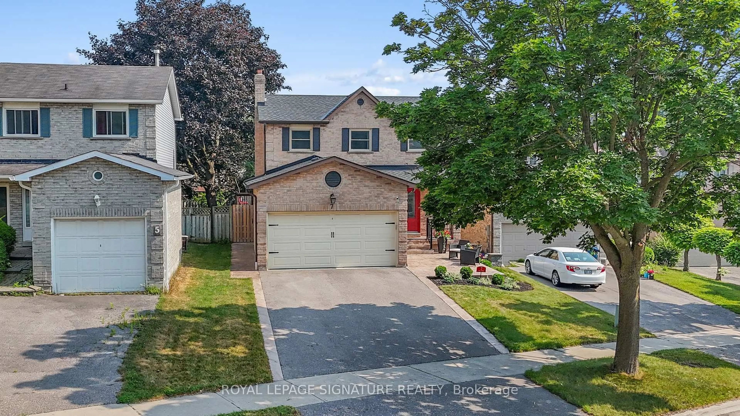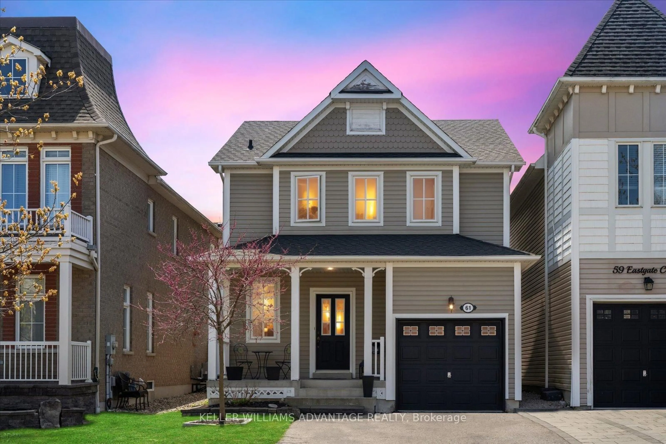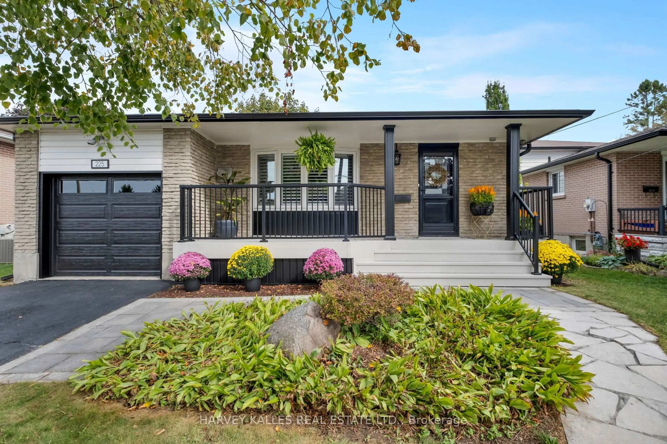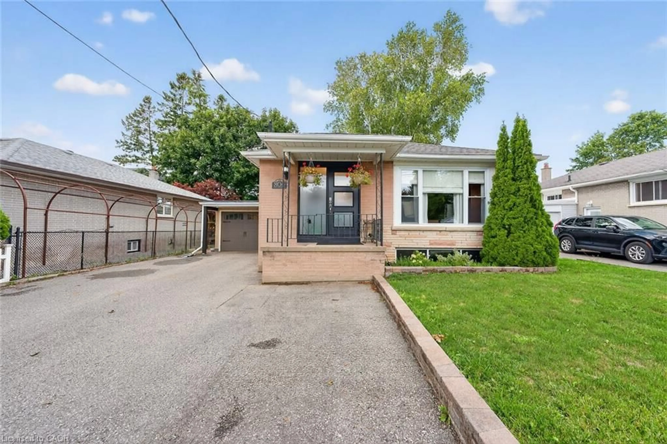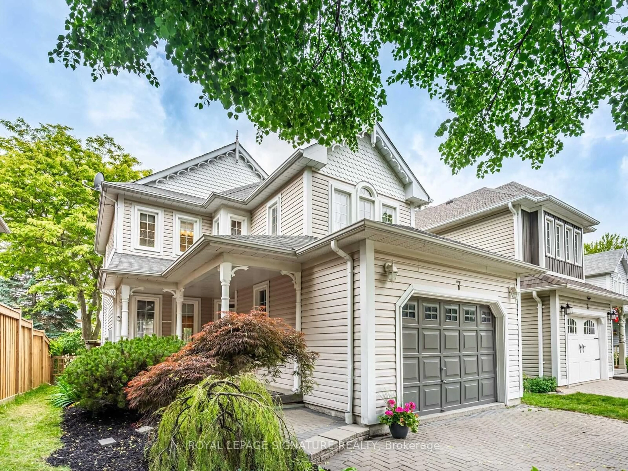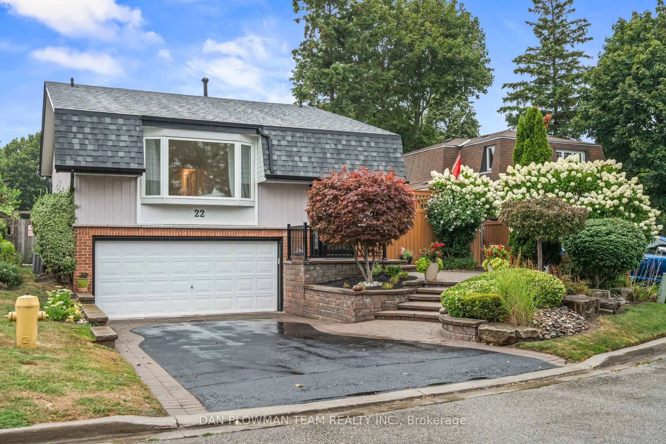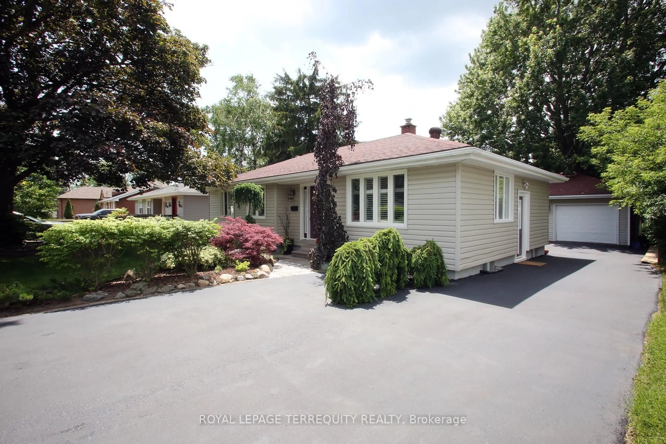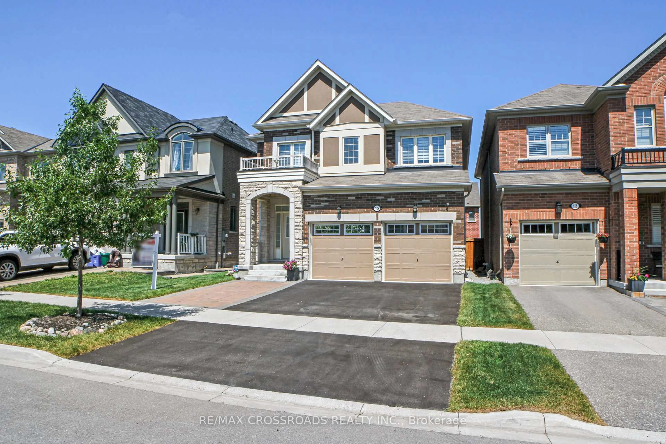Ready to fall in love? Looking to live in the heart of Whitby in a home thats totally move-in ready? Welcome to 408 Perry St. This home has nearly 2,500 sqft of finished living space, a huge private lot lined with tall hedges, a large detached garage built in 2023, three spacious bedrooms, and a finished basement - all on a mature, family-friendly street. Its everything you've been looking for, and it feels like home. Situated on a huge 63 x 150 ft lot in the heart of Downtown Whitby, on a very quiet, low traffic street, just a short stroll from all of the amazing cafes, restaurants & parks Downtown Whitby has to offer! This home features a double-wide driveway with space for 6 vehicles, a stunning newly built 1.5-car detached garage with a 60-amp pony panel, and a massive private backyard with beautiful east/west exposure, all lined with tall hedges. Inside, you'll find a beautifully finished and meticulously cared-for interior with newly refinished hardwood floors. The spacious living room is flooded with natural light, and the formal dining room is perfect for entertaining. There is also a formal office or den/living room that overlooks the backyard. The renovated eat-in kitchen boasts granite countertops, oversized tile flooring, rich cherry wood cabinetry, and a walk-out to the large deck. Upstairs, you'll find a 4-piece bathroom and three spacious bedrooms, including a large primary bedroom with his & hers closets. The bonus finished basement has a separate entrance and includes a beautifully finished laundry room and rec room. Opportunities like 408 Perry St. are rare in Whitby and should not be missed! ***Soffits, fascia & eavestroughs 2019 with 10-year workmanship warranty. Interior waterproofing membrane & french drain 2018 with 25-year transferable warranty. Brand new detached garage with power built in 2023. Furnace 2012. A/C 2014. Survey on file.
Inclusions: Fridge, stove, dishwasher, microwave, clothes washer & dryer, all window coverings, all electrical light fixtures.
