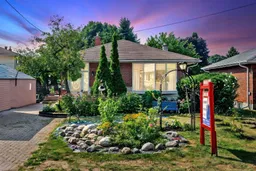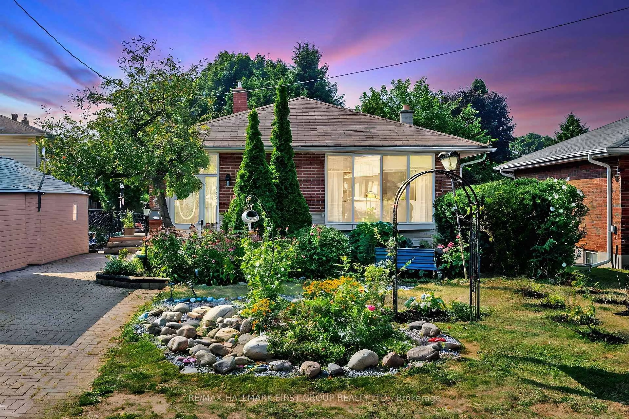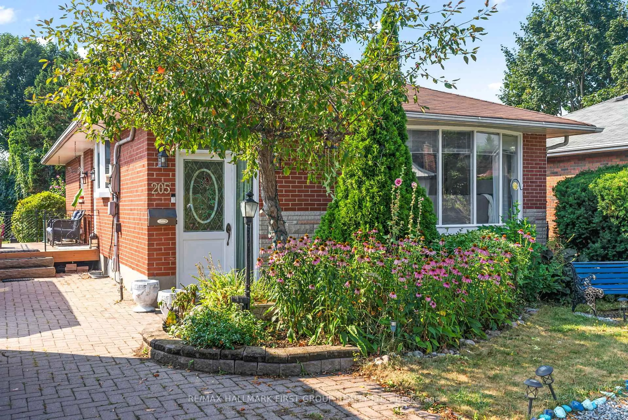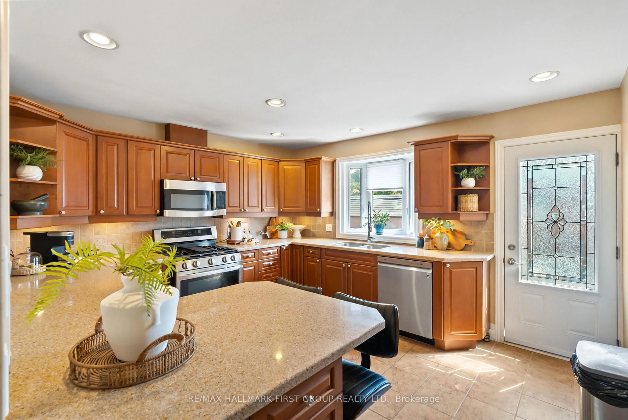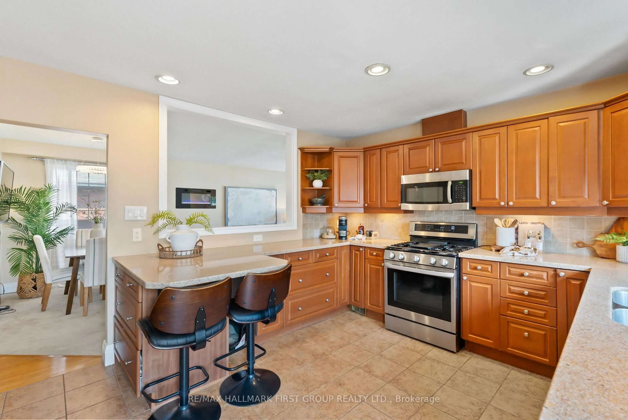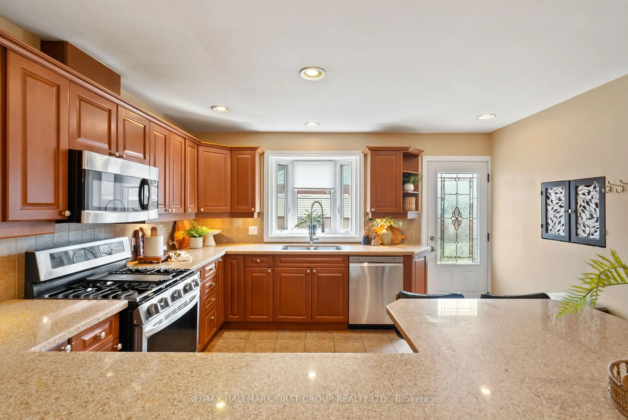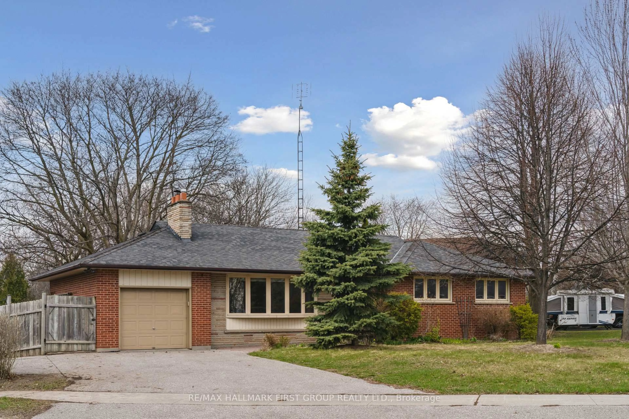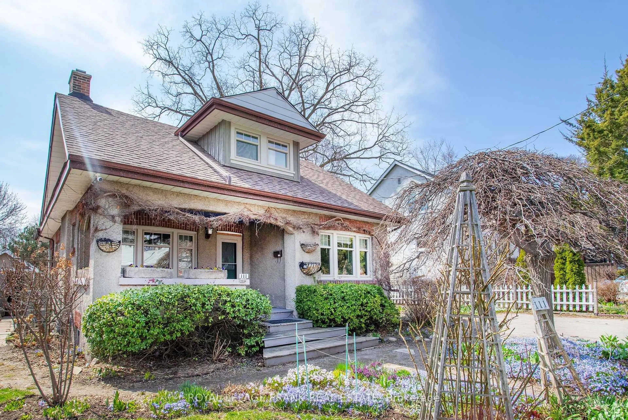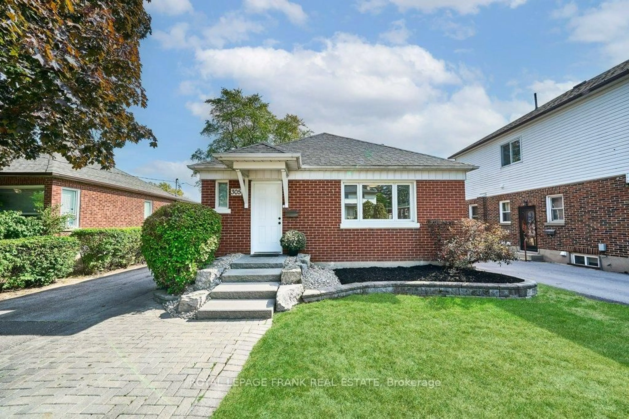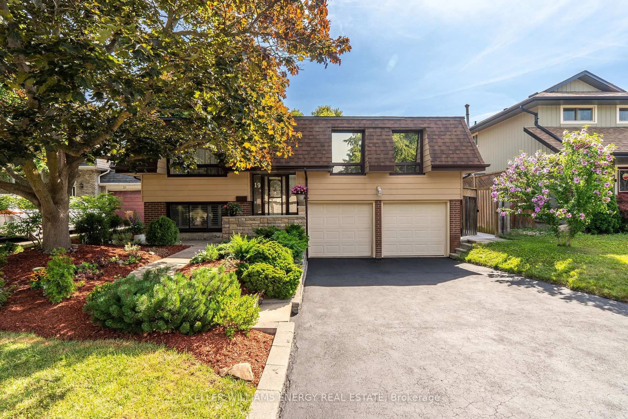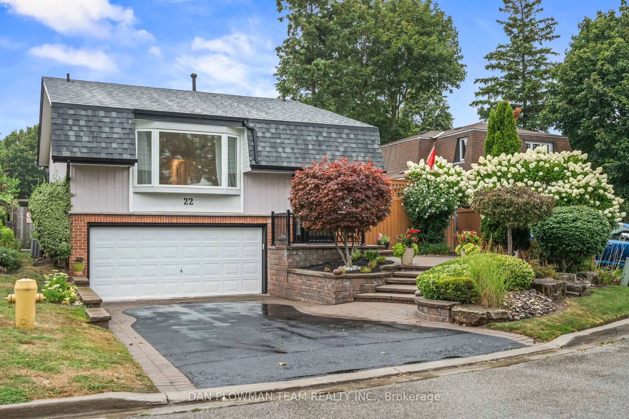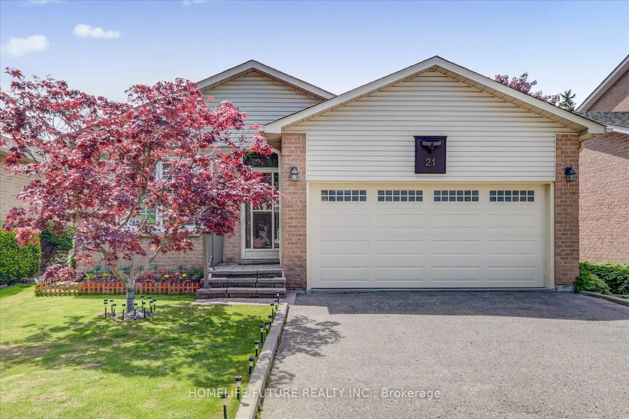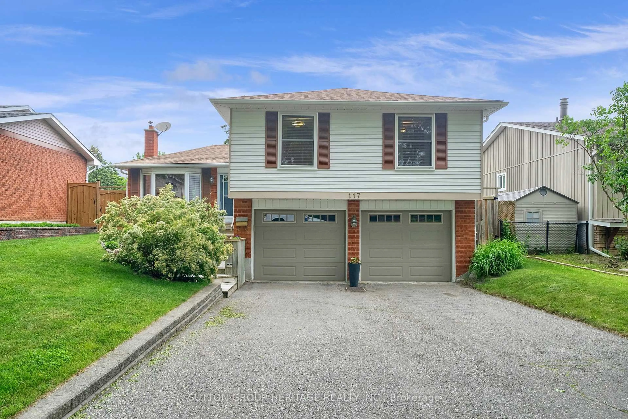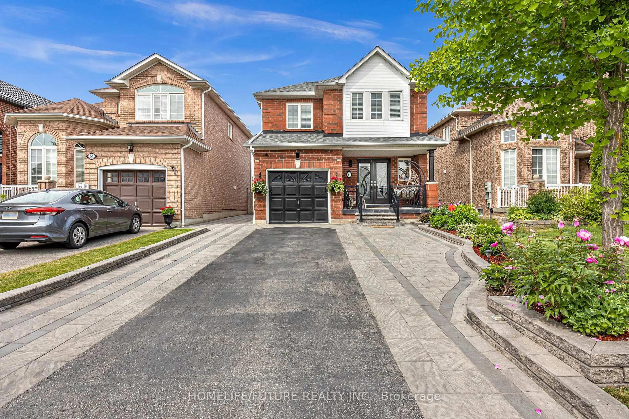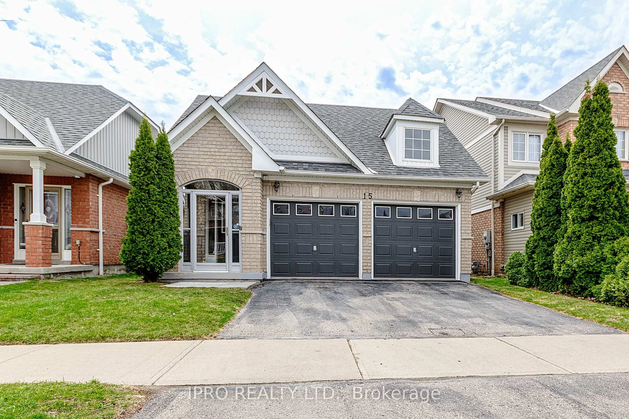205 Saint Peter St, Whitby, Ontario L1N 1J2
Contact us about this property
Highlights
Estimated valueThis is the price Wahi expects this property to sell for.
The calculation is powered by our Instant Home Value Estimate, which uses current market and property price trends to estimate your home’s value with a 90% accuracy rate.Not available
Price/Sqft$933/sqft
Monthly cost
Open Calculator

Curious about what homes are selling for in this area?
Get a report on comparable homes with helpful insights and trends.
+4
Properties sold*
$862K
Median sold price*
*Based on last 30 days
Description
This move-in ready 2+1 bedroom, 2 bath all-brick home is perfectly located close to downtown Whitby, the 401, GO Transit, parks, and the Whitby waterfront walking trails. Situated in a quiet, mature neighbourhood on a spacious, private lot with a south-facing backyard, the property boasts mature pine trees and beautifully maintained English gardens that bloom all summer long with a variety of perennials. The landscaped and fully fenced yard is complemented by a large 4-car driveway, and front, back, and side entrances. Inside, you'll find updated finishes throughout, quartz counters in the kitchen, and separate laundry on both the main floor and in the basement. The renovated basement (2020) offers its own separate living space with a private entrance and kitchen, making it ideal for multigenerational living. Additional updates include a 200 Amp electrical panel, furnace and A/C (2020), and water heater (2021). With its modern upgrades, charming outdoor spaces, and functional layout, this home is truly move-in ready and waiting for you.
Property Details
Interior
Features
Main Floor
Kitchen
3.97 x 3.49Breakfast Bar / Renovated / Bay Window
Dining
6.17 x 4.47Combined W/Living / Window
Dining
6.17 x 3.47Combined W/Dining / Bow Window
Primary
5.32 x 3.48His/Hers Closets / Bay Window / hardwood floor
Exterior
Features
Parking
Garage spaces -
Garage type -
Total parking spaces 4
Property History
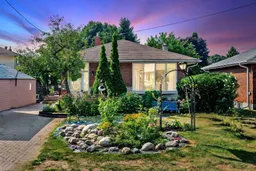 26
26