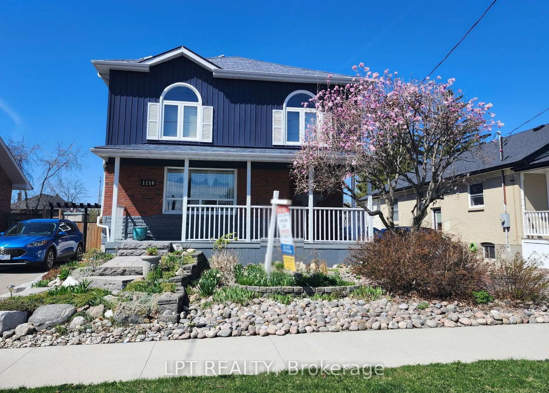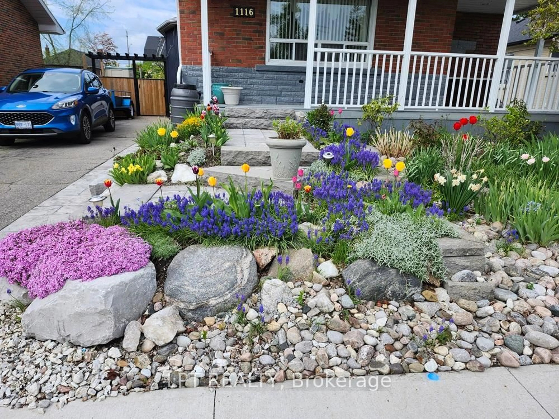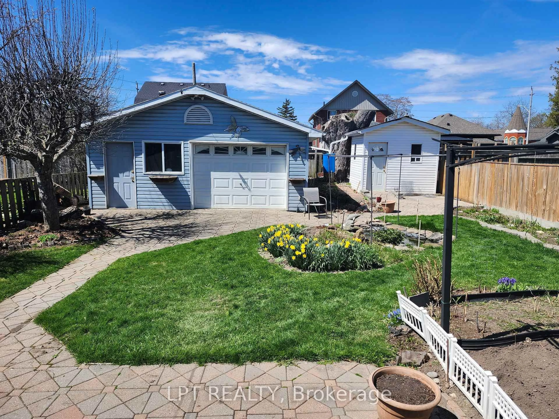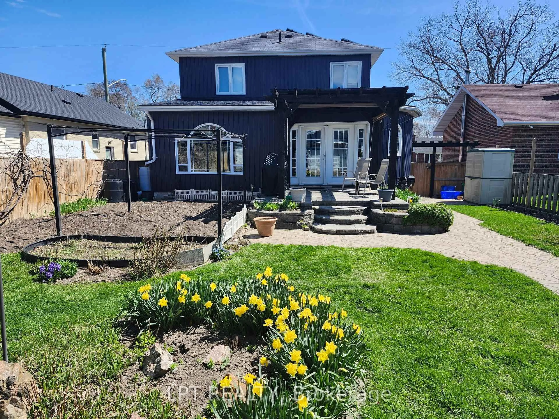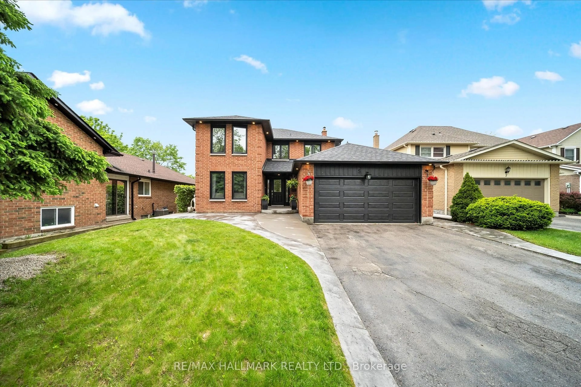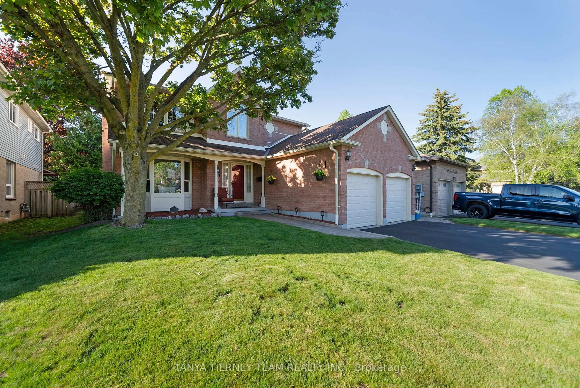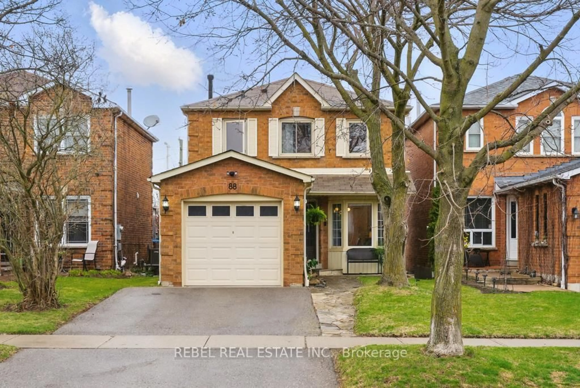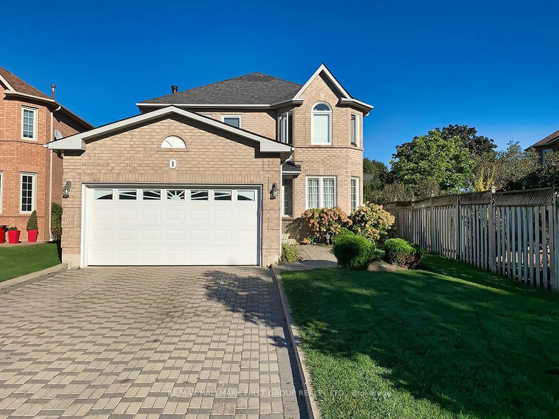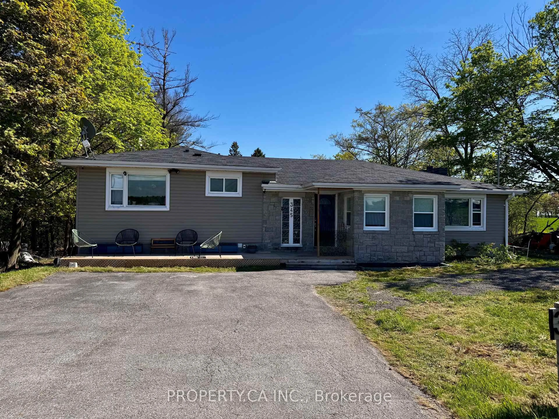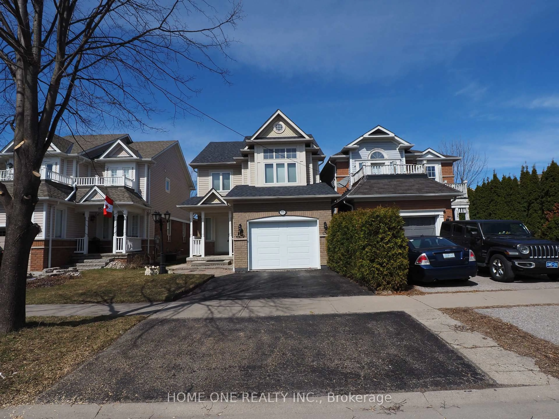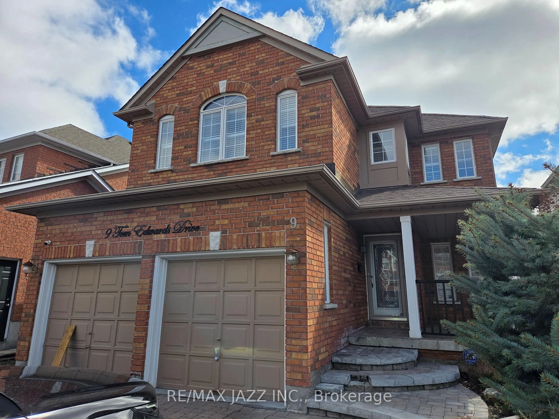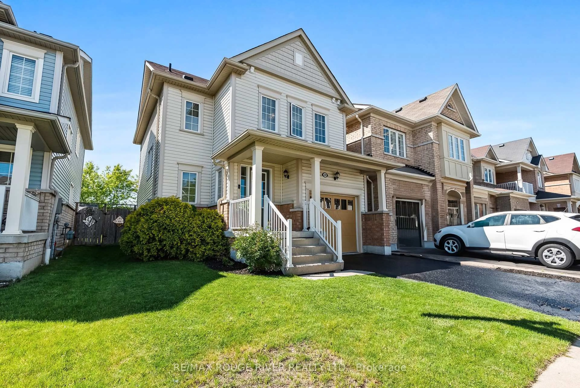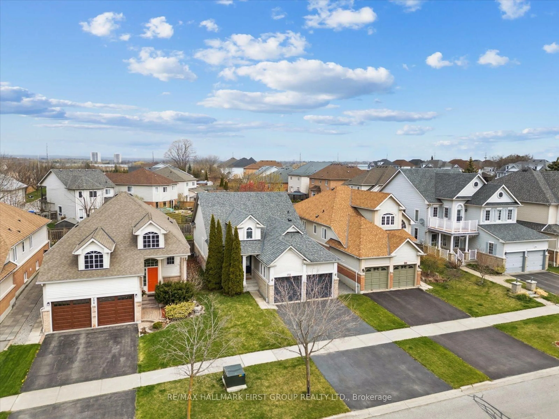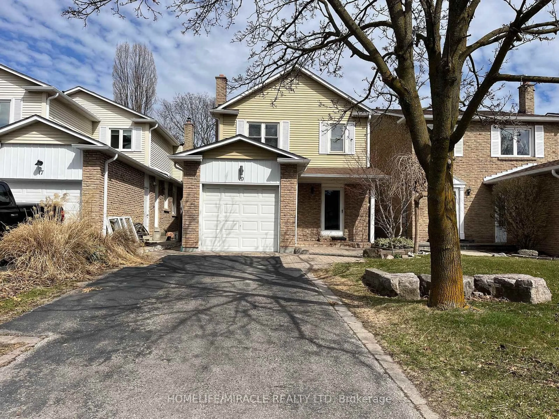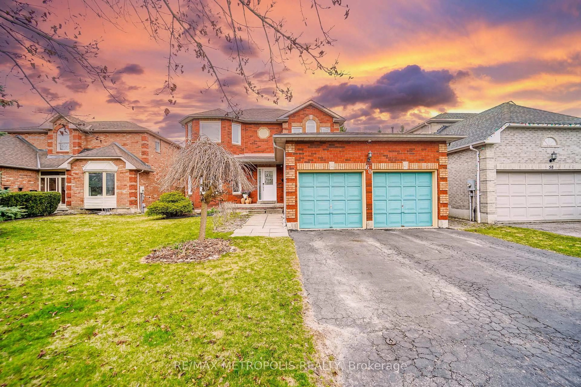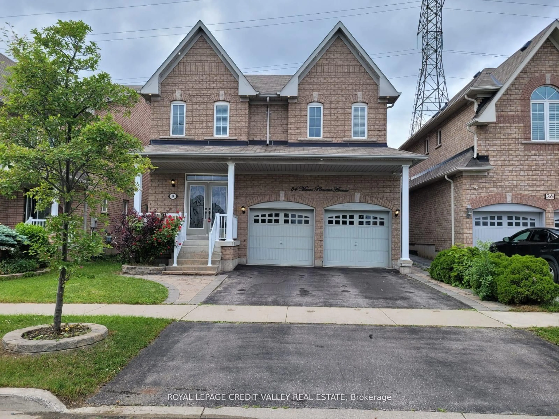1116 Green St, Whitby, Ontario L1N 4G7
Contact us about this property
Highlights
Estimated ValueThis is the price Wahi expects this property to sell for.
The calculation is powered by our Instant Home Value Estimate, which uses current market and property price trends to estimate your home’s value with a 90% accuracy rate.Not available
Price/Sqft$449/sqft
Est. Mortgage$4,290/mo
Tax Amount (2024)$5,822/yr
Days On Market1 day
Total Days On MarketWahi shows you the total number of days a property has been on market, including days it's been off market then re-listed, as long as it's within 30 days of being off market.92 days
Description
Public Open House Sunday June 8th From 2:00 To 4:00 PM. Offers Anytime. Natural Light Galore In This Fully Upgraded Two Story Detached Family Home In Sought After Whitby Downtown Neighbourhood. At Just Over 2,000 Square Feet, This Beautiful Home Features An Oversized, Bright And Spacious, Modern Kitchen With Quartz Countertops. Perfect For Entertaining! There Is A Walkout From The Kitchen To A Stone Patio With Pergola And A Backyard Oasis Featuring: Interlocking Pathways, Water Lily Pond, Fruit Trees, Grape Vine And Perennial Gardens. A Gardeners Delight! Move In Ready. All Bedrooms Have Hardwood Flooring And All 3 Bathrooms Have Been Upgraded Featuring Marble Wall Tile. There Is A Side Entrance And Finished Basement Too. Detached Garage Can Be Used As A Workshop With Ample Parking. Stonework And Landscaping In Front Yard. Walking Distance To Go Train And Quick Access To Hwy 401.Very Energy Efficient And Includes An Owned Solar Panel System That Generated$3,871.39 In 2024. Paid Monthly Through Elexicon. Convenient Location - Close To Highway 401, GO Station, Schools, Shops, Parks And More. Inspection Report Available. Dont Miss Out On This Gem! Click On The 4K Virtual Tour Now!
Upcoming Open House
Property Details
Interior
Features
Main Floor
Living
4.63 x 3.67Dining
3.74 x 2.97Kitchen
6.33 x 5.09Breakfast Area / Quartz Counter
Breakfast
6.33 x 5.09Combined W/Kitchen / W/O To Yard
Exterior
Features
Parking
Garage spaces 2
Garage type Detached
Other parking spaces 2
Total parking spaces 4
Property History
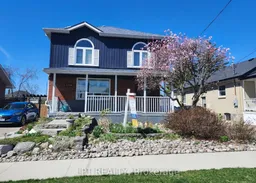 39
39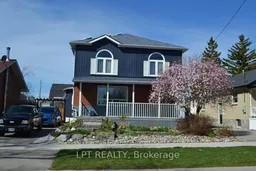
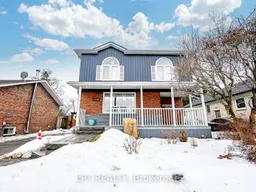
Get up to 1% cashback when you buy your dream home with Wahi Cashback

A new way to buy a home that puts cash back in your pocket.
- Our in-house Realtors do more deals and bring that negotiating power into your corner
- We leverage technology to get you more insights, move faster and simplify the process
- Our digital business model means we pass the savings onto you, with up to 1% cashback on the purchase of your home
