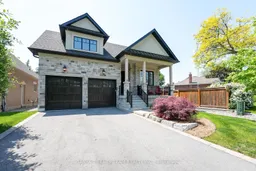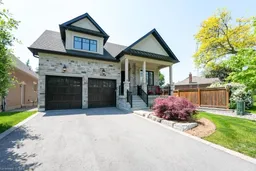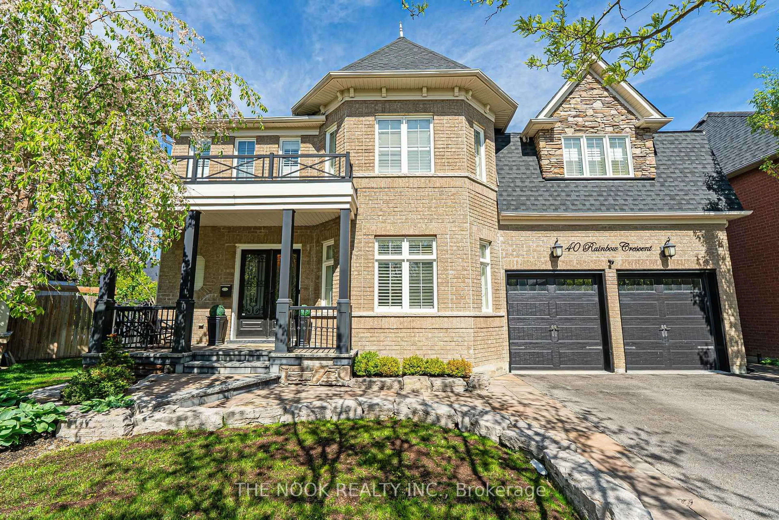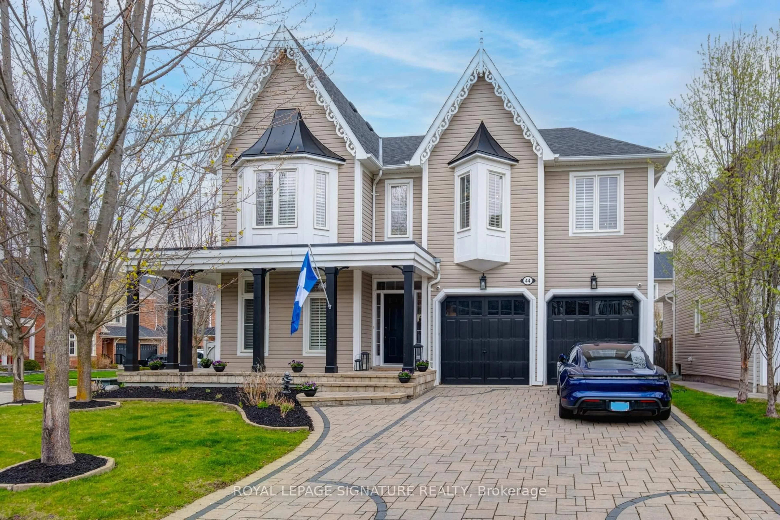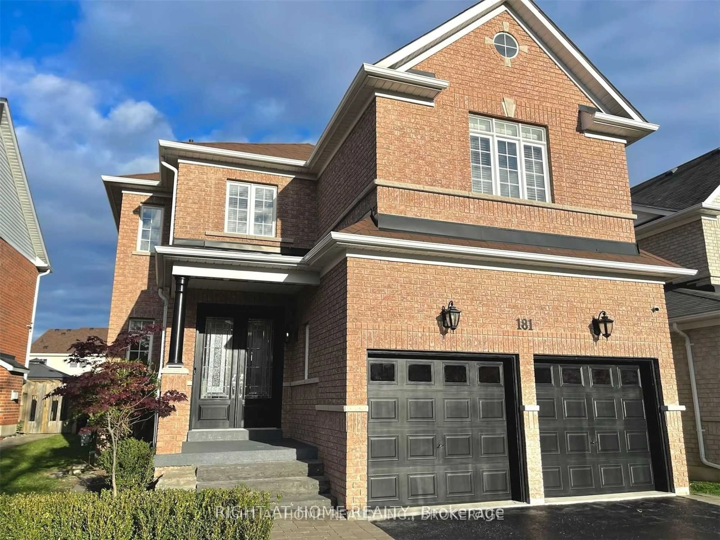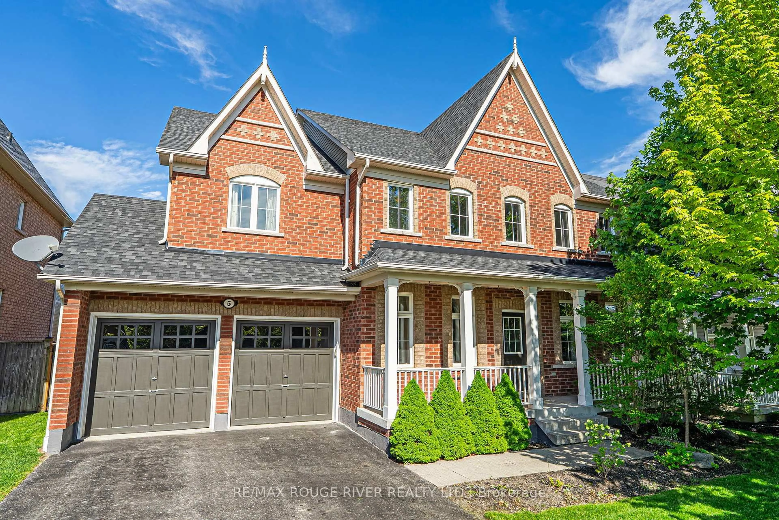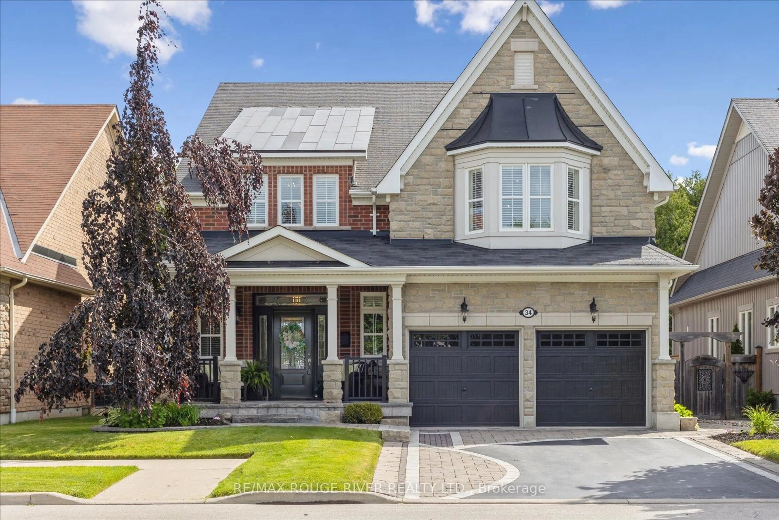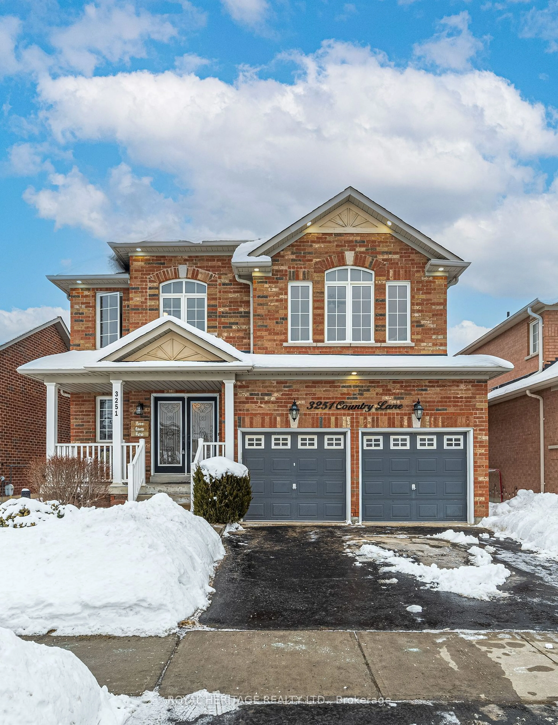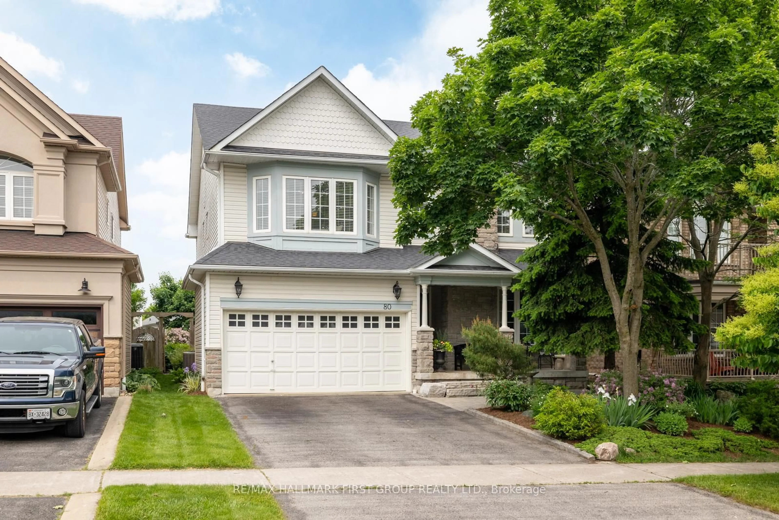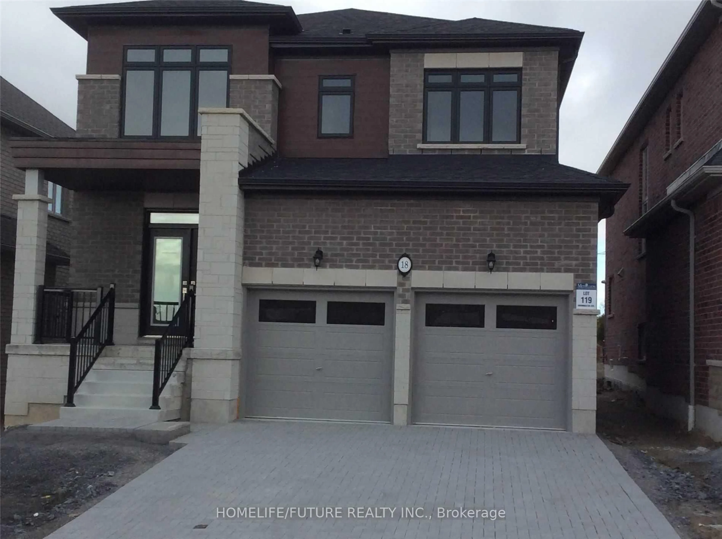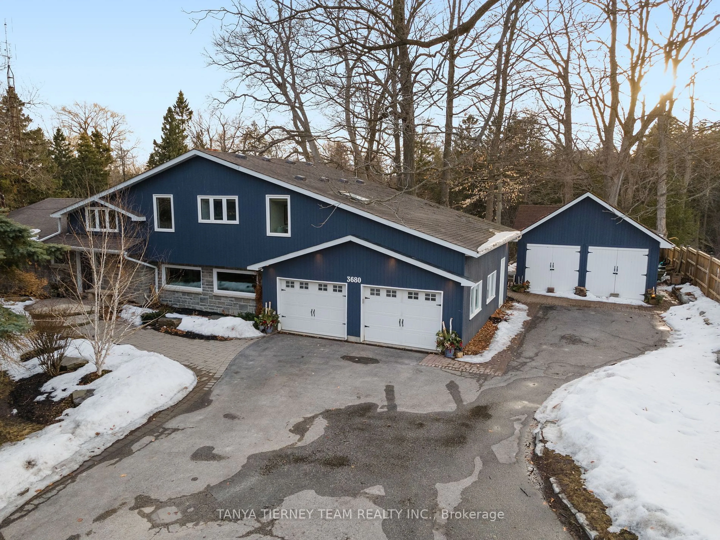Custom Brundale bungalow with finished walk-up lower level & situated on a premium 50x135ft lot in demand Old Brooklin! Lifted from the pages of a magazine, this stunning custom executive bungalow leaves no detail overlooked from the brick/stone exterior with herringbone detail, extensive landscaping including maintenance free backyard with 8x12 shed, partially covered entertainers deck with pot lighting, gas BBQ hookup & tranquil 2 sided fireplace! The inviting front porch leads you through to the open concept main floor plan featuring extensive hardwood floors including staircase with elegant wrought iron spindles, gorgeous wainscotting & upgraded trim throughout, crown moulding, custom built-ins, closet organizers, tubular skylights, california shutters, pot lights, soaring 10ft ceilings & the list goes on! Gourmet kitchen with quartz counters, centre island breakfast bar accented by pendant lighting, built-in appliances including gas cooktop, convection microwave & oven, pot filler, soft close drawers, backsplash & spacious breakfast area with sliding glass walk-out to the deck & backyard oasis. Designed with entertaining in mind in the impressive great room with coffered ceiling & 2 sided fireplace, formal dining room with waffle ceiling. The primary retreat boasts a dream walk-in closet with organizers & spa like 4pc ensuite with stand alone soaker tub & large rainfall glass shower. Convenient main floor laundry with great cabinetry, built-in mudroom bench & garage access with incredible 14ft ceilings & separate side entry. In-law suite potential in the fully finished, double door walk-up lower level complete with amazing above grade windows, 8ft ceilings, wet bar with quartz counters & subway tile backsplash, gas fireplace, ample storage space, 3pc bath & 2 additional bedrooms. This home offers 3,355 sqft of finished living space & truly exemplifies pride of ownership throughout!
Inclusions: California shutters 2016, front/back landscaping 2021. 200 amp electrical, roughed-in central vac with kitchen kick plate.
