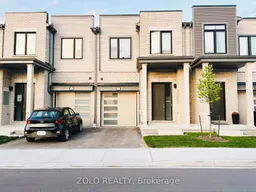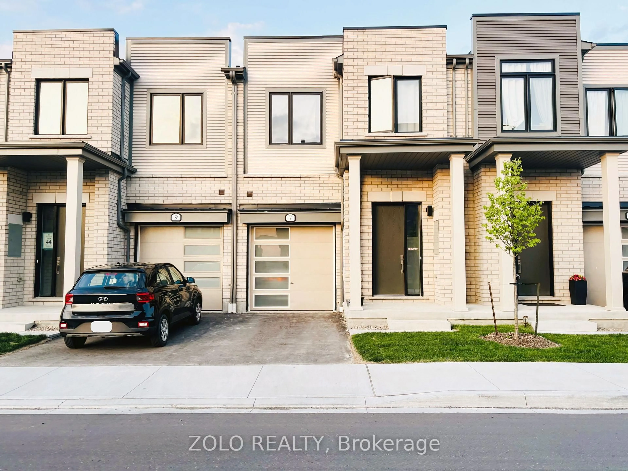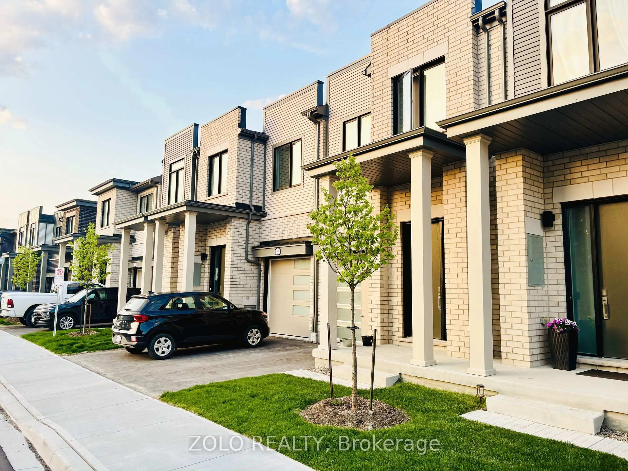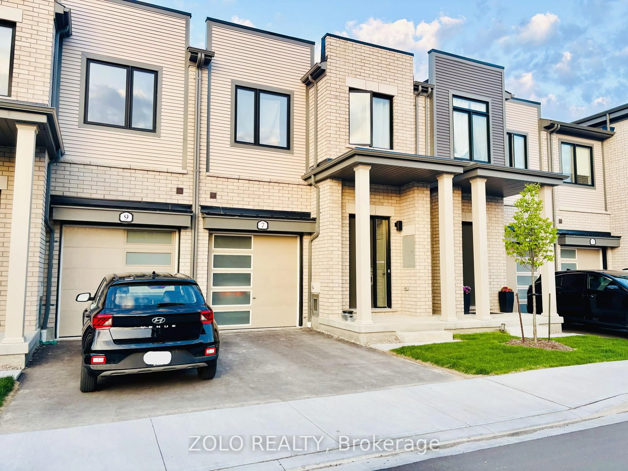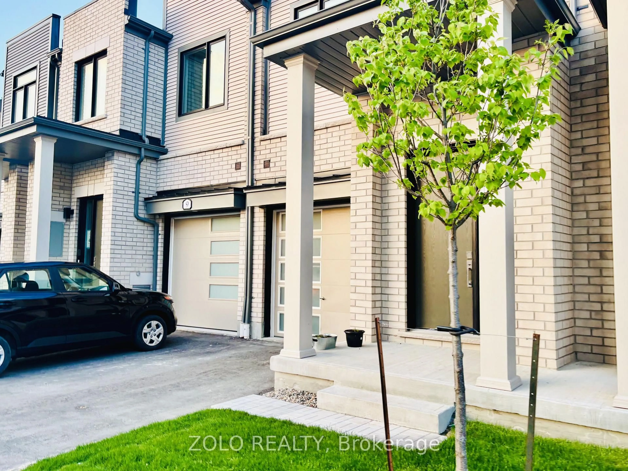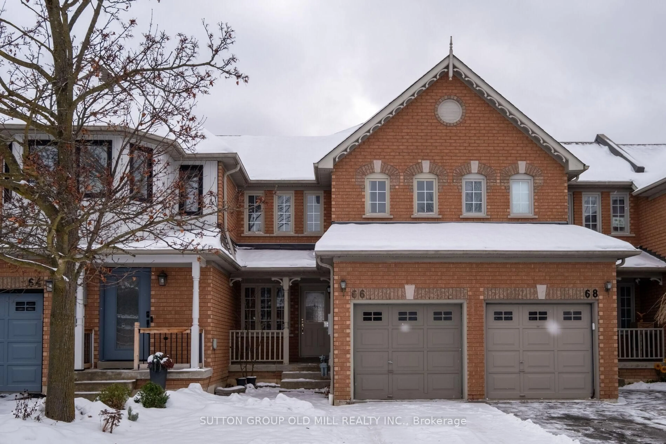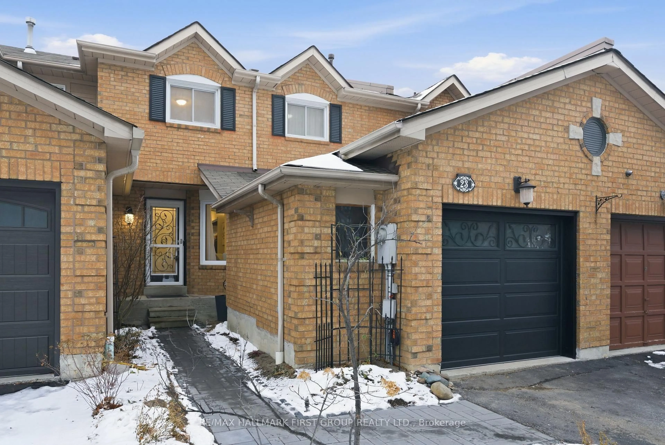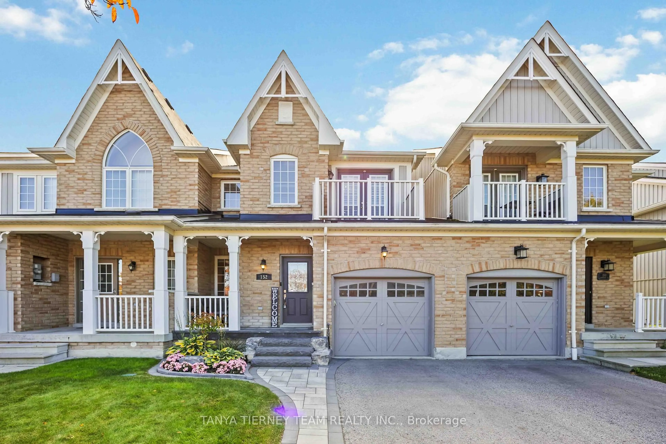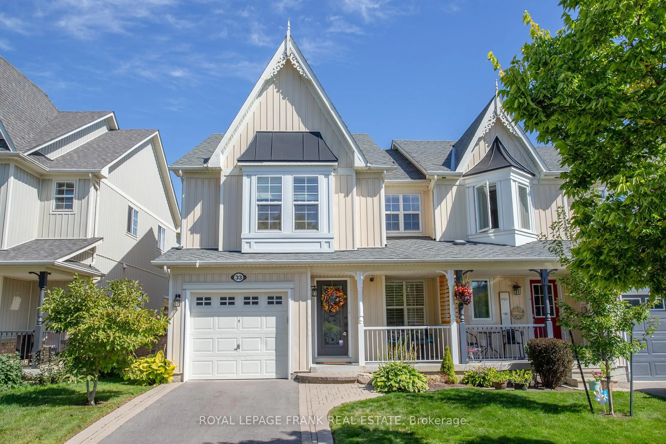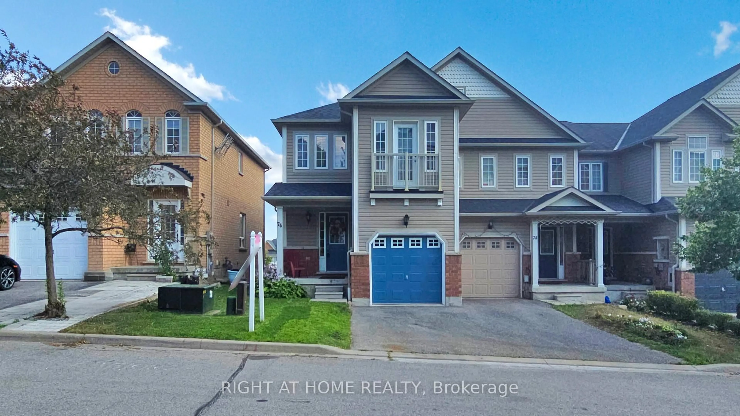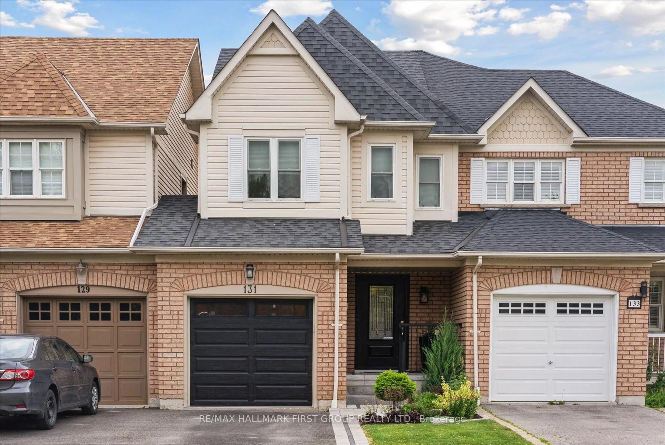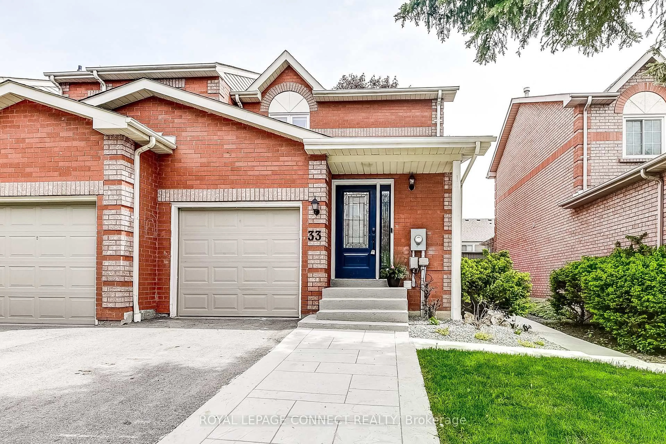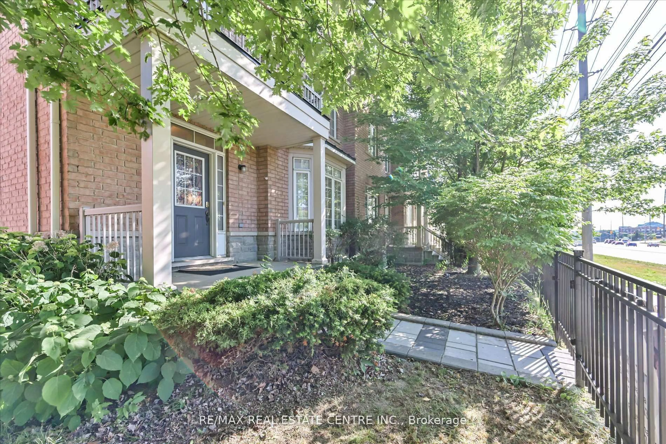7 Sorbara Way, Whitby, Ontario L1M 0M4
Contact us about this property
Highlights
Estimated valueThis is the price Wahi expects this property to sell for.
The calculation is powered by our Instant Home Value Estimate, which uses current market and property price trends to estimate your home’s value with a 90% accuracy rate.Not available
Price/Sqft$513/sqft
Monthly cost
Open Calculator
Description
LIKE NO OTHER IN THE NEIGHBORHOOD! Modern, Brand New Full 2-Storey Traditional Townhouse W/Car Garage In The New Master Planned Community Of Brooklin. *1723 SQFT OF OPEN LIVING SPACE, HIGH AMONG COMPLEX.* Features Spacious Study Space and 3 Upper Bedrooms Each With Walk-In Closet And 3 Bathrooms. Plenty Of Natural Light For All Rooms. *MODERN UPGRADES IN WHOLE HOUSE.* Extensive Dining Room + Family Room And Large Picturesque Windows. *SMOOTH CEILINGS.* Royal Upgraded Stain Oak Staircase. Open Concept Kitchen & Breakfast Area With Upgraded Cabinets And Quartz Countertops. *NEW LAUNDRY ON UPPER FLOOR.* Upgraded Hardwood Flooring Throughout Den, Dining Room, Family Room, Main And Upper Hall. Upgraded Floor Tiles Throughout Foyer, Kitchen & Breakfast Area, Powder Room, Master Ensuite, And Laundry Room. 4-Piece Master Ensuite W/Upgraded Shower Tiles And Glass Doors. *OPEN BACKYARD SPACE.* Mins From Hwy 407, Hwy 412, Hwy 7, Oshawa Centre, Brooklin High School, Newly-Built Longos, Freshco, LCBO, Fast-Food Chains, Brooklin Community Centre, Winchester Golf Club, Schools, Shopping Centres, Banks, And Restaurants.
Property Details
Interior
Features
Exterior
Features
Parking
Garage spaces 1
Garage type Built-In
Other parking spaces 1
Total parking spaces 2
Property History
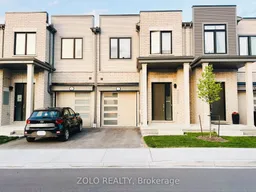 32
32