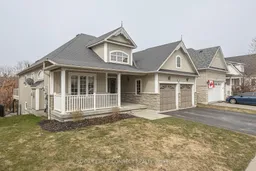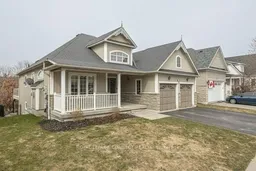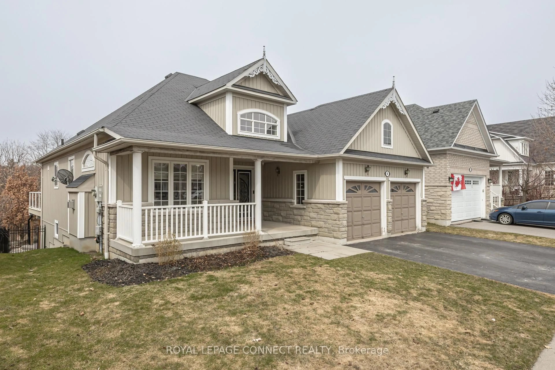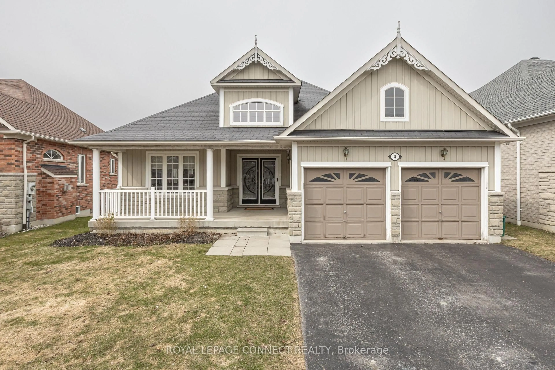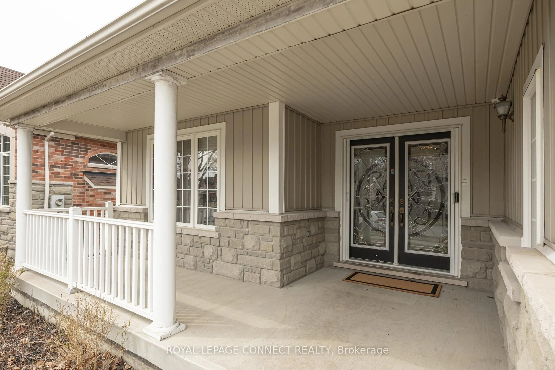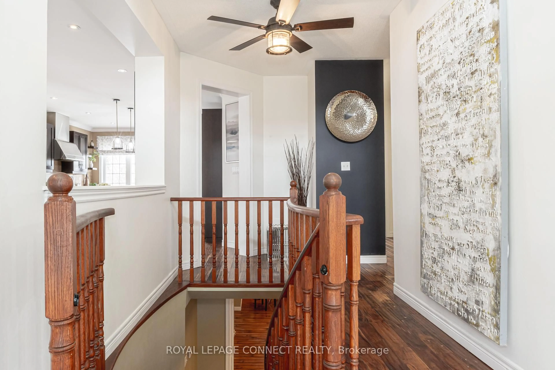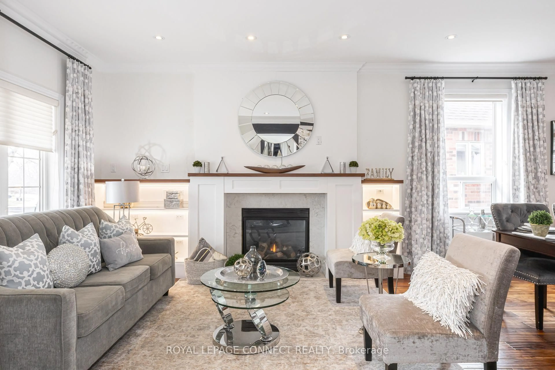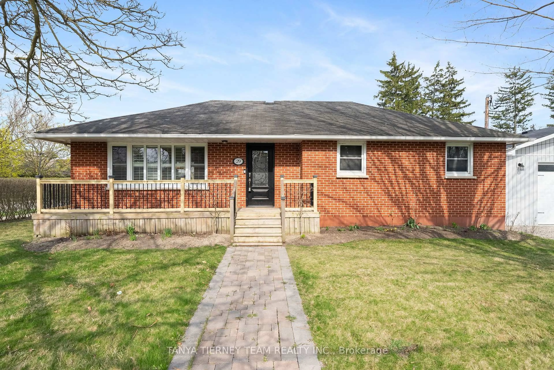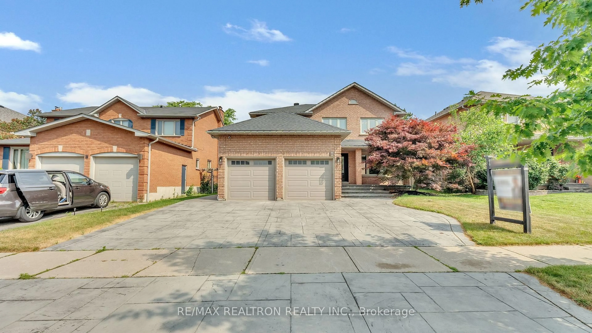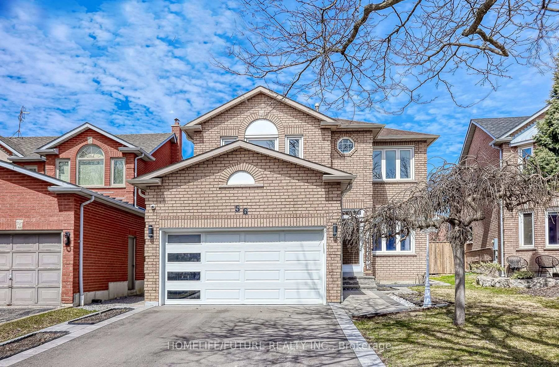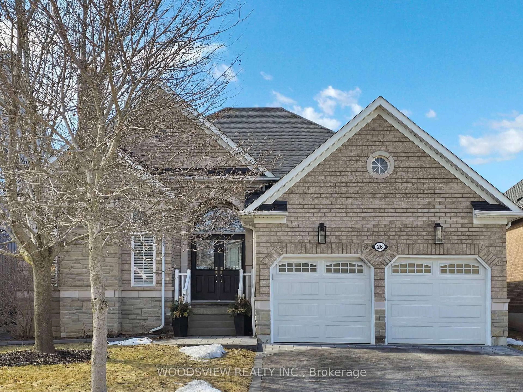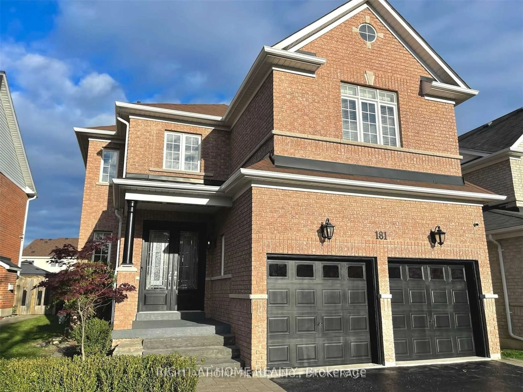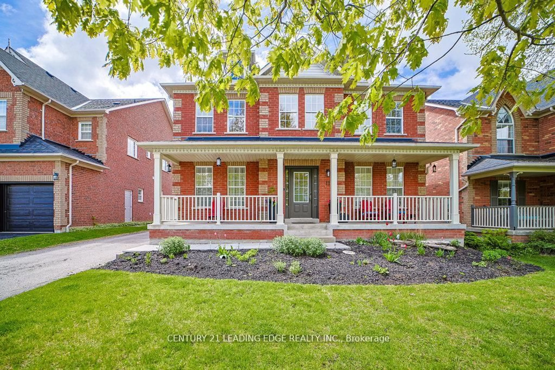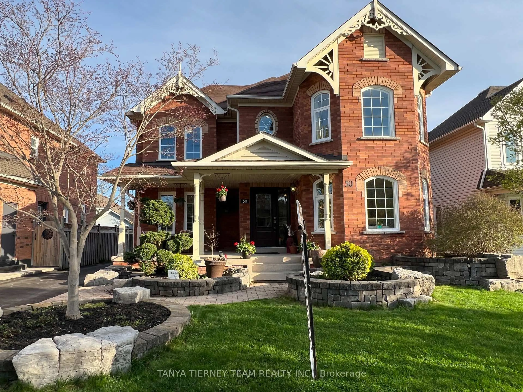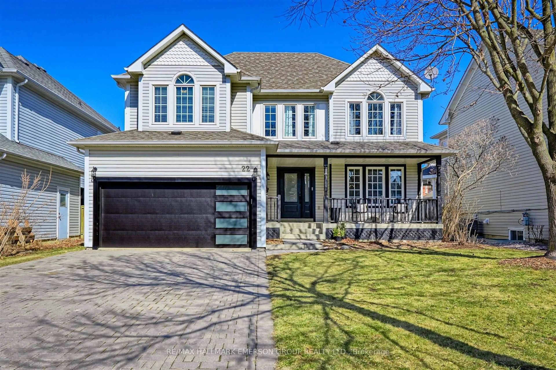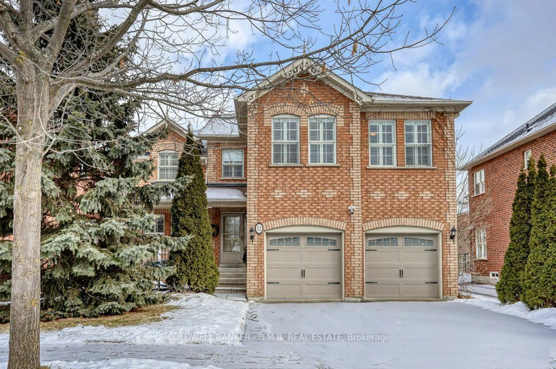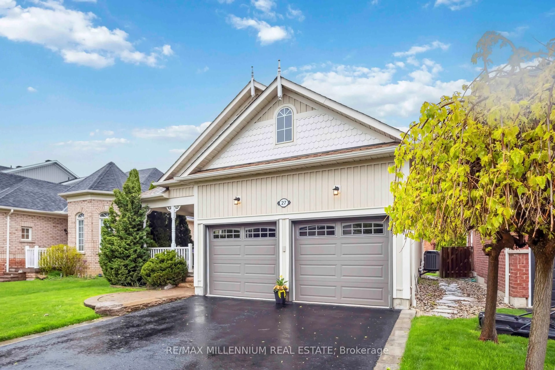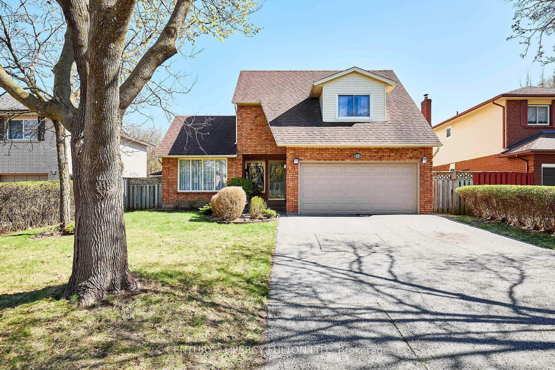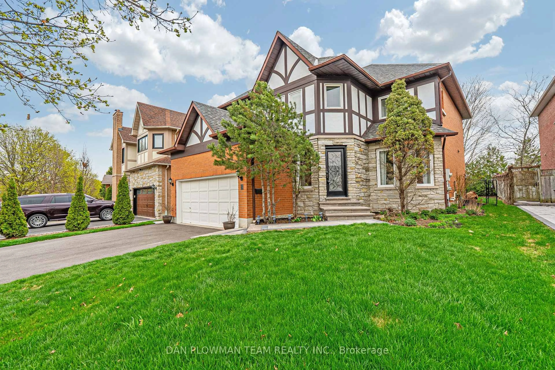4 Branthaven Crt, Whitby, Ontario L1M 0B2
Contact us about this property
Highlights
Estimated valueThis is the price Wahi expects this property to sell for.
The calculation is powered by our Instant Home Value Estimate, which uses current market and property price trends to estimate your home’s value with a 90% accuracy rate.Not available
Price/Sqft$747/sqft
Monthly cost
Open Calculator

Curious about what homes are selling for in this area?
Get a report on comparable homes with helpful insights and trends.
+18
Properties sold*
$1.3M
Median sold price*
*Based on last 30 days
Description
This stunning FAMILY-FRIENDLY BUNGALOW BEAUTY nestled on a PRIVATE RAVINE lot and QUIET END COURT, offering the perfect blend of elegance and functionality great for downsizers, executives or growing and multi-generational families. This exceptional home boasts HUNDREDS OF THOUSANDS of UPGRADES with the customized gourmet kitchen thats an entertainers dream, featuring high-end custom finishes, modern appliances, and ample counter space. Kenmore Pro professional stainless steel appliances and durable Caesar stone countertops with extra long island with waterfall feature, bar sink & bar fridge. Soaring 18 ceiling in front hallway and 9 ceilings on main level with pot lights in main area. Hand - scraped walnut hardwood flooring on main. Main floor laundry with access to double garage that also has an E-Charger. Primary retreat has walk-in closet and spa-like ensuite with frameless glass shower. Double walk-outs that connect seamlessly to the serene outdoor space with low maintenance, waterproof 700 sq sprawling deck and poured concrete patio below, ideal for enjoying nature and entertaining guests. Decorative string lighting, custom suncreen panels,& gas BBQ hookup. With a thoughtfully designed OPEN-CONCEPT layout, this beautiful home offers ample space for everyone, and the tranquil setting provides a peaceful escape. Located in one of Brooklins HIGHLY DESIRABLE community neighbourhood, this home is just minutes from top-rated schools, walking trails, golf & parks, and all the amenities you need. Just minutes away from shops, restaurants. Easy access to Hwy 407, 401 & 412. 20 mins to the Whitby GO station& short drive to Durham college & Ontario Tech University. A true gem for those seeking luxury living!
Property Details
Interior
Features
Main Floor
Kitchen
5.18 x 3.51hardwood floor / W/O To Deck / Pot Lights
3rd Br
3.63 x 3.05Hardwood Floor
Living
7.16 x 3.51Combined W/Dining / Fireplace / Picture Window
Dining
7.16 x 3.51Combined W/Living / Pot Lights / Window
Exterior
Features
Parking
Garage spaces 2
Garage type Attached
Other parking spaces 2
Total parking spaces 4
Property History
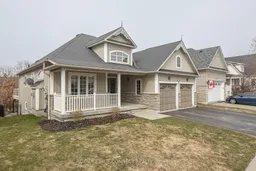
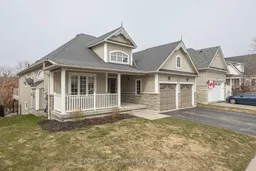 40
40