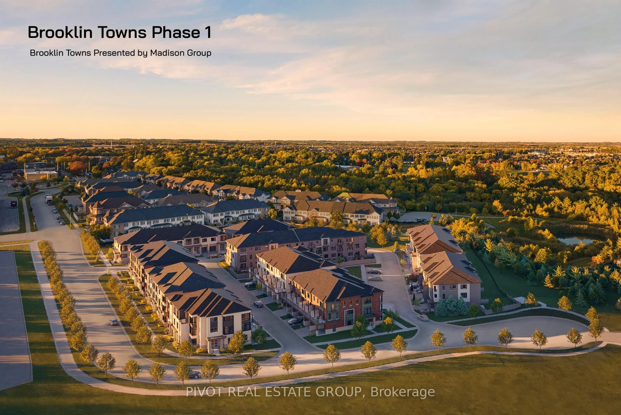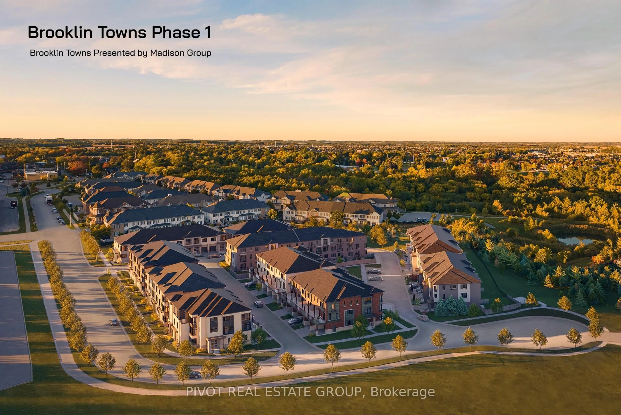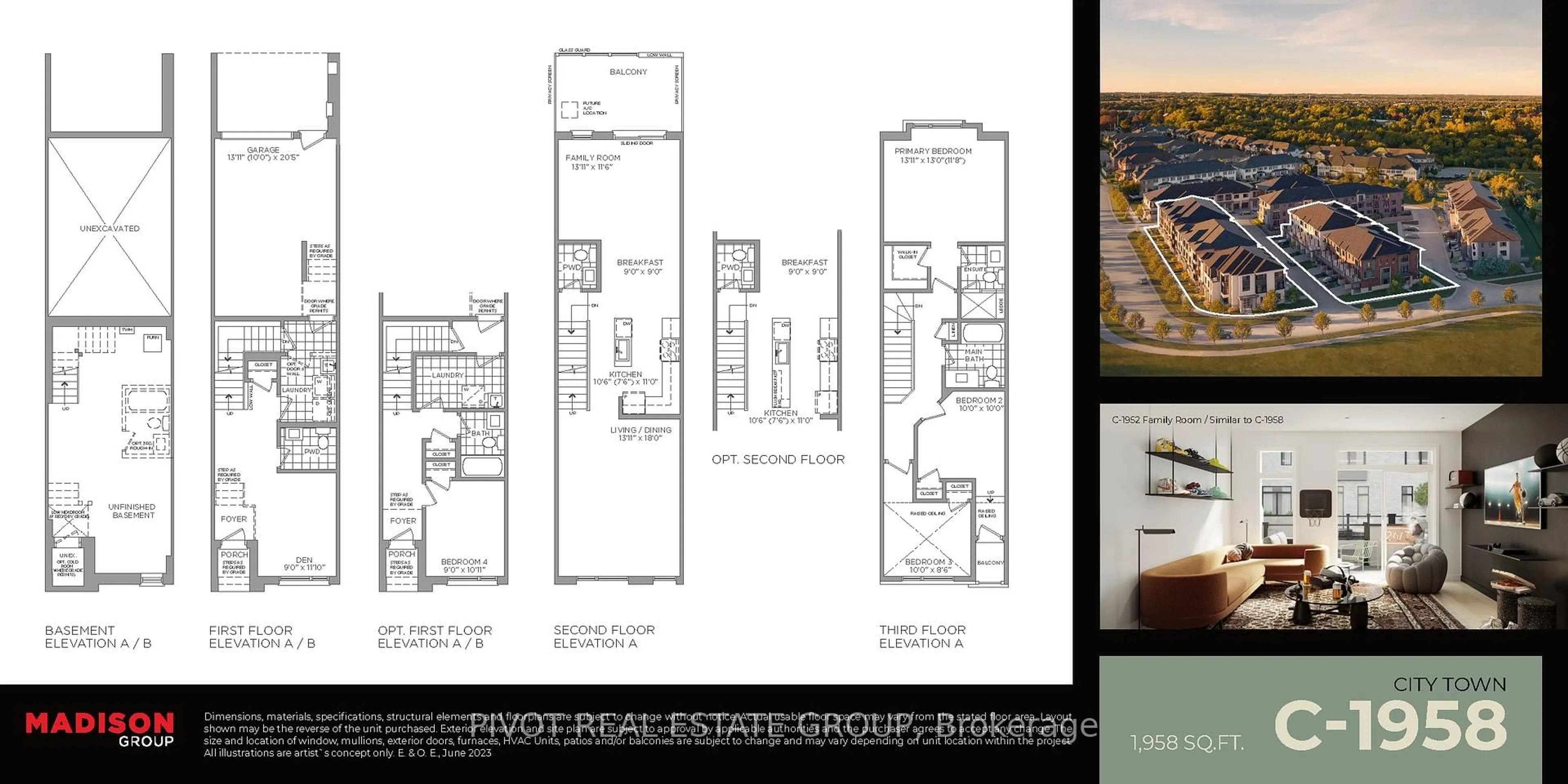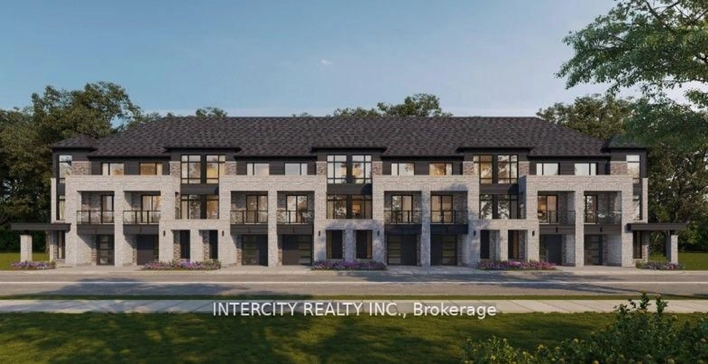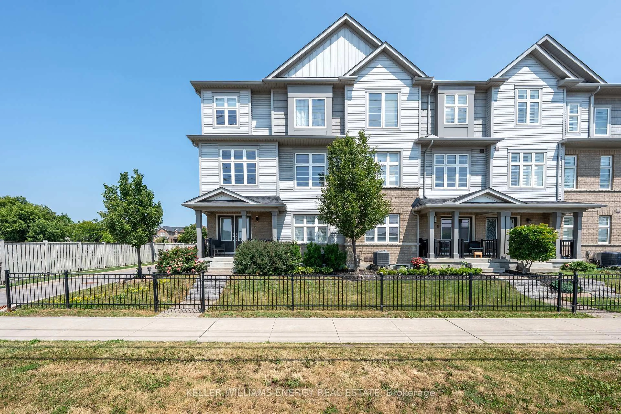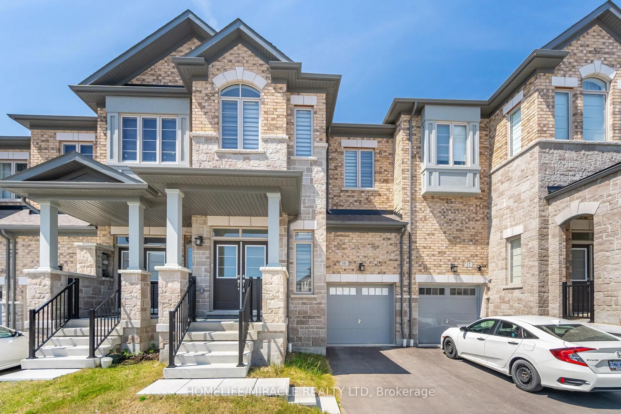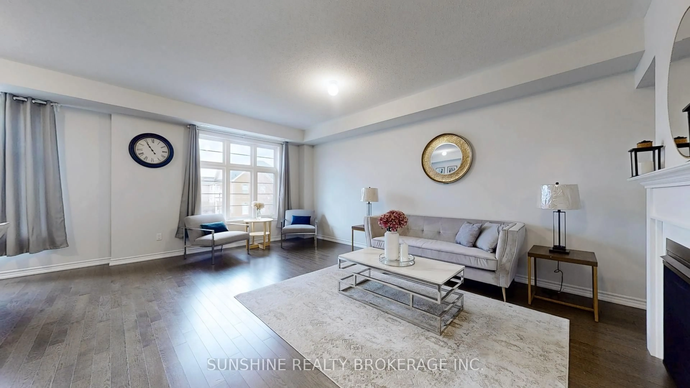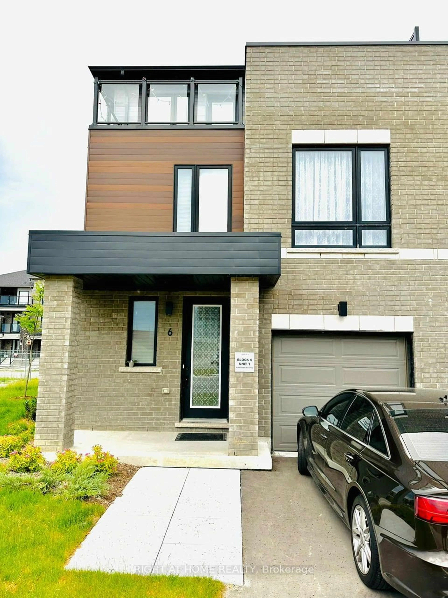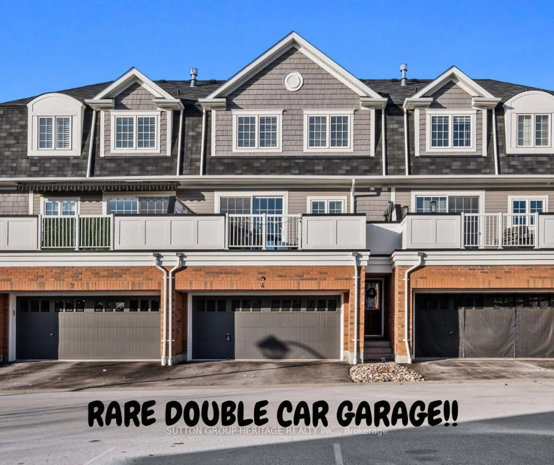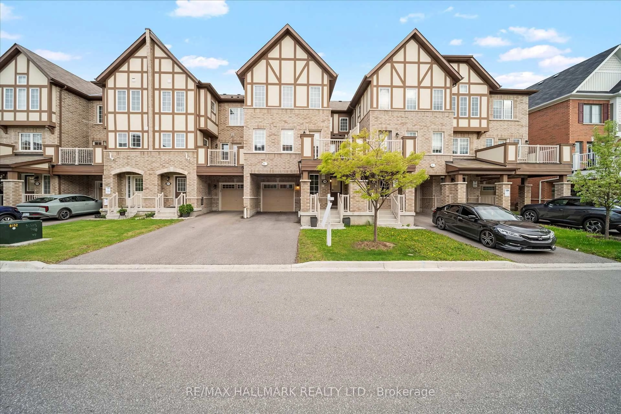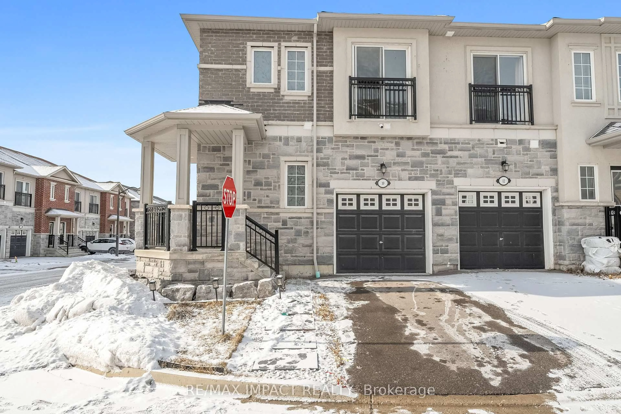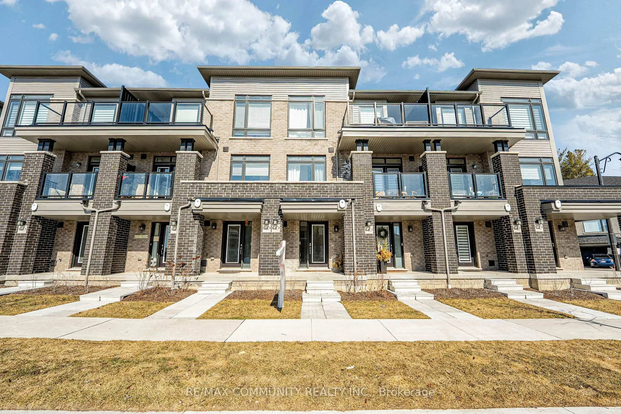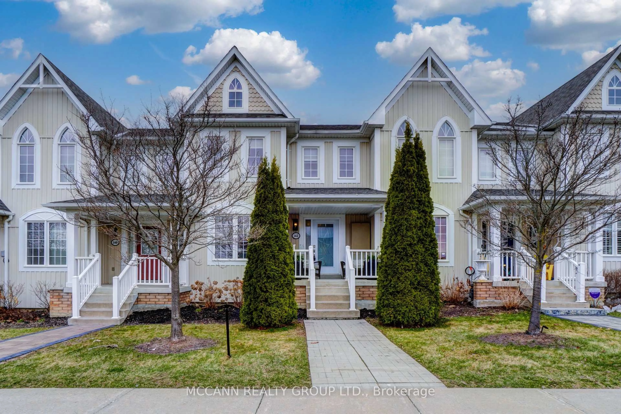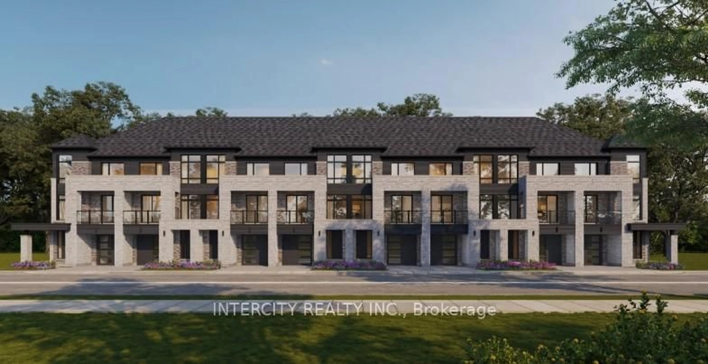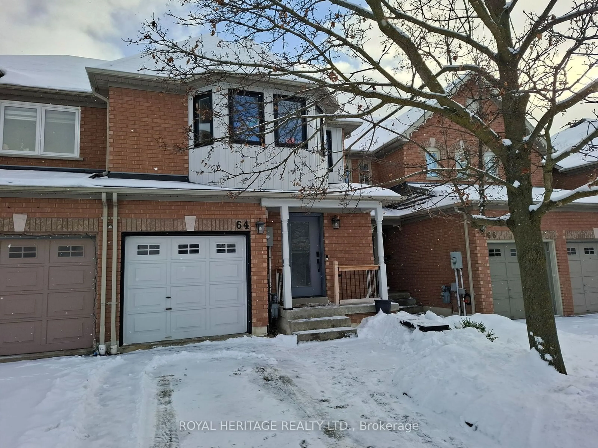17 Pluto Way, Whitby, Ontario L1M 0M7
Contact us about this property
Highlights
Estimated valueThis is the price Wahi expects this property to sell for.
The calculation is powered by our Instant Home Value Estimate, which uses current market and property price trends to estimate your home’s value with a 90% accuracy rate.Not available
Price/Sqft$478/sqft
Monthly cost
Open Calculator

Curious about what homes are selling for in this area?
Get a report on comparable homes with helpful insights and trends.
+5
Properties sold*
$820K
Median sold price*
*Based on last 30 days
Description
Pre-Construction Freehold Townhome In The Prestigious Brooklin Towns Communnity By Award Winning Madison Group. Stunning 3 Storey Townhouse With 1958 Sq.Ft Of Finished Space Including 4 Bedrooms 4 Washrooms. Designed With 9'high Ceiling On 2nd And 3rd Floor Featuring Smooth Ceiling Throughout (Basement Excluded). The Home Is Finished With Quality Laminate Flooring In Natural-Stain Style On First And Second Floors Complemented By Natural Finish Oak Staircase And Elegant Solid Oak Handrails, Oak Square Pickets And Posts. The Second Floor Welcomes You To A Spacious Family Room With Walkout To A Private Balcony And Kitchen Equipped With 4 Piece Energystar Qualified And Stainless Steel Kitchen Appliance. The Second Floor Also Consists Of A Living Room/Dining Room, Great For Gatherings. The Third Floor Consists 2 Bedrooms With Large Windows Offering Great Sunlight And 1 Bedroom With A Private Balcony. The Primary Bedroom Features Walk-In Closet And 4 Piece Ensuite Bathroom. This Unit Offers A 4th Bedroom On The First Floor With A Full Bathroom. The Basement Includes 3-Piece Rough-In For Future Custom Accommodations. There Are Upgraded Features Throughout The Home Including A Potlight Package. An Outstanding Opportunity To Be A Part Of The Brooklin Neighborhood That Is Conveniently Located Near Fresh Co., Longos, Banks, Restaurants And Etc. Also, Minutes Away From Hwy 407 & 412
Property Details
Interior
Features
3rd Floor
3rd Br
2.59 x 3.05Closet / Window
Primary
3.96 x 4.24W/I Closet / Ensuite Bath / Large Window
2nd Br
3.05 x 3.05Balcony / Closet
Exterior
Features
Parking
Garage spaces 1
Garage type Attached
Other parking spaces 1
Total parking spaces 2
Property History
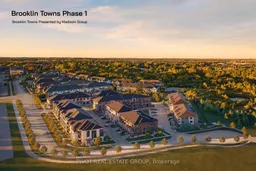 4
4