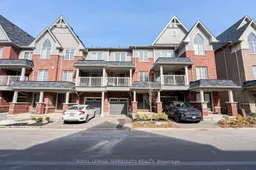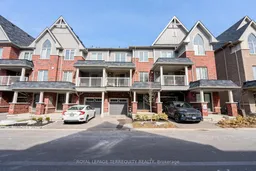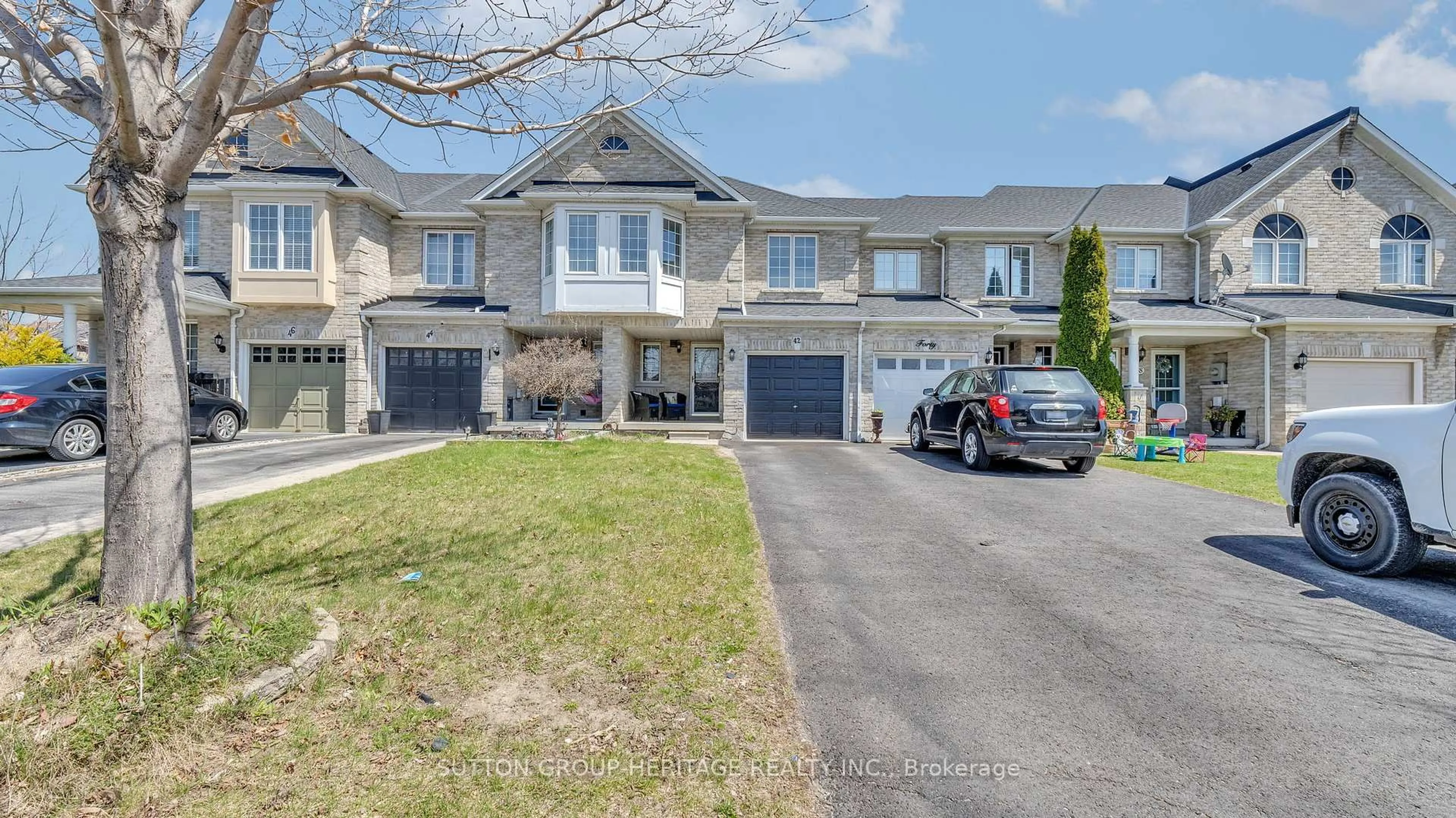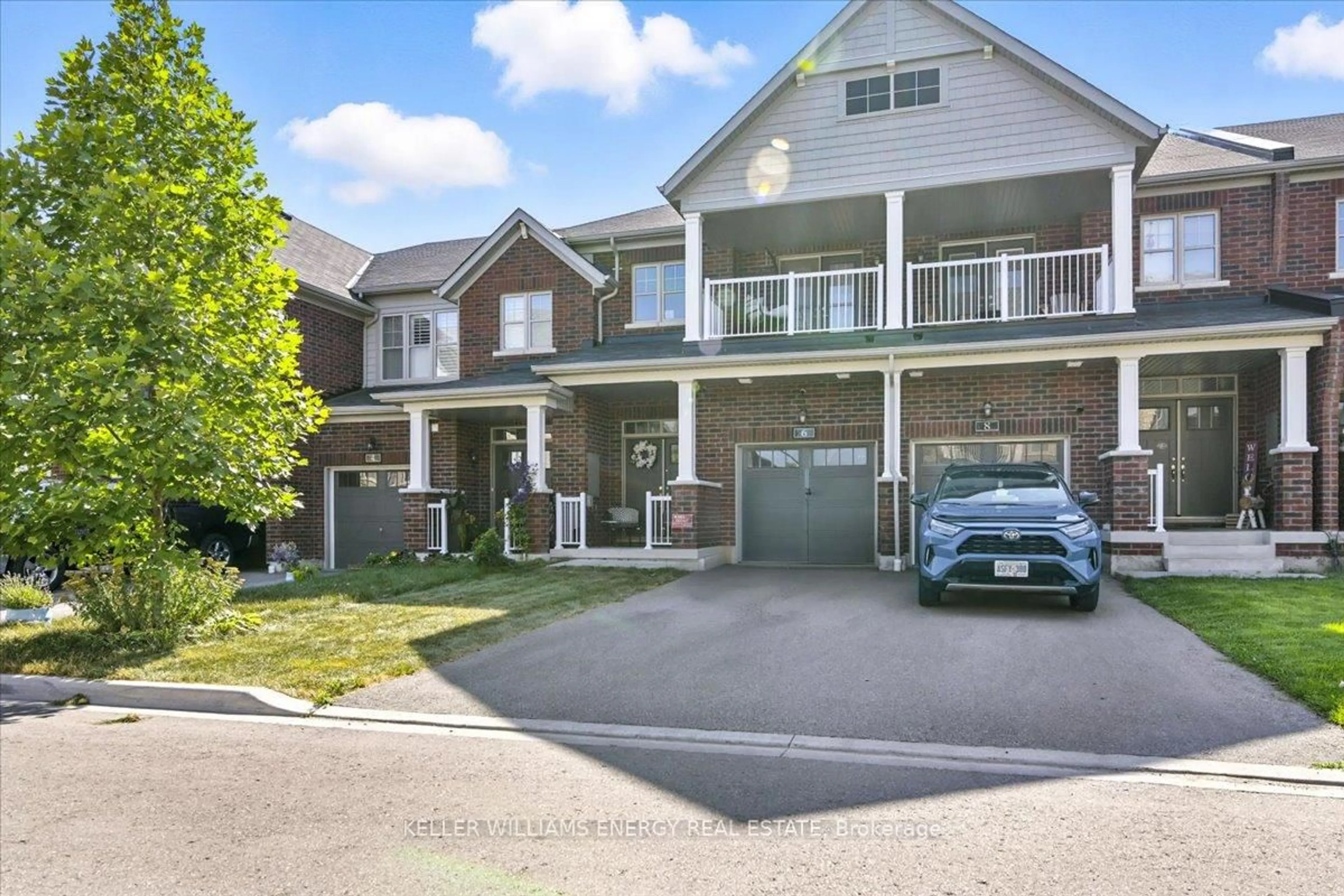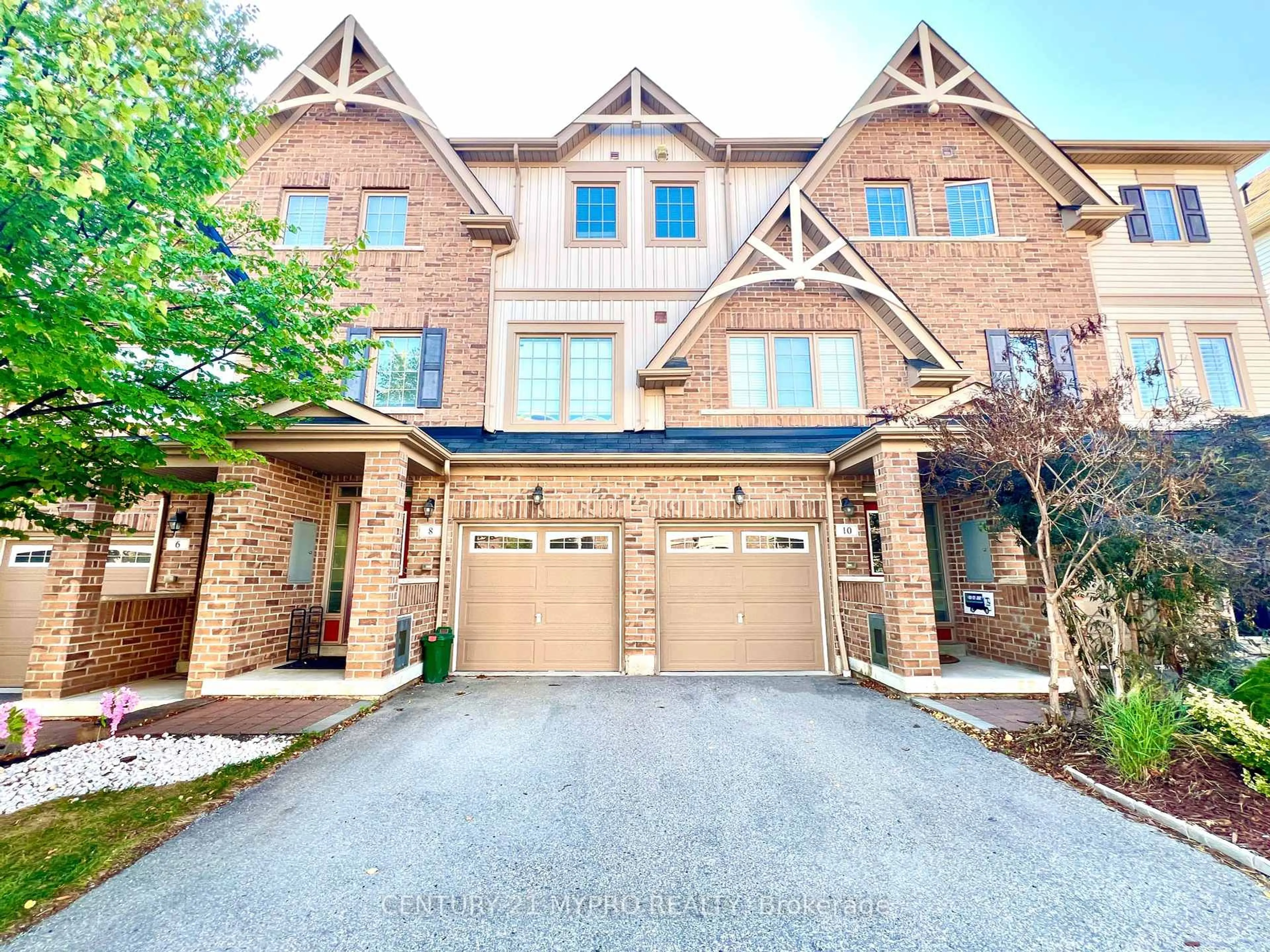OFFERS ANYTIME. PRICED TO SELL. This stunning newer-built Minto Communities freehold townhome blends modern style with move in-ready convenience! Designed with rare, stylish upgrades that stand out in the complex while aligning perfectly with todays trends, this home exudes pride of ownership in every detail. Step inside to an open-concept main floor featuring sleek engineered hardwood flooring that adds warmth and elegance. The spacious kitchen is a showstopper with its quartz island with seating, stainless steel appliances, extended upgraded cabinetry, a stylish backsplash, and a large window that fills the space with natural light. Upstairs, the generous primary bedroom boasts a walk-in closet with ample storage, a large window, and access to an upgraded semi ensuite bath. The second bedroom offers plenty of space, a double closet, and another large window for a bright and airy feel. But that's not all! Enjoy the welcoming double-door entry, interior access to a spacious garage, and a large laundry/storage area for added convenience. Located in a prime area, you'll have everything you need within reach highways, top-rated schools, shopping, dining, parks, trails, and more. A rare find in the complex don't miss your chance to call this home!
Inclusions: Fridge, Gas Range, Built-In Microwave, Dishwasher, Washer/Dryer, Light Fixtures, Window Coverings, Garage Door Opener & Remote(s)
