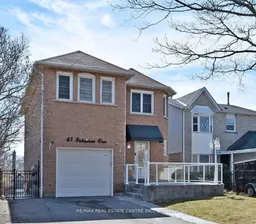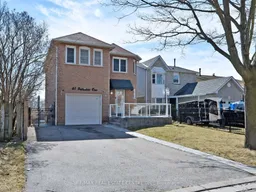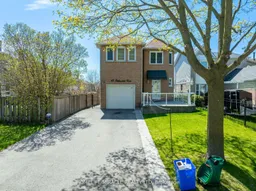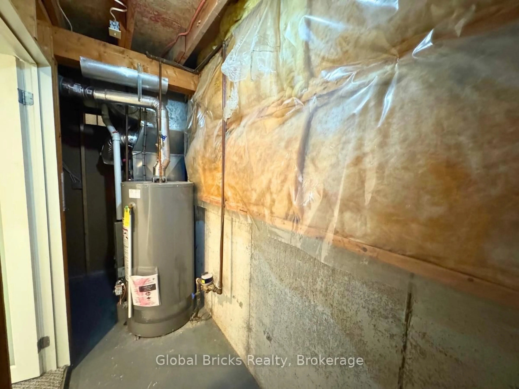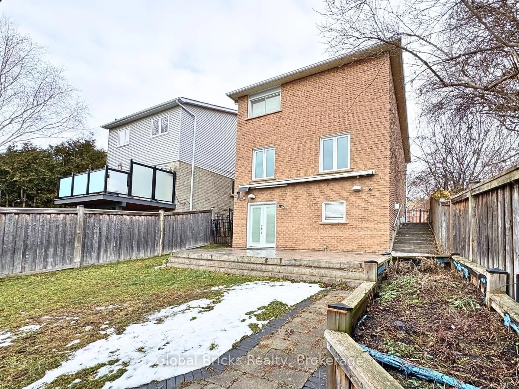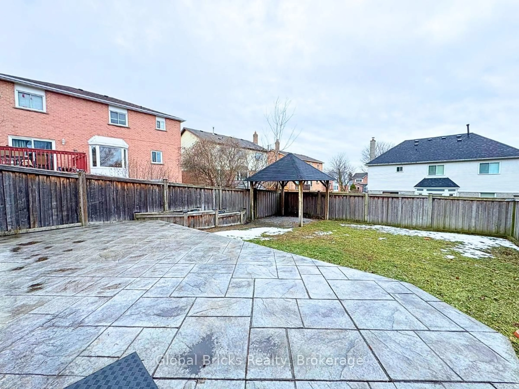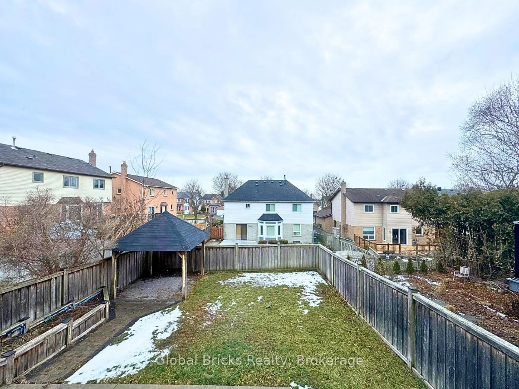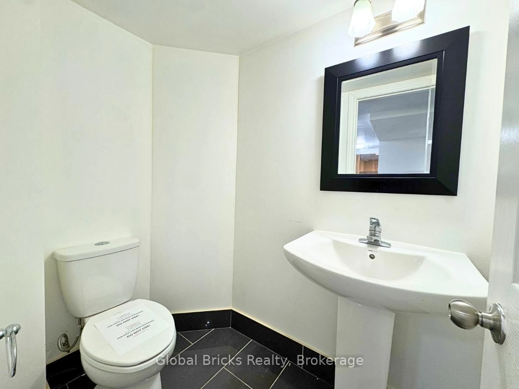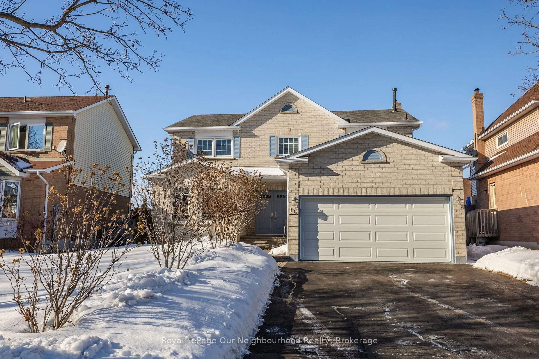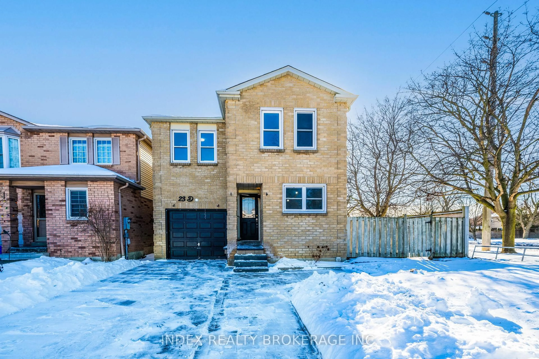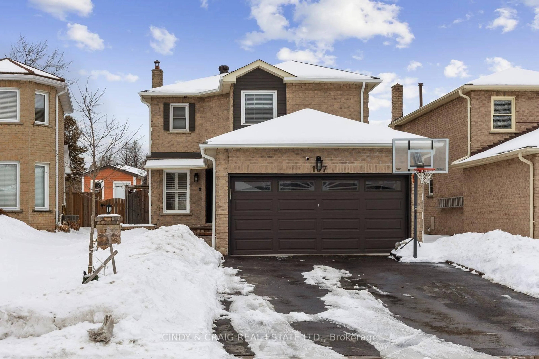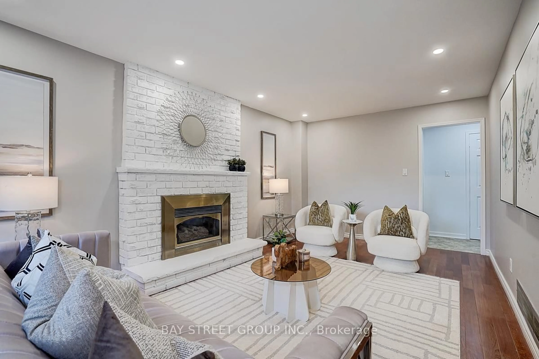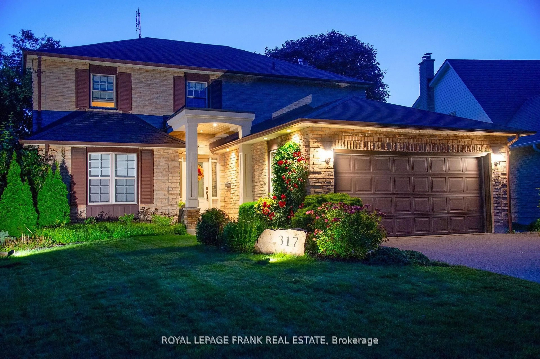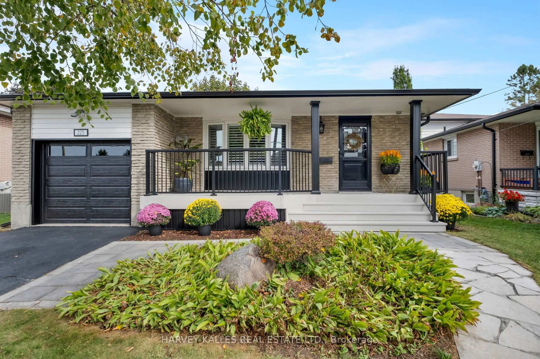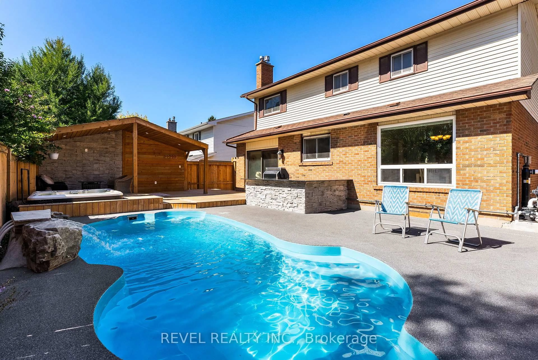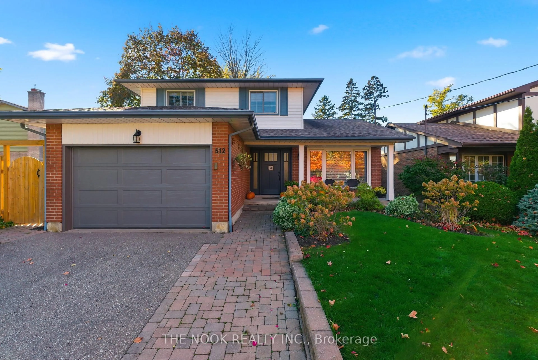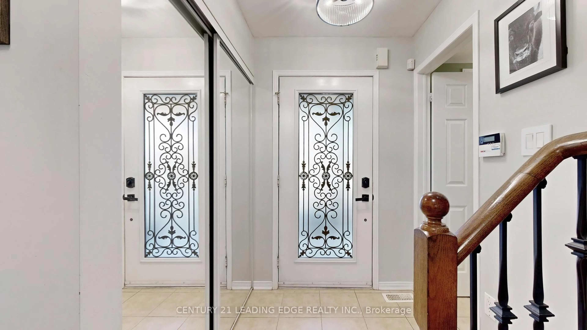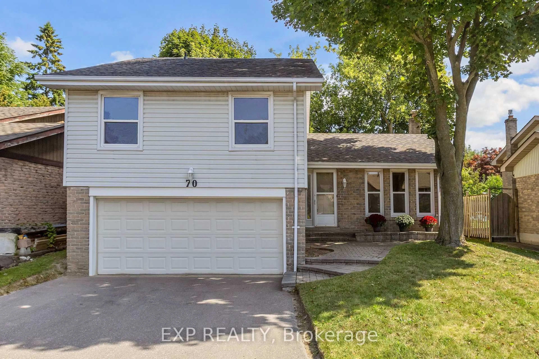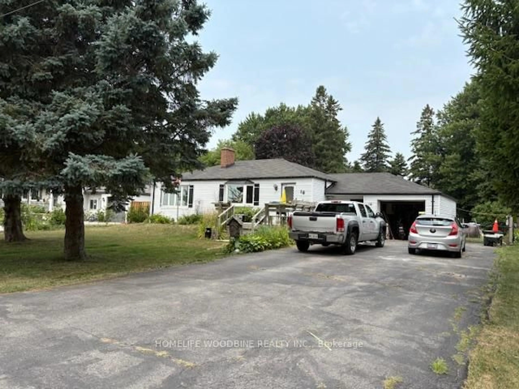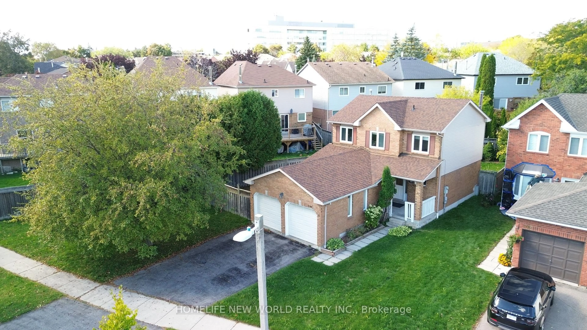41 Fieldview Cres, Whitby, Ontario L1N 8B5
Contact us about this property
Highlights
Estimated valueThis is the price Wahi expects this property to sell for.
The calculation is powered by our Instant Home Value Estimate, which uses current market and property price trends to estimate your home’s value with a 90% accuracy rate.Not available
Price/Sqft$513/sqft
Monthly cost
Open Calculator
Description
Fantastic Opportunity To Own A Detached Home Featuring Improvements And Thoughtful Finishes Throughout. The Main Level Offers A Bright, Open Layout With A Spacious Living/Family Area, Plus A Dedicated Dining Space And A Kitchen Complete With Granite Countertops, And A Breakfast Area With Views Over The Backyard. Hardwood And Granite Flooring, Hardwood Staircase, And Sleek Glass Railings Add A Modern Touch. Walk-Out Basement Includes A Separate Entrance From The Backyard. The Primary Bedroom Includes A 4-Piece Ensuite And A Huge Custom Walk-In Closet, With Two Additional Bedrooms And A Recreation Room In The Basement Providing Comfortable Space For Family Living. Built-In Garage Parking For One Vehicle Plus Additional Parking For Two Cars On The Private Driveway. Property Being Sold As Is. No Survey
Property Details
Interior
Features
Main Floor
Family
4.4 x 3.67Granite Floor / O/Looks Backyard / Window
Dining
2.57 x 2.36Granite Floor / Window
Kitchen
2.95 x 2.71Exterior
Features
Parking
Garage spaces 1
Garage type Attached
Other parking spaces 2
Total parking spaces 3
Property History
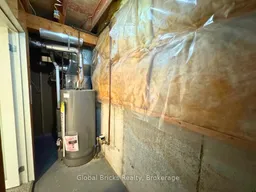 39
39