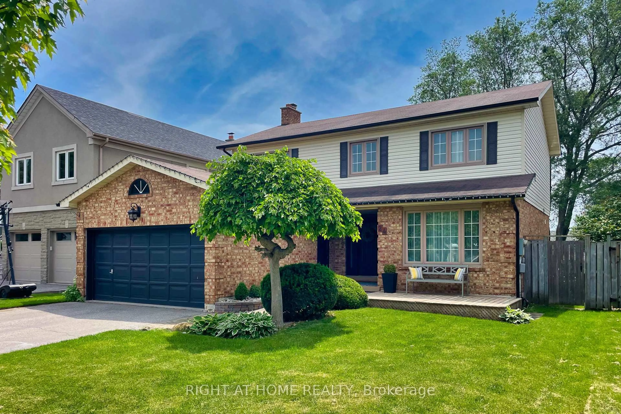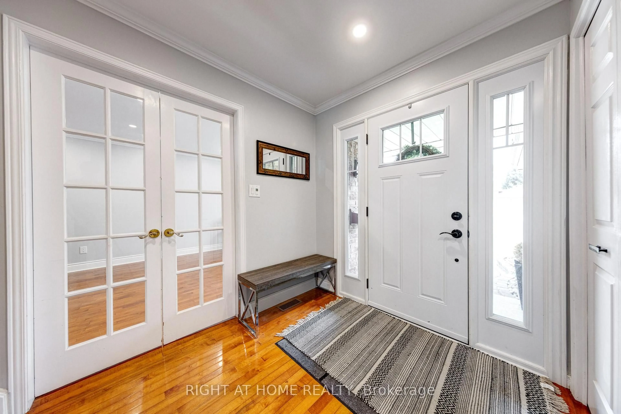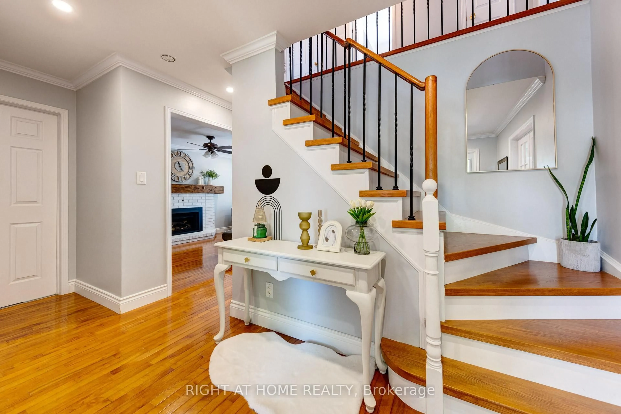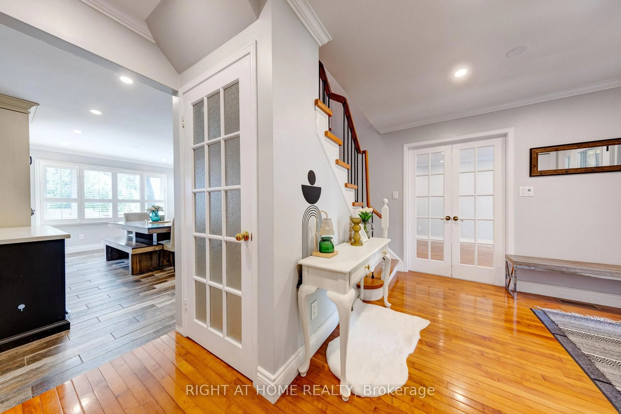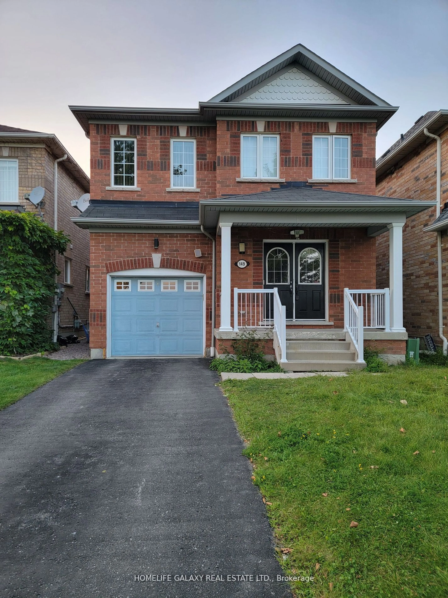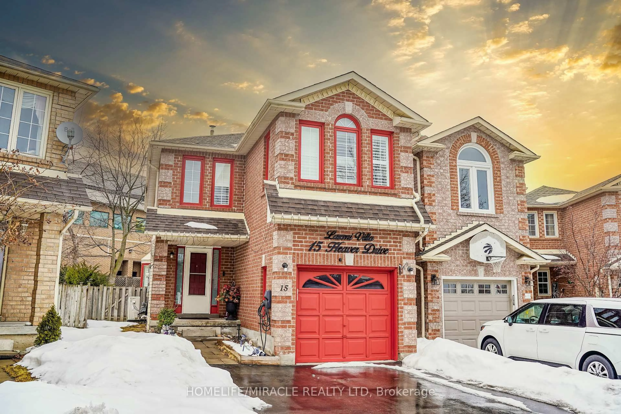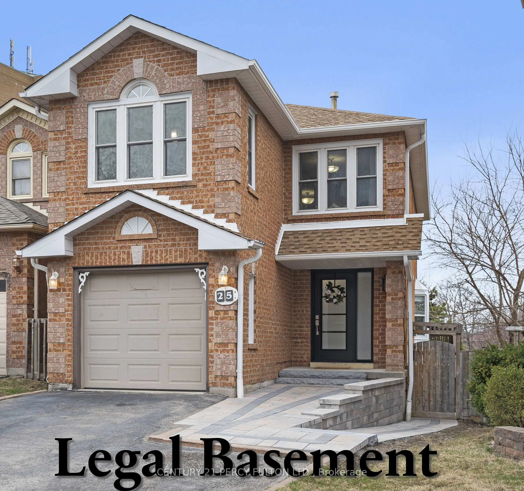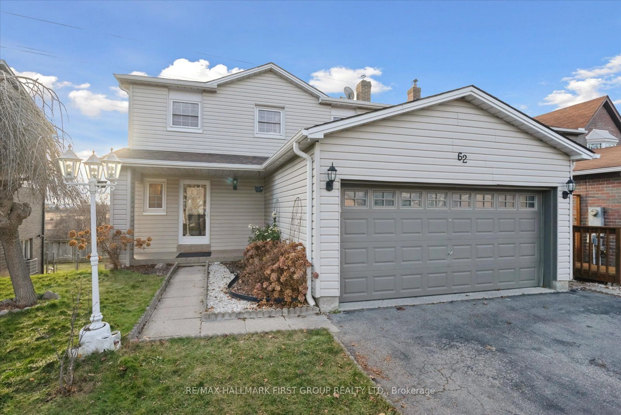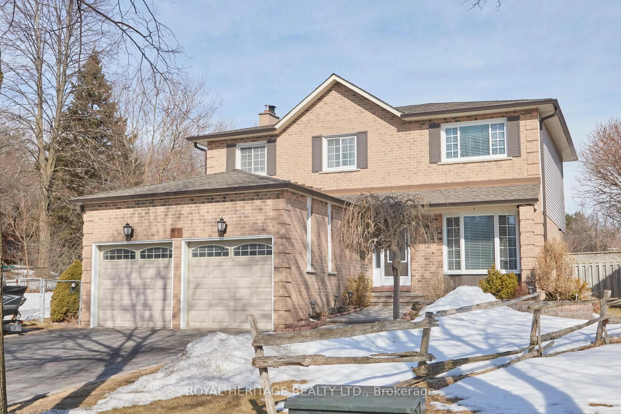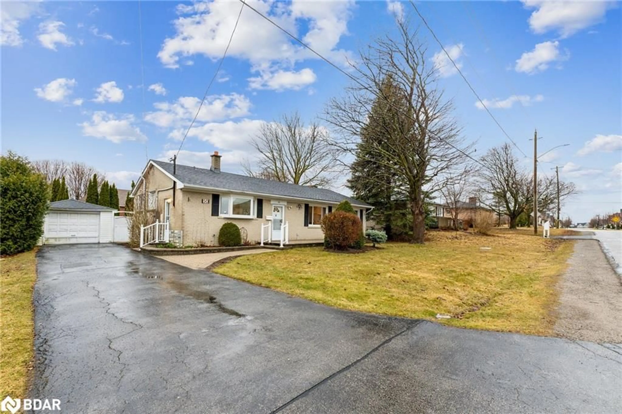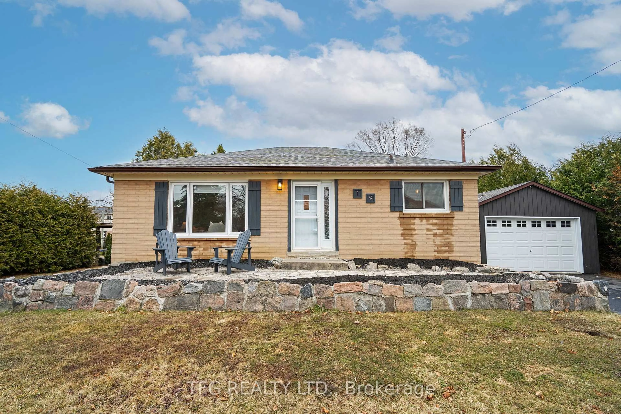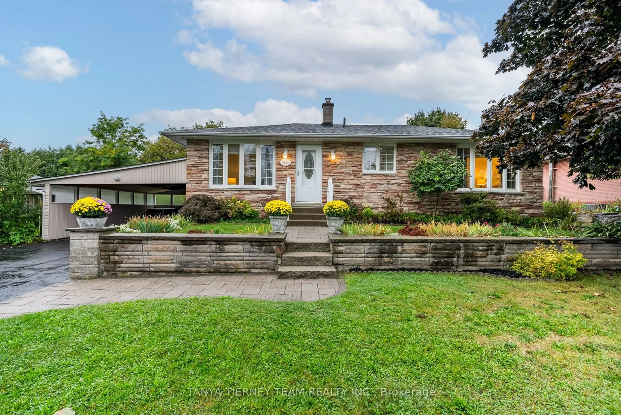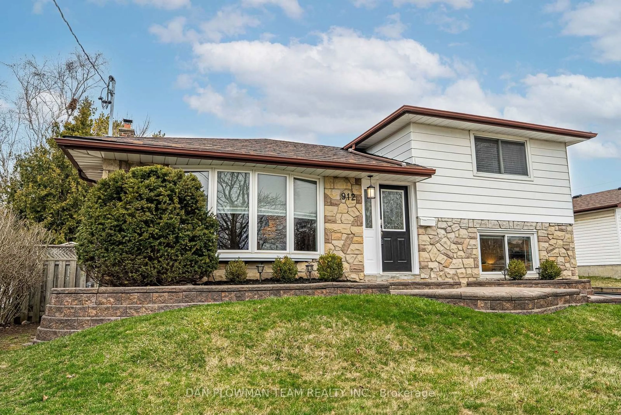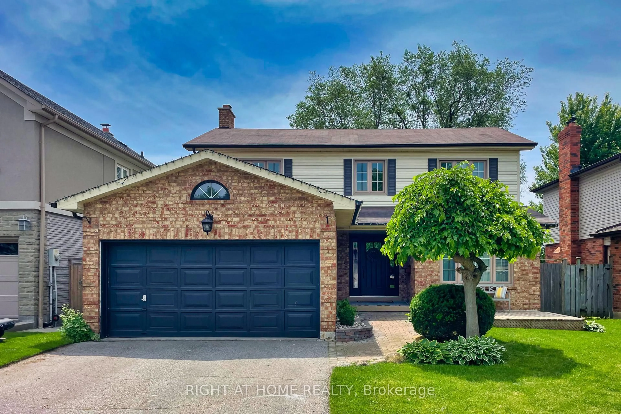
24 Evaleigh Crt, Whitby, Ontario L1N 8N2
Contact us about this property
Highlights
Estimated ValueThis is the price Wahi expects this property to sell for.
The calculation is powered by our Instant Home Value Estimate, which uses current market and property price trends to estimate your home’s value with a 90% accuracy rate.Not available
Price/Sqft$517/sqft
Est. Mortgage$4,934/mo
Tax Amount (2024)$6,201/yr
Days On Market35 days
Description
Absolutely Gorgeous 4 Bedroom & 3 Bathroom Home Nestled On A Quiet Cul-De-Sac In A Highly Desirable Blue Grass Meadows Community! This Charming Home Features Fully Renovated Custom Kitchen w/ Heated Floor, Newly Renovated Bathrooms & Powder Room, Built-In Coffee Bar, Formal Living Room With French Doors, Main Floor Laundry, Pot Lights Throughout The House, 2 Gas Fireplace in Family Room & Rec Room, Completely Finished Cozy Basement w/ Custom Bar and Entertainment Area For The Entire Family. The Sun-Filled Dining Room Leads To A Fully Fenced Beautiful Backyard Oasis, Featuring A Large Deck w/ Wood Pergola and Huge Above-Ground Pool! No Sidewalk In Front Of The House! Superb Location Offers Everything You Need Within Mins of Home (Grocery, Shopping Mall, Great Schools, Parks & Trails). Only Mins From Go Station & Easy Access to 401 Is A Bonus For The Commuters. Don't Miss Out! This Is The One You Can Call Home!
Property Details
Interior
Features
Main Floor
Family
4.85 x 3.25hardwood floor / Pot Lights / Gas Fireplace
Dining
5.4 x 3.3W/O To Deck / Pot Lights / California Shutters
Kitchen
4.0 x 3.65Heated Floor / Centre Island / Quartz Counter
Living
5.2 x 3.35hardwood floor / Pot Lights / French Doors
Exterior
Features
Parking
Garage spaces 2
Garage type Attached
Other parking spaces 2
Total parking spaces 4
Property History
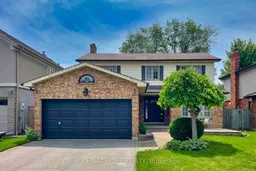 45
45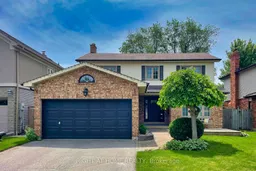
Get up to 1% cashback when you buy your dream home with Wahi Cashback

A new way to buy a home that puts cash back in your pocket.
- Our in-house Realtors do more deals and bring that negotiating power into your corner
- We leverage technology to get you more insights, move faster and simplify the process
- Our digital business model means we pass the savings onto you, with up to 1% cashback on the purchase of your home
