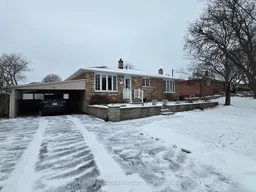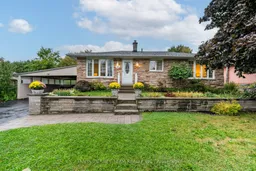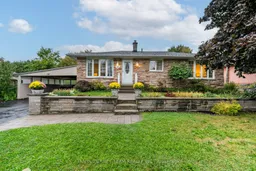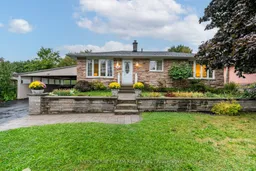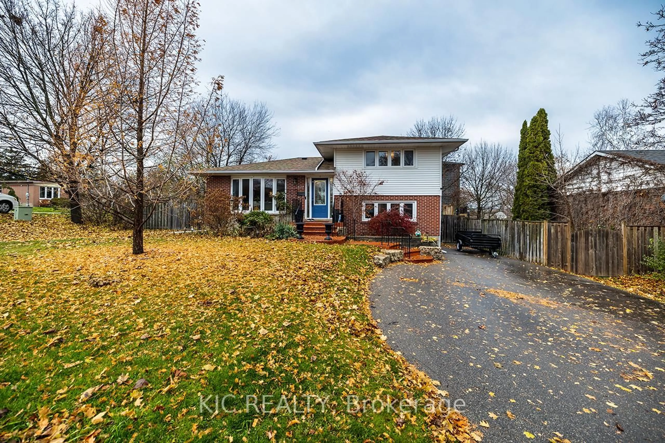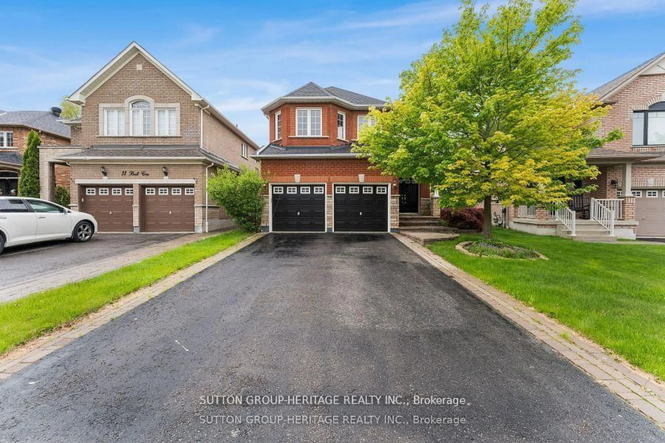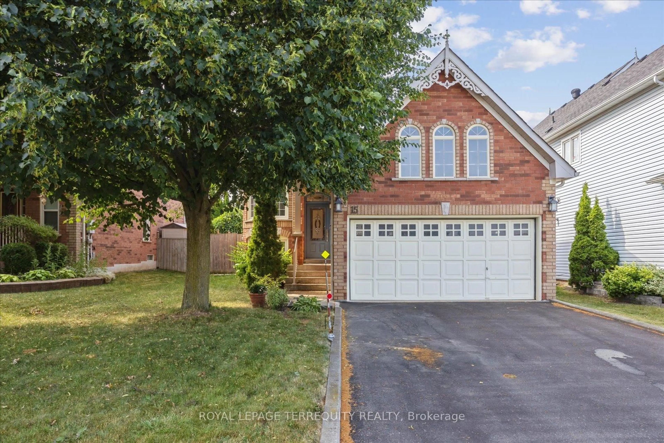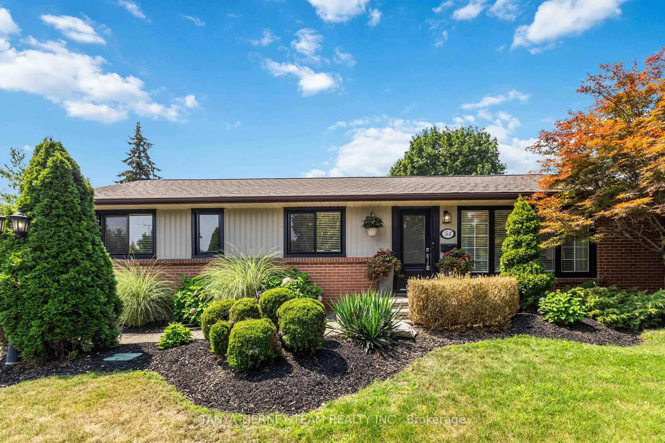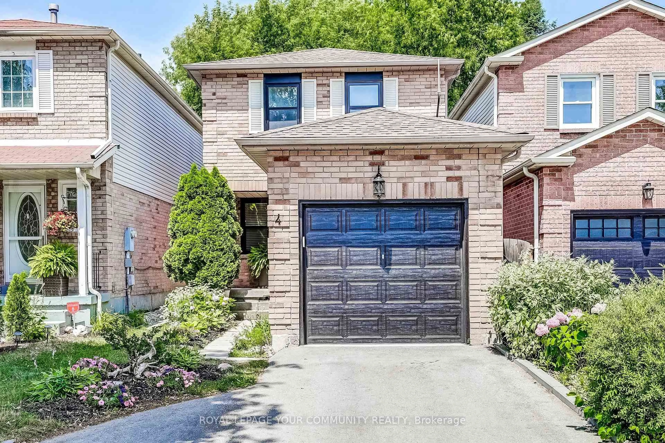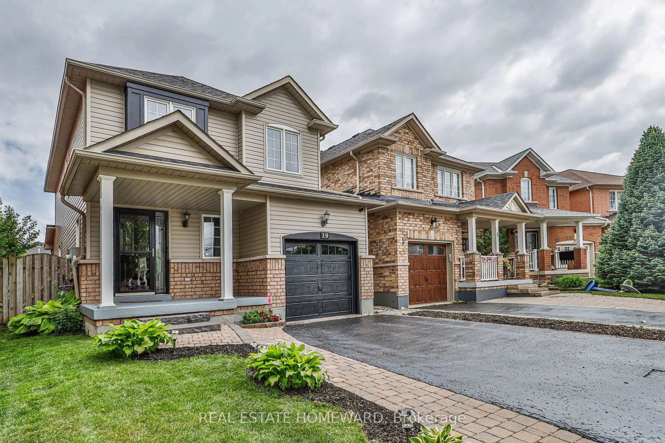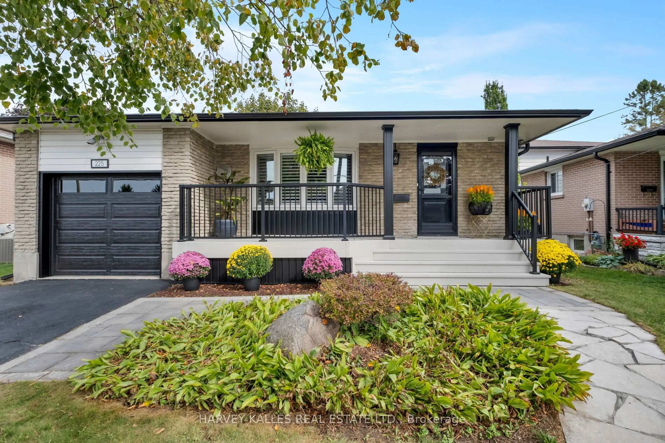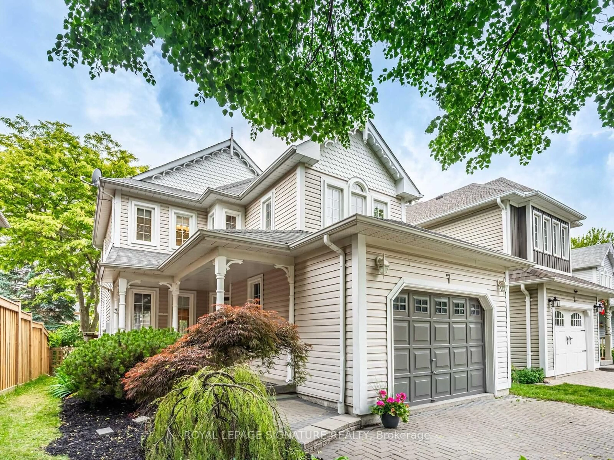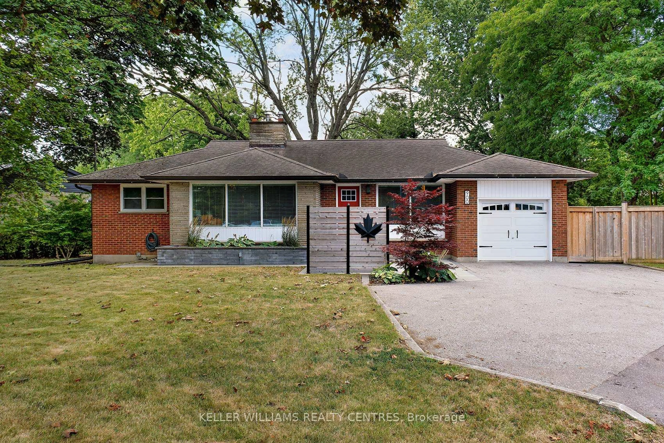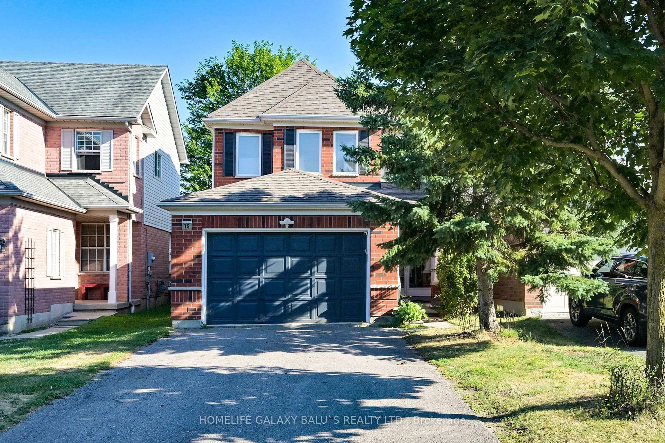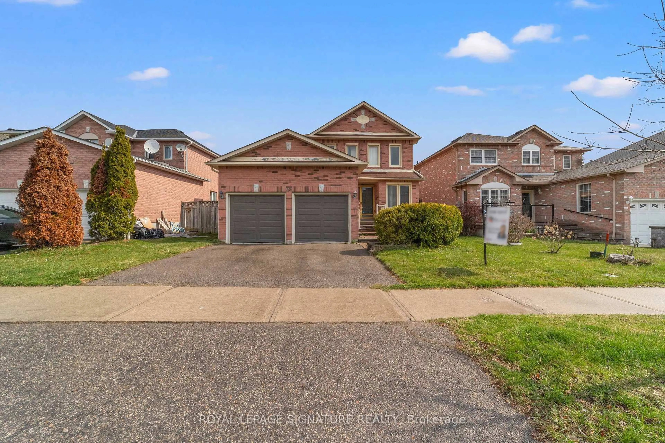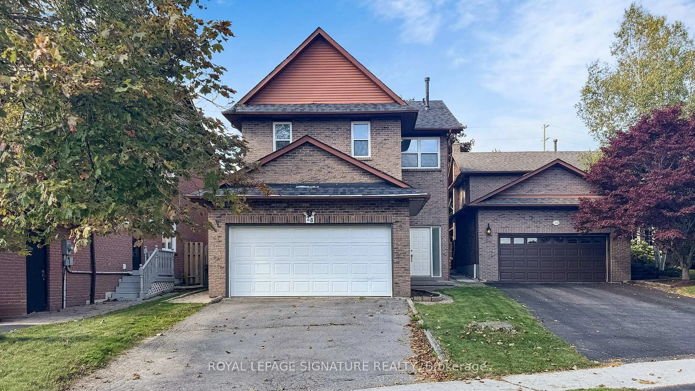This original owner 3+2 bedroom family home is nestled on a premium 75x109 ft lot in the rarely offered Old Brooklin community! Immaculate & beautifully upgraded through the years including Kingston stone front exterior, the eat-in kitchen with stainless steel appliances ('22), gorgeous granite counters with under mount sink ('20), backsplash & pantry. Spacious dining room with elegant crown moulding make this home perfect for entertaining! Family room with french doors & front garden views from the picture window. The main level offers 3 generous bedrooms, all will great closet space. Room to grow in the fully finished basement featuring separate side entry, above grade windows, cozy rec room with wood stove, playroom/den, 2 additional bedrooms, 3pc bath, amazing workshop with built-ins & large laundry room with plenty of storage space! Freshly painted throughout in fresh neutral colours, all interior doors replaced. The private backyard oasis offers a relaxing gas heated greenhouse, lush perennial gardens, large shed/man cave, deck & plenty of room for child's play! Situated steps to downtown Brooklin shops, rec centre, library, the new Longo's plaza, parks, schools & easy hwy 407/412 access for commuters!
Inclusions: Roof approx '18, central air '16. Updated furnace & wndws (except 2 in bsmt). Roof vents upgraded to steel '24, front wlkwy '18, bkyrd concrete patio/wlkwy '19. Bsmt bath '23, flrs '21, laundry rm '20. Liv rm blinds '21, freshly painted
