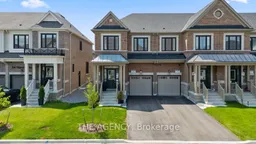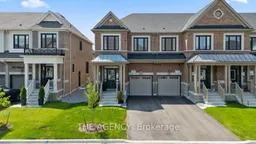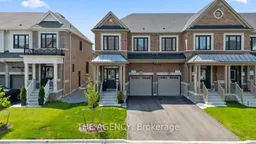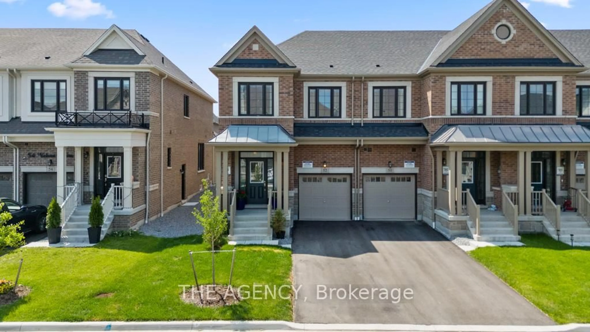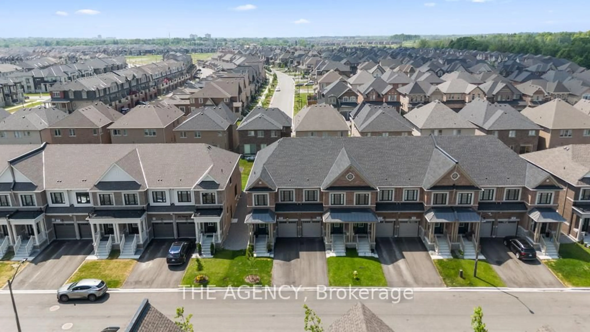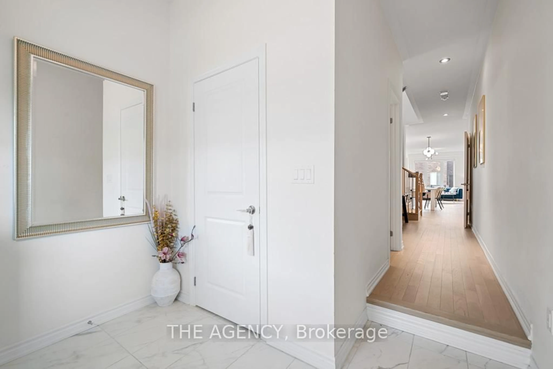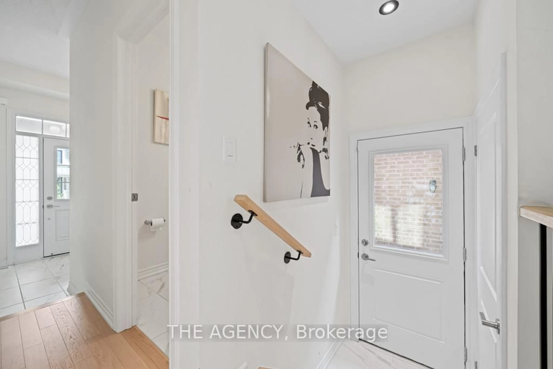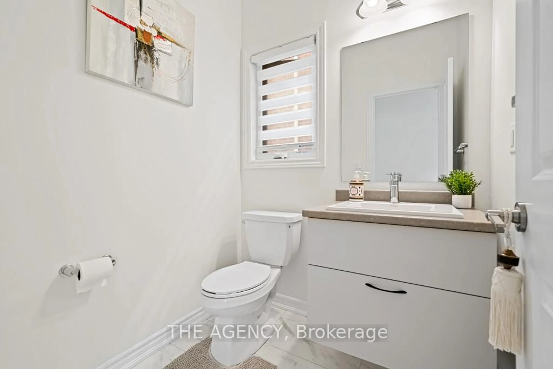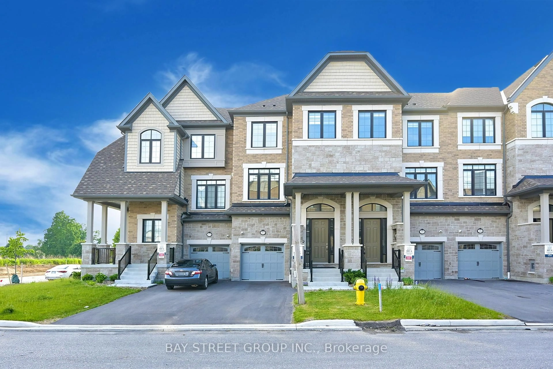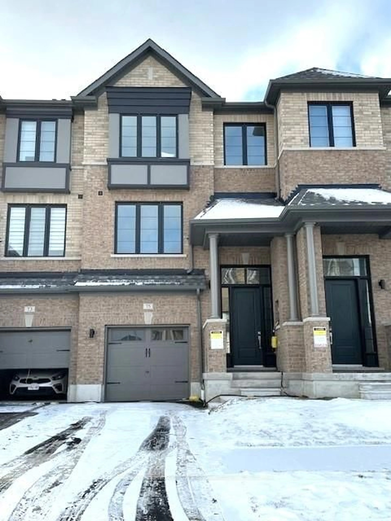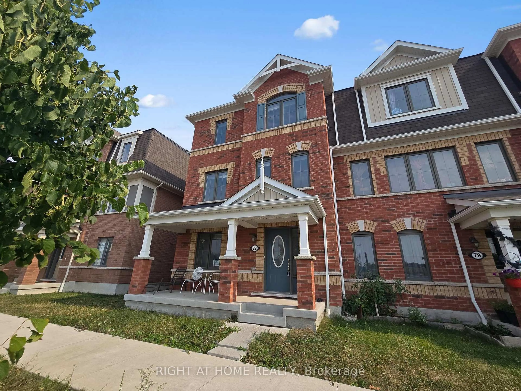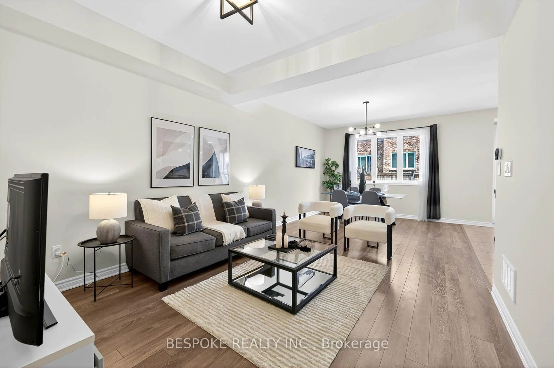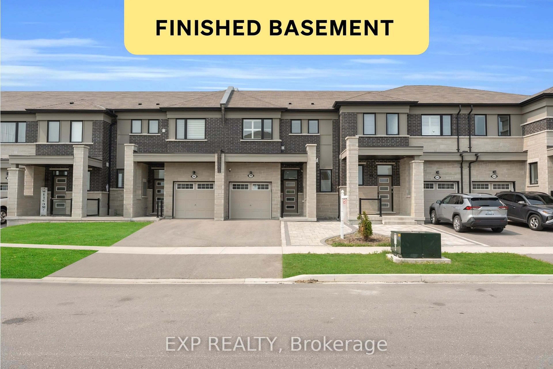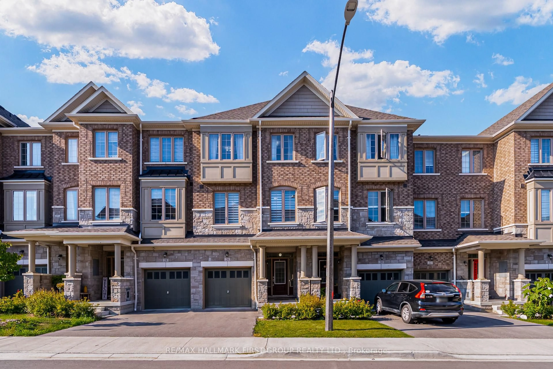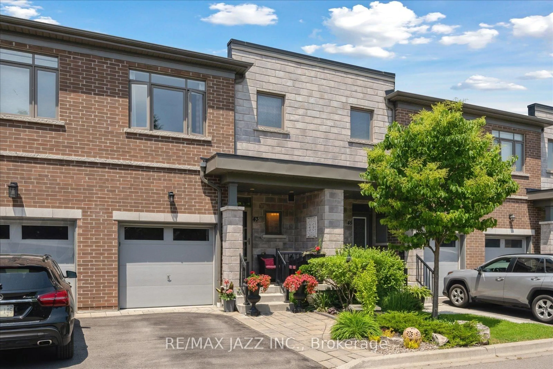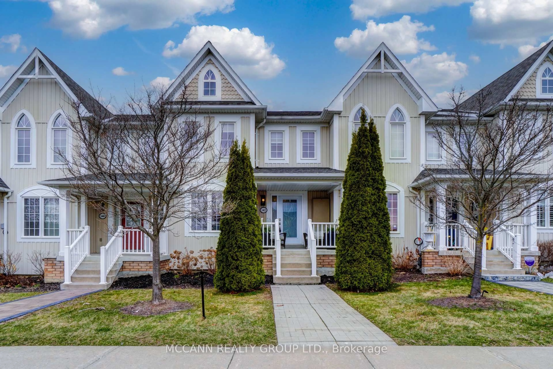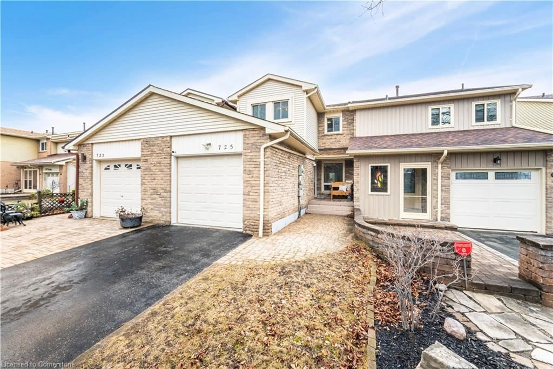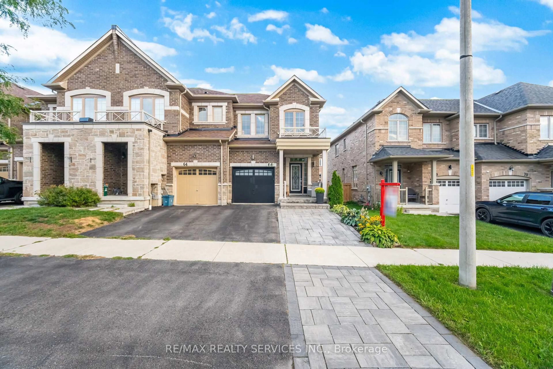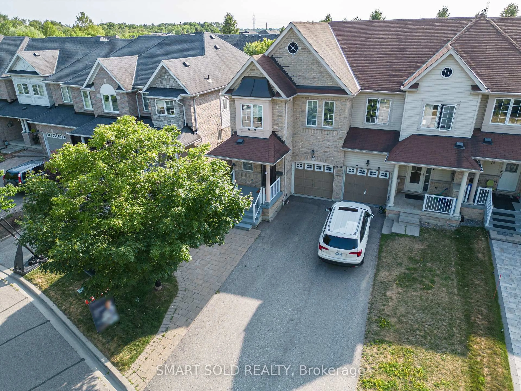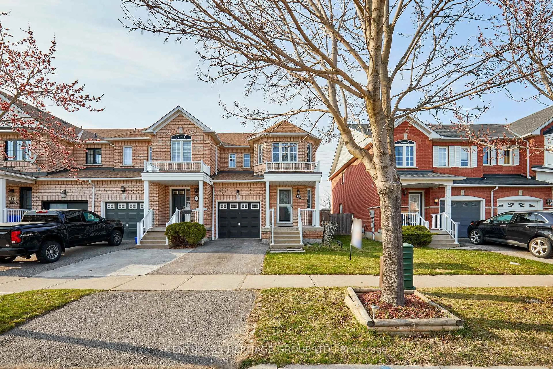52 Velvet Dr, Whitby, Ontario L1P 0P6
Contact us about this property
Highlights
Estimated valueThis is the price Wahi expects this property to sell for.
The calculation is powered by our Instant Home Value Estimate, which uses current market and property price trends to estimate your home’s value with a 90% accuracy rate.Not available
Price/Sqft$460/sqft
Monthly cost
Open Calculator

Curious about what homes are selling for in this area?
Get a report on comparable homes with helpful insights and trends.
+10
Properties sold*
$891K
Median sold price*
*Based on last 30 days
Description
Welcome to this stunning, newly built corner townhouse offering over 2,000 sq. ft. of bright, modern living in a sought-after Whitby neighbourhood. Featuring 3 bedrooms plus a large den and 3 bathrooms, this home is designed for both comfort and style. Enjoy premium upgrades throughout, including wide-plank white oak hardwood, Carrara tile, pot lights, and a sleek chef's kitchen with built-in wall oven, microwave, and LG stainless steel appliances. The elegant family room is filled with natural light, while the spacious primary suite boasts a spa-inspired ensuite with frameless glass shower, soaker tub, dual vanities, and custom His & Hers wardrobes. Additional highlights include a side entrance to the basement with home gym option, smart home technology, full security system, 3-car parking, and a 7-year builder warranty. Ideally located near Hwy 401/412, Whitby GO, golf, recreation centres, and everyday amenities, this home perfectly blends lifestyle and convenience.
Property Details
Interior
Features
Main Floor
Dining
3.23 x 3.99hardwood floor / Large Window / Combined W/Living
Living
5.85 x 4.41hardwood floor / Large Window / hardwood floor
Kitchen
2.52 x 3.68hardwood floor / Combined W/Dining / Stainless Steel Appl
Exterior
Features
Parking
Garage spaces 1
Garage type Built-In
Other parking spaces 2
Total parking spaces 3
Property History
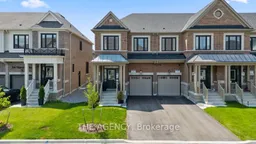 30
30