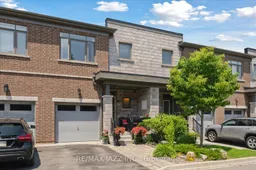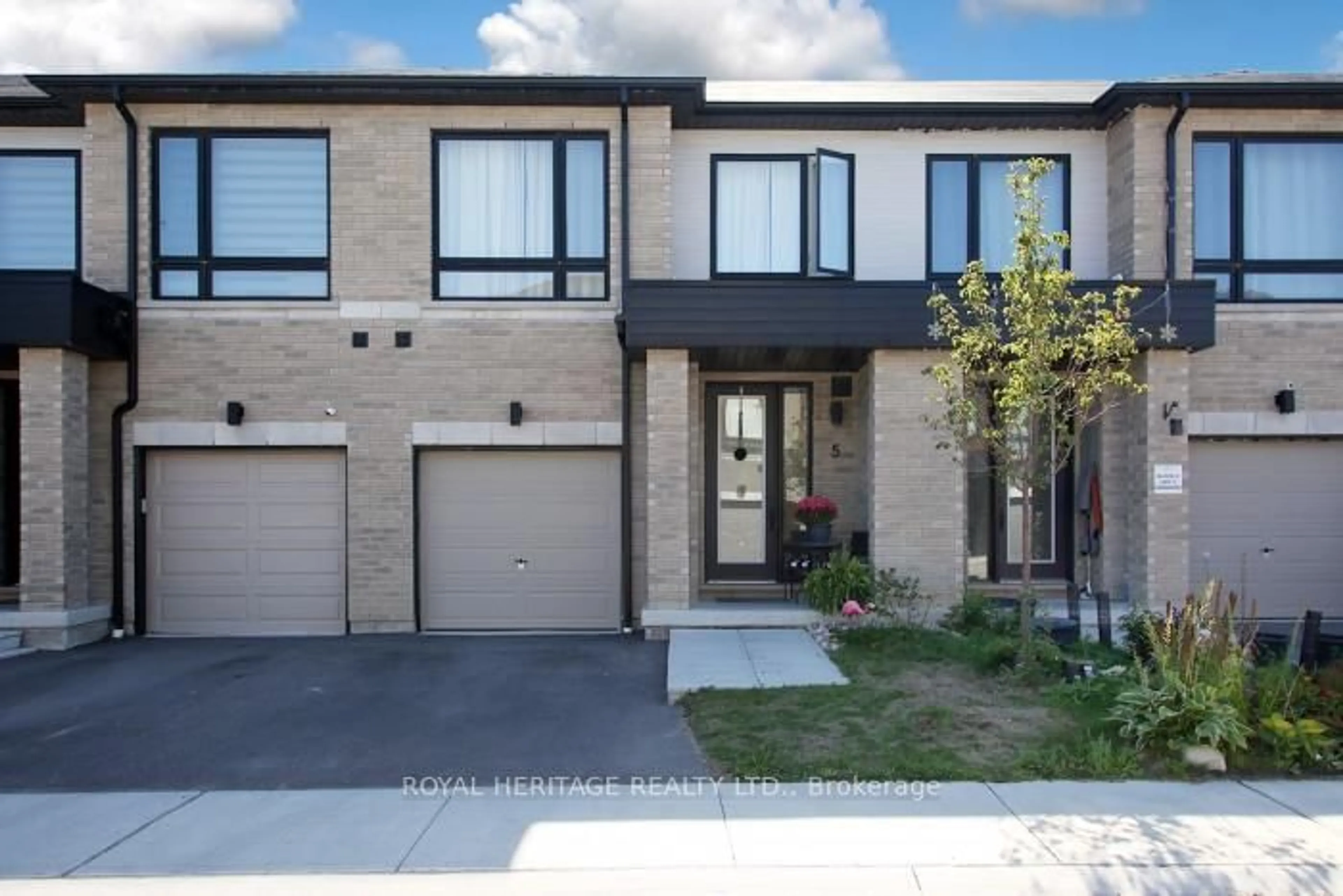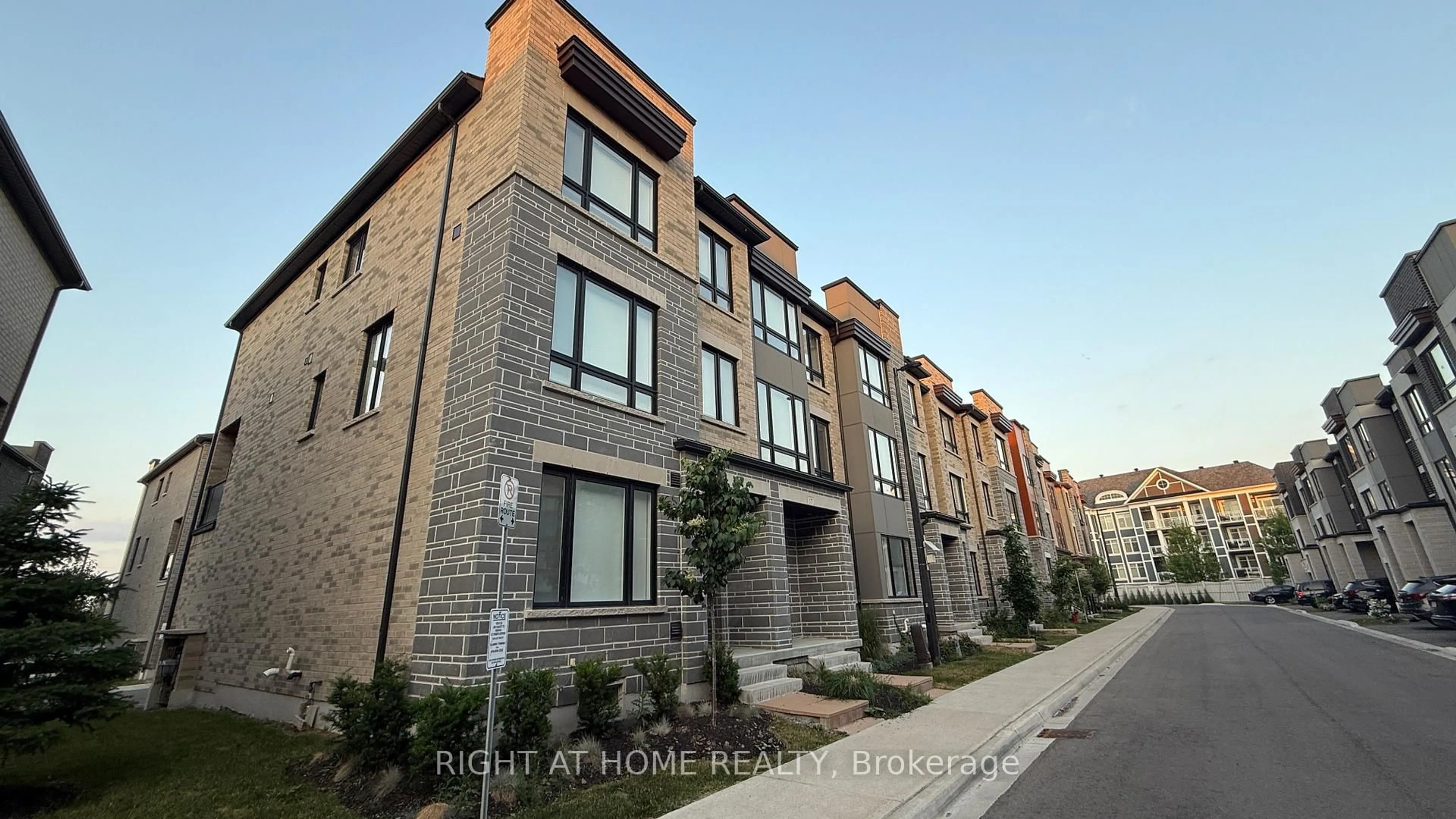Discover this meticulously maintained and upgraded townhome, ideally situated in the highly sought-after Port Whitby Area, nestled between the serene Lynde Creek and picturesque Whitby Harbour. From the moment you arrive, the attention to detail is evident, with beautifully landscaped front gardens and a stone walkway leading to an inviting entryway with tasteful wainscotting. The main floor boasts nine-foot ceilings, stylish cork flooring, and an open-concept layout bathed in natural light. The well-appointed kitchen features granite countertops, stainless steel appliances, and a convenient breakfast bar that flows seamlessly into the dining area and living room. The living space is enhanced with pot lights and a captivating feature wall, offering a walk-out to a gorgeous yard ready for you to enjoy quiet afternoons or lively barbeques. Upstairs, the principal bedroom is a spacious and bright retreat complete with a walk-in closet and an ensuite bathroom featuring a glass shower, quartz countertop and linen closet. Both secondary bedrooms offer ample space, and the conveniently located second-floor laundry will make laundry a breeze. The finished basement provides a versatile second living space, with a large recreation room that can easily transform into a playroom, craft room, or ultimate man cave.
Inclusions: Fridge, stove, washer, dryer, built-in dishwasher, microwave rangehood, all electric light fixtures, all window coverings (excluding primary bedroom curtains), second fridge, and stand-up freezer in basement, bar fridge, patio furniture, deck box, umbrella, natural gas BBQ, entertainment console in rec room, central air conditioner, garage door opener and remote and central vacuum and accessories.








