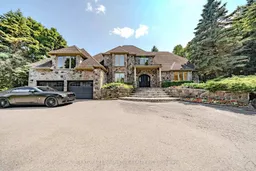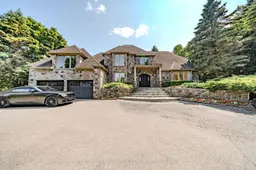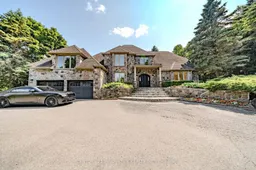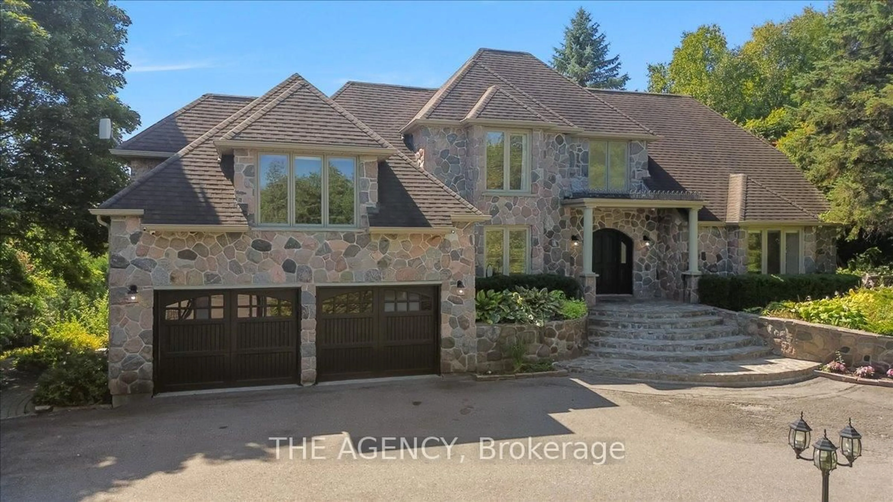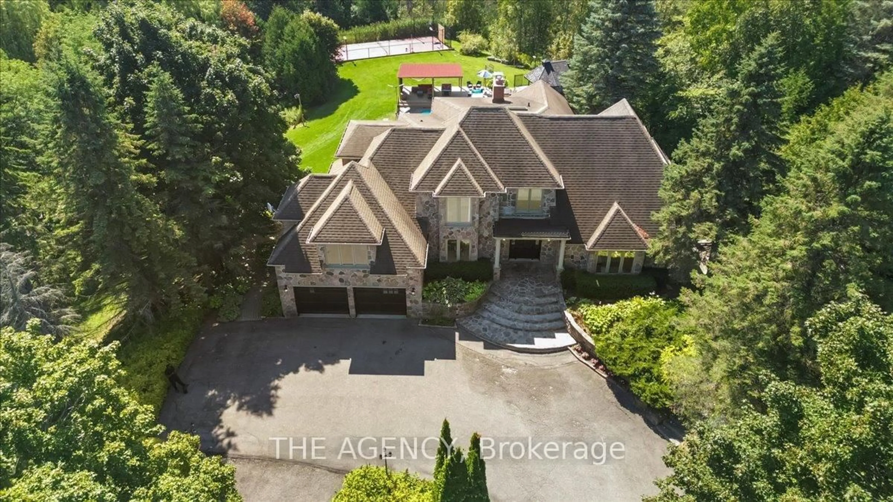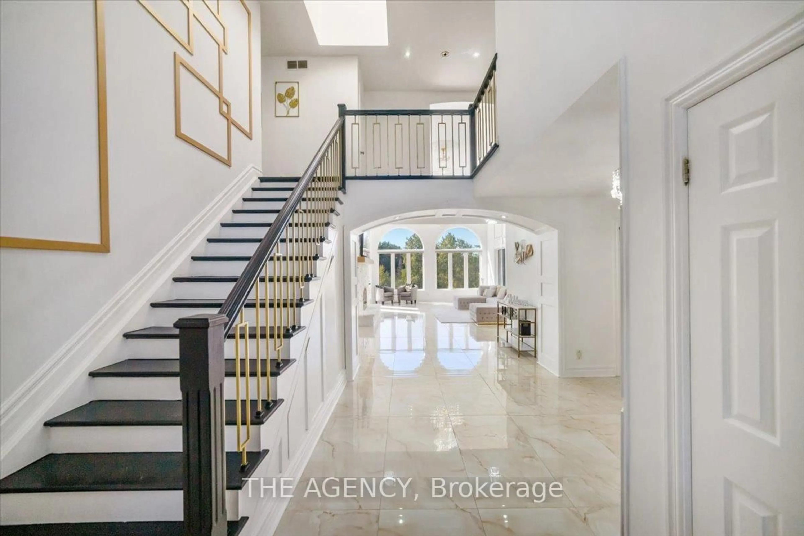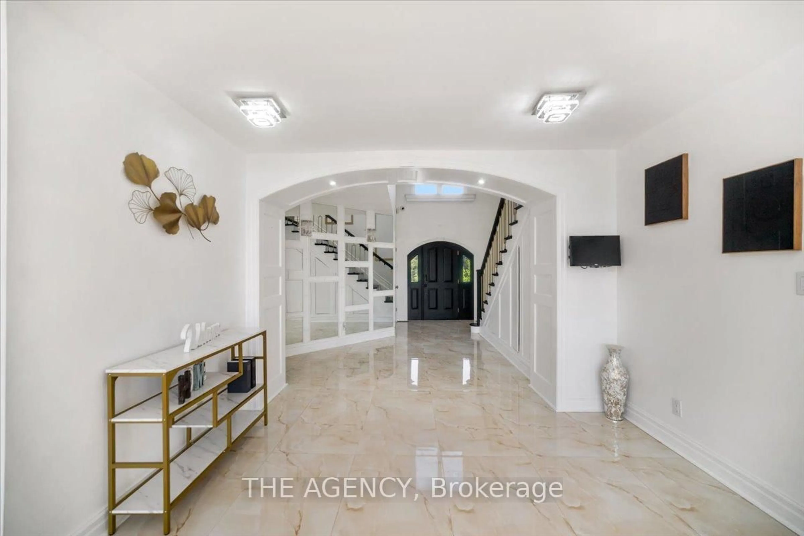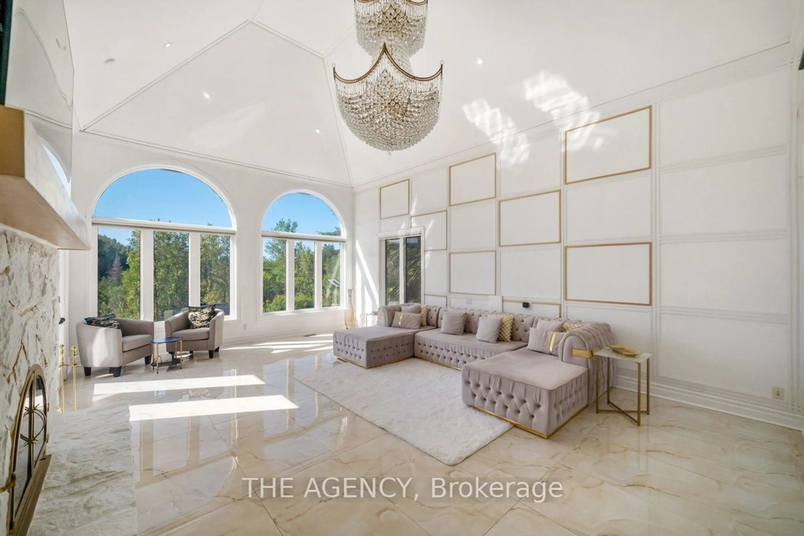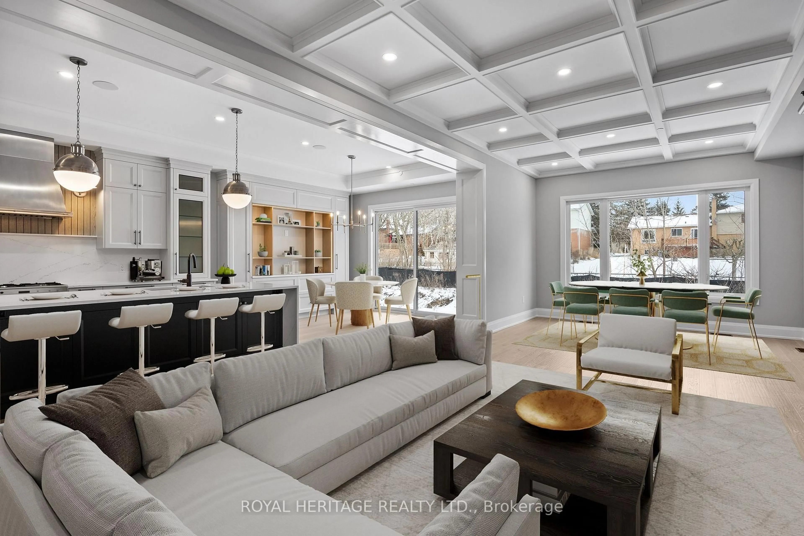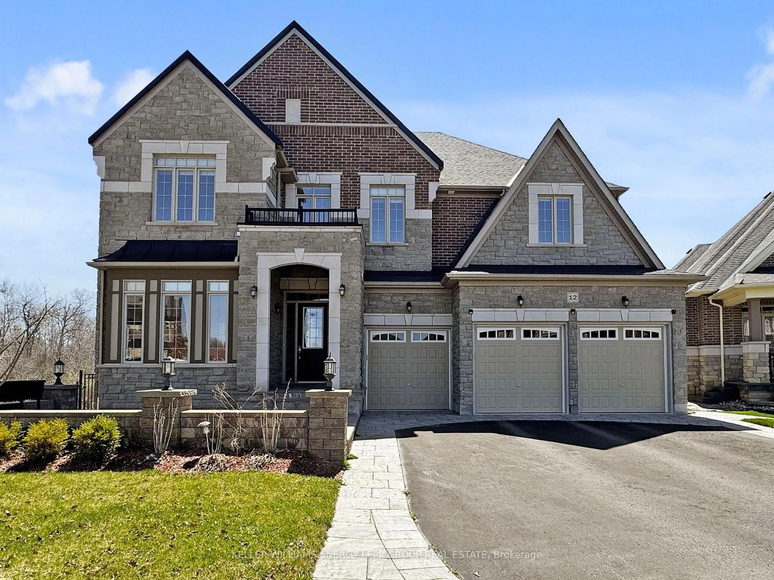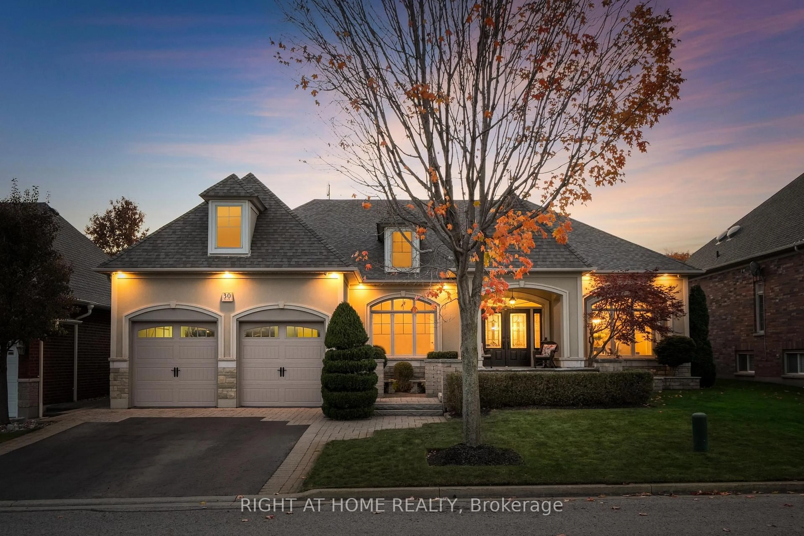445 Townline Rd, Whitby, Ontario L0B 1J0
Contact us about this property
Highlights
Estimated valueThis is the price Wahi expects this property to sell for.
The calculation is powered by our Instant Home Value Estimate, which uses current market and property price trends to estimate your home’s value with a 90% accuracy rate.Not available
Price/Sqft$971/sqft
Monthly cost
Open Calculator

Curious about what homes are selling for in this area?
Get a report on comparable homes with helpful insights and trends.
+13
Properties sold*
$1.3M
Median sold price*
*Based on last 30 days
Description
Welcome to over 10 acres of pure luxury living in the heart of rural Whiby. This 4+1 with over 5000+ sq. ft. executive estate is more than a home - it's a lifestyle retreat designed for those who value privacy, elegance and entertainment. Step inside and discover a residence that offer resort-style amenities at your fingertips. From state-of-the-art home cinema and private sauna to a hot tub and inground pool oasis, every detail was crafted for relaxation and indulgence. Outdoors, your property transforms into a personal playground; a private pond, basketball court and exclusive ATV trails make every day feel like a getaway. Whether you're hosting lavish gatherings or enjoying quiet evenings with family, this estate delivers both luxury and tranquility. Enhanced with a modem security system and a timeless brick exterior, this estate embodies sophistication and peace of mind.
Property Details
Interior
Features
Main Floor
Dining
4.01 x 3.91Ceramic Floor / Crown Moulding / Pot Lights
Mudroom
4.17 x 3.25Access To Garage / W/O To Garden / Wainscoting
Kitchen
6.27 x 4.55Centre Island / Granite Counter / O/Looks Backyard
Great Rm
9.02 x 5.05Cathedral Ceiling / 2 Way Fireplace / W/O To Deck
Exterior
Features
Parking
Garage spaces 2
Garage type Attached
Other parking spaces 10
Total parking spaces 12
Property History
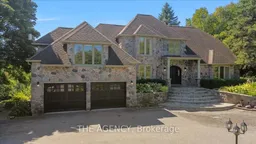 48
48