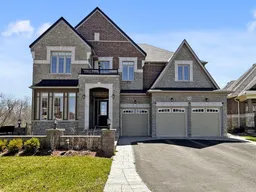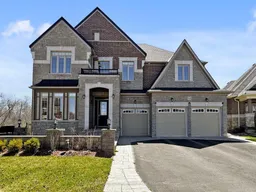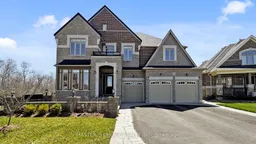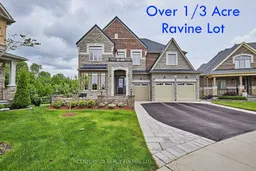This 5,800 sq. ft. custom-built residence commands attention in one of Whitby's most coveted enclaves.On huge pie shape ravine lot!! Designed for both grand-scale living and private comfort, every inch of this home reflects thoughtful craftsmanship and upscale detail. Step inside to soaring 10-foot ceilings and expansive living spaces that feel open yet refined. The formal living and dining areas are ideal for entertaining, while the oversized family room offers a warm gathering space. The kitchen is a showpiece outfitted with premium appliances, sleek cabinetry, quartz countertops, and a full walk-in pantry. Upstairs, five well-appointed bedrooms each include a private ensuite. The primary suite is a true retreat with a vaulted ceiling, spa-inspired bath, and dual walk-in closets. A second-floor laundry room adds everyday ease. The fully finished walk-out basement features 9-foot ceilings, two additional bedrooms, a stylish wet bar, and a large open lounge with direct access to the backyard perfect for guests, in-laws, or a dedicated entertainment zone. Step outside to a south-facing backyard framed by mature trees for full privacy. There's ample space to build your dream pool, add a sports court, or create an outdoor kitchen and lounge. The WiFi-controlled irrigation system keeps the grounds perfectly maintained with minimal effort. Located minutes from Highway 407, Costco, and upscale retail, this home offers the best of refined suburban living in a quiet, high-caliber community where homes rarely come to market.
Inclusions: All existing Elf's, all existing window coverings, stainless steel 6 burner stove, hood fan, stainless steel double door refrigerator, stainless steel dishwasher, washer, dryer, basement fridge, garage door opener and remotes, Central A/C, Central vacuum. TV in the basement, surround sound system in the basement. Cabinets in the study. Shelving unit in Mud Room







