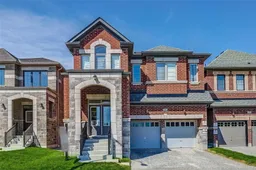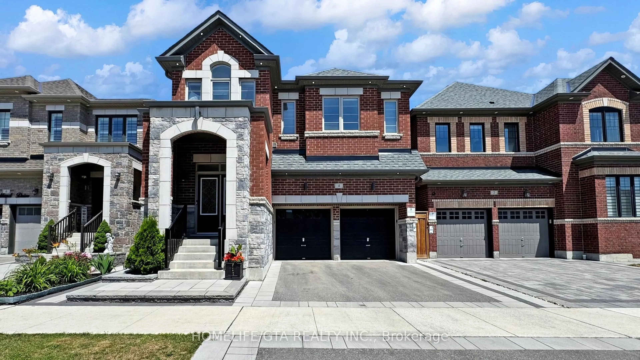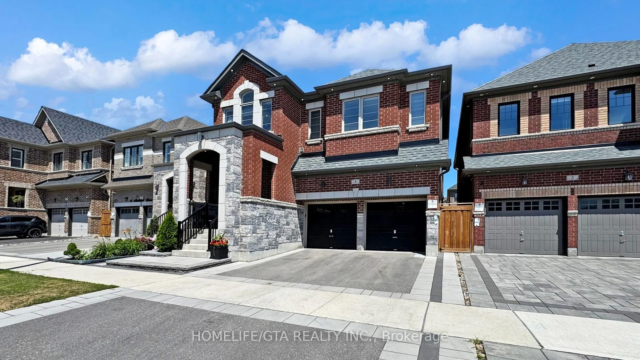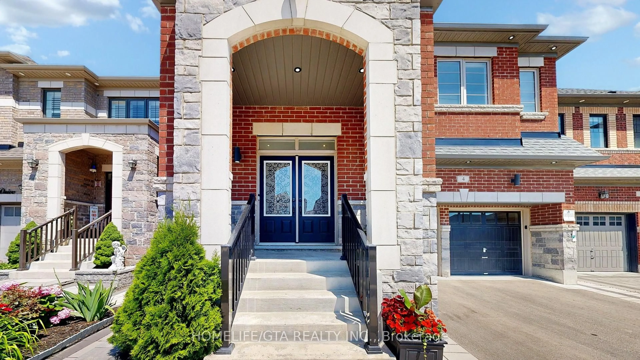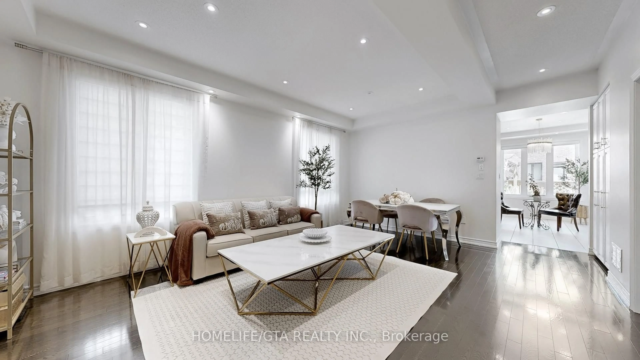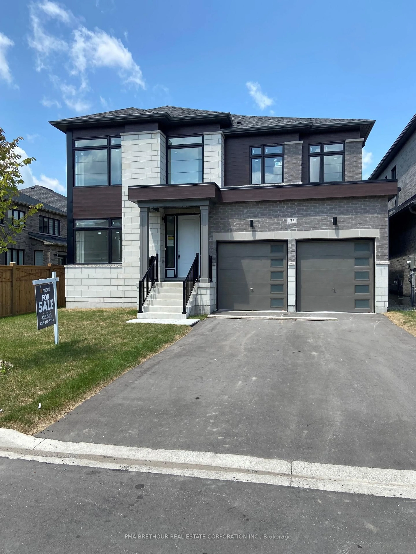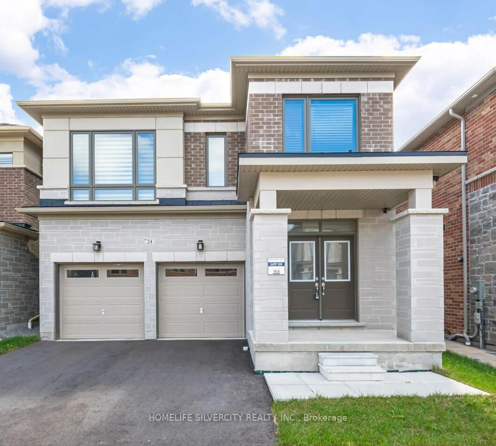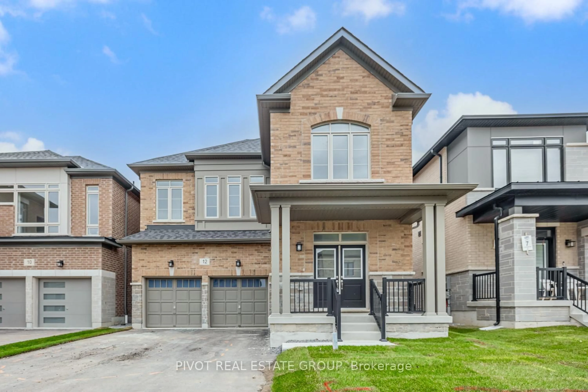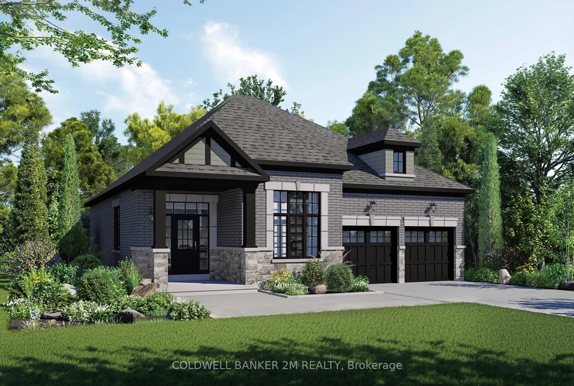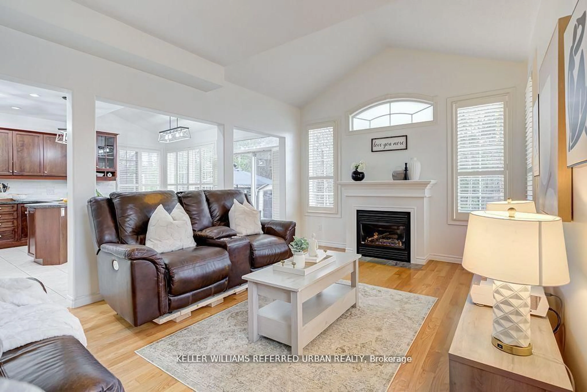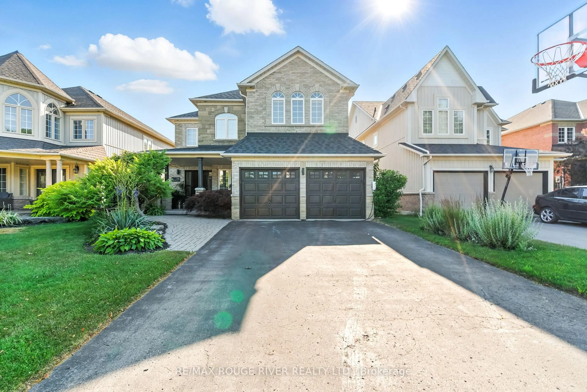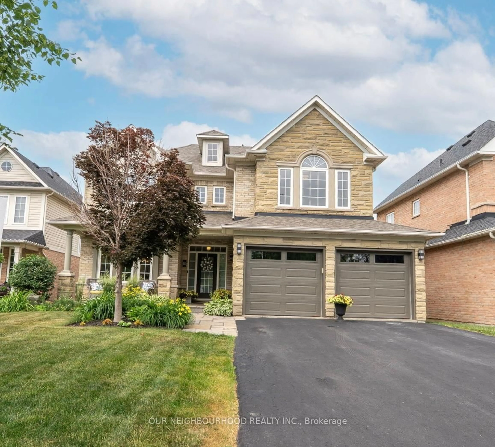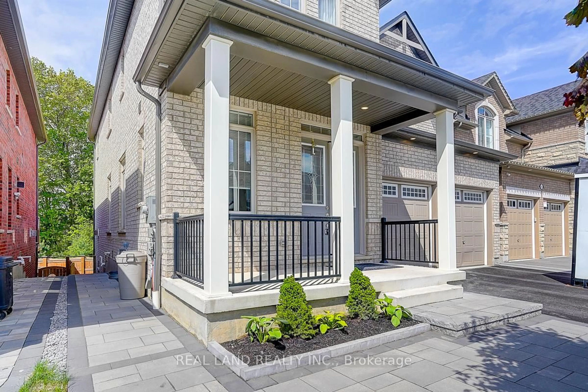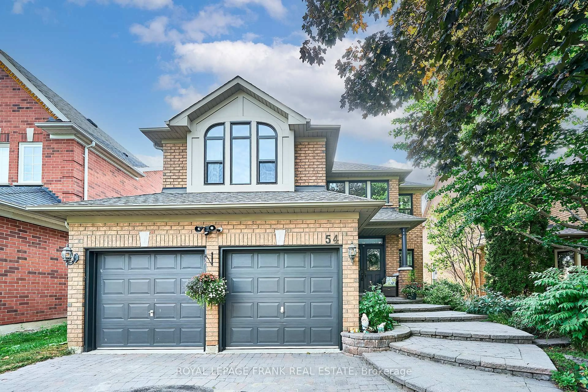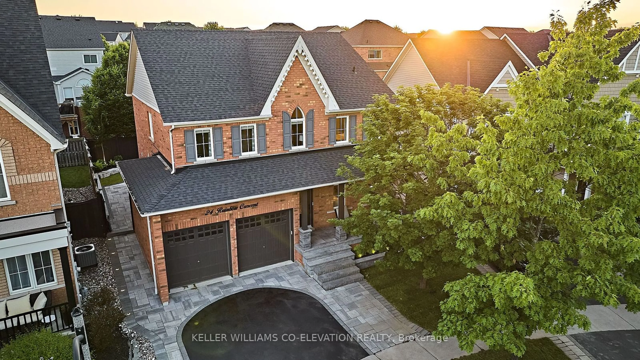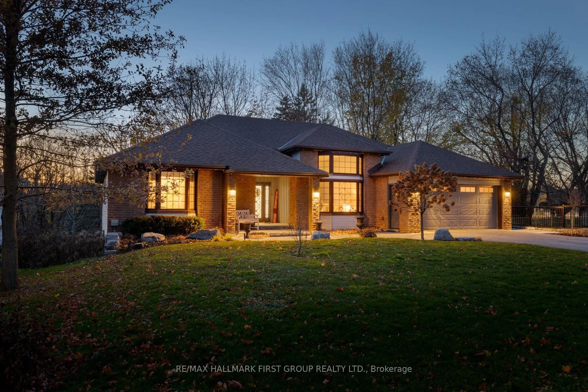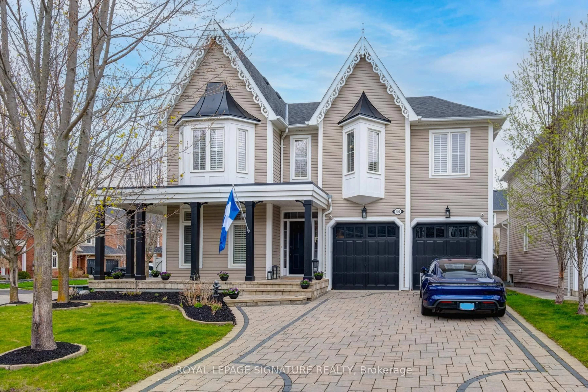4 Auckland Dr, Whitby, Ontario L1P 0G6
Contact us about this property
Highlights
Estimated valueThis is the price Wahi expects this property to sell for.
The calculation is powered by our Instant Home Value Estimate, which uses current market and property price trends to estimate your home’s value with a 90% accuracy rate.Not available
Price/Sqft$461/sqft
Monthly cost
Open Calculator

Curious about what homes are selling for in this area?
Get a report on comparable homes with helpful insights and trends.
+6
Properties sold*
$1.4M
Median sold price*
*Based on last 30 days
Description
Welcome to this stunning detached home situated in one of Whitby most sought-after neighborhoods. Built in 2020, this beautifully upgraded 4+2 bedroom, 5-bathroom residence showcases approximately $175K in premium enhancements and is truly move-in ready. Step into a spacious and welcoming entryway where rich oak hardwood flooring flows throughout the main level and staircase. The open-concept layout is complemented by modern light fixtures, pot lights, and a gourmet kitchen featuring built-in appliances including a microwave, oven, and an electric built-in cooktop perfect for everyday cooking and entertaining. The inviting family room is thoughtfully updated with both gas and electric fireplaces, providing a warm and cozy ambiance for gatherings or quiet evenings. Upstairs, the elegant primary suite boasts a 10-foot coffered ceiling, his and her walk-in closets, a double vanity, walk-in glass shower, and a luxurious soaker tub. The Jack & Jill bathroom also includes a double vanity, while the converted loft offers versatility as a fifth bedroom or a spacious home office. A highlight of this home is the LEGAL BASEMENT APARTMENT with 2 bedroom and with a private entrance, open-concept layout, full bathroom, walk-in closet, pantry, dedicated laundry, and ample storage ideal for extended family or generating rental income. Outdoor features include a fully fenced backyard with interlocking stone and exterior pot lights for added privacy and enjoyment. The front entrance is upgraded with interlocking stone on the steps, enhancing curb appeal. Additional upgrades include a full-house water filtration system, as well as an electric stair lift for added accessibility. Combining luxury, functionality, and income potential, this exceptional property is a rare opportunity in a prime Whitby location. Don't miss your chance to call it home!
Property Details
Interior
Features
2nd Floor
3rd Br
3.47 x 3.98Semi Ensuite / Double Closet / Large Window
Office
2.88 x 3.68Vaulted Ceiling / Sliding Doors / Large Window
Laundry
1.83 x 2.41Stainless Steel Appl / Window / Ceramic Floor
2nd Br
3.61 x 4.01Semi Ensuite / W/I Closet / Large Window
Exterior
Features
Parking
Garage spaces 2
Garage type Attached
Other parking spaces 2
Total parking spaces 4
Property History
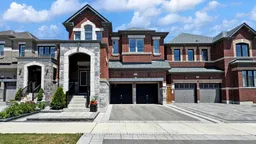 40
40